Mid-sized Bathroom Design Ideas with Wood Walls
Refine by:
Budget
Sort by:Popular Today
141 - 160 of 615 photos
Item 1 of 3
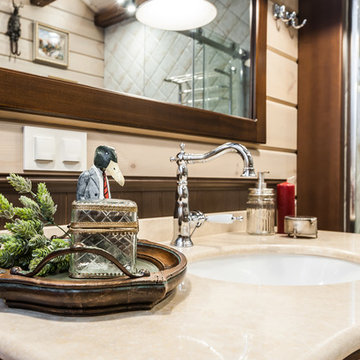
Ванная комната кантри, фрагмент ванной комнаты. Смесители, Hansgrohe, Bugnatesse, каменная столешница с раковиной.
Photo of a mid-sized country master wet room bathroom in Other with shaker cabinets, brown cabinets, a claw-foot tub, a wall-mount toilet, multi-coloured tile, cement tile, multi-coloured walls, ceramic floors, an integrated sink, solid surface benchtops, multi-coloured floor, a sliding shower screen, beige benchtops, a single vanity, a freestanding vanity, exposed beam and wood walls.
Photo of a mid-sized country master wet room bathroom in Other with shaker cabinets, brown cabinets, a claw-foot tub, a wall-mount toilet, multi-coloured tile, cement tile, multi-coloured walls, ceramic floors, an integrated sink, solid surface benchtops, multi-coloured floor, a sliding shower screen, beige benchtops, a single vanity, a freestanding vanity, exposed beam and wood walls.

When we first looked at this project, we were faced with a bathroom being used by kids and teens – but with terrible funtionality. It was dark, out of date, with a spa style tub and most importantly – no shower!
We had fun with the design with PlaidFox Studio and came up with something bright, funky and stylish with tons of drawer space for all the kids to use. The biggest improvement – a shower/tub combo with a hand wand and a simple shower curtain.
We added waterproof LED lighting above the shower and replaced the dark curtain over the window with frosted glass for full time passive lighting during the day. The kids and parents we thrilled with the amount of space and function they didn’t even know they had!

Mid-sized contemporary 3/4 bathroom in Other with flat-panel cabinets, blue cabinets, a corner shower, beige tile, wood-look tile, porcelain floors, a drop-in sink, engineered quartz benchtops, beige floor, a sliding shower screen, white benchtops, a laundry, a single vanity, a freestanding vanity and wood walls.
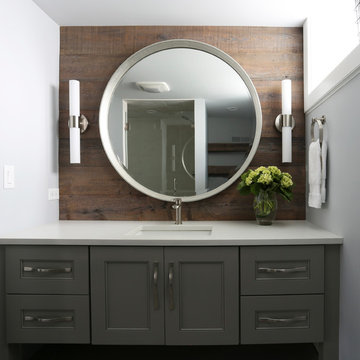
Photo Credit: Kaskel Photo
Mid-sized contemporary kids bathroom in Chicago with grey cabinets, porcelain tile, engineered quartz benchtops, furniture-like cabinets, an alcove shower, a one-piece toilet, grey walls, porcelain floors, an undermount sink, grey floor, a hinged shower door, white benchtops, a niche, a single vanity, a built-in vanity, wood walls and gray tile.
Mid-sized contemporary kids bathroom in Chicago with grey cabinets, porcelain tile, engineered quartz benchtops, furniture-like cabinets, an alcove shower, a one-piece toilet, grey walls, porcelain floors, an undermount sink, grey floor, a hinged shower door, white benchtops, a niche, a single vanity, a built-in vanity, wood walls and gray tile.

Our client’s main bathroom boasted shades of 1960 yellow through-out. From the deep rich colour of the drop-in sinks and low profile bathtub to the lighter vanity cupboards and wall accessories to pale yellow walls and even the subdued lighting through to veining in the old linoleum floor and tub wall tiles.
High gloss Carrara marble 24”x48” tiles span from the tub to the ceiling and include a built-in tiled niche for tucked away storage, paired with Baril brushed nickel Sens series shower fixtures and Fleurco 10mm shower doors.
The same tiles in the shower continue onto the floor where we installed Schluter Ditra In-Floor Heat with a programmable thermostat.
Custom cabinetry was built to allow for the incorporation of a sit-down make-up between his and her double bowl sinks as well as a tall linen tower with cupboards and drawers to offer lots of extra storage. Quartz countertops with undermount sinks and sleek single handle faucets in a subdued brushed nickel hue complete the look. A custom mirror was made to span the full length of the vanities sitting atop the counter backsplash.

© Lassiter Photography | ReVision Design/Remodeling | ReVisionCharlotte.com
Photo of a mid-sized midcentury kids bathroom in Charlotte with flat-panel cabinets, turquoise cabinets, an alcove tub, a shower/bathtub combo, a two-piece toilet, white tile, porcelain tile, white walls, light hardwood floors, an undermount sink, engineered quartz benchtops, brown floor, a shower curtain, white benchtops, a niche, a single vanity, a floating vanity and wood walls.
Photo of a mid-sized midcentury kids bathroom in Charlotte with flat-panel cabinets, turquoise cabinets, an alcove tub, a shower/bathtub combo, a two-piece toilet, white tile, porcelain tile, white walls, light hardwood floors, an undermount sink, engineered quartz benchtops, brown floor, a shower curtain, white benchtops, a niche, a single vanity, a floating vanity and wood walls.
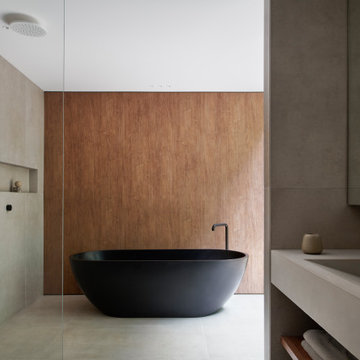
Design ideas for a mid-sized modern bathroom in Other with a freestanding tub, an open shower, porcelain tile, an integrated sink, concrete benchtops, an open shower, a built-in vanity and wood walls.
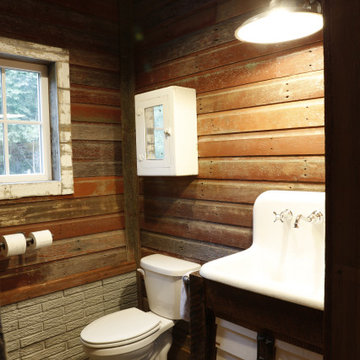
this vanity was created from reclaimed barn wood and an old farm sink.
Photo of a mid-sized country bathroom in Other with open cabinets, distressed cabinets, a two-piece toilet, concrete floors, a drop-in sink, grey floor, an enclosed toilet, a single vanity, wood and wood walls.
Photo of a mid-sized country bathroom in Other with open cabinets, distressed cabinets, a two-piece toilet, concrete floors, a drop-in sink, grey floor, an enclosed toilet, a single vanity, wood and wood walls.
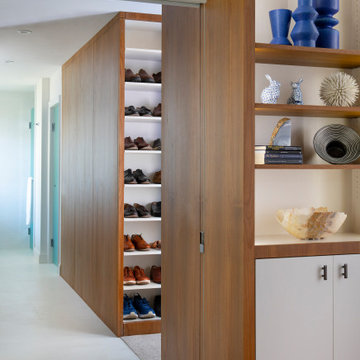
Design ideas for a mid-sized contemporary master bathroom in Dallas with flat-panel cabinets, medium wood cabinets, a curbless shower, a one-piece toilet, white tile, porcelain tile, grey walls, porcelain floors, an undermount sink, engineered quartz benchtops, white floor, a hinged shower door, white benchtops, a shower seat, a double vanity, a floating vanity and wood walls.
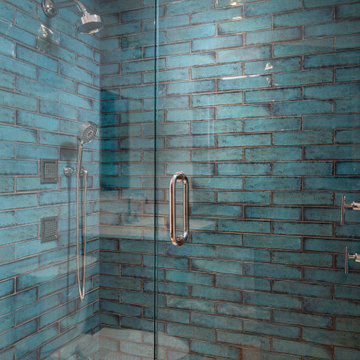
Master shower with 3x12 wall tile and penny round floor tiles. Along with Kohler plumbing fixtures
Photo of a mid-sized master bathroom in Miami with shaker cabinets, medium wood cabinets, a one-piece toilet, blue tile, ceramic tile, white walls, medium hardwood floors, an undermount sink, engineered quartz benchtops, a hinged shower door, white benchtops, a niche, a single vanity, a built-in vanity and wood walls.
Photo of a mid-sized master bathroom in Miami with shaker cabinets, medium wood cabinets, a one-piece toilet, blue tile, ceramic tile, white walls, medium hardwood floors, an undermount sink, engineered quartz benchtops, a hinged shower door, white benchtops, a niche, a single vanity, a built-in vanity and wood walls.
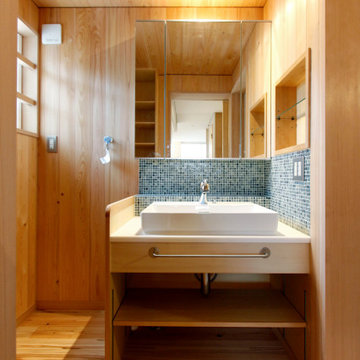
This is an example of a mid-sized asian 3/4 bathroom in Tokyo Suburbs with open cabinets, light wood cabinets, blue tile, beige walls, medium hardwood floors, a vessel sink, beige floor, white benchtops, a niche, a single vanity, a built-in vanity, wood and wood walls.

Custom built double vanity and storage closet
Inspiration for a mid-sized traditional master bathroom in Austin with flat-panel cabinets, green cabinets, an alcove shower, white tile, subway tile, white walls, porcelain floors, an integrated sink, solid surface benchtops, grey floor, a hinged shower door, white benchtops, an enclosed toilet, a double vanity, a built-in vanity, wood and wood walls.
Inspiration for a mid-sized traditional master bathroom in Austin with flat-panel cabinets, green cabinets, an alcove shower, white tile, subway tile, white walls, porcelain floors, an integrated sink, solid surface benchtops, grey floor, a hinged shower door, white benchtops, an enclosed toilet, a double vanity, a built-in vanity, wood and wood walls.
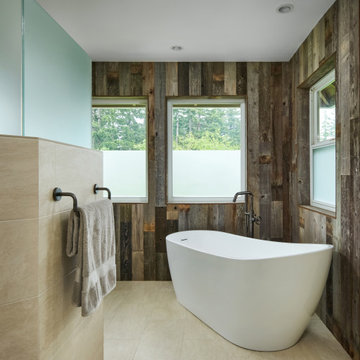
This modern rustic bathroom remodel includes two accent walls covered in reclaimed wood paneling, a freestanding slipper tub, a curbless walk-in shower, floating oak vanity and separate toilet room
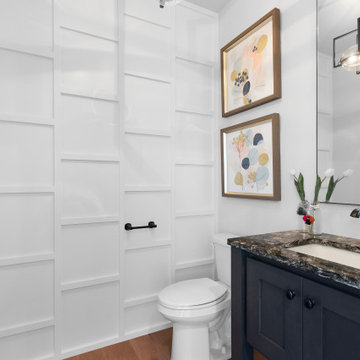
Inspiration for a mid-sized modern 3/4 bathroom in Other with shaker cabinets, black cabinets, a two-piece toilet, grey walls, light hardwood floors, an undermount sink, engineered quartz benchtops, multi-coloured floor, multi-coloured benchtops, a single vanity, a freestanding vanity and wood walls.

This is an example of a mid-sized contemporary 3/4 wet room bathroom in Paris with white cabinets, a wall-mount toilet, blue tile, brown walls, light hardwood floors, a vessel sink, white benchtops, a single vanity, a floating vanity, wood walls and a sliding shower screen.
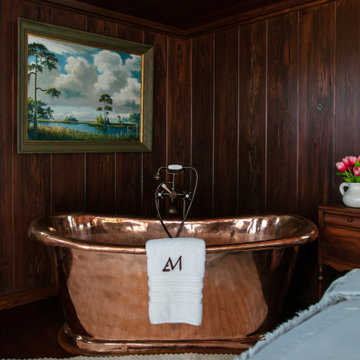
Little Siesta Cottage- 1926 Beach Cottage saved from demolition, moved to this site in 3 pieces and then restored to what we believe is the original architecture

Inspiration for a mid-sized modern master bathroom in Los Angeles with flat-panel cabinets, white cabinets, a freestanding tub, an alcove shower, a one-piece toilet, brown tile, brown walls, an undermount sink, quartzite benchtops, brown floor, a hinged shower door, white benchtops, an enclosed toilet, a double vanity, a built-in vanity, wood walls, porcelain tile, porcelain floors and wood.
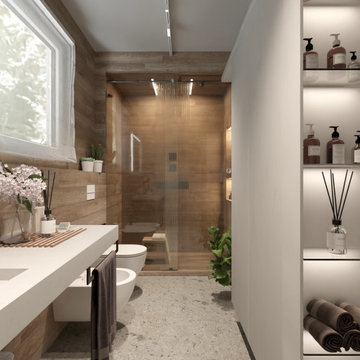
Rifacimento di un bagno preesistente con ridistribuzione del layout.
This is an example of a mid-sized contemporary 3/4 bathroom in Other with beaded inset cabinets, grey cabinets, an alcove shower, a wall-mount toilet, brown tile, wood-look tile, porcelain floors, a trough sink, solid surface benchtops, grey floor, a sliding shower screen, grey benchtops, a single vanity, a floating vanity and wood walls.
This is an example of a mid-sized contemporary 3/4 bathroom in Other with beaded inset cabinets, grey cabinets, an alcove shower, a wall-mount toilet, brown tile, wood-look tile, porcelain floors, a trough sink, solid surface benchtops, grey floor, a sliding shower screen, grey benchtops, a single vanity, a floating vanity and wood walls.
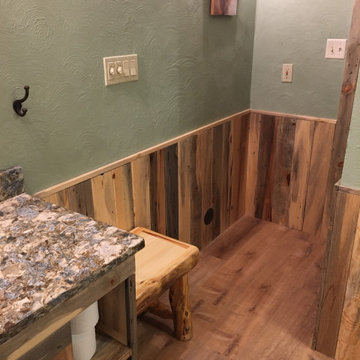
This is an example of a mid-sized country 3/4 bathroom in Denver with flat-panel cabinets, medium wood cabinets, an alcove shower, vinyl floors, a vessel sink, quartzite benchtops, brown floor, a hinged shower door, multi-coloured benchtops, a niche, a single vanity, a built-in vanity and wood walls.
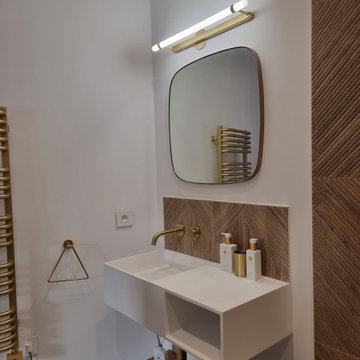
This is an example of a mid-sized contemporary master bathroom in Bordeaux with open cabinets, an undermount tub, a shower/bathtub combo, beige tile, brown tile, ceramic tile, ceramic floors, a wall-mount sink, white floor, white benchtops, a single vanity, a floating vanity, wood walls and decorative wall panelling.
Mid-sized Bathroom Design Ideas with Wood Walls
8