Mid-sized Beige Basement Design Ideas
Refine by:
Budget
Sort by:Popular Today
1 - 20 of 1,288 photos
Item 1 of 3

Our Long Island studio used a bright, neutral palette to create a cohesive ambiance in this beautiful lower level designed for play and entertainment. We used wallpapers, tiles, rugs, wooden accents, soft furnishings, and creative lighting to make it a fun, livable, sophisticated entertainment space for the whole family. The multifunctional space has a golf simulator and pool table, a wine room and home bar, and televisions at every site line, making it THE favorite hangout spot in this home.
---Project designed by Long Island interior design studio Annette Jaffe Interiors. They serve Long Island including the Hamptons, as well as NYC, the tri-state area, and Boca Raton, FL.
For more about Annette Jaffe Interiors, click here:
https://annettejaffeinteriors.com/
To learn more about this project, click here:
https://www.annettejaffeinteriors.com/residential-portfolio/manhasset-luxury-basement-interior-design/

This is an example of a mid-sized industrial fully buried basement in Philadelphia with white walls, laminate floors, a standard fireplace, a wood fireplace surround, brown floor and exposed beam.
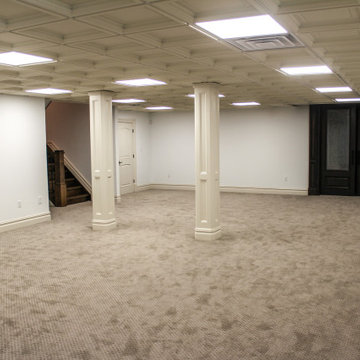
Finished Basement in Colts Neck, New Jersey.
This is an example of a mid-sized contemporary walk-out basement in New York with white walls, carpet, no fireplace, beige floor and coffered.
This is an example of a mid-sized contemporary walk-out basement in New York with white walls, carpet, no fireplace, beige floor and coffered.
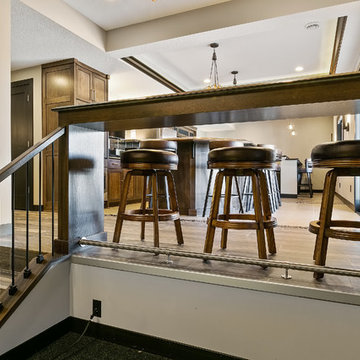
This is an example of a mid-sized transitional walk-out basement in Minneapolis with grey walls, porcelain floors, no fireplace and brown floor.
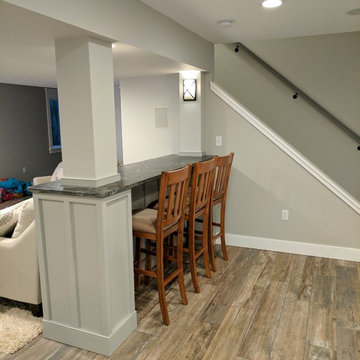
This used to be a completely unfinished basement with concrete floors, cinder block walls, and exposed floor joists above. The homeowners wanted to finish the space to include a wet bar, powder room, separate play room for their daughters, bar seating for watching tv and entertaining, as well as a finished living space with a television with hidden surround sound speakers throughout the space. They also requested some unfinished spaces; one for exercise equipment, and one for HVAC, water heater, and extra storage. With those requests in mind, I designed the basement with the above required spaces, while working with the contractor on what components needed to be moved. The homeowner also loved the idea of sliding barn doors, which we were able to use as at the opening to the unfinished storage/HVAC area.
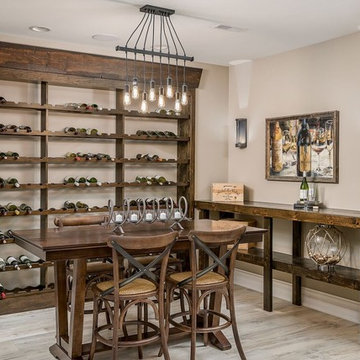
Mid-sized country fully buried basement in Chicago with porcelain floors and beige floor.
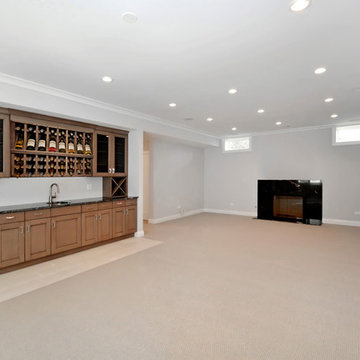
Mid-sized traditional look-out basement in Other with grey walls, carpet, a standard fireplace, a stone fireplace surround and brown floor.
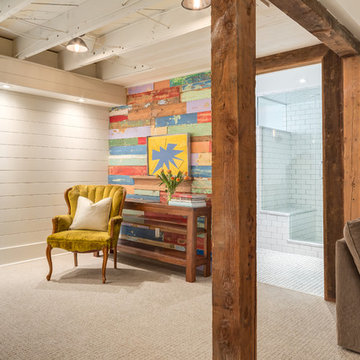
Harnessing this antique barn board in it original colours is the soul of this basement space. In the centre of the photo you can see into the glorious new bathroom with glass surround shower and subway tiling throughout.
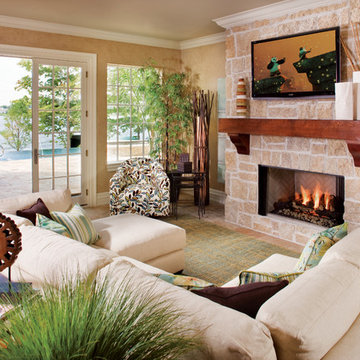
This is an example of a mid-sized mediterranean walk-out basement in Indianapolis with beige walls, travertine floors, a standard fireplace and a stone fireplace surround.
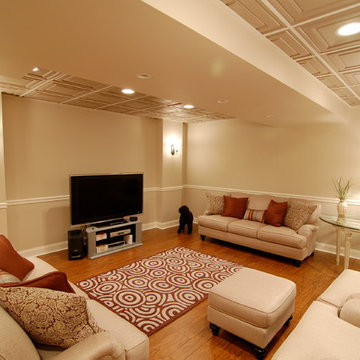
Design ideas for a mid-sized contemporary fully buried basement in New York with beige walls, no fireplace, orange floor and medium hardwood floors.
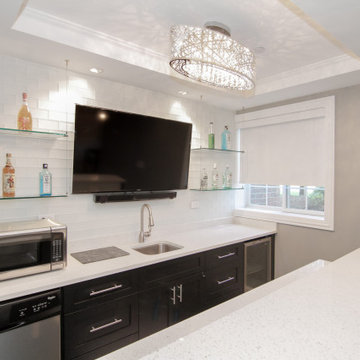
Mid-sized modern look-out basement in Chicago with grey walls, carpet, no fireplace and grey floor.
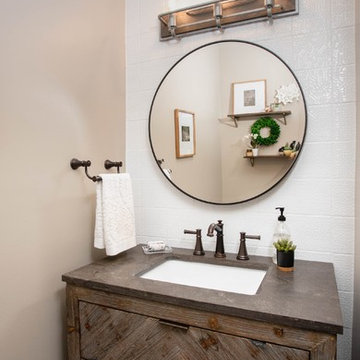
This basement renovation transformed the space from a dark and dated lower level, to a light, cozy, and inviting space with classic design to stand the test of time. The renovation included a powder room remodel, great room space with custom built-ins and fireplace surround, and all new furniture. It also featured a large bedroom with plenty of room for guests and storage.
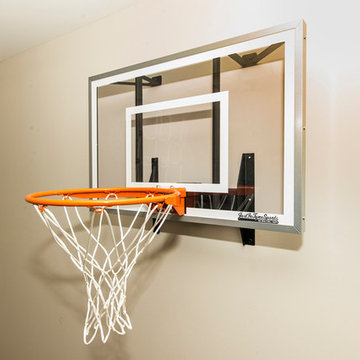
Wow! Check out this indoor climbing gym and play room that Janet Aurora created for her clients. Rock climbing, rope climbing, basketball, mini jungle gym with slide with a durable rubber floor!
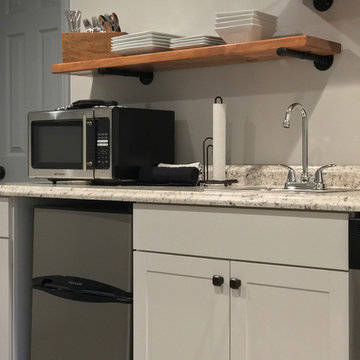
Design ideas for a mid-sized eclectic walk-out basement in Other with grey walls, laminate floors, no fireplace and grey floor.
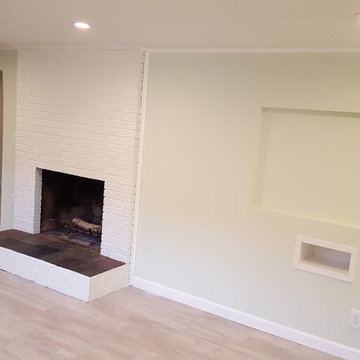
Mid-sized transitional look-out basement in Boston with green walls, light hardwood floors, a standard fireplace and a brick fireplace surround.
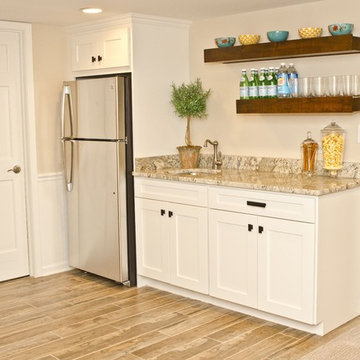
Dana Steinecker Photography, www.danasteineckerphotography.com
Inspiration for a mid-sized country look-out basement in Chicago with beige walls, porcelain floors and no fireplace.
Inspiration for a mid-sized country look-out basement in Chicago with beige walls, porcelain floors and no fireplace.
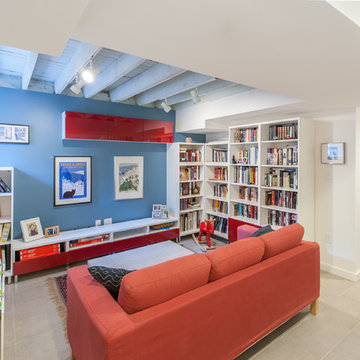
Erin Kelleher
Inspiration for a mid-sized contemporary look-out basement in DC Metro with blue walls.
Inspiration for a mid-sized contemporary look-out basement in DC Metro with blue walls.
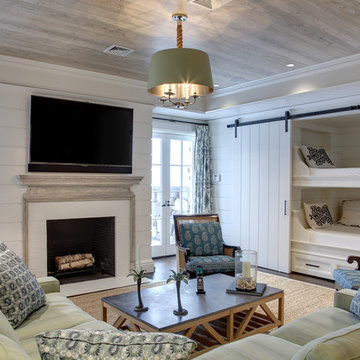
Douglas VanderHorn Architects
From grand estates, to exquisite country homes, to whole house renovations, the quality and attention to detail of a "Significant Homes" custom home is immediately apparent. Full time on-site supervision, a dedicated office staff and hand picked professional craftsmen are the team that take you from groundbreaking to occupancy. Every "Significant Homes" project represents 45 years of luxury homebuilding experience, and a commitment to quality widely recognized by architects, the press and, most of all....thoroughly satisfied homeowners. Our projects have been published in Architectural Digest 6 times along with many other publications and books. Though the lion share of our work has been in Fairfield and Westchester counties, we have built homes in Palm Beach, Aspen, Maine, Nantucket and Long Island.
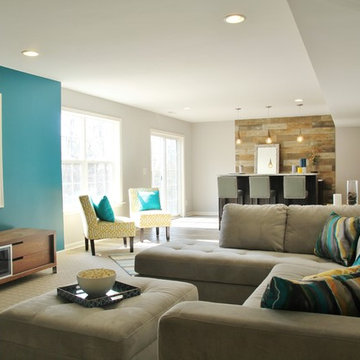
Eric Koraganie
Inspiration for a mid-sized contemporary walk-out basement in DC Metro with grey walls.
Inspiration for a mid-sized contemporary walk-out basement in DC Metro with grey walls.
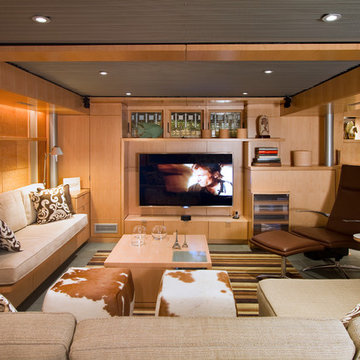
Home theater with wood paneling and Corrugated perforated metal ceiling, plus built-in banquette seating. next to TV wall
photo by Jeffrey Edward Tryon
Mid-sized Beige Basement Design Ideas
1