Mid-sized Beige Home Office Design Ideas
Refine by:
Budget
Sort by:Popular Today
21 - 40 of 3,224 photos
Item 1 of 3
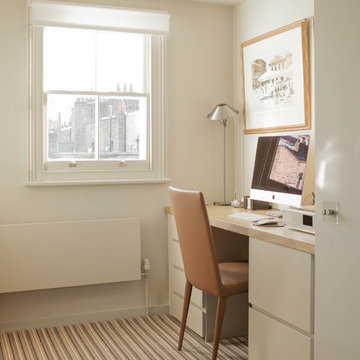
George Sharman Photography
Photo of a mid-sized transitional home office in London with white walls, carpet, no fireplace and a built-in desk.
Photo of a mid-sized transitional home office in London with white walls, carpet, no fireplace and a built-in desk.
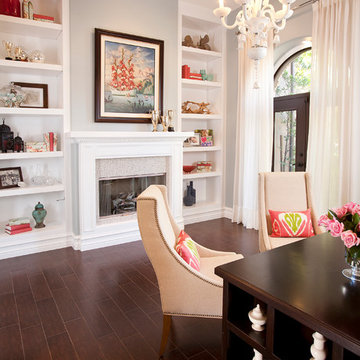
Jim Decker
Mid-sized contemporary home office in Las Vegas with grey walls, a freestanding desk, a standard fireplace, medium hardwood floors and brown floor.
Mid-sized contemporary home office in Las Vegas with grey walls, a freestanding desk, a standard fireplace, medium hardwood floors and brown floor.

L'image vous plonge dans l'espace de travail inspirant, où le bureau et la bibliothèque se marient harmonieusement. Le bureau offre une zone propice à la créativité, avec une disposition soigneusement planifiée pour favoriser la productivité. À côté, la bibliothèque, un véritable joyau, ajoute une touche de sophistication intellectuelle à l'ensemble.
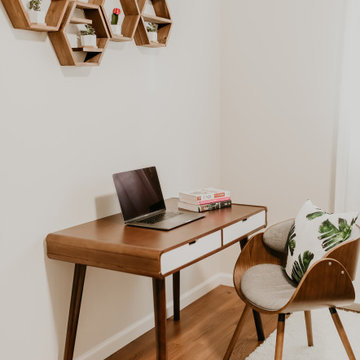
Minimalist inspired desk and chair create a light and airy feel to the office space allowing plenty of room to move around and get inspired. The hexagonal shelving was custom built to create a natural centerpiece for the room. The room sparks creativity and inspires one's workspace.
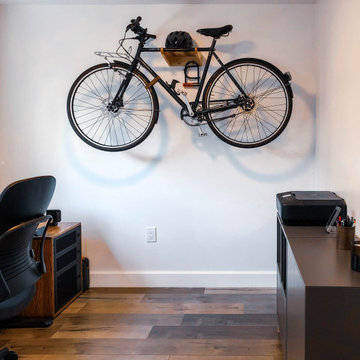
Accessory Dwelling Unit / Home Office w/Bike Rack
This is an example of a mid-sized scandinavian study room in Los Angeles with white walls, brown floor, a freestanding desk and laminate floors.
This is an example of a mid-sized scandinavian study room in Los Angeles with white walls, brown floor, a freestanding desk and laminate floors.
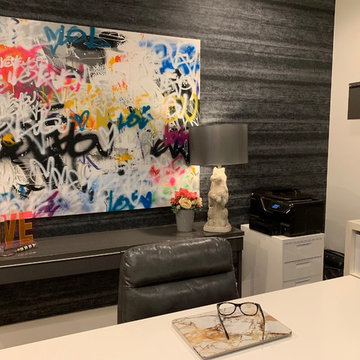
Mid-sized contemporary home office in Los Angeles with black walls and a freestanding desk.
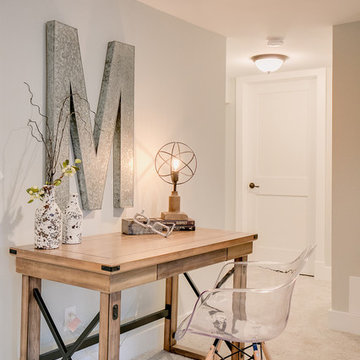
A pass through area can make a perfect spot for a study nook or office space.
Shar Sitter
Photo of a mid-sized transitional home office in Minneapolis with grey walls, carpet, no fireplace, a freestanding desk and beige floor.
Photo of a mid-sized transitional home office in Minneapolis with grey walls, carpet, no fireplace, a freestanding desk and beige floor.
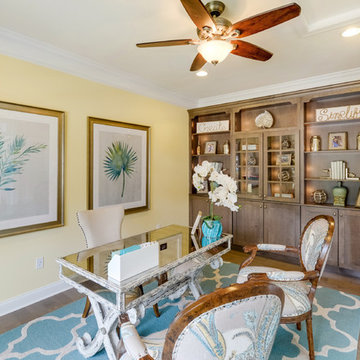
Mid-sized tropical study room in Other with yellow walls, no fireplace, a freestanding desk, medium hardwood floors and brown floor.
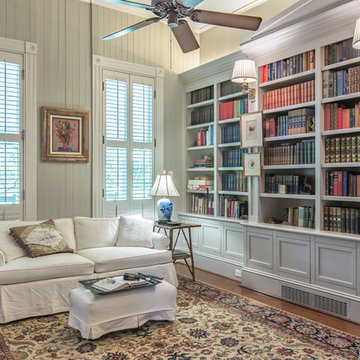
Southern Charm and Sophistication at it's best! Stunning Historic Magnolia River Front Estate. Known as The Governor's Club circa 1900 the property is situated on approx 2 acres of lush well maintained grounds featuring Fresh Water Springs, Aged Magnolias and Massive Live Oaks. Property includes Main House (2 bedrooms, 2.5 bath, Lvg Rm, Dining Rm, Kitchen, Library, Office, 3 car garage, large porches, garden with fountain), Magnolia House (2 Guest Apartments each consisting of 2 bedrooms, 2 bathrooms, Kitchen, Dining Rm, Sitting Area), River House (3 bedrooms, 2 bathrooms, Lvg Rm, Dining Rm, Kitchen, river front porches), Pool House (Heated Gunite Pool and Spa, Entertainment Room/ Sitting Area, Kitchen, Bathroom), and Boat House (River Front Pier, 3 Covered Boat Slips, area for Outdoor Kitchen, Theater with Projection Screen, 3 children's play area, area ready for 2 built in bunk beds, sleeping 4). Full Home Generator System.
Call or email Erin E. Kaiser with Kaiser Sotheby's International Realty at 251-752-1640 / erin@kaisersir.com for more info!
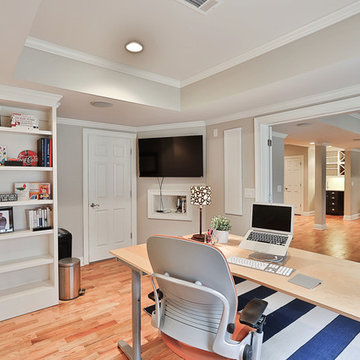
This client chose to finish the basement of their home to create a home office. The glass doors offer privacy while still allowing the small basement to have an open feeling.
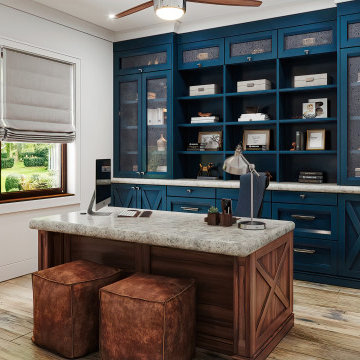
This Farmhouse style built-in home office combines paint grade and walnut wood for a warm inviting workspace. Lumicor inserts in the doors add interest to the built-in credenza. Counters are marble with a classic soft edge. The perfect space to have business guests and at the same time relax and feel at home.

Interior Design, Custom Furniture Design & Art Curation by Chango & Co.
Photography by Christian Torres
Design ideas for a mid-sized transitional study room in New York with blue walls, dark hardwood floors, a standard fireplace and brown floor.
Design ideas for a mid-sized transitional study room in New York with blue walls, dark hardwood floors, a standard fireplace and brown floor.
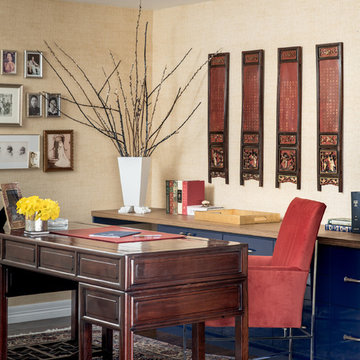
Asian Influenced Home Office, Photo by David Lauer
Inspiration for a mid-sized asian home office in Denver with beige walls, dark hardwood floors, a freestanding desk and brown floor.
Inspiration for a mid-sized asian home office in Denver with beige walls, dark hardwood floors, a freestanding desk and brown floor.
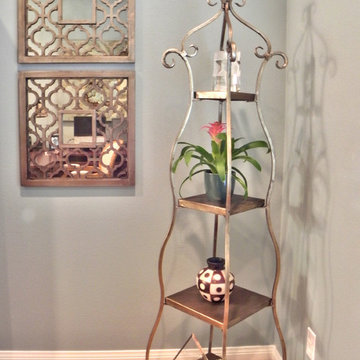
The graceful etagere displays some of the client's awards.The bronze finish on the mirrors complements the etagere.
Mid-sized transitional home office in Los Angeles with blue walls, carpet, no fireplace and a freestanding desk.
Mid-sized transitional home office in Los Angeles with blue walls, carpet, no fireplace and a freestanding desk.
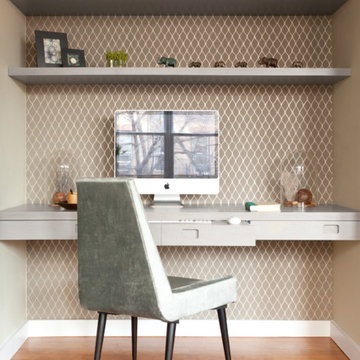
The desk area was also done in the same grey stained oak, with a clean floating design to maximize seating space and create an open feel. The wallpaper takes a more prominent role here behind the woodwork. Cords were eliminated largely by going wireless wherever possible. The remaining cords are run through the wall.
© emily gilbert
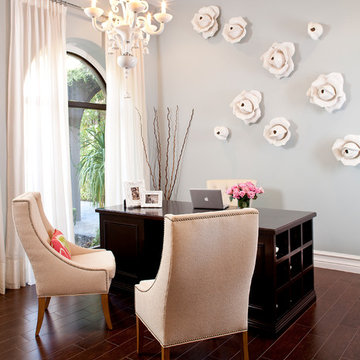
Jim Decker
Photo of a mid-sized transitional home office in Las Vegas with grey walls, medium hardwood floors and a freestanding desk.
Photo of a mid-sized transitional home office in Las Vegas with grey walls, medium hardwood floors and a freestanding desk.
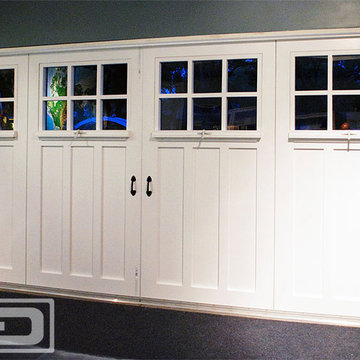
Here's a perfect idea of how Custom Carriage Doors by Dynamic Garage Door can be integrated into your home to convert your garage into livable square footage like an additional family room or guest quarters.
This custom designed carriage door features exclusively unique awning style windows that allow you to crank open the glass panels and let fresh air into the room without having to open the entire carriage doors themselves. This is conveniently practical if the garage area is used as a playroom because it keeps small children safely secured inside while allowing ventilation to reach the room's interior. We equipped the carriage door windows with cranks because it allows the windows to be cracked open a little or a lot, depending on how much air flow you need in the room. When cranked shut the windows are safely shut sealing all the way to maintain room temperature when and if the air conditioner is turned on in the house. Additionally, this window mechanism makes it safe to lock at night or while away from home.
Each one of our custom garage door projects has its own unique specifications and needs. For this reason, Dynamic Garage Door is selected by savvy homeowners who understand that our customization options are limitless and we will pull out all the stops to make their dream garage door come true!
So whether you're looking for real carriage style garage doors or carriage style rollup doors, Dynamic Garage Door is here to help build your one-of-a-kind garage door solution.
For a comprehensive garage door project price consultation please call our design center toll free at (855) 343-3667
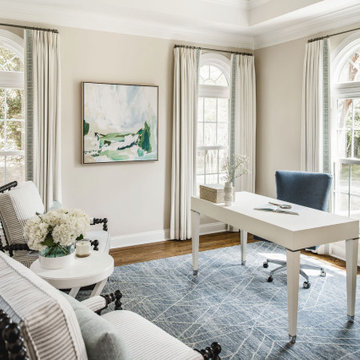
Home office space with light beige walls, medium hardwood floors, simple freestanding white desk, navy blue office chair, striped club chair, long custom window treatments, and navy wool rug in the Providence Plantation neighborhood of Charlotte, NC

This is an example of a mid-sized contemporary study room in Toronto with blue walls, laminate floors, no fireplace, a freestanding desk, brown floor and panelled walls.
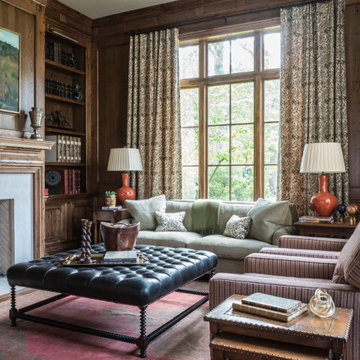
This home was built in an infill lot in an older, established, East Memphis neighborhood. We wanted to make sure that the architecture fits nicely into the mature neighborhood context. The clients enjoy the architectural heritage of the English Cotswold and we have created an updated/modern version of this style with all of the associated warmth and charm. As with all of our designs, having a lot of natural light in all the spaces is very important. The main gathering space has a beamed ceiling with windows on multiple sides that allows natural light to filter throughout the space and also contains an English fireplace inglenook. The interior woods and exterior materials including the brick and slate roof were selected to enhance that English cottage architecture.
Builder: Eddie Kircher Construction
Interior Designer: Rhea Crenshaw Interiors
Photographer: Ross Group Creative
Mid-sized Beige Home Office Design Ideas
2