Mid-sized Beige Home Office Design Ideas
Refine by:
Budget
Sort by:Popular Today
61 - 80 of 3,224 photos
Item 1 of 3
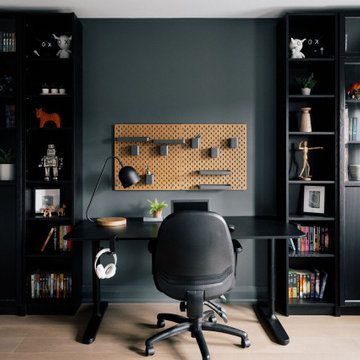
Mid-sized contemporary study room in Toronto with medium hardwood floors, a freestanding desk, brown floor and green walls.
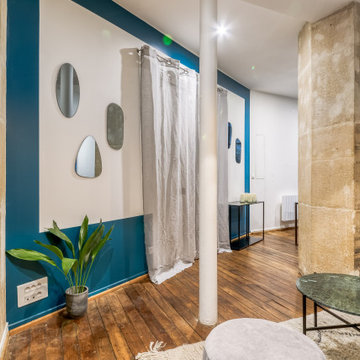
Un salon et des bureaux au style scandinave et contemporain; canapé et pouf en velours, table basse en métal et marbre vert, tapis berbère, suspensions en laiton.
Le contour du mur d'entrée peint apporte un cadre esthétique, les miroirs du rythme et de la profondeur.
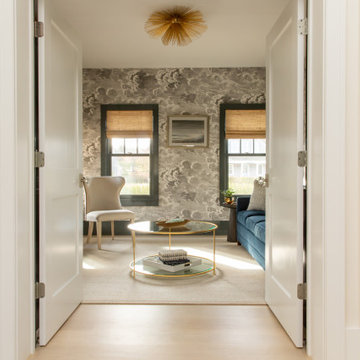
Home Office
Inspiration for a mid-sized beach style study room in Boston with grey walls, carpet and beige floor.
Inspiration for a mid-sized beach style study room in Boston with grey walls, carpet and beige floor.
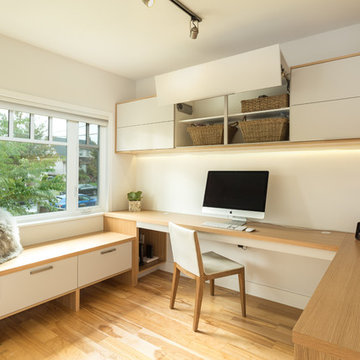
This is an example of a mid-sized contemporary study room in Vancouver with white walls, a built-in desk, brown floor and medium hardwood floors.
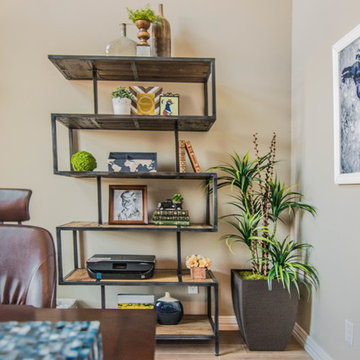
Classic home office with rustic charm highlights the homeowner's game.
Mid-sized modern study room in Dallas with grey walls, ceramic floors, no fireplace, a freestanding desk and brown floor.
Mid-sized modern study room in Dallas with grey walls, ceramic floors, no fireplace, a freestanding desk and brown floor.
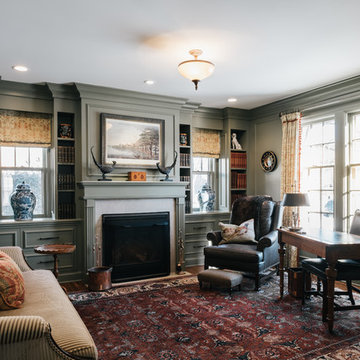
Design ideas for a mid-sized traditional study room in Minneapolis with dark hardwood floors, a standard fireplace, a wood fireplace surround, a freestanding desk and grey walls.

Our Seattle studio designed this stunning 5,000+ square foot Snohomish home to make it comfortable and fun for a wonderful family of six.
On the main level, our clients wanted a mudroom. So we removed an unused hall closet and converted the large full bathroom into a powder room. This allowed for a nice landing space off the garage entrance. We also decided to close off the formal dining room and convert it into a hidden butler's pantry. In the beautiful kitchen, we created a bright, airy, lively vibe with beautiful tones of blue, white, and wood. Elegant backsplash tiles, stunning lighting, and sleek countertops complete the lively atmosphere in this kitchen.
On the second level, we created stunning bedrooms for each member of the family. In the primary bedroom, we used neutral grasscloth wallpaper that adds texture, warmth, and a bit of sophistication to the space creating a relaxing retreat for the couple. We used rustic wood shiplap and deep navy tones to define the boys' rooms, while soft pinks, peaches, and purples were used to make a pretty, idyllic little girls' room.
In the basement, we added a large entertainment area with a show-stopping wet bar, a large plush sectional, and beautifully painted built-ins. We also managed to squeeze in an additional bedroom and a full bathroom to create the perfect retreat for overnight guests.
For the decor, we blended in some farmhouse elements to feel connected to the beautiful Snohomish landscape. We achieved this by using a muted earth-tone color palette, warm wood tones, and modern elements. The home is reminiscent of its spectacular views – tones of blue in the kitchen, primary bathroom, boys' rooms, and basement; eucalyptus green in the kids' flex space; and accents of browns and rust throughout.
---Project designed by interior design studio Kimberlee Marie Interiors. They serve the Seattle metro area including Seattle, Bellevue, Kirkland, Medina, Clyde Hill, and Hunts Point.
For more about Kimberlee Marie Interiors, see here: https://www.kimberleemarie.com/
To learn more about this project, see here:
https://www.kimberleemarie.com/modern-luxury-home-remodel-snohomish
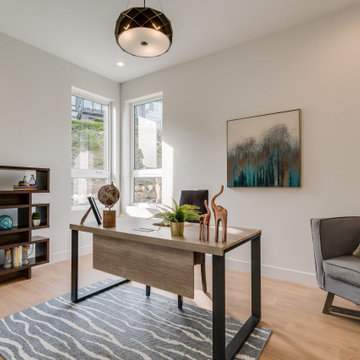
At home, the corner office is yours! Open the window and listen to the sound of your waterfall while you work.
This is an example of a mid-sized contemporary study room in Vancouver with white walls, laminate floors, a freestanding desk and brown floor.
This is an example of a mid-sized contemporary study room in Vancouver with white walls, laminate floors, a freestanding desk and brown floor.
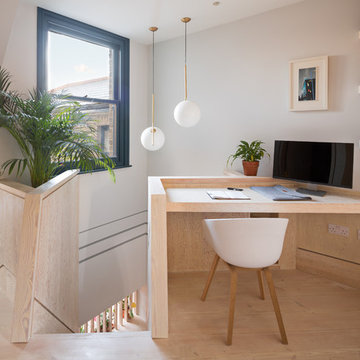
Adam Scott
Inspiration for a mid-sized contemporary home office in London with multi-coloured walls, plywood floors, a built-in desk and brown floor.
Inspiration for a mid-sized contemporary home office in London with multi-coloured walls, plywood floors, a built-in desk and brown floor.
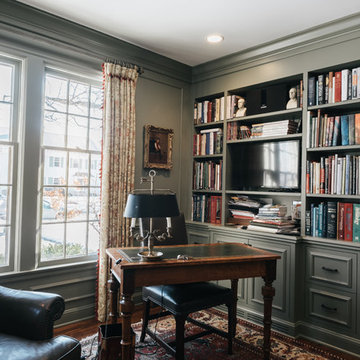
Design ideas for a mid-sized traditional study room in Minneapolis with dark hardwood floors, a standard fireplace, a wood fireplace surround, a freestanding desk and grey walls.
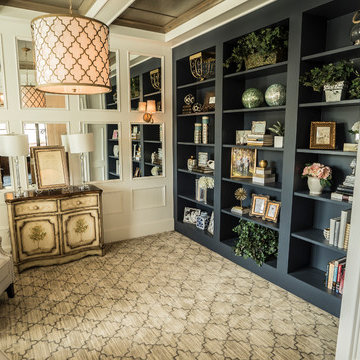
Inspiration for a mid-sized beach style home office in Salt Lake City with a library, beige walls and carpet.
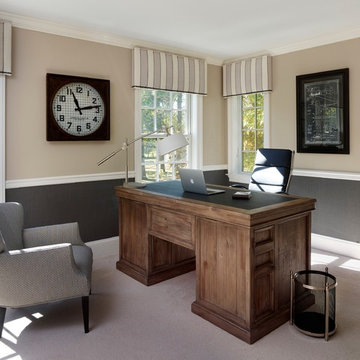
Jeffrey Totaro Photography
Photo of a mid-sized transitional study room in Philadelphia with beige walls, carpet, a freestanding desk and no fireplace.
Photo of a mid-sized transitional study room in Philadelphia with beige walls, carpet, a freestanding desk and no fireplace.
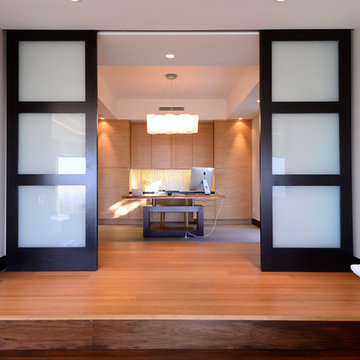
Marcie Heitzmann
Mid-sized contemporary study room in Orange County with white walls, light hardwood floors, no fireplace and a freestanding desk.
Mid-sized contemporary study room in Orange County with white walls, light hardwood floors, no fireplace and a freestanding desk.
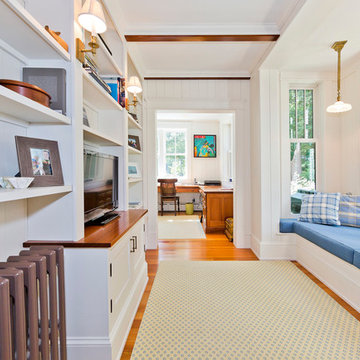
The Swan Agency Sotheby's International Realty
Inspiration for a mid-sized beach style study room in Portland Maine with white walls, medium hardwood floors, a built-in desk and brown floor.
Inspiration for a mid-sized beach style study room in Portland Maine with white walls, medium hardwood floors, a built-in desk and brown floor.
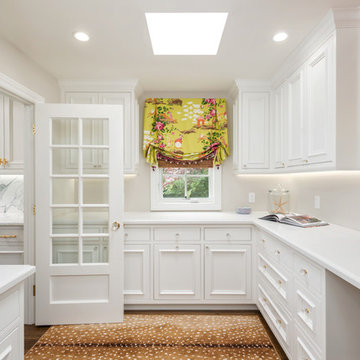
Mid-sized traditional craft room in San Francisco with beige walls, carpet, a built-in desk and brown floor.
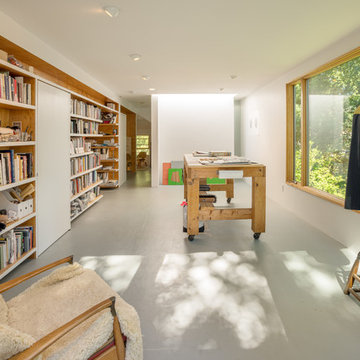
Photo Credit: Warren Patterson
This is an example of a mid-sized contemporary home studio in Boston with white walls, a wood stove, a metal fireplace surround, a freestanding desk, grey floor and concrete floors.
This is an example of a mid-sized contemporary home studio in Boston with white walls, a wood stove, a metal fireplace surround, a freestanding desk, grey floor and concrete floors.
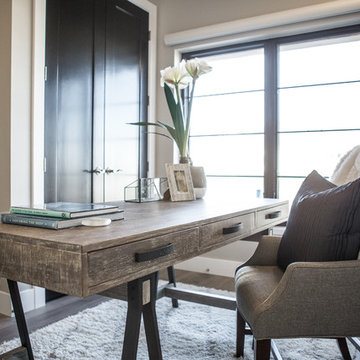
In this new construction, the client wanted to maximize sleeping space for visiting family and her grandchildren's overnight visits. With the custom, built-in murphy bed, the sleek, stylish and functional home office converts to a guest room in a snap.
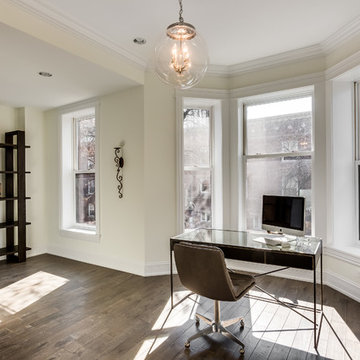
Mid-sized transitional home office in Chicago with white walls, dark hardwood floors, a freestanding desk and brown floor.
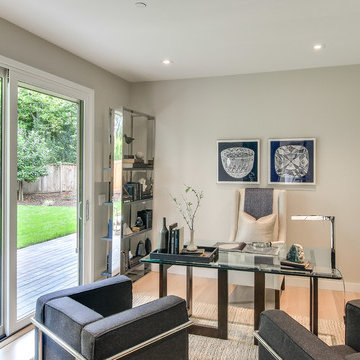
Photo of a mid-sized contemporary study room in San Francisco with beige walls, light hardwood floors, no fireplace, a freestanding desk and beige floor.
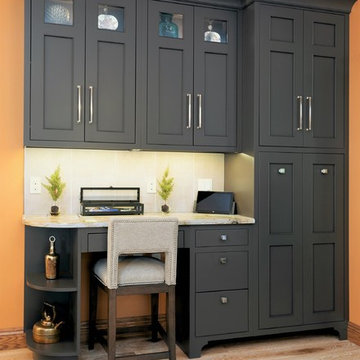
Beautifully customized combination pantry and desk with furniture legs to unify. Inset door construction.
Photo of a mid-sized transitional study room in Other with a built-in desk, light hardwood floors, no fireplace, beige floor and orange walls.
Photo of a mid-sized transitional study room in Other with a built-in desk, light hardwood floors, no fireplace, beige floor and orange walls.
Mid-sized Beige Home Office Design Ideas
4