Mid-sized Beige Living Design Ideas
Refine by:
Budget
Sort by:Popular Today
81 - 100 of 24,888 photos
Item 1 of 3
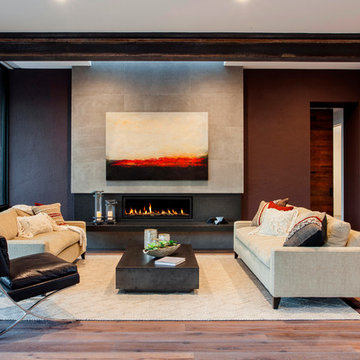
Modern Home Interiors and Exteriors, featuring clean lines, textures, colors and simple design with floor to ceiling windows. Hardwood, slate, and porcelain floors, all natural materials that give a sense of warmth throughout the spaces. Some homes have steel exposed beams and monolith concrete and galvanized steel walls to give a sense of weight and coolness in these very hot, sunny Southern California locations. Kitchens feature built in appliances, and glass backsplashes. Living rooms have contemporary style fireplaces and custom upholstery for the most comfort.
Bedroom headboards are upholstered, with most master bedrooms having modern wall fireplaces surounded by large porcelain tiles.
Project Locations: Ojai, Santa Barbara, Westlake, California. Projects designed by Maraya Interior Design. From their beautiful resort town of Ojai, they serve clients in Montecito, Hope Ranch, Malibu, Westlake and Calabasas, across the tri-county areas of Santa Barbara, Ventura and Los Angeles, south to Hidden Hills- north through Solvang and more.
Modern Ojai home designed by Maraya and Tim Droney
Patrick Price Photography.
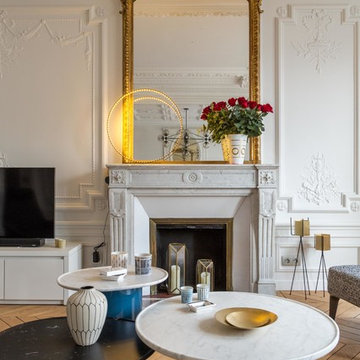
Christophe Rouffio
This is an example of a mid-sized contemporary enclosed family room in Paris with white walls, medium hardwood floors, a standard fireplace, a stone fireplace surround and a freestanding tv.
This is an example of a mid-sized contemporary enclosed family room in Paris with white walls, medium hardwood floors, a standard fireplace, a stone fireplace surround and a freestanding tv.
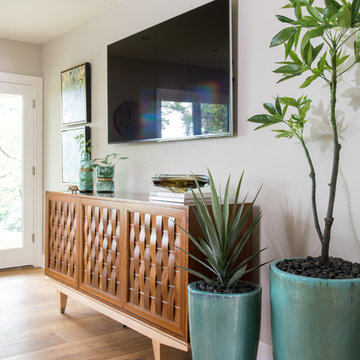
Photography: Michael Hunter
Mid-sized midcentury living room in Austin with white walls, medium hardwood floors, a wall-mounted tv and a standard fireplace.
Mid-sized midcentury living room in Austin with white walls, medium hardwood floors, a wall-mounted tv and a standard fireplace.
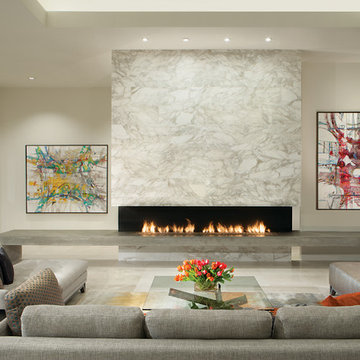
Design ideas for a mid-sized contemporary formal open concept living room in Phoenix with white walls, a ribbon fireplace, marble floors, a stone fireplace surround, no tv and white floor.
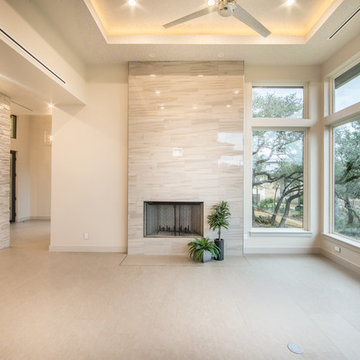
Design ideas for a mid-sized contemporary open concept living room in Austin with white walls, medium hardwood floors, a standard fireplace and a stone fireplace surround.
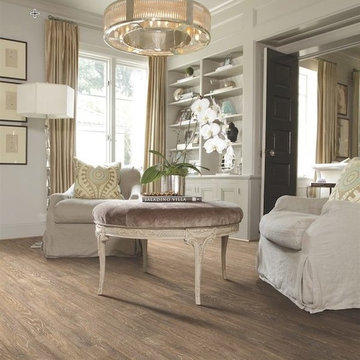
Design ideas for a mid-sized contemporary formal open concept living room in DC Metro with white walls, vinyl floors, no fireplace, no tv and brown floor.
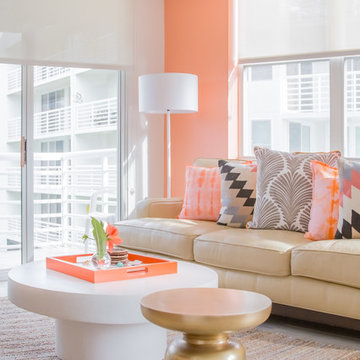
A close up of the living room area featuring a mix of printed throw pillows in a range of warm hues.
Daniele Napolitano
Mid-sized beach style open concept living room in Tampa with pink walls, porcelain floors and a wall-mounted tv.
Mid-sized beach style open concept living room in Tampa with pink walls, porcelain floors and a wall-mounted tv.
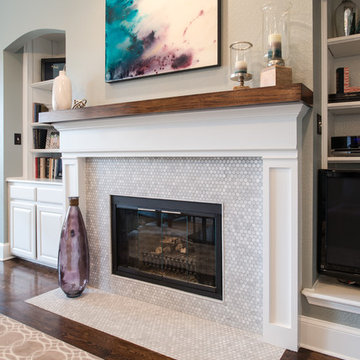
Sonja Quintero
Design ideas for a mid-sized contemporary open concept family room in Dallas with a library, grey walls, medium hardwood floors, a standard fireplace, a tile fireplace surround, a built-in media wall and brown floor.
Design ideas for a mid-sized contemporary open concept family room in Dallas with a library, grey walls, medium hardwood floors, a standard fireplace, a tile fireplace surround, a built-in media wall and brown floor.
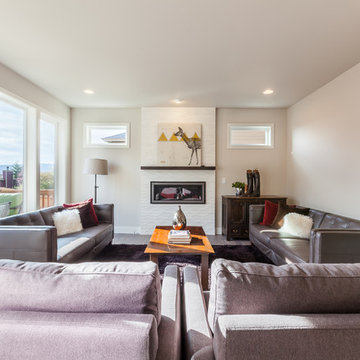
Mid-sized modern enclosed living room in Seattle with white walls, no tv, dark hardwood floors, a ribbon fireplace and a brick fireplace surround.
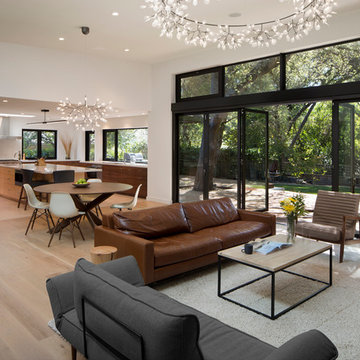
The living & dining room area of the house was totally re-built with higher ceilings and La Cantina bi-fold doors. These open to a new ipe wood deck surrounding a heritage Oak tree facing a large spacious back yard. The open kitchen with central island makes for easy entertaining.
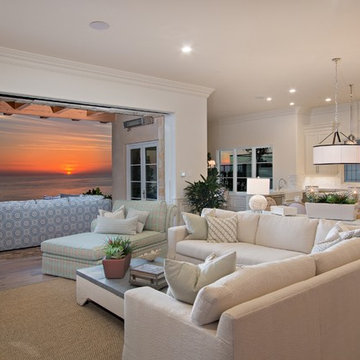
This clean living room design in an ocean view home uses cooler colors and clean lines. Interior designer Susan Spath. Luxury furniture, custom interior lighting, and fine accessories from Kern & Co.
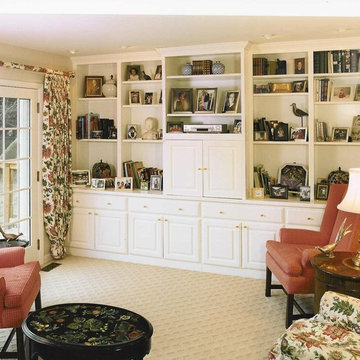
Inspiration for a mid-sized traditional enclosed family room in Detroit with white walls, carpet and no fireplace.
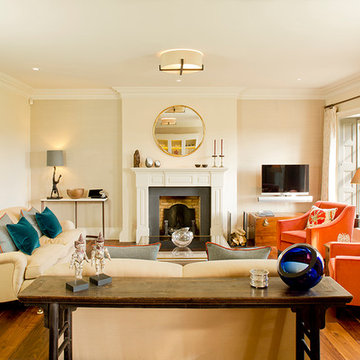
Our client’s wonderful art collection was the inspiration for this scheme. We wanted to provide a backdrop for their bold, contemporary art and Asian furniture that was sympathetic to the period of the house and classic architectural features. We used a combination of black american walnut, with aged and antique brass and neutral linens on sofas. This provided a rich and warm backdrop for punchy and fresh accent colours. The richer hues come to life in the evening and look wonderful as the colder nights set in too. Lighting was also key to the success of this scheme and we took time to tailor a lighting and electrical layout which incorporated new and existing AV equipment.
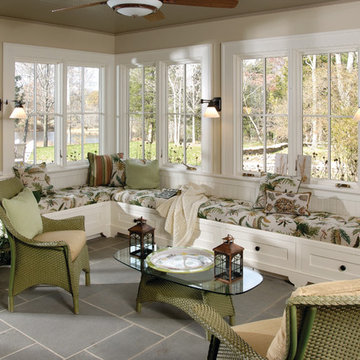
Photo of a mid-sized traditional sunroom in New York with slate floors, a standard ceiling and grey floor.
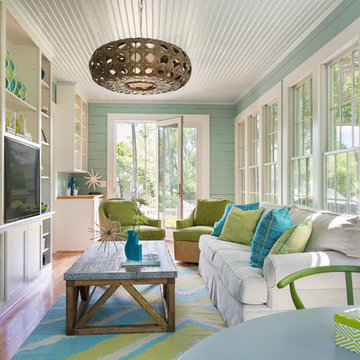
Nat Rea
Photo of a mid-sized beach style sunroom in Providence with medium hardwood floors, no fireplace and a standard ceiling.
Photo of a mid-sized beach style sunroom in Providence with medium hardwood floors, no fireplace and a standard ceiling.
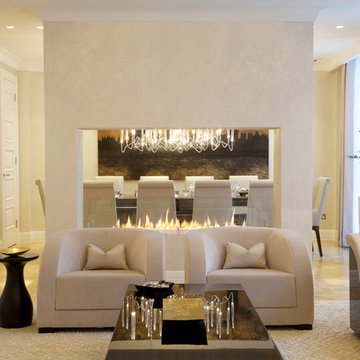
Create an endless line of fire
Controllable with any smart device
Fire Line Automatic 3 is the most intelligent and luxurious bio fireplace available today. Driven by state of the art technology it combines the stylish beauty of a traditional fireplace with the fresh approach of modern innovation.
This one of a kind, intelligent solution allows you to create an endless line of fire by connecting multiple units that can be controlled with any smart device through a Wi-Fi system. If this isn’t enough FLA3 can also be connected to any Smart Home System offering you the ultimate in design, safety and comfort.
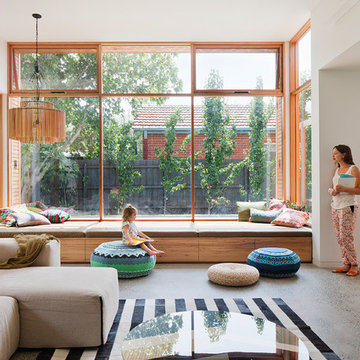
Shannon McGrath
Inspiration for a mid-sized contemporary open concept living room in Melbourne with concrete floors and white walls.
Inspiration for a mid-sized contemporary open concept living room in Melbourne with concrete floors and white walls.
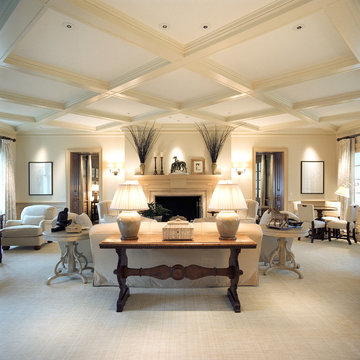
Mid-sized modern formal enclosed living room in New York with white walls, carpet, a standard fireplace, a stone fireplace surround and no tv.
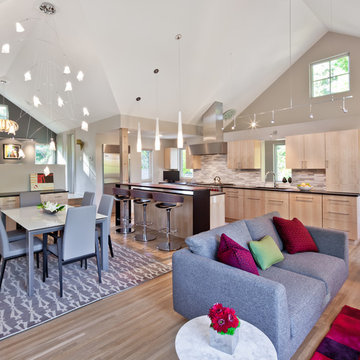
- Interior Designer: InUnison Design, Inc. - Christine Frisk
- Architect: Jeff Nicholson
- Builder: Quartersawn Design Build
- Photographer: Farm Kid Studios - Brandon Stengel
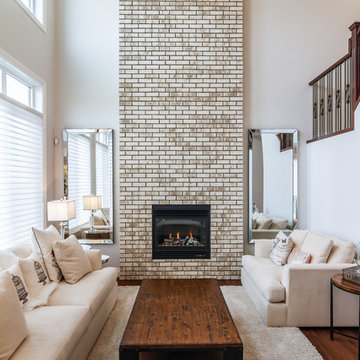
S. Darren Wonder Productions / Lifestyle Homes
Photo of a mid-sized transitional formal open concept living room in Calgary with beige walls, a standard fireplace, a brick fireplace surround, no tv and dark hardwood floors.
Photo of a mid-sized transitional formal open concept living room in Calgary with beige walls, a standard fireplace, a brick fireplace surround, no tv and dark hardwood floors.
Mid-sized Beige Living Design Ideas
5



