Mid-sized Beige Living Design Ideas
Refine by:
Budget
Sort by:Popular Today
121 - 140 of 24,888 photos
Item 1 of 3
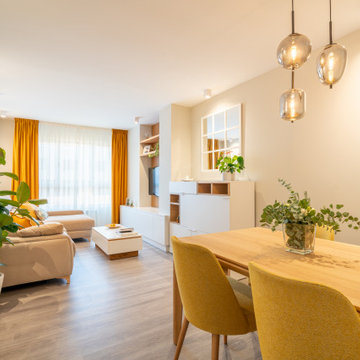
Photo of a mid-sized scandinavian enclosed living room in Other with beige walls, laminate floors, a wall-mounted tv and grey floor.
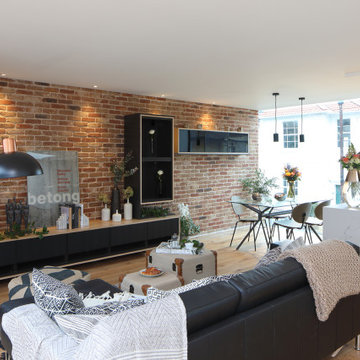
A modern and Scandinavian inspired interior style featuring low profile furniture in monochromatic tones. In true Scandi style, the lines are clear and angular with furniture that amplifies the natural light provided by the spectacular frameless window. From the owner: "The way Kirsty produces a shortlist of hand picked pieces that all work so well within my home is invaluable. It really takes the headache out of trawling through countless websites, magazines etc to work out what looks best in the space or the style I'm after.
If you don't have a clue what you want, and want some expert ideas to fill your space with some beautiful furnishings that you love and compliment the surrounds, or, just want someone to bounce ideas around with and make some suggestions, these guys will exceed your expectations", Ralph Wood.
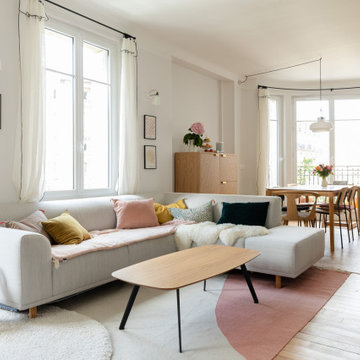
Nos clients ont fait l'acquisition de ce 135 m² afin d'y loger leur future famille. Le couple avait une certaine vision de leur intérieur idéal : de grands espaces de vie et de nombreux rangements.
Nos équipes ont donc traduit cette vision physiquement. Ainsi, l'appartement s'ouvre sur une entrée intemporelle où se dresse un meuble Ikea et une niche boisée. Éléments parfaits pour habiller le couloir et y ranger des éléments sans l'encombrer d'éléments extérieurs.
Les pièces de vie baignent dans la lumière. Au fond, il y a la cuisine, située à la place d'une ancienne chambre. Elle détonne de par sa singularité : un look contemporain avec ses façades grises et ses finitions en laiton sur fond de papier au style anglais.
Les rangements de la cuisine s'invitent jusqu'au premier salon comme un trait d'union parfait entre les 2 pièces.
Derrière une verrière coulissante, on trouve le 2e salon, lieu de détente ultime avec sa bibliothèque-meuble télé conçue sur-mesure par nos équipes.
Enfin, les SDB sont un exemple de notre savoir-faire ! Il y a celle destinée aux enfants : spacieuse, chaleureuse avec sa baignoire ovale. Et celle des parents : compacte et aux traits plus masculins avec ses touches de noir.
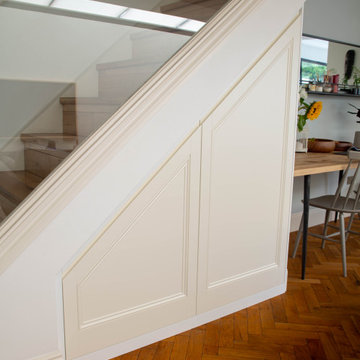
This is an example of a mid-sized traditional living room in London.
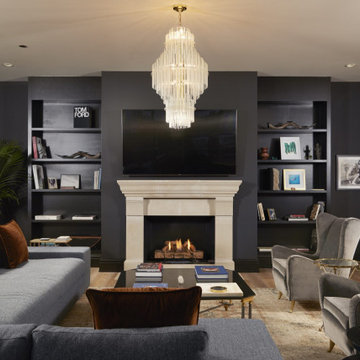
Photo of a mid-sized transitional open concept family room in Chicago with black walls, a standard fireplace, a stone fireplace surround and a wall-mounted tv.
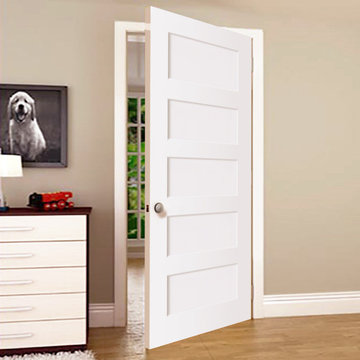
The Shaker door design gives the doors a clean, traditional style that will complement any decor. The doors are durable, made of solid Pine, with a MDF face for a smooth clean finish. The doors are easy to install. Our Shaker doors are primed and can be painted to match your decor. The doors are constructed from solid pine from environmentally-friendly, sustainable yield forests.
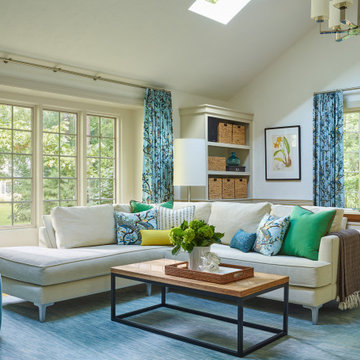
This family of four approached me to create a flex space, both TV viewing area for family and craft area for creative sisters. The goal was a bright, joyful and organized space with a transitional/modern vibe. We removed an old sink and cabinet, created built-ins for art and sound system, painted the dark room to lighten it up. Affordable art was scouted for the project, as well as brand new furniture, including a very comfortable sectional.
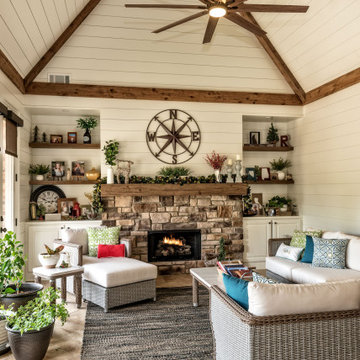
Complete remodel of an existing den adding shiplap, built-ins, stone fireplace, cedar beams, and new tile flooring.
This is an example of a mid-sized traditional sunroom with porcelain floors, a standard fireplace, a stone fireplace surround and beige floor.
This is an example of a mid-sized traditional sunroom with porcelain floors, a standard fireplace, a stone fireplace surround and beige floor.
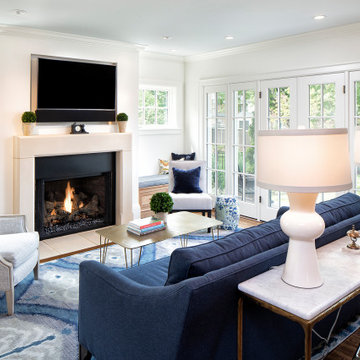
Mid-sized mediterranean open concept family room in Minneapolis with white walls, dark hardwood floors, a standard fireplace, a stone fireplace surround and brown floor.
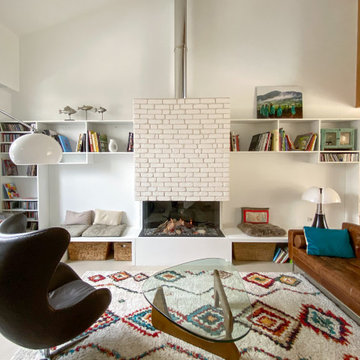
Design ideas for a mid-sized contemporary open concept living room in Bordeaux with white walls, a standard fireplace, a library, concrete floors, no tv and beige floor.
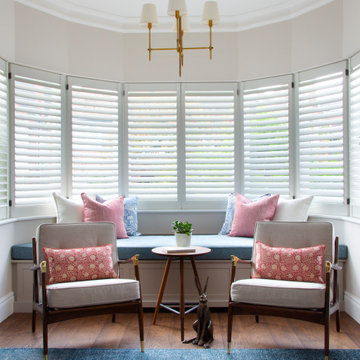
Design ideas for a mid-sized transitional living room in London with beige walls, medium hardwood floors and brown floor.
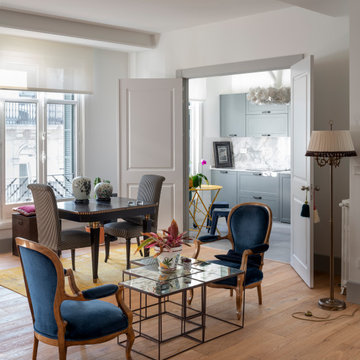
Design ideas for a mid-sized transitional open concept family room in Bilbao with white walls, medium hardwood floors, no tv and beige floor.
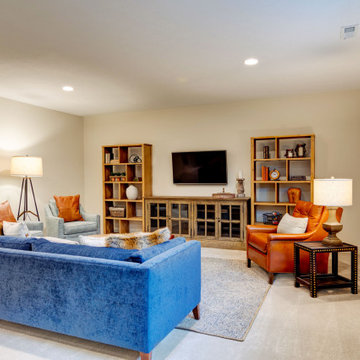
Mid-sized contemporary open concept living room in Indianapolis with beige walls, carpet, no fireplace, no tv and beige floor.
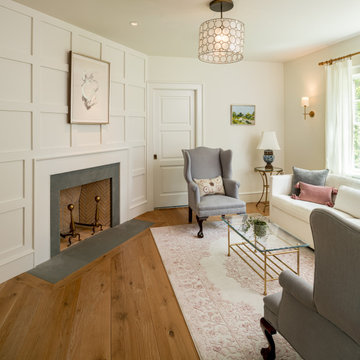
Angle Eye Photography
Inspiration for a mid-sized traditional formal enclosed living room in Philadelphia with white walls, medium hardwood floors, a corner fireplace, a wood fireplace surround, no tv and brown floor.
Inspiration for a mid-sized traditional formal enclosed living room in Philadelphia with white walls, medium hardwood floors, a corner fireplace, a wood fireplace surround, no tv and brown floor.
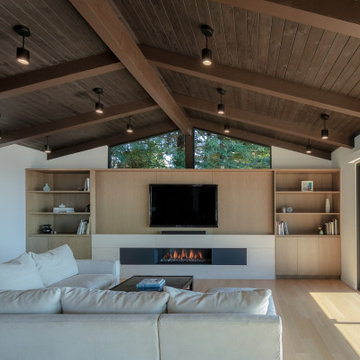
Living room with built-in entertainment cabinet, large sliding doors.
This is an example of a mid-sized contemporary loft-style living room in San Francisco with white walls, light hardwood floors, a ribbon fireplace, beige floor, a stone fireplace surround and a built-in media wall.
This is an example of a mid-sized contemporary loft-style living room in San Francisco with white walls, light hardwood floors, a ribbon fireplace, beige floor, a stone fireplace surround and a built-in media wall.
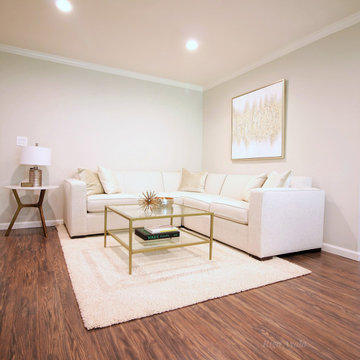
Sleek and simple decor accents for a warm and cozy living room. Our client wanted all neutral colors but with a twist!
Inspiration for a mid-sized contemporary open concept living room in New York with grey walls, medium hardwood floors, a corner fireplace, a wall-mounted tv and brown floor.
Inspiration for a mid-sized contemporary open concept living room in New York with grey walls, medium hardwood floors, a corner fireplace, a wall-mounted tv and brown floor.
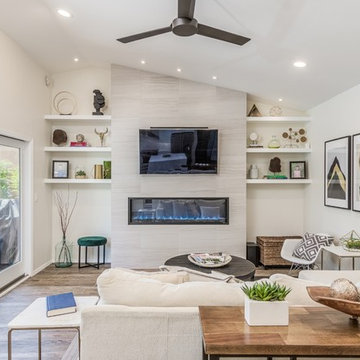
At our San Salvador project, we did a complete kitchen remodel, redesigned the fireplace in the living room and installed all new porcelain wood-looking tile throughout.
Before the kitchen was outdated, very dark and closed in with a soffit lid and old wood cabinetry. The fireplace wall was original to the home and needed to be redesigned to match the new modern style. We continued the porcelain tile from an earlier phase to go into the newly remodeled areas. We completely removed the lid above the kitchen, creating a much more open and inviting space. Then we opened up the pantry wall that previously closed in the kitchen, allowing a new view and creating a modern bar area.
The young family wanted to brighten up the space with modern selections, finishes and accessories. Our clients selected white textured laminate cabinetry for the kitchen with marble-looking quartz countertops and waterfall edges for the island with mid-century modern barstools. For the backsplash, our clients decided to do something more personalized by adding white marble porcelain tile, installed in a herringbone pattern. In the living room, for the new fireplace design we moved the TV above the firebox for better viewing and brought it all the way up to the ceiling. We added a neutral stone-looking porcelain tile and floating shelves on each side to complete the modern style of the home.
Our clients did a great job furnishing and decorating their house, it almost felt like it was staged which we always appreciate and love.
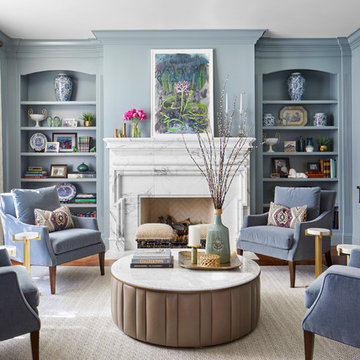
Formal & Transitional Living Room with Sophisticated Blue Walls, Photography by Susie Brenner
Inspiration for a mid-sized traditional formal open concept living room in Denver with blue walls, medium hardwood floors, a standard fireplace, a stone fireplace surround, no tv and brown floor.
Inspiration for a mid-sized traditional formal open concept living room in Denver with blue walls, medium hardwood floors, a standard fireplace, a stone fireplace surround, no tv and brown floor.
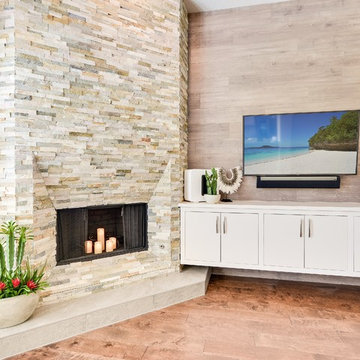
Design ideas for a mid-sized modern open concept living room in Austin with beige walls, medium hardwood floors, a corner fireplace, a stone fireplace surround, a wall-mounted tv and brown floor.
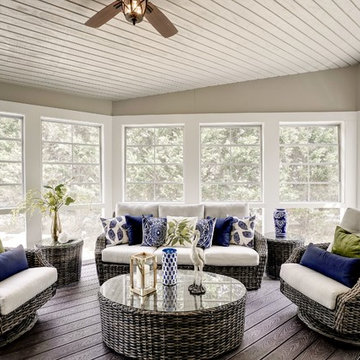
The Sunroom, which is right off of the family room, gives additional living and entertaining space year round. It features comfortable wicker furniture, navy and green pillows along with blue and white accessories that blend beautifully with the Family Room.
Mid-sized Beige Living Design Ideas
7



