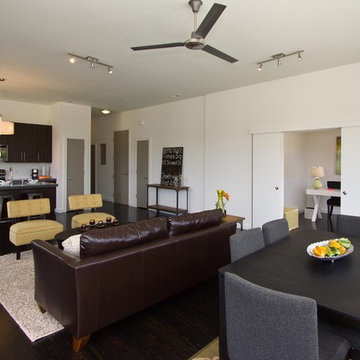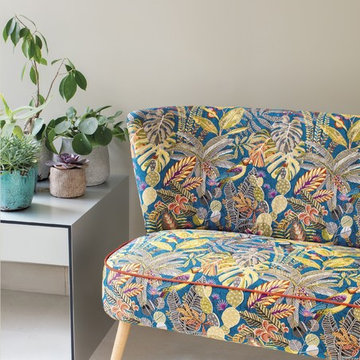Mid-sized Beige Living Room Design Photos
Sort by:Popular Today
161 - 180 of 18,134 photos
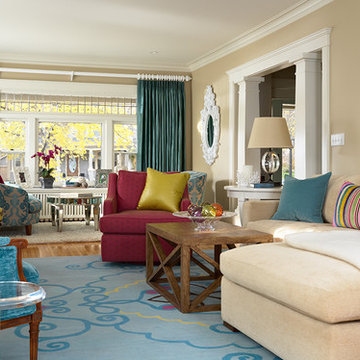
Mid-sized contemporary formal enclosed living room in Minneapolis with beige walls, medium hardwood floors, a standard fireplace, a wood fireplace surround and a wall-mounted tv.
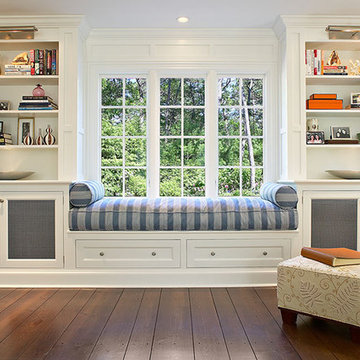
Inspiration for a mid-sized traditional enclosed living room in New York with a library, white walls and dark hardwood floors.
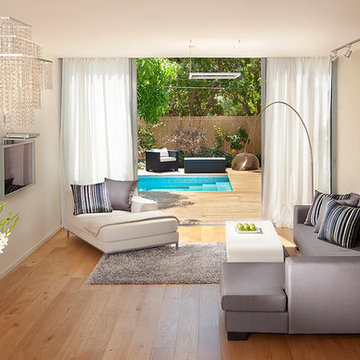
Project for austec Shamir building. architects :studio arcasa
This is an example of a mid-sized contemporary living room in Other with a wall-mounted tv.
This is an example of a mid-sized contemporary living room in Other with a wall-mounted tv.
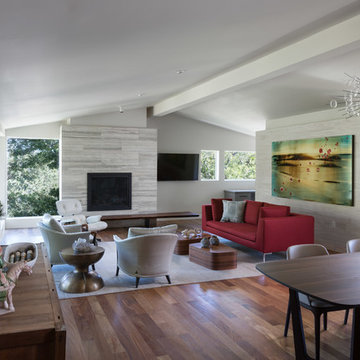
This living room is layered with classic modern pieces and vintage asian accents. The natural light floods through the open plan. Photo by Whit Preston
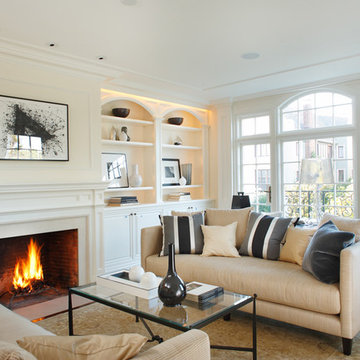
This 6500 s.f. new home on one of the best blocks in San Francisco’s Pacific Heights, was designed for the needs of family with two work-from-home professionals. We focused on well-scaled rooms and excellent flow between spaces. We applied customized classical detailing and luxurious materials over a modern design approach of clean lines and state-of-the-art contemporary amenities. Materials include integral color stucco, custom mahogany windows, book-matched Calacatta marble, slate roofing and wrought-iron railings.

Design ideas for a mid-sized contemporary living room in Moscow with a library, beige walls, a wall-mounted tv, beige floor, light hardwood floors and exposed beam.
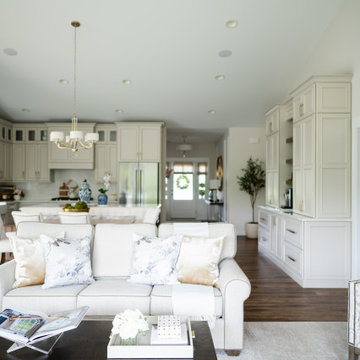
This beautiful, light-filled home radiates timeless elegance with a neutral palette and subtle blue accents. Thoughtful interior layouts optimize flow and visibility, prioritizing guest comfort for entertaining.
The living room exudes modern coziness with plush furnishings, a stunning stone-clad fireplace, and ample comfortable seating. The sleek center table adds a touch of elegance, creating the perfect space for relaxation and social gatherings.
---
Project by Wiles Design Group. Their Cedar Rapids-based design studio serves the entire Midwest, including Iowa City, Dubuque, Davenport, and Waterloo, as well as North Missouri and St. Louis.
For more about Wiles Design Group, see here: https://wilesdesigngroup.com/
To learn more about this project, see here: https://wilesdesigngroup.com/swisher-iowa-new-construction-home-design
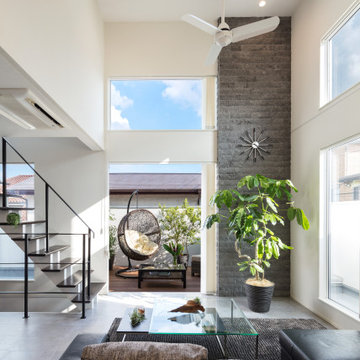
勾配を屋根なりにすることにより最大4メートル超の
天井高さとなったリビング。高い壁に配置した
ハイサイドサッシは、あかりを呼び込むと同時に
空をきりとる額縁の効果も担っている。
Mid-sized open concept living room in Yokohama with grey walls.
Mid-sized open concept living room in Yokohama with grey walls.
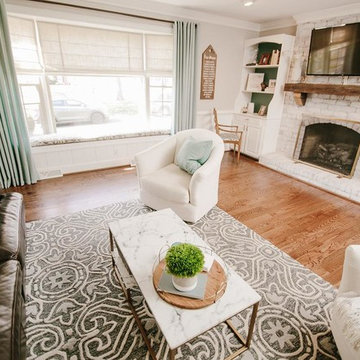
This is an example of a mid-sized traditional formal open concept living room in Other with grey walls, dark hardwood floors, a standard fireplace, a brick fireplace surround, a wall-mounted tv and brown floor.
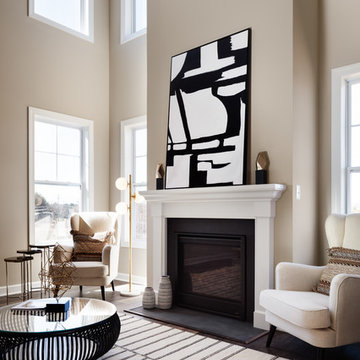
Wall color is Sherwin Williams #7030 Anew Gray.
This is an example of a mid-sized transitional open concept living room in Other with grey walls, vinyl floors, a standard fireplace, a stone fireplace surround, no tv and brown floor.
This is an example of a mid-sized transitional open concept living room in Other with grey walls, vinyl floors, a standard fireplace, a stone fireplace surround, no tv and brown floor.
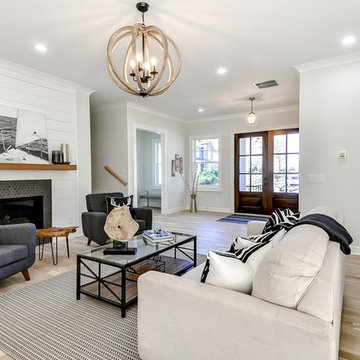
Design ideas for a mid-sized country open concept living room in Atlanta with grey walls, light hardwood floors, a standard fireplace, a tile fireplace surround, no tv and beige floor.
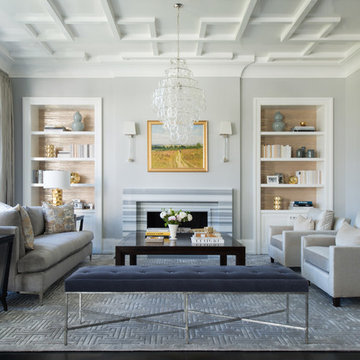
Photo of a mid-sized transitional formal open concept living room in New York with grey walls, dark hardwood floors, a standard fireplace, a tile fireplace surround, no tv and brown floor.
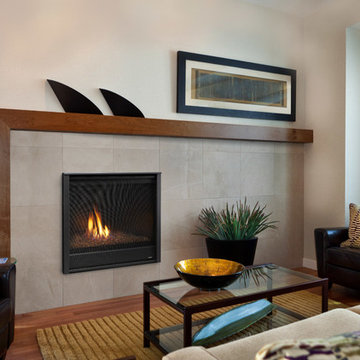
Design ideas for a mid-sized contemporary formal open concept living room in Baltimore with grey walls, medium hardwood floors, a standard fireplace, a concrete fireplace surround, no tv and brown floor.
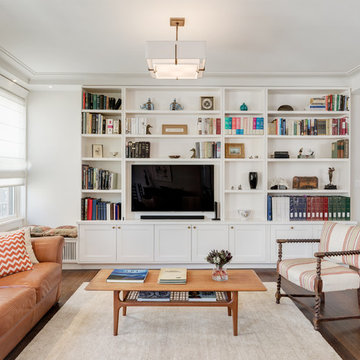
This is an example of a mid-sized transitional enclosed living room in New York with white walls, dark hardwood floors, no fireplace, a built-in media wall, a library and brown floor.
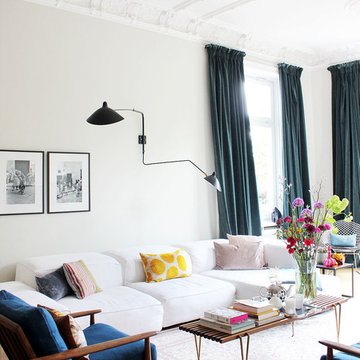
Foto: Karina Kaliwoda © 2017 Houzz
Photo of a mid-sized contemporary living room in Hamburg with white walls, medium hardwood floors and brown floor.
Photo of a mid-sized contemporary living room in Hamburg with white walls, medium hardwood floors and brown floor.
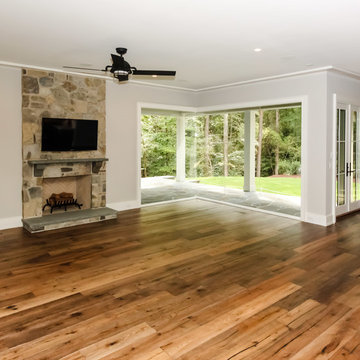
Parade of Homes Gold Winner
This 7,500 modern farmhouse style home was designed for a busy family with young children. The family lives over three floors including home theater, gym, playroom, and a hallway with individual desk for each child. From the farmhouse front, the house transitions to a contemporary oasis with large modern windows, a covered patio, and room for a pool.
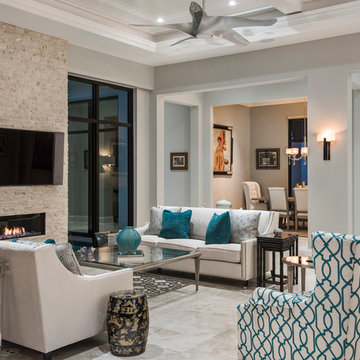
Amber Frederiksen Photography
This is an example of a mid-sized transitional open concept living room in Miami with grey walls, travertine floors, a ribbon fireplace, a stone fireplace surround and a wall-mounted tv.
This is an example of a mid-sized transitional open concept living room in Miami with grey walls, travertine floors, a ribbon fireplace, a stone fireplace surround and a wall-mounted tv.
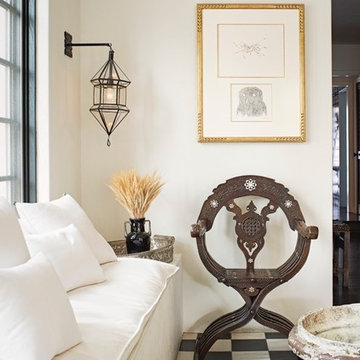
Photo of a mid-sized eclectic formal enclosed living room in Orlando with white walls, vinyl floors, no fireplace and no tv.
Mid-sized Beige Living Room Design Photos
9
