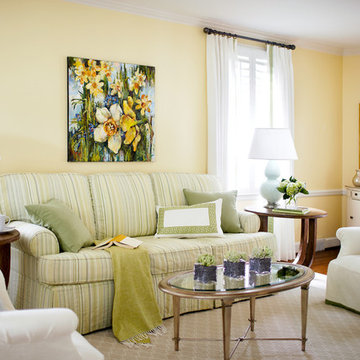Mid-sized Beige Living Room Design Photos
Refine by:
Budget
Sort by:Popular Today
81 - 100 of 18,139 photos
Item 1 of 3
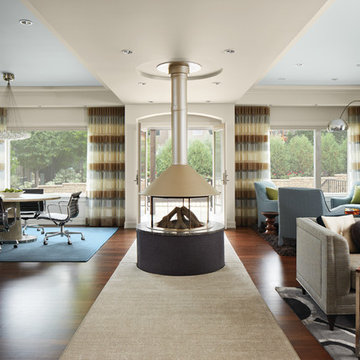
Architecture & Interior Design: David Heide Design Studio – Photos: Susan Gilmore
Photo of a mid-sized contemporary formal open concept living room in Minneapolis with beige walls, medium hardwood floors, a wood stove and brown floor.
Photo of a mid-sized contemporary formal open concept living room in Minneapolis with beige walls, medium hardwood floors, a wood stove and brown floor.
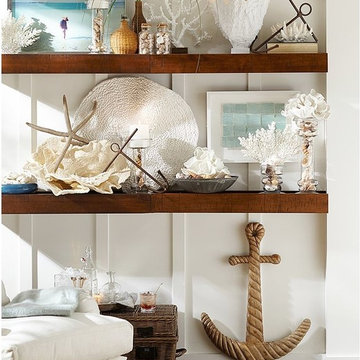
Inspiration for a mid-sized beach style open concept living room in Sacramento with white walls and light hardwood floors.
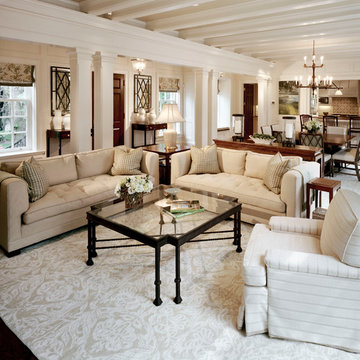
Charles Hilton Architects & Renee Byers LAPC
From grand estates, to exquisite country homes, to whole house renovations, the quality and attention to detail of a "Significant Homes" custom home is immediately apparent. Full time on-site supervision, a dedicated office staff and hand picked professional craftsmen are the team that take you from groundbreaking to occupancy. Every "Significant Homes" project represents 45 years of luxury homebuilding experience, and a commitment to quality widely recognized by architects, the press and, most of all....thoroughly satisfied homeowners. Our projects have been published in Architectural Digest 6 times along with many other publications and books. Though the lion share of our work has been in Fairfield and Westchester counties, we have built homes in Palm Beach, Aspen, Maine, Nantucket and Long Island.
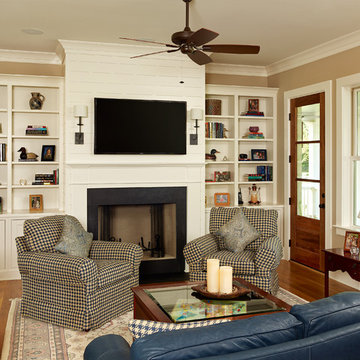
This is an example of a mid-sized traditional enclosed living room in Charleston with a standard fireplace, a wall-mounted tv, beige walls, medium hardwood floors, a plaster fireplace surround and beige floor.
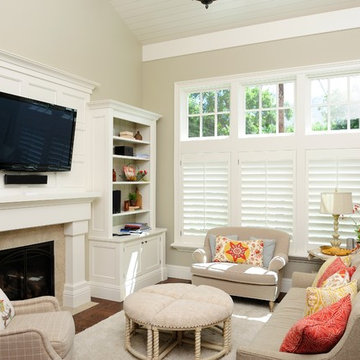
Photo of a mid-sized transitional living room in Salt Lake City with beige walls, medium hardwood floors, a standard fireplace, a stone fireplace surround, a wall-mounted tv and brown floor.
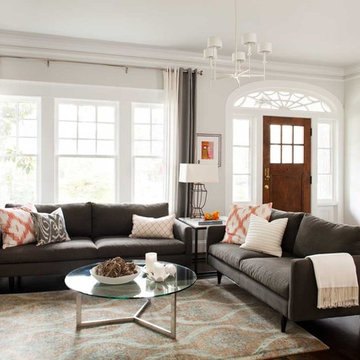
Jeff Herr
Design ideas for a mid-sized contemporary formal open concept living room in Atlanta with grey walls and dark hardwood floors.
Design ideas for a mid-sized contemporary formal open concept living room in Atlanta with grey walls and dark hardwood floors.
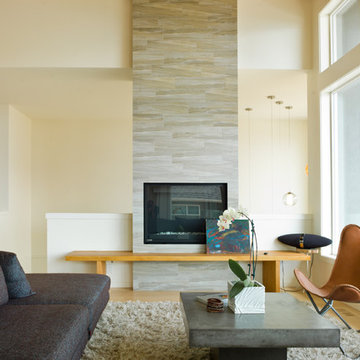
photo: www.shanekorpisto.com
This is an example of a mid-sized modern formal enclosed living room in Vancouver with a tile fireplace surround, white walls, light hardwood floors, a standard fireplace, no tv and beige floor.
This is an example of a mid-sized modern formal enclosed living room in Vancouver with a tile fireplace surround, white walls, light hardwood floors, a standard fireplace, no tv and beige floor.
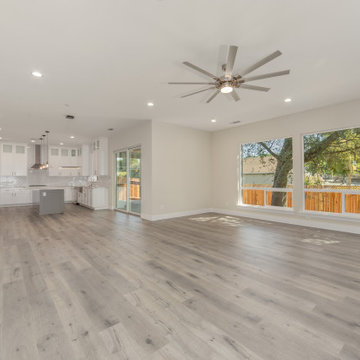
Design ideas for a mid-sized transitional open concept living room in Sacramento with beige walls and laminate floors.
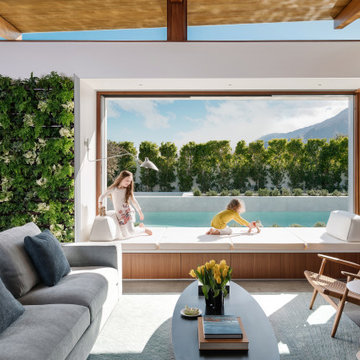
Resource Furniture worked with Turkel Design to furnish Axiom Desert House, a custom-designed, luxury prefab home nestled in sunny Palm Springs. Resource Furniture provided the Square Line Sofa with pull-out end tables; the Raia walnut dining table and Orca dining chairs; the Flex Outdoor modular sofa on the lanai; as well as the Tango Sectional, Swing, and Kali Duo wall beds. These transforming, multi-purpose and small-footprint furniture pieces allow the 1,200-square-foot home to feel and function like one twice the size, without compromising comfort or high-end style. Axiom Desert House made its debut in February 2019 as a Modernism Week Featured Home and gained national attention for its groundbreaking innovations in high-end prefab construction and flexible, sustainable design.
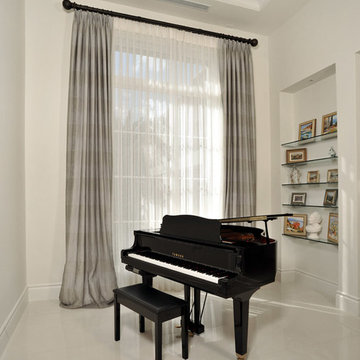
Inspiration for a mid-sized contemporary open concept living room in Miami with a music area, white walls, no tv, marble floors, no fireplace and beige floor.
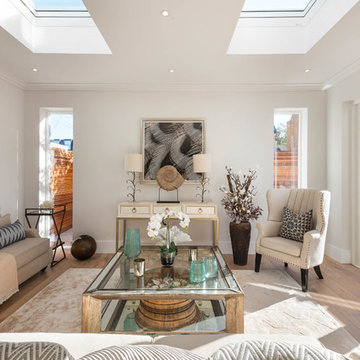
Photo of a mid-sized transitional enclosed living room in London with white walls and light hardwood floors.
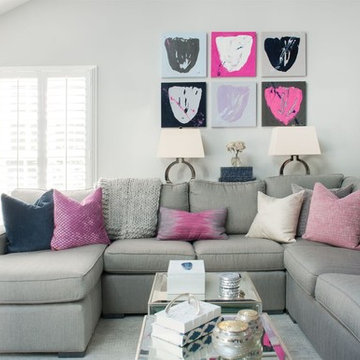
Design ideas for a mid-sized transitional open concept living room in DC Metro with grey walls, dark hardwood floors and brown floor.
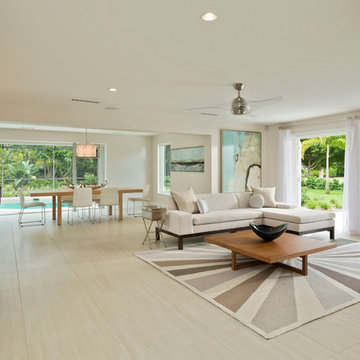
An old style Florida home with small rooms was opened up to provide this amazing contemporary space with an airy indoor-outdoor living. French doors were added to the right side of the living area and the back wall was removed and replace with glass stacking doors to provide access to the fabulous Naples outdoors. Clean lines make this easy-care living home a perfect retreat from the cold northern winters.
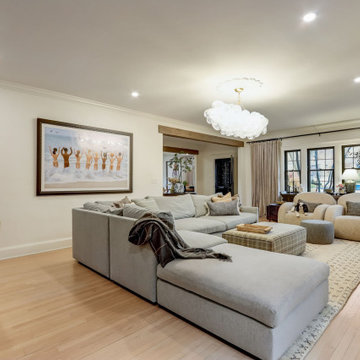
This is an example of a mid-sized transitional open concept living room in Milwaukee with white walls, light hardwood floors, a standard fireplace, a stone fireplace surround, a wall-mounted tv and brown floor.

A reimagined empty and dark corner, adding 3 windows and a large corner window seat that connects with the harp of the renovated brick fireplace, while adding ample of storage and an opportunity to gather with friends and family. We also added a small partition that functions as a small bar area serving the dining space.

A Traditional home gets a makeover. This homeowner wanted to bring in her love of the mountains in her home. She also wanted her built-ins to express a sense of grandiose and a place to store her collection of books. So we decided to create a floor to ceiling custom bookshelves and brought in the mountain feel through the green painted cabinets and an original print of a bison from her favorite artist.

A pop of yellow brings positivity and warmth to this space, making the room feel happy.
Design ideas for a mid-sized transitional open concept living room in Chicago with grey walls, dark hardwood floors, a standard fireplace, a stone fireplace surround, no tv and brown floor.
Design ideas for a mid-sized transitional open concept living room in Chicago with grey walls, dark hardwood floors, a standard fireplace, a stone fireplace surround, no tv and brown floor.

Mid-sized contemporary formal open concept living room in Los Angeles with white walls, a corner fireplace, beige floor, ceramic floors, a plaster fireplace surround and a wall-mounted tv.
Mid-sized Beige Living Room Design Photos
5
