Mid-sized Beige Living Room Design Photos
Refine by:
Budget
Sort by:Popular Today
101 - 120 of 18,127 photos
Item 1 of 3
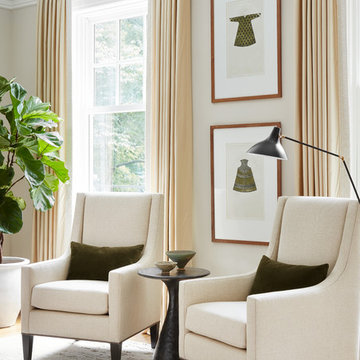
Photography: Dustin Halleck
Photo of a mid-sized transitional formal enclosed living room in Chicago with grey walls, medium hardwood floors, a standard fireplace, no tv and brown floor.
Photo of a mid-sized transitional formal enclosed living room in Chicago with grey walls, medium hardwood floors, a standard fireplace, no tv and brown floor.
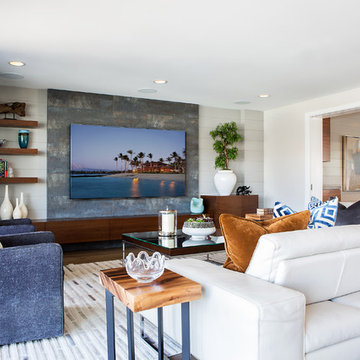
Darlene Halaby
Inspiration for a mid-sized contemporary open concept living room in Orange County with grey walls, medium hardwood floors, no fireplace, a built-in media wall and brown floor.
Inspiration for a mid-sized contemporary open concept living room in Orange County with grey walls, medium hardwood floors, no fireplace, a built-in media wall and brown floor.
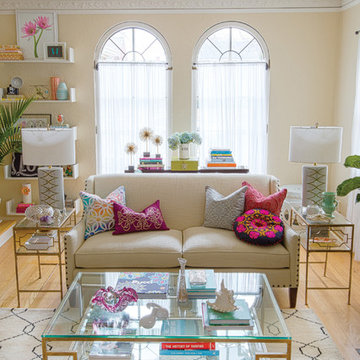
Interior Design & Styling by Pam Stasney
Photography by Matt Haas
Photo of a mid-sized eclectic open concept living room in Milwaukee with beige walls and light hardwood floors.
Photo of a mid-sized eclectic open concept living room in Milwaukee with beige walls and light hardwood floors.
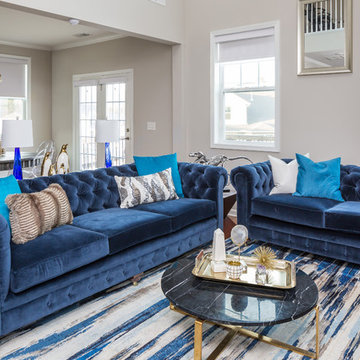
A fun great room featuring traditional designs with a twist of hip elements. Bold royal blue colors make a bold statement while materials like velvet fabric and black marble keep this room looking luxurious and fresh!
Photo credit: Bob Fortner Photography
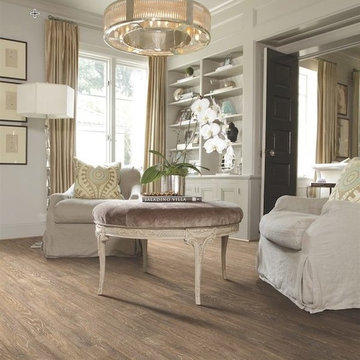
Design ideas for a mid-sized contemporary formal open concept living room in DC Metro with white walls, vinyl floors, no fireplace, no tv and brown floor.
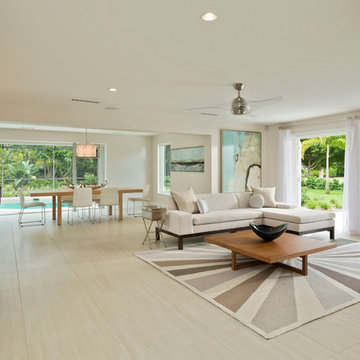
An old style Florida home with small rooms was opened up to provide this amazing contemporary space with an airy indoor-outdoor living. French doors were added to the right side of the living area and the back wall was removed and replace with glass stacking doors to provide access to the fabulous Naples outdoors. Clean lines make this easy-care living home a perfect retreat from the cold northern winters.
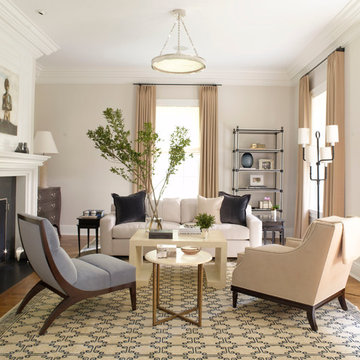
Neutral living room, mixing modern pieces in a classic architectural space.
Design ideas for a mid-sized transitional living room in Dallas with grey walls, medium hardwood floors, a standard fireplace, a wood fireplace surround and brown floor.
Design ideas for a mid-sized transitional living room in Dallas with grey walls, medium hardwood floors, a standard fireplace, a wood fireplace surround and brown floor.

• Custom-designed living room
• Furnishings + decorative accessories
• Sofa and Loveseat - Crate and Barrel
• Area carpet - Vintage Persian HD Buttercup
• Nesting tables - Trica Mix It Up
• Armchairs - West Elm
* Metal side tables - CB2
• Floor Lamp - Penta Labo
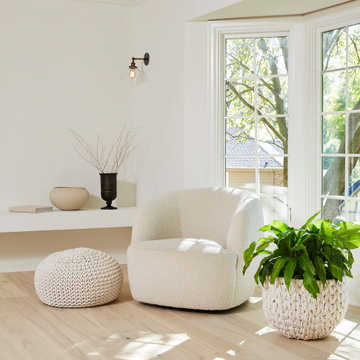
By looking at the individual spaces, the impact of natural light, and understanding movement, you can make the most of the existing structure to create a layout that works. The first step was repurposing, opening up and integrating spaces together. The monochromatic color scheme is a play on white on white. It feels minimal and modern, but also open and cozy. This family room is meant to be lived in with a minimalist vibe that isn't short on function or comfort.

This bright and airy living room was created through pastel pops of pink and blue and natural elements of greenery, lots of light, and a sleek caramel leather couch all focused around the red brick fireplace.
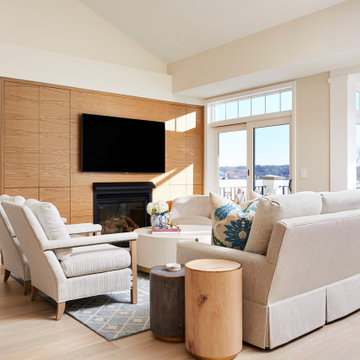
This Living Room features comfy furniture with performance fabrics needed for lake living.
Mid-sized open concept living room in Minneapolis with beige walls, light hardwood floors, a standard fireplace, a wood fireplace surround and a built-in media wall.
Mid-sized open concept living room in Minneapolis with beige walls, light hardwood floors, a standard fireplace, a wood fireplace surround and a built-in media wall.
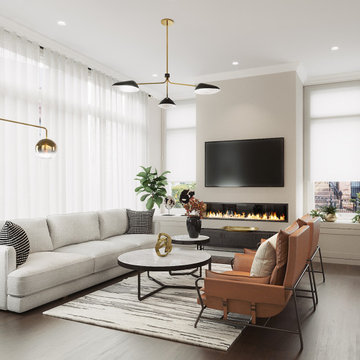
Mid-century modern living room with neutral colors.
Inspiration for a mid-sized midcentury open concept living room in Los Angeles with beige walls, dark hardwood floors, a standard fireplace, a plaster fireplace surround and brown floor.
Inspiration for a mid-sized midcentury open concept living room in Los Angeles with beige walls, dark hardwood floors, a standard fireplace, a plaster fireplace surround and brown floor.

Photo of a mid-sized midcentury open concept living room in Los Angeles with white walls, light hardwood floors, white floor and exposed beam.
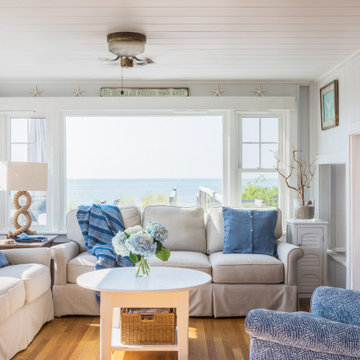
Photo of a mid-sized beach style enclosed living room in Boston with grey walls and beige floor.
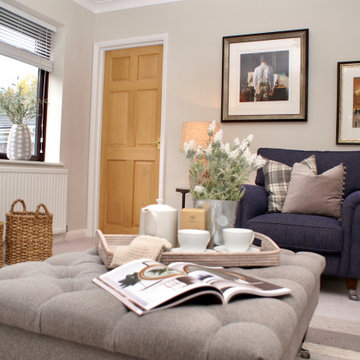
This complete living room re-design captures the heart of this four-bedroom family home.
Using check fabrics, navy and soft green tones, this living room now portrays a cosy country feel. The room is brought to life through accessorising, showing off my client's personal style.
Completed November 2018 - 4 bedroom house in Exeter, Devon.
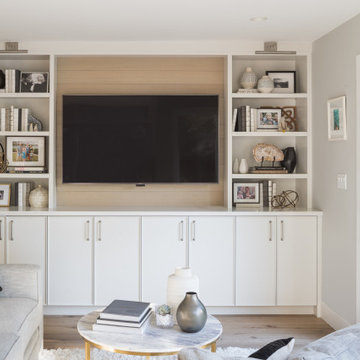
Mid-sized transitional open concept living room in San Francisco with medium hardwood floors, a built-in media wall, brown floor and grey walls.
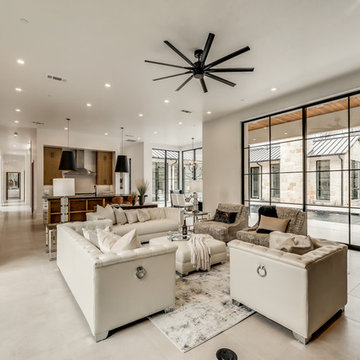
Photo of a mid-sized contemporary open concept living room in Dallas with a home bar and a wall-mounted tv.
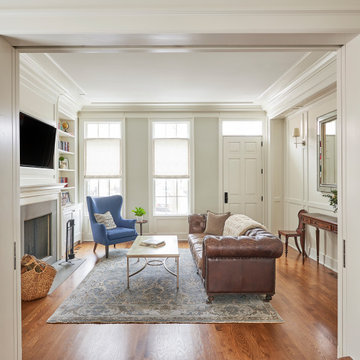
Photo of a mid-sized transitional formal open concept living room in Chicago with white walls, dark hardwood floors, a standard fireplace, a stone fireplace surround and a wall-mounted tv.
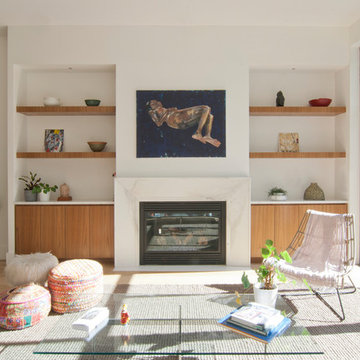
Design ideas for a mid-sized contemporary formal open concept living room in New York with beige walls, light hardwood floors, a standard fireplace, a stone fireplace surround, no tv and white floor.
Mid-sized Beige Living Room Design Photos
6
