Mid-sized Beige Sunroom Design Photos
Refine by:
Budget
Sort by:Popular Today
1 - 20 of 436 photos
Item 1 of 3
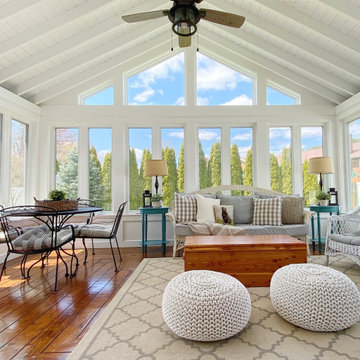
Modern Farmhouse Sunroom with Vaulted Ceiling and walls of windows.
This is an example of a mid-sized country sunroom in Bridgeport with medium hardwood floors and brown floor.
This is an example of a mid-sized country sunroom in Bridgeport with medium hardwood floors and brown floor.
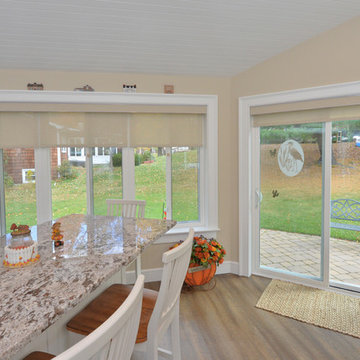
Going with a traditional build we were able to utilize common building materials and truly make the room feel like a extension of the home. For the exterior the client decided to go with a stone veneer base with shake style siding above, allowing the room to stand out from the main house. This room is a accent to the home and the finish does play a major role in this. Your eye will catch the contrast and then notice the unique layout / design with the walls and roof.
To enhance the space with the interior woodworking (trim) we introduced classical moulding profiles along with a bead board ceiling. On the floor we went with luxury vinyl plank, being durable and waterproof while offering a real wood look, a excellent choice for this space.
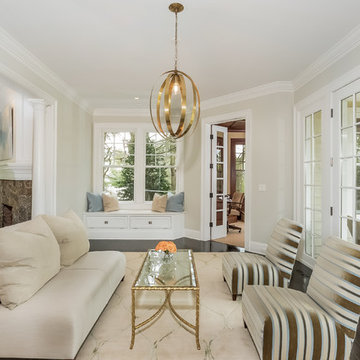
5 Compo Beach Road | Exceptional Westport Waterfront Property
Welcome to the Ultimate Westport Lifestyle…..
Exclusive & highly sought after Compo Beach location, just up from the Compo Beach Yacht Basin & across from Longshore Golf Club. This impressive 6BD, 6.5BA, 5000SF+ Hamptons designed beach home presents fabulous curb appeal & stunning sunset & waterviews. Architectural significance augments the tasteful interior & highlights the exquisite craftsmanship & detailed millwork. Gorgeous high ceiling & abundant over-sized windows compliment the appealing open floor design & impeccable style. The inviting Mahogany front porch provides the ideal spot to enjoy the magnificent sunsets over the water. A rare treasure in the Beach area, this home offers a square level lot that perfectly accommodates a pool. (Proposed Design Plan provided.) FEMA compliant. This pristine & sophisticated, yet, welcoming home extends unrestricted comfort & luxury in a superb beach location…..Absolute perfection at the shore.
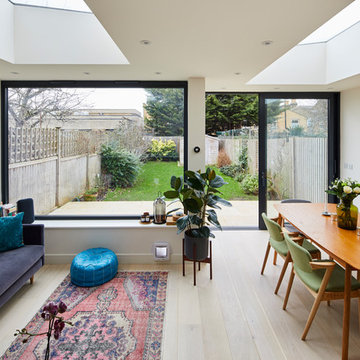
Chris Snook
This is an example of a mid-sized modern sunroom in London with light hardwood floors.
This is an example of a mid-sized modern sunroom in London with light hardwood floors.
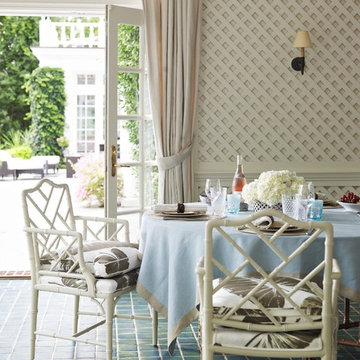
Garden Breakfast Room in Georgian Home.
Photo Credit: Lucas Allen
Design ideas for a mid-sized traditional sunroom in New York.
Design ideas for a mid-sized traditional sunroom in New York.
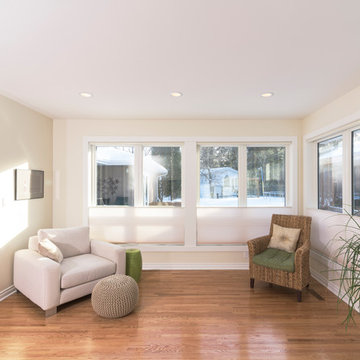
Robert Lowden Photography
Photo of a mid-sized modern sunroom in Other.
Photo of a mid-sized modern sunroom in Other.

Интерьер-исследование для семьи молодого архитектора.
При создании данного проекта я исследовала современные отечественные тенденции в проектировании пространства для молодых семей. Для меня важно было ответить на вопросы: Каковы современные условия для жизни молодой семьи? Как мы, молодые родители со всеми нашими планами, амбициями, надеждами, хотим жить? Какие новые требования выдвигаем к пространству? Что для нас становится доминирующим, а что - вторичным? Проведя свое собственное исследование я поняла, что сегодня на первом месте - возможность собираться всей семьей. Эта ценность - важная составляющая современности. Брак, дети - все чаще это выбор не экономический, не социальный, а личный, осознанный. Таким образом и возможность находиться рядом с близкими людьми, делить вместе пространство - актуальная потребность, а не теоретическая истина.В отличие от периода острого дефицита квадратных метров, когда каждому было особенно важно выделить свой, пусть маленький уголок, сегодня мы можем расширить свои потребности и не дробить помещение квартиры, дома, на клетушки, а создавать центр дома, общую территорию, от которого строится вся планировка.Такое центрирование разворачивает перед нами гостиную, кухня превращается в столовую и даже коридор - пространство для хранения семейных ценностей. В моем случае это предметы живописи, отражение музыкальных и литературных вкусов семьи.
Такие функции как детские игры, отдых родителей, развитие и увлечение каждого становятся не только частным делом, но и общим для всех. В общей гостиной есть место для совместных и параллельных занятий. Можно готовить ужин и присматривать за ребенком, а можно вместе посмотреть кино, можно посидеть в уютном свете камина, рассказывая уютные истории, а можно вместе провести вечер каждый за своим любимым чтением - найдется место для всего.Что естественно, такая схема работает только при условии достаточного личного пространства для каждого, когда в первую очередь выполняется потребность в своем индивидуальном месте, времени, признании членов семьи как самостоятельной единицы.Важная деталь интерьера - диван трансформер. Благодаря которому пространство становится мобильным. Если диван располагается напротив телеэкрана, то в гостиной появляется место для семейных посиделок. Развернутый на 180 градусов диван открывает пространство для времяпрепровождения с гостями, совместных игр с детьми.
У каждого обитателя квартиры не просто есть место. Лозунг современности - своя комната - возможность для самовыражения. В детской предусмотрены место для творчества, приоритет отдается возможности смены пространства под меняющиеся интересы ребенка. Можно подвесить или снять шотер для игр, а можно устроиться в уютном кресле за чтением. Это плоскости для расположения картинок и постеров, всевозможные домики и шалаши, достаточное хранение, позволяющее сочетать множество интересов и конечно практичные покрытия и мебель, которые пне создают из шалостей малыша дыру семейного бюджета.В комнате родителей - место для хобби (растеневодства, живописи), работы Free-lance и пространство для двоих взрослых.
Таким образом современный дом выстраивается как индивидуальные пространства объединенные общей зоной. В этом на первый взгляд мало нового, если смотреть на теорию о том, как должен выглядеть бытовой комфорт. Но если смотреть на мое исследование в срезе социальных и экономических изменений, происходящих в жилье и семьях сегодня, мои выводы дают повод для оптимизма и надежду на существенную гуманизацию среды.
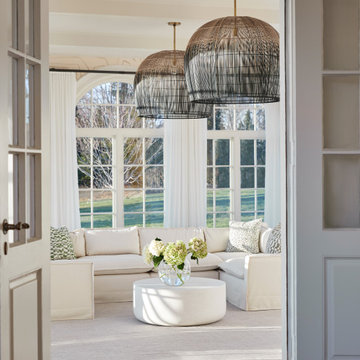
Interior Design, Custom Furniture Design & Art Curation by Chango & Co.
Photography by Christian Torres
Photo of a mid-sized transitional sunroom in New York with dark hardwood floors and brown floor.
Photo of a mid-sized transitional sunroom in New York with dark hardwood floors and brown floor.
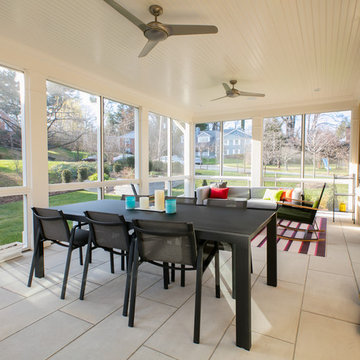
The covered porch/sunroom is furnished with indoor/outdoor furniture and area rug, in two distinct Dining and Lounge areas. The same neutral palate with bright accent colors that is used in the interior of the house also repeats here. Photography: Geoffrey Hodgdon
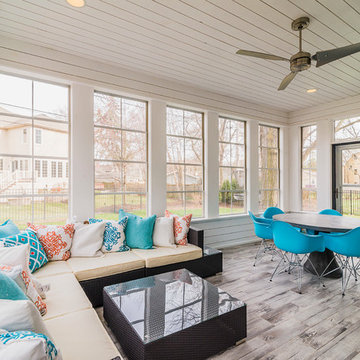
This is an example of a mid-sized transitional sunroom in Chicago with porcelain floors, a standard ceiling, no fireplace and grey floor.

The homeowners loved the character of their 100-year-old home near Lake Harriet, but the original layout no longer supported their busy family’s modern lifestyle. When they contacted the architect, they had a simple request: remodel our master closet. This evolved into a complete home renovation that took three-years of meticulous planning and tactical construction. The completed home demonstrates the overall goal of the remodel: historic inspiration with modern luxuries.

Set comfortably in the Northamptonshire countryside, this family home oozes character with the addition of a Westbury Orangery. Transforming the southwest aspect of the building with its two sides of joinery, the orangery has been finished externally in the shade ‘Westbury Grey’. Perfectly complementing the existing window frames and rich Grey colour from the roof tiles. Internally the doors and windows have been painted in the shade ‘Wash White’ to reflect the homeowners light and airy interior style.
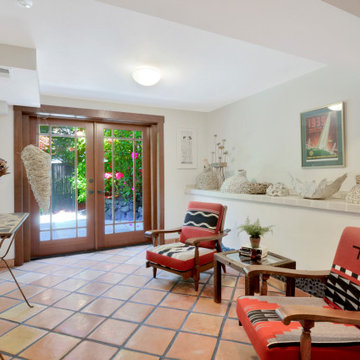
Sun room inside of a North Tacoma luxury home.
This is an example of a mid-sized modern sunroom in Seattle with a standard ceiling and brown floor.
This is an example of a mid-sized modern sunroom in Seattle with a standard ceiling and brown floor.
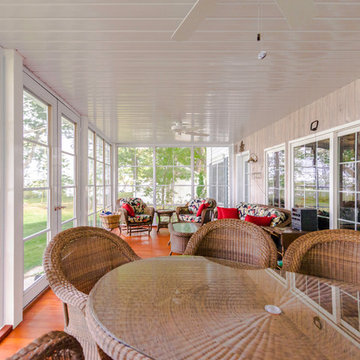
Mid-sized transitional sunroom in Other with medium hardwood floors, no fireplace, a standard ceiling and brown floor.
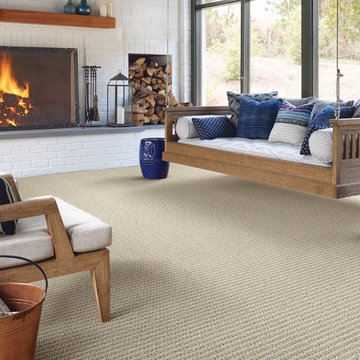
This is an example of a mid-sized country sunroom in Albuquerque with carpet, a standard fireplace and a brick fireplace surround.
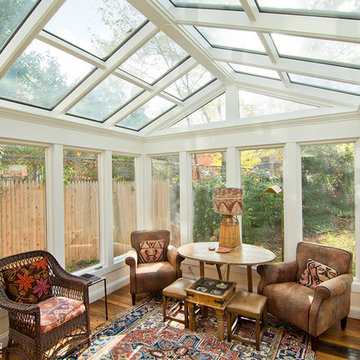
This contemporary conservatory is located just off of historic Harvard Square in Cambridge, Massachusetts. The stately home featured many classic exterior details and was located in the heart of the famous district, so Sunspace worked closely with the owners and their architect to design a space that would blend with the existing home and ultimately be approved for construction by the Cambridge Historical Commission.
The project began with the removal of an old greenhouse structure which had outlived its usefulness. The removal of the greenhouse gave the owners the perfect opportunity substantially upgrade the space. Sunspace opened the wall between the conservatory and the existing home to allow natural light to penetrate the building. We used Marvin windows and doors to help create the look we needed for the exterior, thereby creating a seamless blend between the existing and new construction.
The clients requested a space that would be comfortable year-round, so the use of energy efficient doors and windows as well as high performance roof glass was critically important. We chose a PPG Solar Ban 70 XL treatment and added Argon glass. The efficiency of the roof glass and the Marvin windows allowed us to provide an economical approach to the client’s heating and air conditioning needs.
The final result saw the transformation of an outdated space and into a historically appropriate custom glass space which allows for beautiful, natural light to enter the home. The clients now use this space every day.
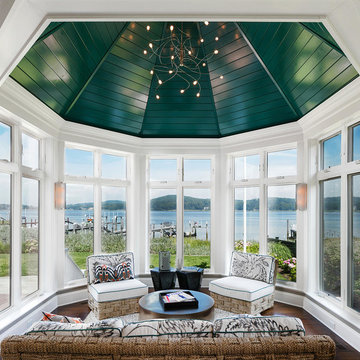
Inspiration for a mid-sized traditional sunroom in New York with dark hardwood floors, no fireplace and a standard ceiling.
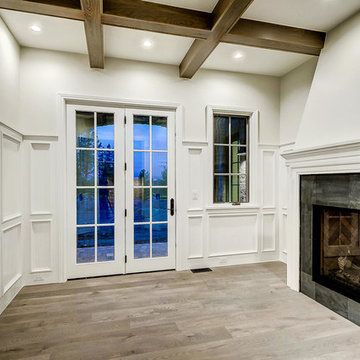
Photo of a mid-sized traditional sunroom in Denver with light hardwood floors, a two-sided fireplace, a tile fireplace surround, a standard ceiling and brown floor.
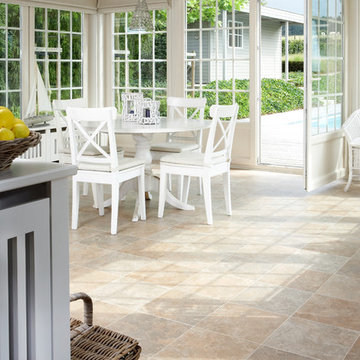
Design ideas for a mid-sized transitional sunroom in Denver with travertine floors, no fireplace, a standard ceiling and beige floor.
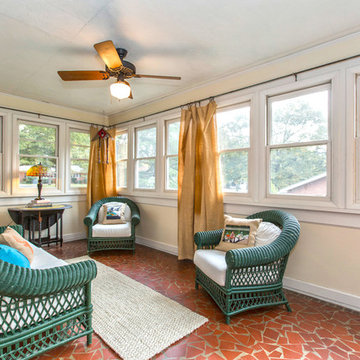
Dustin Shores Photography
This is an example of a mid-sized contemporary sunroom in Charlotte with terra-cotta floors and a standard ceiling.
This is an example of a mid-sized contemporary sunroom in Charlotte with terra-cotta floors and a standard ceiling.
Mid-sized Beige Sunroom Design Photos
1