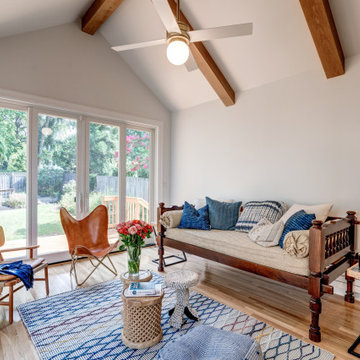Mid-sized Beige Sunroom Design Photos
Refine by:
Budget
Sort by:Popular Today
101 - 120 of 437 photos
Item 1 of 3
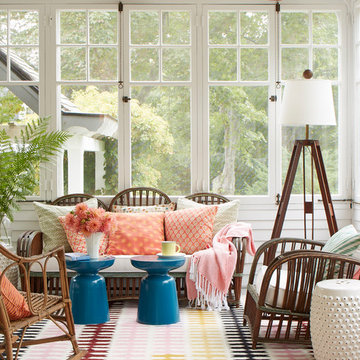
Photo of a mid-sized beach style sunroom in Portland Maine with painted wood floors and grey floor.
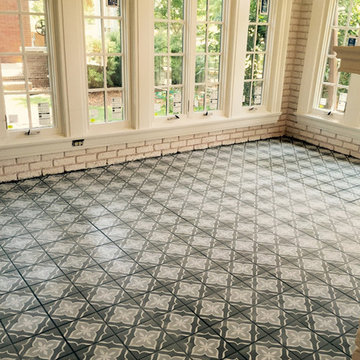
Mid-sized contemporary sunroom in Other with a standard ceiling and grey floor.
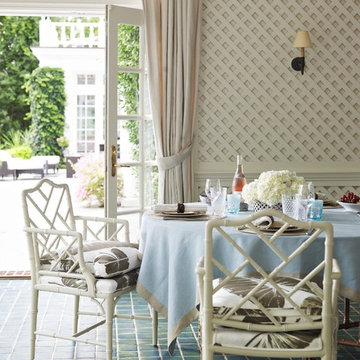
Garden Breakfast Room in Georgian Home.
Photo Credit: Lucas Allen
Design ideas for a mid-sized traditional sunroom in New York.
Design ideas for a mid-sized traditional sunroom in New York.
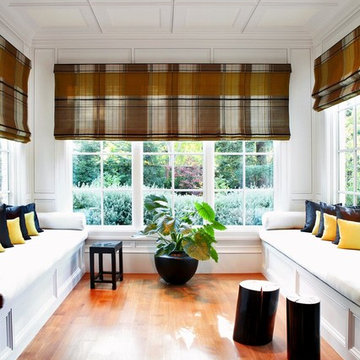
Design ideas for a mid-sized contemporary sunroom in San Francisco with medium hardwood floors, no fireplace, a standard ceiling and brown floor.
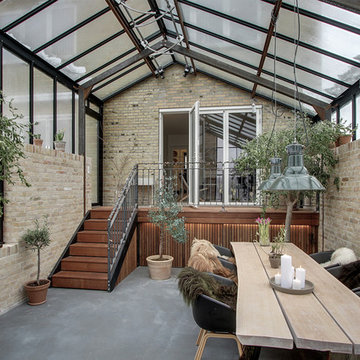
Inspiration for a mid-sized scandinavian sunroom in Aalborg with concrete floors, a glass ceiling and grey floor.
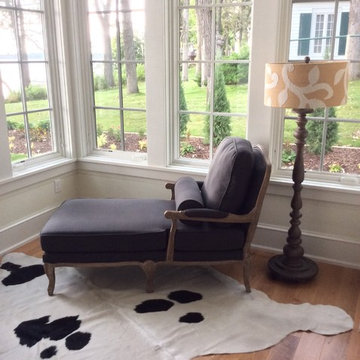
Chaise lounge from Furniture Classics, lamp from Guildmaster
Photo by Cecilia Anspach
Inspiration for a mid-sized country sunroom in Miami with medium hardwood floors and a standard ceiling.
Inspiration for a mid-sized country sunroom in Miami with medium hardwood floors and a standard ceiling.
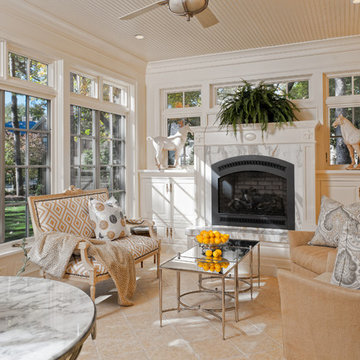
MA Peterson
www.mapeterson.com
Photo of a mid-sized traditional sunroom in Minneapolis.
Photo of a mid-sized traditional sunroom in Minneapolis.
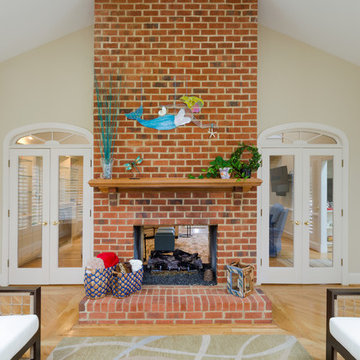
When you have large blank areas like the space over the fireplace, you need to hang pieces that have enough presence and are unique. This fireplace is now watched over by this golden haired leaded glass mermaid made by a local artisan.. She is a nice presence on the fireplace wall and is flanked by a seafaring lantern and some blue embroidered wicker baskets holding warm blankets for curling up with to read a book.
Photographed by John Magor
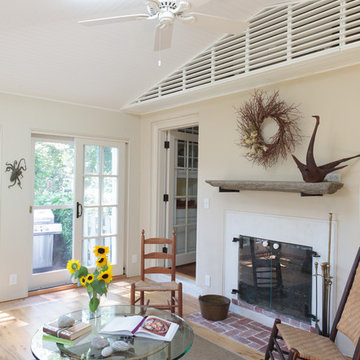
sunroom interior with a vaulted ceiling with bead board. the floors are knotty oak with built in wood floor grills for heat
This is an example of a mid-sized traditional sunroom in Philadelphia with light hardwood floors, a two-sided fireplace, a plaster fireplace surround and a skylight.
This is an example of a mid-sized traditional sunroom in Philadelphia with light hardwood floors, a two-sided fireplace, a plaster fireplace surround and a skylight.
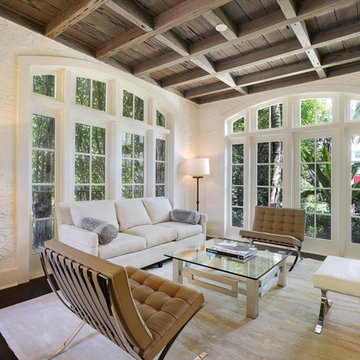
We had a lot of fun staging this room. we successfully married antique, mid century and current furnishings for a bold but welcoming room.
www.Readytoshowit.com
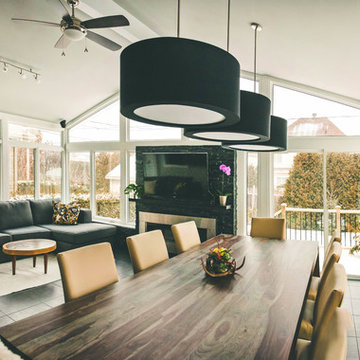
Custom cathedral room with surround sound, fireplace, tv, and dinning area. A great example of an all year round room
Photo of a mid-sized modern sunroom in Other.
Photo of a mid-sized modern sunroom in Other.
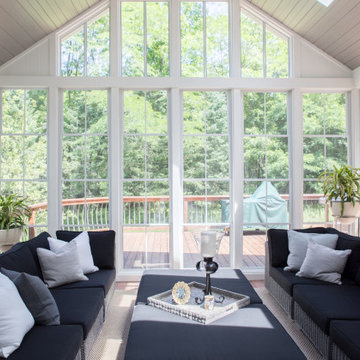
Project by Wiles Design Group. Their Cedar Rapids-based design studio serves the entire Midwest, including Iowa City, Dubuque, Davenport, and Waterloo, as well as North Missouri and St. Louis.
For more about Wiles Design Group, see here: https://wilesdesigngroup.com/
To learn more about this project, see here: https://wilesdesigngroup.com/stately-family-home
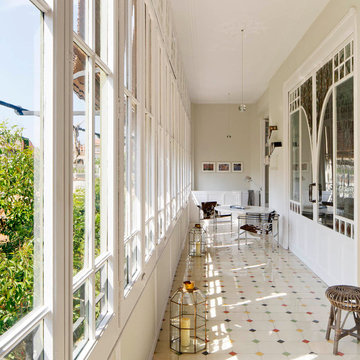
Proyecto realizado por Meritxell Ribé - The Room Studio
Construcción: The Room Work
Fotografías: Mauricio Fuertes
This is an example of a mid-sized transitional sunroom in Other with ceramic floors, no fireplace, multi-coloured floor and a standard ceiling.
This is an example of a mid-sized transitional sunroom in Other with ceramic floors, no fireplace, multi-coloured floor and a standard ceiling.
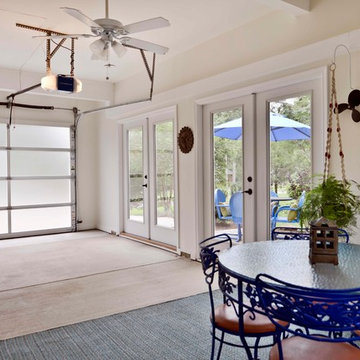
The owners of this home in Mount Vernon Alexandria, converted the Lower level carport into an enclosed sunroom, with optional garage space, an unfinished attic space was turned into a game room with a ping pong table, and future study for their loved grandchildren. There is added extra space footage to the attic space, a cedar closet, new French doors, direct & indirect lighting, new skylight lights to brighten up the attic, triple triangle window. Also, used etched glass garage doors, created extra garage space, and used client’s provided wooded door connecting the sunroom to the patio.
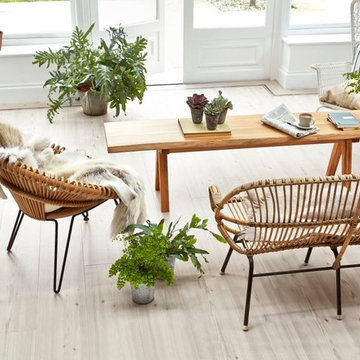
You can create many looks with Amtico flooring
Photo of a mid-sized country sunroom in San Francisco with light hardwood floors, no fireplace, a standard ceiling and beige floor.
Photo of a mid-sized country sunroom in San Francisco with light hardwood floors, no fireplace, a standard ceiling and beige floor.
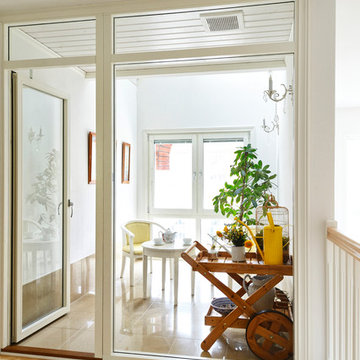
横浜モデルハウス
Inspiration for a mid-sized scandinavian sunroom in Tokyo Suburbs with porcelain floors, no fireplace, a skylight and beige floor.
Inspiration for a mid-sized scandinavian sunroom in Tokyo Suburbs with porcelain floors, no fireplace, a skylight and beige floor.
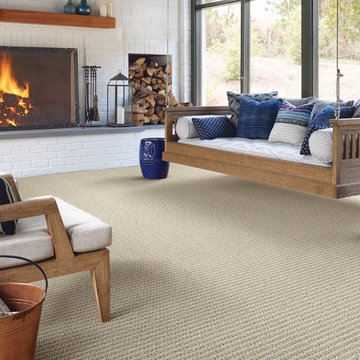
This is an example of a mid-sized country sunroom in Albuquerque with carpet, a standard fireplace and a brick fireplace surround.
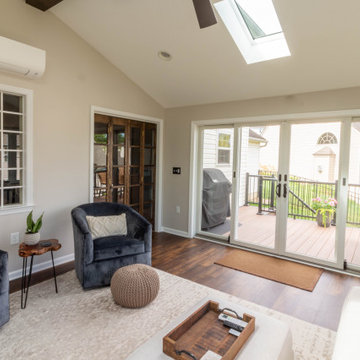
Mid-sized traditional sunroom in Other with vinyl floors, a skylight and brown floor.
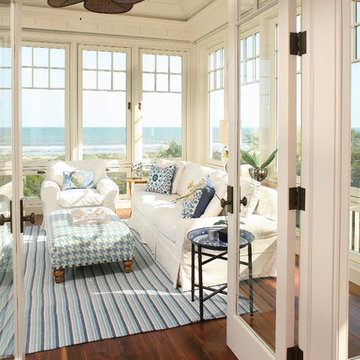
Photo Credit: Jay Sifly
Photo of a mid-sized contemporary sunroom in Charleston.
Photo of a mid-sized contemporary sunroom in Charleston.
Mid-sized Beige Sunroom Design Photos
6
