Mid-sized Black Home Theatre Design Photos
Refine by:
Budget
Sort by:Popular Today
101 - 120 of 2,020 photos
Item 1 of 3
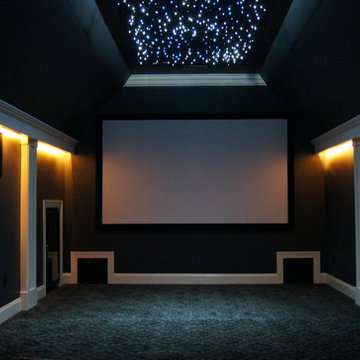
This room was formally a playroom for the kids. We totally transformed the room in 2 weeks. The room performs extremely well. Ric Warner
This theater was formally a kids playroom. The 110" screen combined with the Sony ES projector produce a flawless picture. The starfield adds a splash of elegance. The high end 7.2 surround sound rocks your world. Everything is 1 button controlled for simplicity.
This room was designed, installed, built, programmed, and tuned by Warner Audio & Video. One call really does it all. Call for your free quote today 256.508.9342.
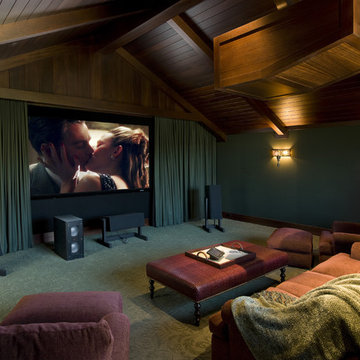
Inspiration for a mid-sized beach style enclosed home theatre in Santa Barbara with green walls, carpet, a projector screen and green floor.
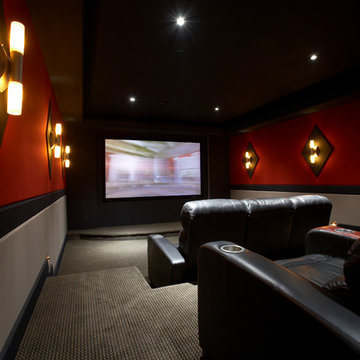
Photo of a mid-sized traditional enclosed home theatre in Chicago with carpet, a projector screen and red walls.
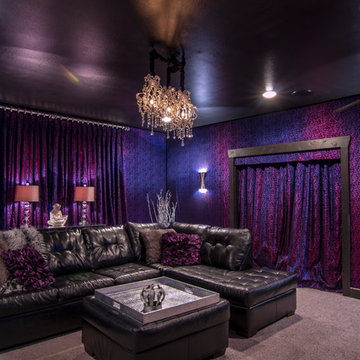
Erika Tammasy
Mid-sized eclectic home theatre in Dallas with purple walls, carpet and a built-in media wall.
Mid-sized eclectic home theatre in Dallas with purple walls, carpet and a built-in media wall.
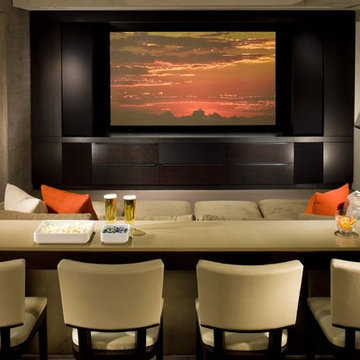
Transitional Home Theater
Mid-sized contemporary enclosed home theatre in Denver with beige walls, carpet and a built-in media wall.
Mid-sized contemporary enclosed home theatre in Denver with beige walls, carpet and a built-in media wall.
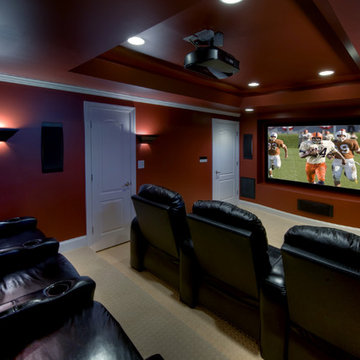
The media room makes use of 2 shallow steps for stadium seating, and the tray ceiling conceals ductwork.
Inspiration for a mid-sized contemporary enclosed home theatre in DC Metro with a projector screen, red walls and carpet.
Inspiration for a mid-sized contemporary enclosed home theatre in DC Metro with a projector screen, red walls and carpet.
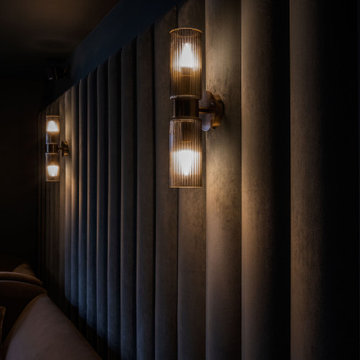
Our friends at Pfeiffer Designs asked us to help bring this room to life by creating these amazing built in TV surround with sliding door cabinets. It included sliding doors to the main room to separate for the perfect experience of a home cinema.
Amazing wall paper between the shaker doors really finishes it off nicely.
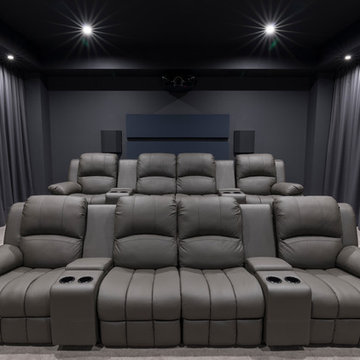
This CEDIA award-winning entry (Best Home Cinema Level I) was described by CEDIA’s judges as “an incredible installation for the price.”
The project began as a media room with a large TV, but after several meetings, the integrator convinced the client that a dedicated cinema would better satisfy their needs. Once the team at The Digital Picture showed the client the benefits of a dedicated cinema with a 16:9 screen and a 4K projector, the deal was closed.
The consultation process was critical in this instance: an original budget of $20,000 AUD soon doubled as the client became more and more educated regarding immersive audio and other equipment. Acoustic treatments were key to the room’s success, as was power management. The client is away on business for extended periods, and the room’s “isolation mode” will prolong the life of the equipment.
Working with other contractors on the job site of this retrofit was also helpful for the integration team. For example, instead of reworking the room’s HVAC system entirely, the integrators worked with the heating and cooling contractor to use sound-absorbing ductwork and add length and bends to reduce noise. Creative thinking such as this kept the project well within the customer’s ultimate budget.
Now that the job’s finished, the client uses the room much more than they’d initially thought.
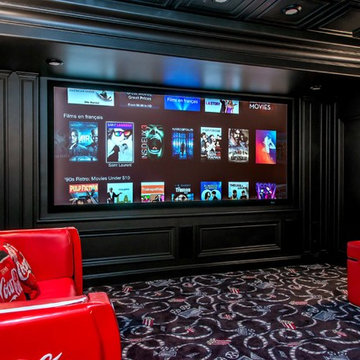
This is an example of a mid-sized contemporary enclosed home theatre in Montreal with black walls, carpet, a projector screen and black floor.
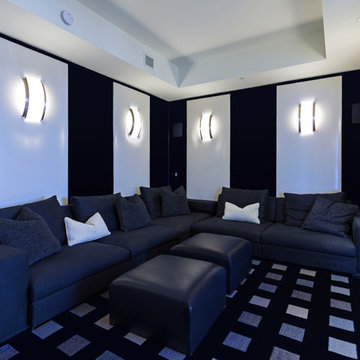
Photo of a mid-sized contemporary enclosed home theatre in Miami with black walls, carpet and a wall-mounted tv.
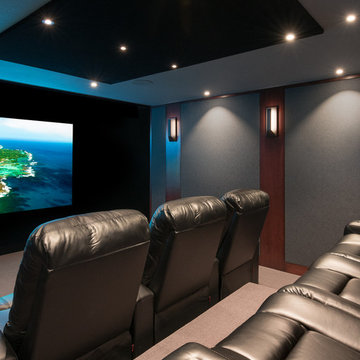
A cozy home theater in the Waterford area of Niwot, Colorado.
An existing basement master bedroom and full width closet was removed to provide room for the screen and two rows of seating.
The fabric walls hide the acoustic panels for maximum acoustic performance. The panel on the ceiling is also an acoustic treatment.
Front left, center, and right channel Sunfire speakers are behind the acoustically transparent 108" diagonal screen. System also includes two Sunfire side surrounds, four in-ceiling Atmos speakers, and two 12" DefTech subwoofers.
Five LED lighting zones are controlled via remote controlled Lutron RadioRa2 dimmers.
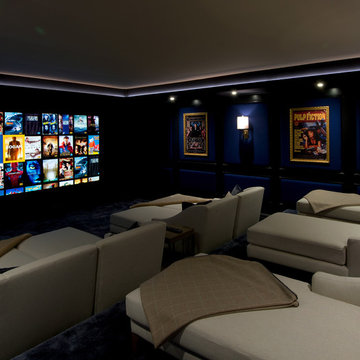
This is an example of a mid-sized traditional enclosed home theatre in Cheshire with blue walls, carpet, a projector screen and blue floor.
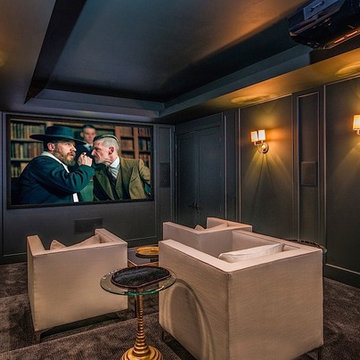
Photo of a mid-sized transitional enclosed home theatre in Los Angeles with black walls, carpet, a projector screen and brown floor.
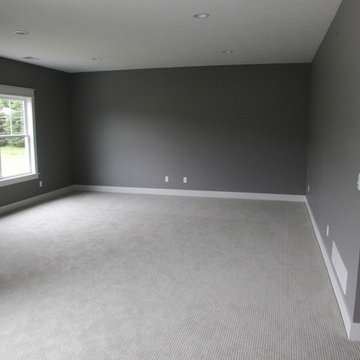
Inspiration for a mid-sized transitional open concept home theatre in Grand Rapids with grey walls and carpet.
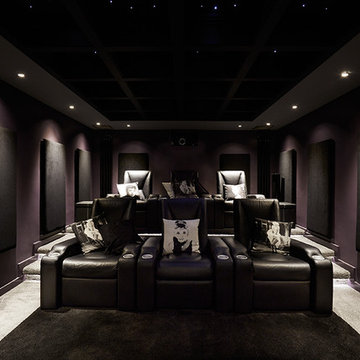
Paul Leach
Inspiration for a mid-sized contemporary home theatre in Other with purple walls and carpet.
Inspiration for a mid-sized contemporary home theatre in Other with purple walls and carpet.
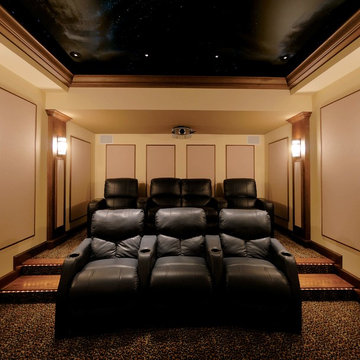
Design ideas for a mid-sized modern enclosed home theatre in Atlanta with beige walls, carpet, a projector screen and multi-coloured floor.
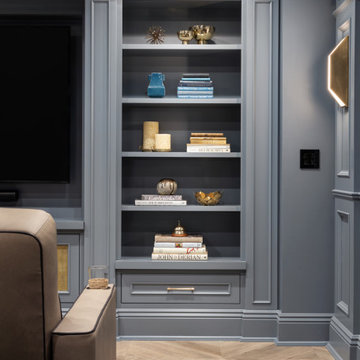
This 4,500 sq ft basement in Long Island is high on luxe, style, and fun. It has a full gym, golf simulator, arcade room, home theater, bar, full bath, storage, and an entry mud area. The palette is tight with a wood tile pattern to define areas and keep the space integrated. We used an open floor plan but still kept each space defined. The golf simulator ceiling is deep blue to simulate the night sky. It works with the room/doors that are integrated into the paneling — on shiplap and blue. We also added lights on the shuffleboard and integrated inset gym mirrors into the shiplap. We integrated ductwork and HVAC into the columns and ceiling, a brass foot rail at the bar, and pop-up chargers and a USB in the theater and the bar. The center arm of the theater seats can be raised for cuddling. LED lights have been added to the stone at the threshold of the arcade, and the games in the arcade are turned on with a light switch.
---
Project designed by Long Island interior design studio Annette Jaffe Interiors. They serve Long Island including the Hamptons, as well as NYC, the tri-state area, and Boca Raton, FL.
For more about Annette Jaffe Interiors, click here:
https://annettejaffeinteriors.com/
To learn more about this project, click here:
https://annettejaffeinteriors.com/basement-entertainment-renovation-long-island/
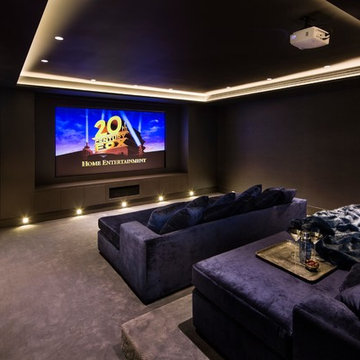
Mid-sized contemporary enclosed home theatre in London with brown walls, carpet, a projector screen and purple floor.
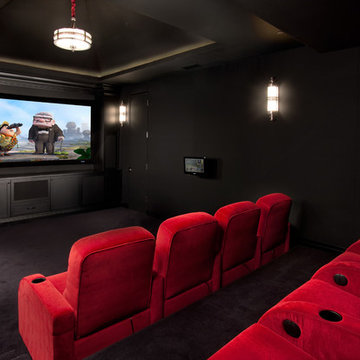
Inspiration for a mid-sized contemporary enclosed home theatre in San Diego with black walls, carpet, a projector screen and black floor.
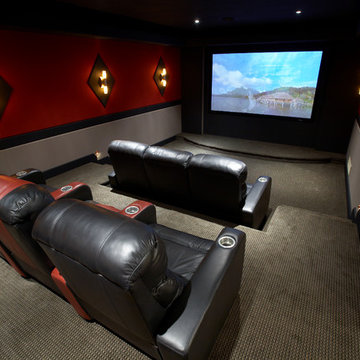
Design ideas for a mid-sized traditional enclosed home theatre in Chicago with red walls, carpet and a projector screen.
Mid-sized Black Home Theatre Design Photos
6