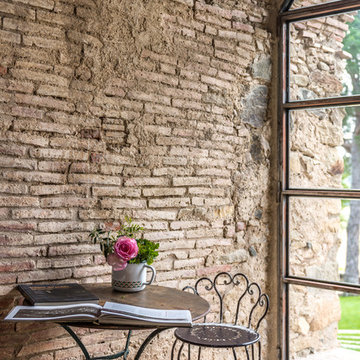Mid-sized Brown Entryway Design Ideas
Refine by:
Budget
Sort by:Popular Today
121 - 140 of 13,629 photos
Item 1 of 3
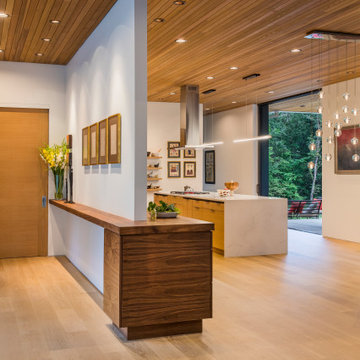
Design ideas for a mid-sized contemporary foyer in Portland with white walls, light hardwood floors and wood.
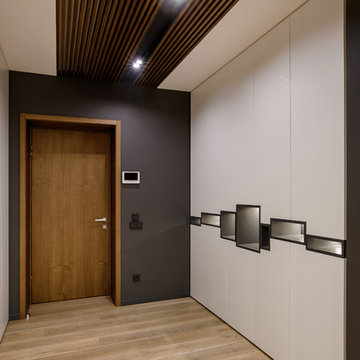
Design ideas for a mid-sized contemporary front door in Yekaterinburg with grey walls, medium hardwood floors, a single front door, a medium wood front door and beige floor.
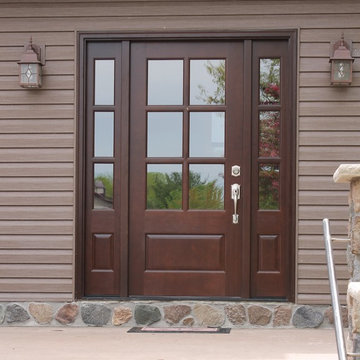
The front door features 9 windows to keep the foyer bright and airy.
This is an example of a mid-sized transitional front door in Other with beige walls, concrete floors, a single front door, a brown front door and grey floor.
This is an example of a mid-sized transitional front door in Other with beige walls, concrete floors, a single front door, a brown front door and grey floor.
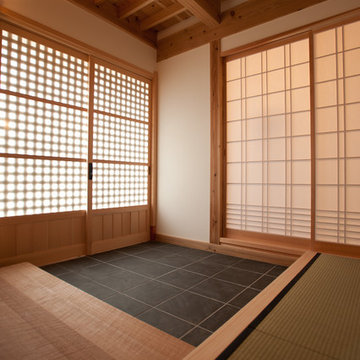
Design ideas for a mid-sized traditional entry hall in Tokyo Suburbs with beige walls, ceramic floors, a sliding front door, a medium wood front door and grey floor.
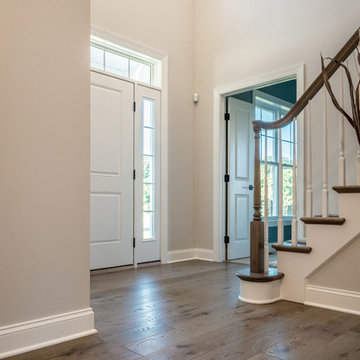
Samadhi Floor from The Akasha Collection:
https://revelwoods.com/products/857/detail
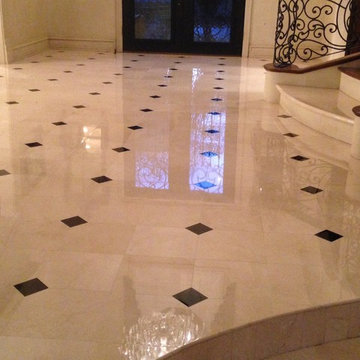
Photo of a mid-sized traditional foyer in Dallas with beige walls, marble floors, a double front door, a black front door and beige floor.
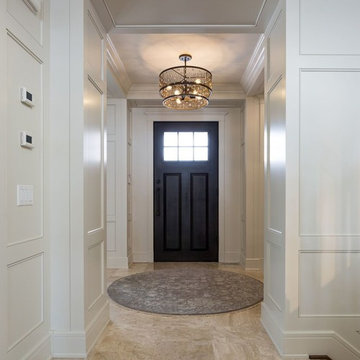
Inspiration for a mid-sized traditional foyer in Calgary with white walls, travertine floors, a single front door and a dark wood front door.
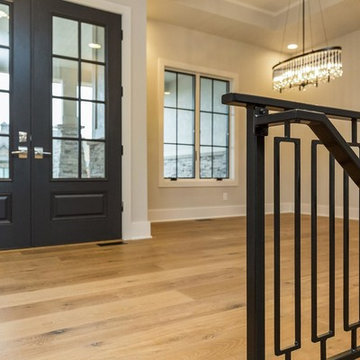
Inspiration for a mid-sized transitional front door in Other with grey walls, light hardwood floors, a double front door and a blue front door.
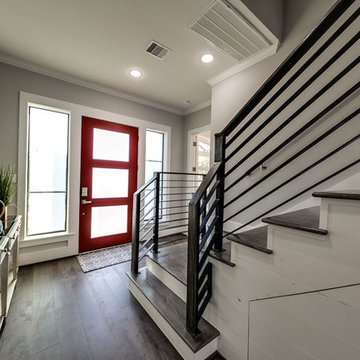
Inspiration for a mid-sized contemporary foyer in Houston with grey walls, vinyl floors, a single front door and a red front door.
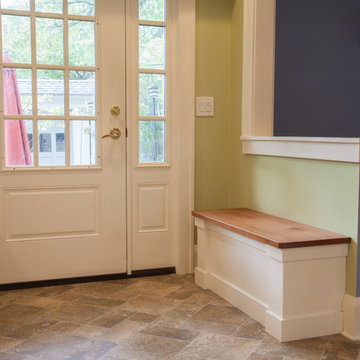
The homeowner loves having a back door that connects her kitchen to her back patio. In our design, we included a simple custom bench for changing shoes.
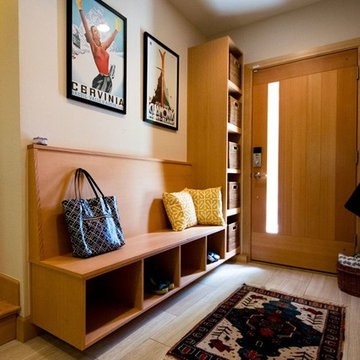
Mid-sized contemporary front door in Denver with white walls, vinyl floors, a single front door, a medium wood front door and beige floor.
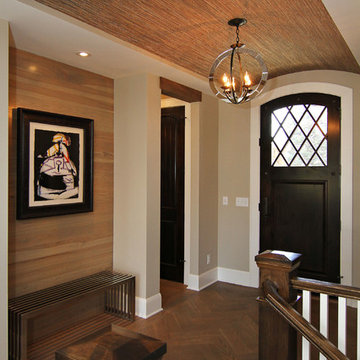
Design ideas for a mid-sized transitional foyer in Minneapolis with beige walls, dark hardwood floors, a single front door and a dark wood front door.
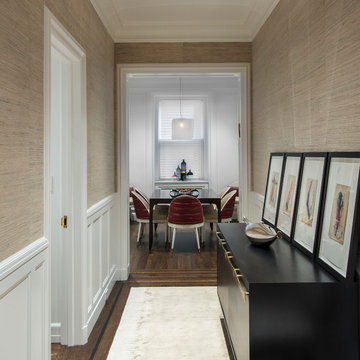
This is the Entry Foyer looking towards the Dining Area. While much of the pre-war detail was either restored or replicated, this new wainscoting was carefully designed to integrate with the original base moldings and door casings.
Photo by J. Nefsky
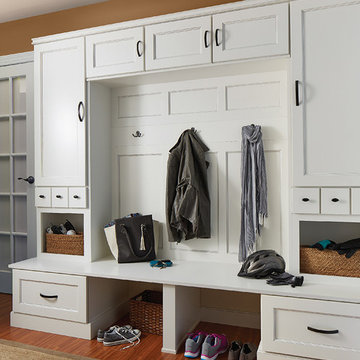
Mid-sized traditional mudroom in Denver with brown walls and medium hardwood floors.
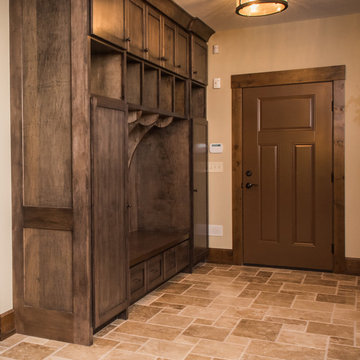
This is an example of a mid-sized country mudroom in Cleveland with beige walls, travertine floors, a single front door and a brown front door.
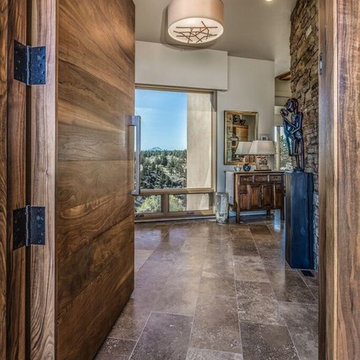
Photo of a mid-sized country foyer in Other with beige walls, travertine floors, a single front door and a dark wood front door.
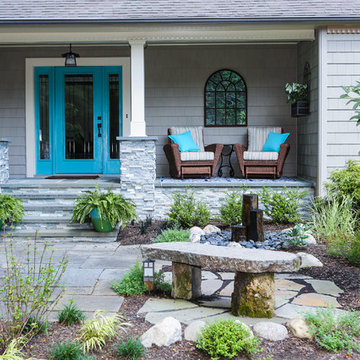
The complementary colors of a natural stone wall, bluestone caps and a bluestone pathway with welcoming sitting area give this home a unique look.
Design ideas for a mid-sized country entryway in New York with a single front door, a blue front door, grey walls and slate floors.
Design ideas for a mid-sized country entryway in New York with a single front door, a blue front door, grey walls and slate floors.
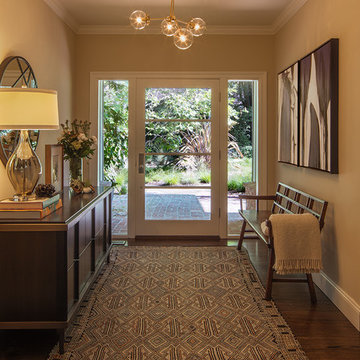
Featuring a vintage Danish rug from Tony Kitz Gallery in San Francisco.
We replaced the old, traditional, wooden door with this new glass door and panels, opening up the space and bringing in natural light, while also framing the beautiful landscaping by our colleague, Suzanne Arca (www.suzannearcadesign.com). New modern-era inspired lighting adds panache, flanked by the new Dutton Brown blown-glass and brass chandelier lighting and artfully-round Bradley mirror.
Photo Credit: Eric Rorer
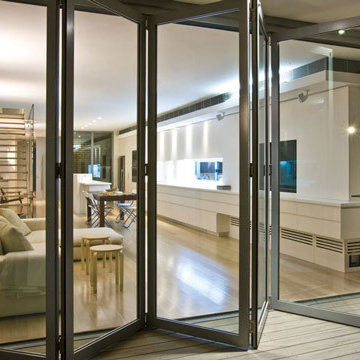
Design ideas for a mid-sized contemporary entryway in Raleigh with white walls, light hardwood floors and a glass front door.
Mid-sized Brown Entryway Design Ideas
7
