Mid-sized Brown Entryway Design Ideas
Refine by:
Budget
Sort by:Popular Today
141 - 160 of 13,629 photos
Item 1 of 3
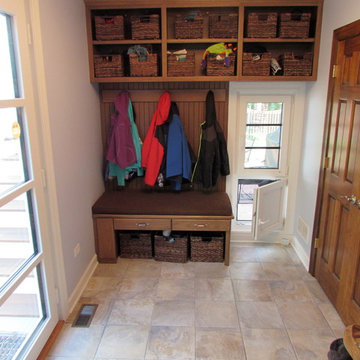
This built-in cubbie gives the kids a place to hang their coats and store their hats and gloves. Note the operable doggie door below the tilt turn window.
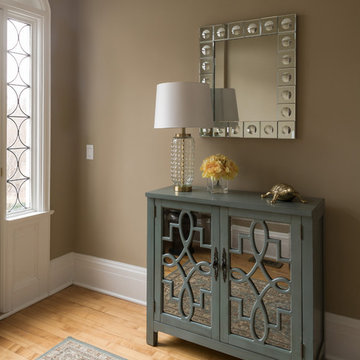
Sequined Asphault Studio
Photo of a mid-sized transitional entryway in Bridgeport with brown walls and light hardwood floors.
Photo of a mid-sized transitional entryway in Bridgeport with brown walls and light hardwood floors.
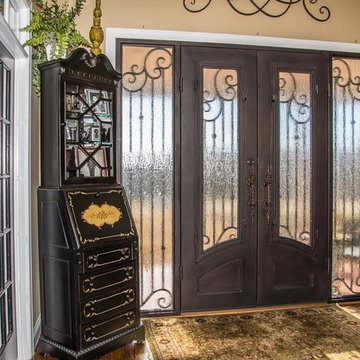
Photo of a mid-sized traditional foyer in Raleigh with white walls, brick floors, a double front door and a brown front door.
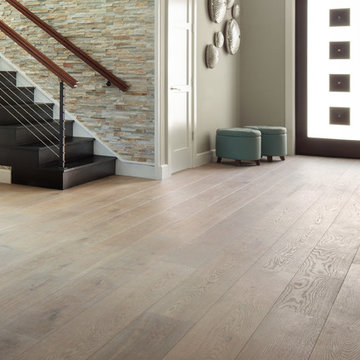
Design ideas for a mid-sized contemporary foyer in Los Angeles with beige walls, light hardwood floors, a single front door and a glass front door.
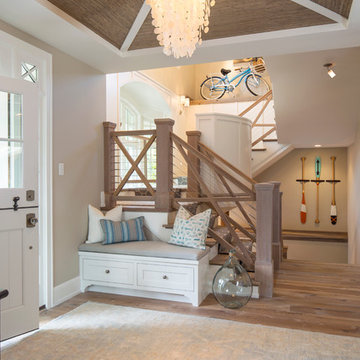
Inspiration for a mid-sized beach style foyer in Minneapolis with medium hardwood floors, a dutch front door, beige walls and a white front door.
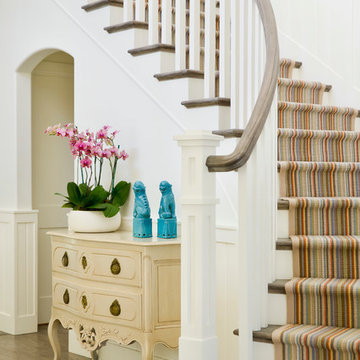
This is an example of a mid-sized beach style foyer in Los Angeles with white walls and dark hardwood floors.
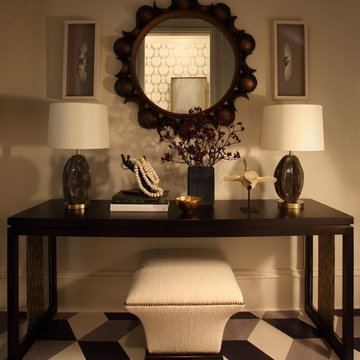
Designed by Nina Nash, ASID with Mathews Furniture + Design of Atlanta. This Globus Cork tile flooring is our Pattern #13. This 100% cork flooring is a glue-down cork tiles product. Made in USA
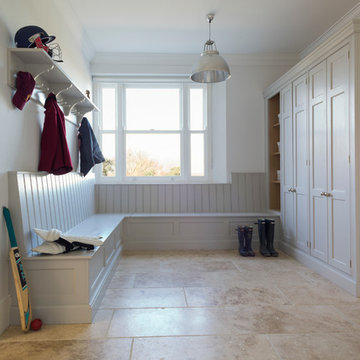
A curious quirk of the long-standing popularity of open plan kitchen /dining spaces is the need to incorporate boot rooms into kitchen re-design plans. We all know that open plan kitchen – dining rooms are absolutely perfect for modern family living but the downside is that for every wall knocked through, precious storage space is lost, which can mean that clutter inevitably ensues.
Designating an area just off the main kitchen, ideally near the back entrance, which incorporates storage and a cloakroom is the ideal placement for a boot room. For families whose focus is on outdoor pursuits, incorporating additional storage under bespoke seating that can hide away wellies, walking boots and trainers will always prove invaluable particularly during the colder months.
A well-designed boot room is not just about storage though, it’s about creating a practical space that suits the needs of the whole family while keeping the design aesthetic in line with the rest of the project.
With tall cupboards and under seating storage, it’s easy to pack away things that you don’t use on a daily basis but require from time to time, but what about everyday items you need to hand? Incorporating artisan shelves with coat pegs ensures that coats and jackets are easily accessible when coming in and out of the home and also provides additional storage above for bulkier items like cricket helmets or horse-riding hats.
In terms of ensuring continuity and consistency with the overall project design, we always recommend installing the same cabinetry design and hardware as the main kitchen, however, changing the paint choices to reflect a change in light and space is always an excellent idea; thoughtful consideration of the colour palette is always time well spent in the long run.
Lastly, a key consideration for the boot rooms is the flooring. A hard-wearing and robust stone flooring is essential in what is inevitably an area of high traffic.
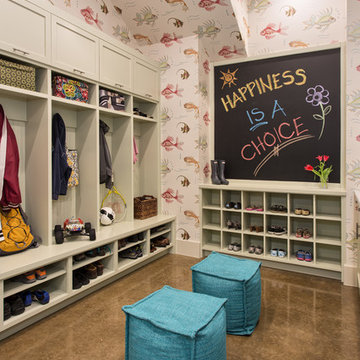
Photography by Ann Hiner
Photo of a mid-sized transitional mudroom in Austin with concrete floors and multi-coloured walls.
Photo of a mid-sized transitional mudroom in Austin with concrete floors and multi-coloured walls.
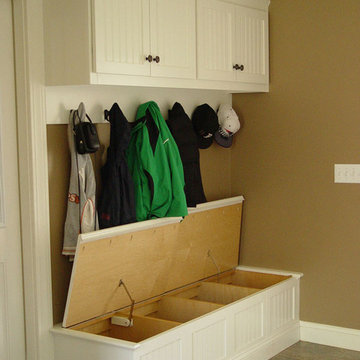
Mid-sized traditional mudroom in Providence with beige walls, ceramic floors, a single front door and a white front door.
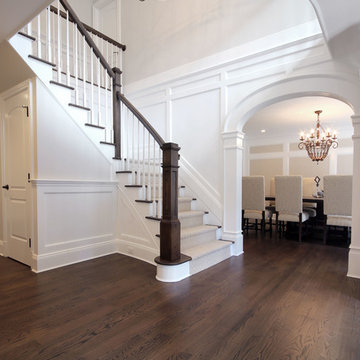
Design ideas for a mid-sized transitional foyer in New York with beige walls, dark hardwood floors and brown floor.
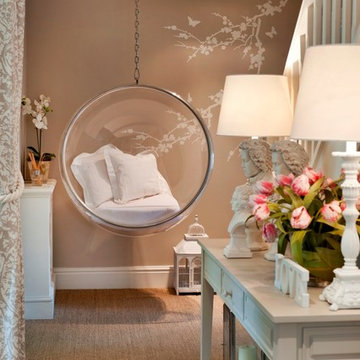
The bubble chair is a favourite with guests, children and adults alike! With soft warm lighting illuminating the hand painted blossom, it truly is a lovely spot to curl up in.
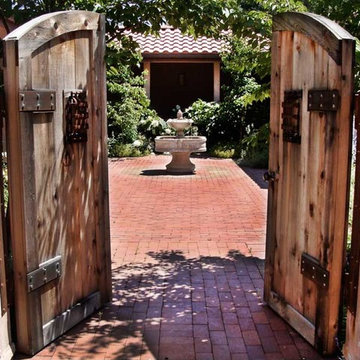
Custom made wooden entry doors to the Early California Ranch style home courtyard.
Lawson Construction
Design ideas for a mid-sized traditional entryway in Other.
Design ideas for a mid-sized traditional entryway in Other.
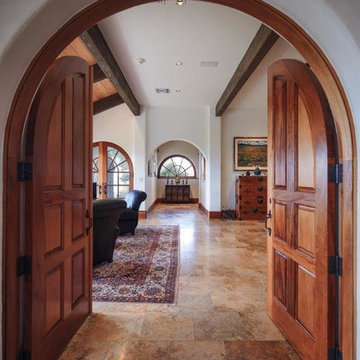
Photo of a mid-sized mediterranean entry hall in Orlando with white walls, travertine floors, a double front door and a medium wood front door.
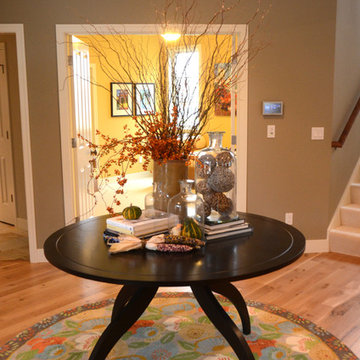
Fantastic, fun new family home in quaint Douglas, Michigan. A transitional open-concept house showcasing a hallway with a round dark wooden table, a round colorful floral area rug, fall themed decor, medium toned wooden floors, and dark beige walls.
Home located in Douglas, Michigan. Designed by Bayberry Cottage who also serves South Haven, Kalamazoo, Saugatuck, St Joseph, & Holland.
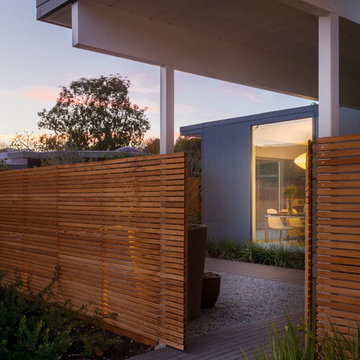
Eichler in Marinwood - At the larger scale of the property existed a desire to soften and deepen the engagement between the house and the street frontage. As such, the landscaping palette consists of textures chosen for subtlety and granularity. Spaces are layered by way of planting, diaphanous fencing and lighting. The interior engages the front of the house by the insertion of a floor to ceiling glazing at the dining room.
Jog-in path from street to house maintains a sense of privacy and sequential unveiling of interior/private spaces. This non-atrium model is invested with the best aspects of the iconic eichler configuration without compromise to the sense of order and orientation.
photo: scott hargis
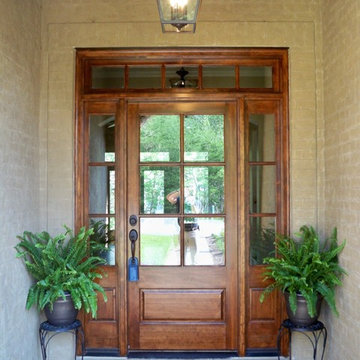
Isaac Zuercher
Photo of a mid-sized traditional front door in Other with a single front door and a brown front door.
Photo of a mid-sized traditional front door in Other with a single front door and a brown front door.
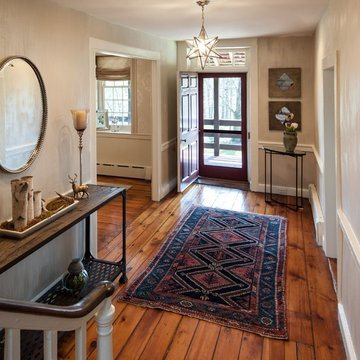
J.W. Smith Photography
This is an example of a mid-sized country foyer in Philadelphia with beige walls, medium hardwood floors, a single front door and a red front door.
This is an example of a mid-sized country foyer in Philadelphia with beige walls, medium hardwood floors, a single front door and a red front door.
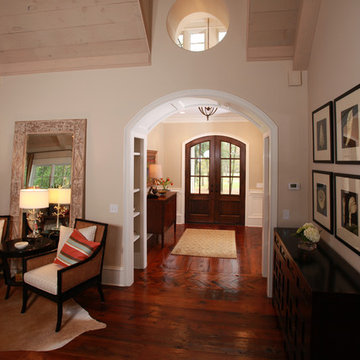
These rooms feature arch walkways, wall art, wooden dining room table, upholstered chairs, floral loveseat, flat hearth fireplace, vaulted ceilings, wooden sideboards, two rattan chairs, white cushions, striped throw pillows, branch lamp, and large floor length mirror.
Project designed by Atlanta interior design firm, Nandina Home & Design. Their Sandy Springs home decor showroom and design studio also serve Midtown, Buckhead, and outside the perimeter.
For more about Nandina Home & Design, click here: https://nandinahome.com/
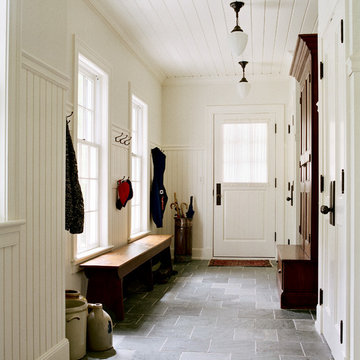
Photography by Sam Gray
Design ideas for a mid-sized traditional mudroom in Boston with slate floors, white walls, a single front door, a white front door and black floor.
Design ideas for a mid-sized traditional mudroom in Boston with slate floors, white walls, a single front door, a white front door and black floor.
Mid-sized Brown Entryway Design Ideas
8