Mid-sized Brown Sunroom Design Photos
Refine by:
Budget
Sort by:Popular Today
1 - 20 of 1,716 photos
Item 1 of 3
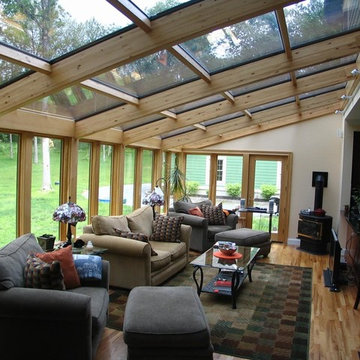
Design ideas for a mid-sized contemporary sunroom in Chicago with light hardwood floors, a wood stove, a metal fireplace surround and a glass ceiling.
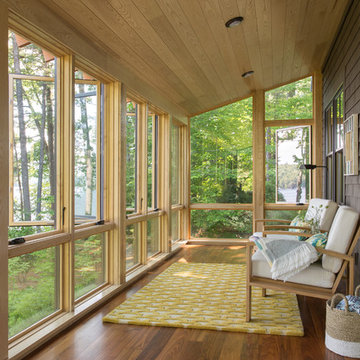
Jonathan Reece
This is an example of a mid-sized country sunroom in Portland Maine with medium hardwood floors, a standard ceiling and brown floor.
This is an example of a mid-sized country sunroom in Portland Maine with medium hardwood floors, a standard ceiling and brown floor.
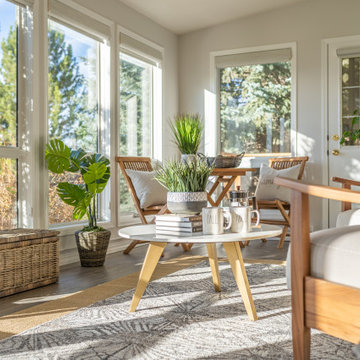
Inspiration for a mid-sized transitional sunroom in Vancouver with medium hardwood floors, a standard ceiling and grey floor.
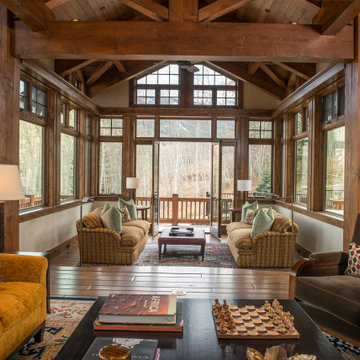
Mid-sized country sunroom in Denver with medium hardwood floors, no fireplace, a standard ceiling and brown floor.
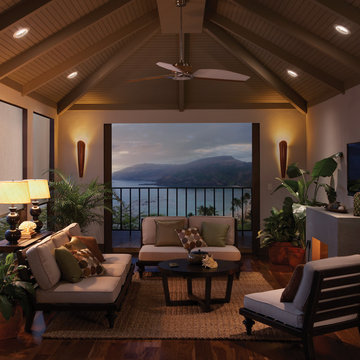
Inspiration for a mid-sized tropical sunroom in Charlotte with dark hardwood floors, a standard fireplace, a stone fireplace surround, a standard ceiling and brown floor.
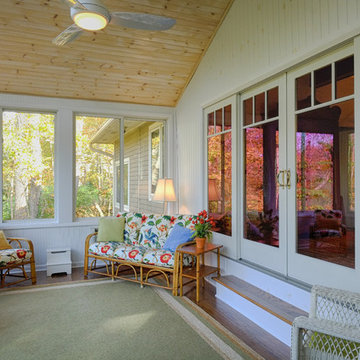
painted white beaded panel, whitewashed ceiling, dark hardwood floor, Andersen slider windows and 12' siliing door
Mid-sized contemporary sunroom in Columbus with dark hardwood floors, no fireplace and a standard ceiling.
Mid-sized contemporary sunroom in Columbus with dark hardwood floors, no fireplace and a standard ceiling.
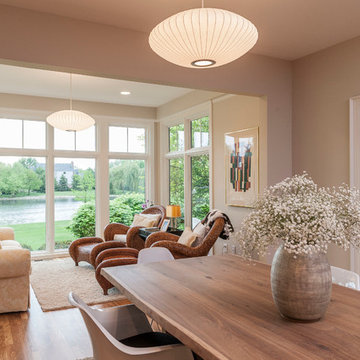
Our homeowner was desirous of an improved floorplan for her Kitchen/Living Room area, updating the kitchen and converting a 3-season room into a sunroom off the kitchen. With some modifications to existing cabinetry in the kitchen and new countertops, backsplash and plumbing fixtures she has an elegant renewal of the space.
Additionally, we created a circular floor plan by opening the wall that separated the living room from the kitchen allowing for much improved function of the space. We raised the floor in the 3-season room to bring the floor level with the kitchen and dining area creating a sitting area as an extension of the kitchen. New windows and French doors with transoms in the sitting area and living room, not only improved the aesthetic but also improved function and the ability to access the exterior patio of the home. With refinished hardwoods and paint throughout, and an updated staircase with stained treads and painted risers, this home is now beautiful and an entertainer’s dream.
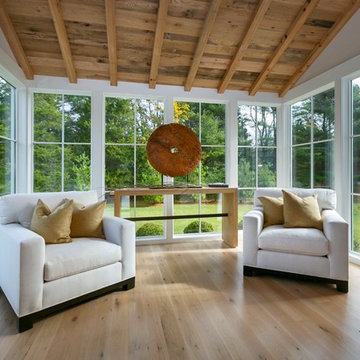
Photographer: Barry A. Hyman
Inspiration for a mid-sized transitional sunroom in New York.
Inspiration for a mid-sized transitional sunroom in New York.
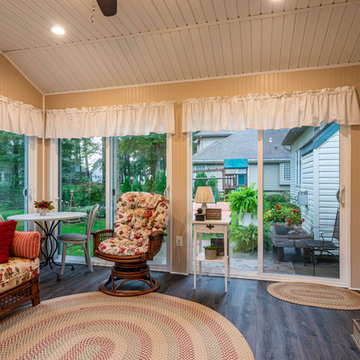
Cozy new space to enjoy the seasons
Photo of a mid-sized sunroom in Other with vinyl floors and brown floor.
Photo of a mid-sized sunroom in Other with vinyl floors and brown floor.
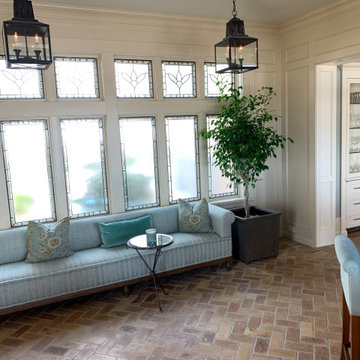
Mid-sized transitional sunroom in Philadelphia with brick floors, no fireplace, a standard ceiling and multi-coloured floor.
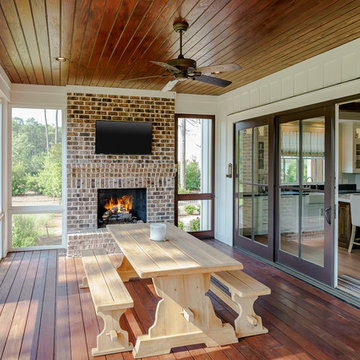
Lisa Carroll
This is an example of a mid-sized country sunroom in Atlanta with dark hardwood floors, a standard fireplace, a brick fireplace surround, a standard ceiling and brown floor.
This is an example of a mid-sized country sunroom in Atlanta with dark hardwood floors, a standard fireplace, a brick fireplace surround, a standard ceiling and brown floor.
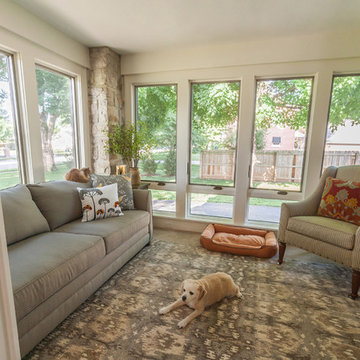
Sun Room Interior Photo: Chris Bown
Inspiration for a mid-sized traditional sunroom in Other with carpet, a standard ceiling and no fireplace.
Inspiration for a mid-sized traditional sunroom in Other with carpet, a standard ceiling and no fireplace.
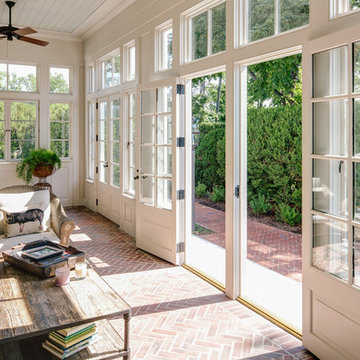
Andrea Hubbell
Mid-sized traditional sunroom in Other with brick floors, no fireplace, a standard ceiling and red floor.
Mid-sized traditional sunroom in Other with brick floors, no fireplace, a standard ceiling and red floor.
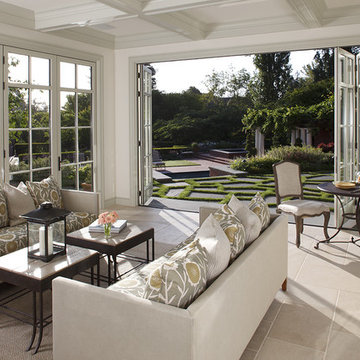
This 1920's Georgian-style home in Hillsborough was stripped down to the frame and remodeled. It features beautiful cabinetry and millwork throughout. A marriage of antiques, art and custom furniture pieces were selected to create a harmonious home.
Bi-fold Nana doors allow for an open space floor plan. Coffered ceilings to match the traditional style of the main house. Galbraith & Paul, hand blocked print fabrics. Limestone flooring.
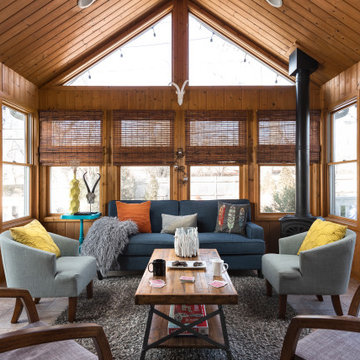
Photography by Picture Perfect House
This is an example of a mid-sized country sunroom in Chicago with porcelain floors, a corner fireplace, a skylight and grey floor.
This is an example of a mid-sized country sunroom in Chicago with porcelain floors, a corner fireplace, a skylight and grey floor.
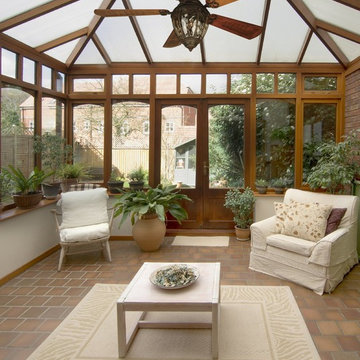
Craftmade
Mid-sized country sunroom in Houston with ceramic floors, no fireplace and a skylight.
Mid-sized country sunroom in Houston with ceramic floors, no fireplace and a skylight.
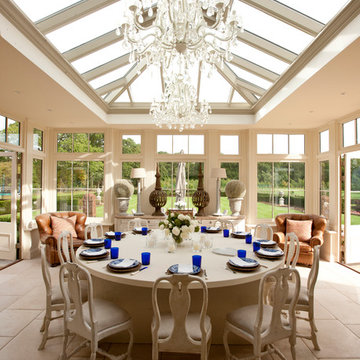
A formal dining room has been designed in this orangery. Pushing out onto the garden is gives the feeling of bringing the outside in. Created a bright large open space.
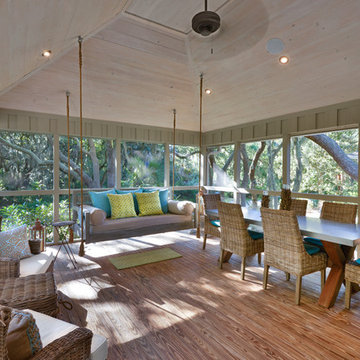
William Quarles
Design ideas for a mid-sized beach style sunroom in Charleston with light hardwood floors, no fireplace, a standard ceiling and brown floor.
Design ideas for a mid-sized beach style sunroom in Charleston with light hardwood floors, no fireplace, a standard ceiling and brown floor.
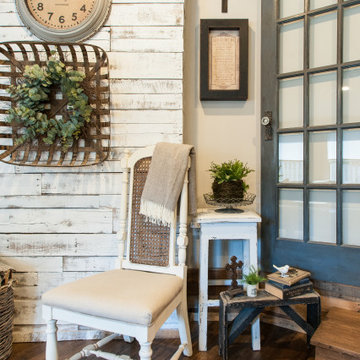
Design ideas for a mid-sized country sunroom in Nashville with medium hardwood floors and brown floor.
Mid-sized Brown Sunroom Design Photos
1
