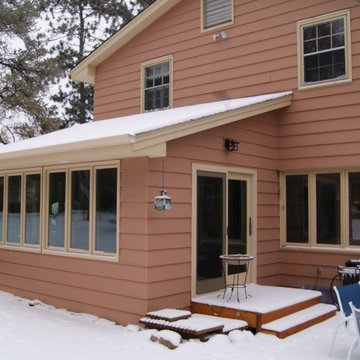Mid-sized Brown Sunroom Design Photos
Refine by:
Budget
Sort by:Popular Today
81 - 100 of 1,728 photos
Item 1 of 3
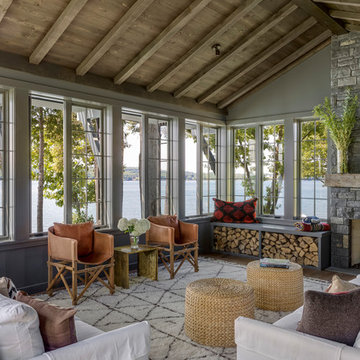
TEAM
Interior Design: LDa Architecture & Interiors
Builder: Dixon Building Company
Landscape Architect: Gregory Lombardi Design
Photographer: Greg Premru Photography
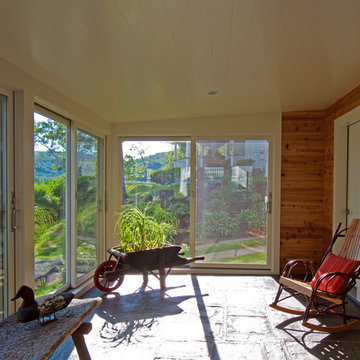
Design ideas for a mid-sized contemporary sunroom in New York with brick floors, no fireplace, a standard ceiling and grey floor.

Architect: Cook Architectural Design Studio
General Contractor: Erotas Building Corp
Photo Credit: Susan Gilmore Photography
This is an example of a mid-sized traditional sunroom in Minneapolis with dark hardwood floors, no fireplace, a standard ceiling and black floor.
This is an example of a mid-sized traditional sunroom in Minneapolis with dark hardwood floors, no fireplace, a standard ceiling and black floor.
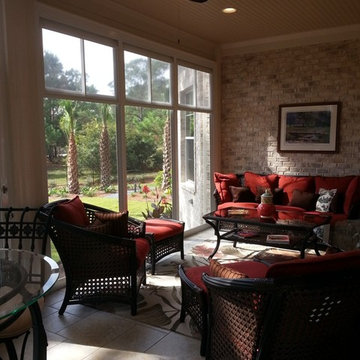
Inspiration for a mid-sized traditional sunroom in Other with travertine floors, no fireplace, a standard ceiling and beige floor.
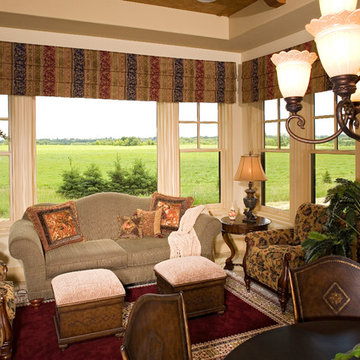
Landmark Photography
Inspiration for a mid-sized traditional sunroom in Minneapolis.
Inspiration for a mid-sized traditional sunroom in Minneapolis.
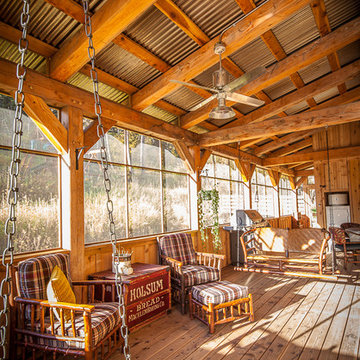
Photo of a mid-sized country sunroom in Denver with no fireplace, a standard ceiling and brown floor.
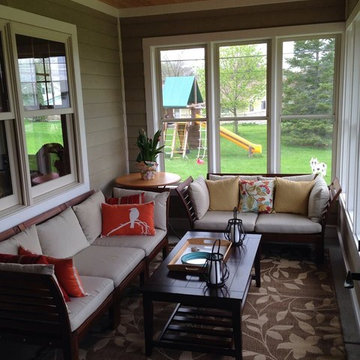
Exterior 3-season porch addition to a ranch home. Siding interior, bead board ceiling, Azek composite trim for Wisconsin winters. Storm-screen combination units.
One Room at a Time, Inc.
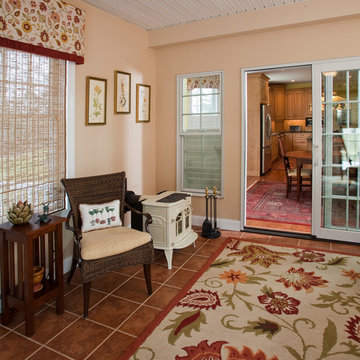
Even during the winter months, this room just off the kitchen remains cozy thanks to the wood burning stove in the corner. The custom window treatments and carefully selected oriental rug coordinate to provide a visual warmth to match.
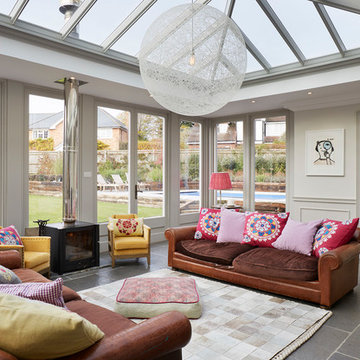
Darren Chung
This is an example of a mid-sized eclectic sunroom in Essex with a wood stove, a glass ceiling, grey floor and a metal fireplace surround.
This is an example of a mid-sized eclectic sunroom in Essex with a wood stove, a glass ceiling, grey floor and a metal fireplace surround.
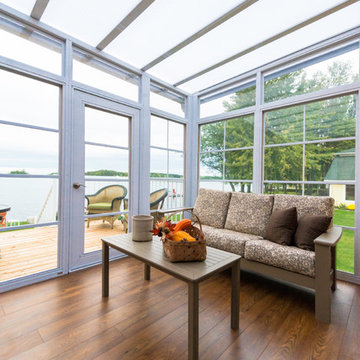
Inspiration for a mid-sized transitional sunroom in Other with medium hardwood floors, no fireplace, a skylight and brown floor.
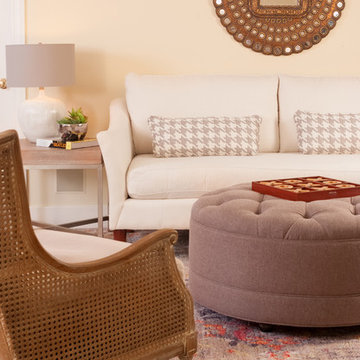
This re-purposed sunroom/multi-function room received a makeover when a stair well leading to the basement was removed and floored in for a sitting area. The large windows were converted to sliding doors so the space could easily unite with the covered outdoor patio. A custom bench seat sofa in light performance fabric was paired with a large tufted ottoman, also in performance fabric, and two linen and cane chairs. The neutral furnishings are atop a brightly colored and patterned rug. Embroidered linen drapery panels with a diamond shape and a hint of metallic frame the door to the outside, but allow easy access. Across the room a custom-built in banquet is paired with a wood and chrome round table and a pair of chairs (not shown) for casual eating. The bench cushions are the same grey fabric as the ottoman. Windows on this side have fabric roman shades in the same fabric as the sitting area. A contemporary chrome and glass globe chandelier unites the two spaces into one large and frequently used room.
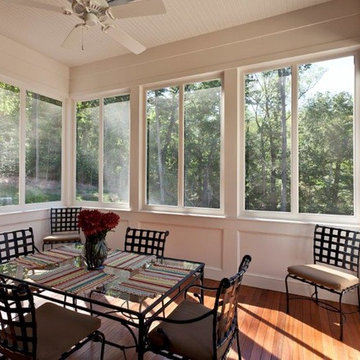
Mid-sized traditional sunroom in Huntington with dark hardwood floors, a standard ceiling and brown floor.
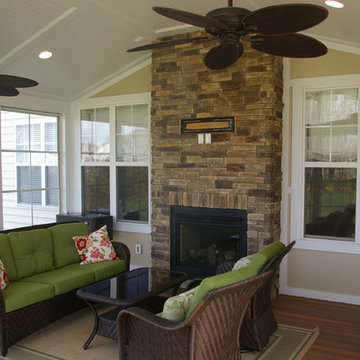
Mid-sized traditional sunroom in Charlotte with dark hardwood floors, a standard fireplace, a brick fireplace surround and a standard ceiling.
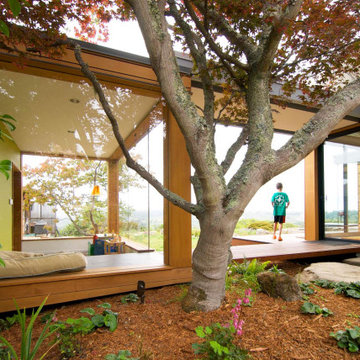
Situated mid-point link between the main house and the sleeping addition (right), and liked by floating bridges, the "tea room" (left) serves primarily as an on-grade "tree house" or playroom for the children.
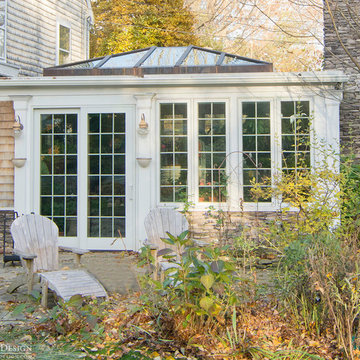
The clients came to Sunspace with a family room addition project to their Cape Cod-style home in Newbury, Massachusetts. The main goal was the introduction of an abundance of natural light. The room featured large windows, and it was important to maintain a traditional appearance which blended with the existing style.
Because the existing sitting room featured a brick fireplace and large screen television area, a number of design decisions—including glass type—were quite important. We needed to satisfy the need for improved natural light levels without compromising the comfort provided by the room on a year-round basis. We settled on an insulated, Argon gas-filled glass with a soft coat Low E treatment. The inboard glass unit was laminated both for safety and to control UV rays.
The resulting space is truly magnificent: well-lit during the day (to the benefit of a number of thriving plants) and comfortable on a year-round basis. We provided plenty of natural ventilation as well as an efficient heating and air conditioning system. The clients were truly left with a room for all seasons.
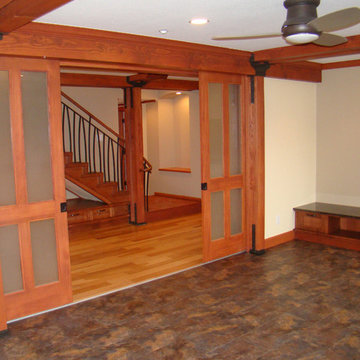
Paul Heller
Inspiration for a mid-sized arts and crafts sunroom in Denver with ceramic floors, no fireplace and a standard ceiling.
Inspiration for a mid-sized arts and crafts sunroom in Denver with ceramic floors, no fireplace and a standard ceiling.
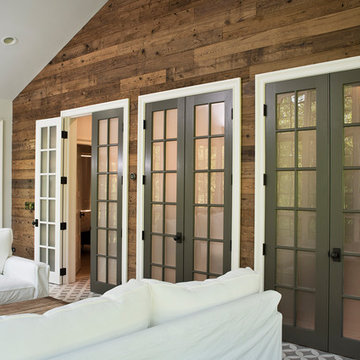
Photo of a mid-sized traditional sunroom in New York with ceramic floors, a standard ceiling, grey floor and no fireplace.
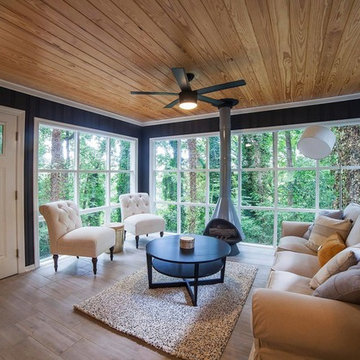
This is an example of a mid-sized contemporary sunroom in Atlanta with porcelain floors, a hanging fireplace, a metal fireplace surround, a standard ceiling and brown floor.
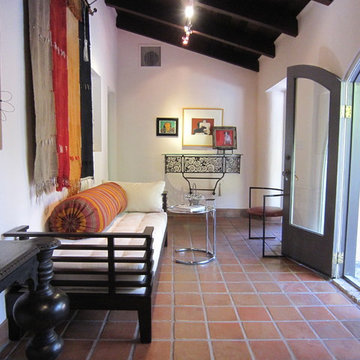
This is an example of a mid-sized eclectic sunroom in Miami with terra-cotta floors, no fireplace, a standard ceiling and red floor.
Mid-sized Brown Sunroom Design Photos
5
