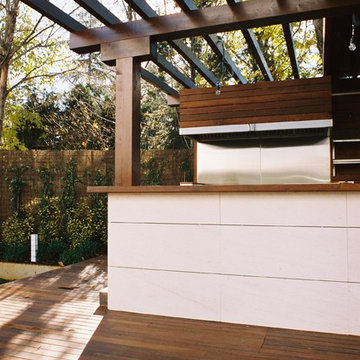Mid-sized Brown Verandah Design Ideas
Refine by:
Budget
Sort by:Popular Today
1 - 20 of 2,460 photos
Item 1 of 3
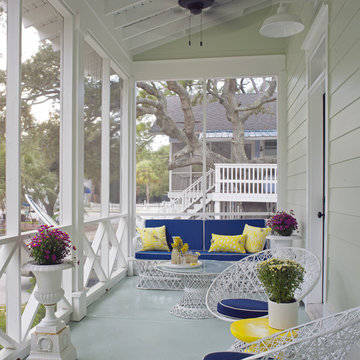
Exterior Paint Color: SW Dewy 6469
Exterior Trim Color: SW Extra White 7006
Furniture: Vintage fiberglass
Wall Sconce: Barnlight Electric Co
Mid-sized beach style front yard verandah in Atlanta with concrete slab and a roof extension.
Mid-sized beach style front yard verandah in Atlanta with concrete slab and a roof extension.
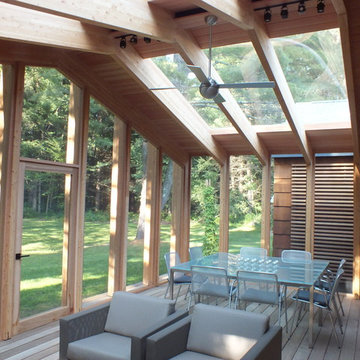
Screen porch interior
Design ideas for a mid-sized modern backyard screened-in verandah in Boston with decking and a roof extension.
Design ideas for a mid-sized modern backyard screened-in verandah in Boston with decking and a roof extension.

Screen in porch with tongue and groove ceiling with exposed wood beams. Wire cattle railing. Cedar deck with decorative cedar screen door. Espresso stain on wood siding and ceiling. Ceiling fans and joist mount for television.
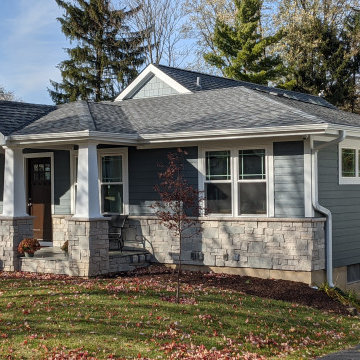
View of new front porch. The foundations were designed cognizant of the desire to have the stone porch bases read as their own elements rather than just looking like they sit on top of a porch slab.
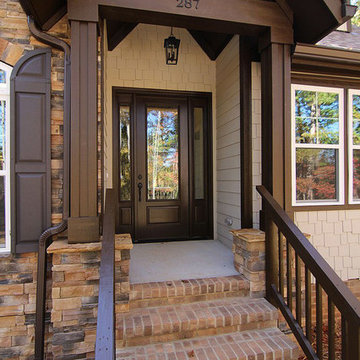
Brick steps lead to the dark brown painted front door, with vaulted porch ceiling above. See the craftsman details and woodwork on the porch columns and headers.
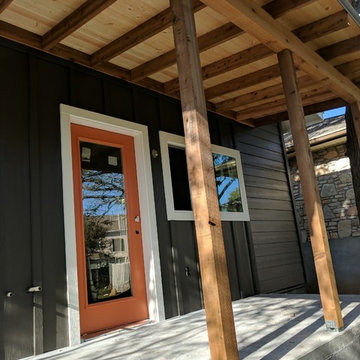
Photo of a mid-sized contemporary front yard verandah in Austin with concrete slab and a roof extension.
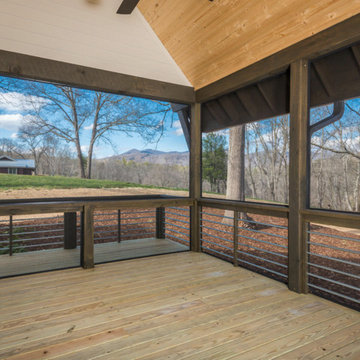
Perfectly settled in the shade of three majestic oak trees, this timeless homestead evokes a deep sense of belonging to the land. The Wilson Architects farmhouse design riffs on the agrarian history of the region while employing contemporary green technologies and methods. Honoring centuries-old artisan traditions and the rich local talent carrying those traditions today, the home is adorned with intricate handmade details including custom site-harvested millwork, forged iron hardware, and inventive stone masonry. Welcome family and guests comfortably in the detached garage apartment. Enjoy long range views of these ancient mountains with ample space, inside and out.
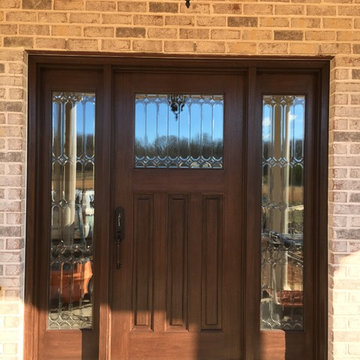
Inspiration for a mid-sized traditional front yard verandah in Raleigh with brick pavers and a roof extension.
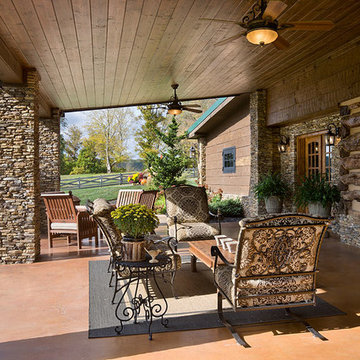
Mid-sized country backyard verandah in Nashville with concrete slab and a roof extension.
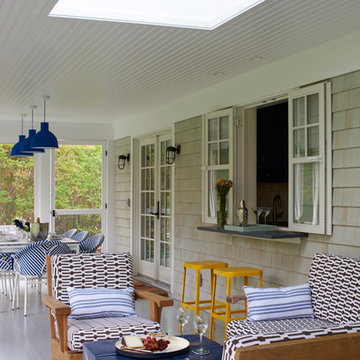
Renovated outdoor patio with new flooring, furnishings upholstery, pass through window, and skylight. Design by Petrie Point Interior Design.
Lorin Klaris Photography
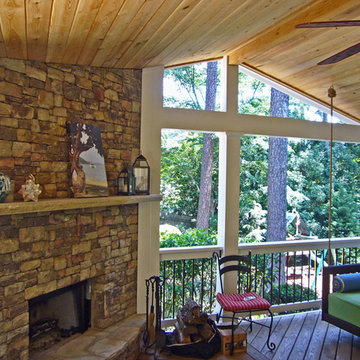
Inspiration for a mid-sized traditional backyard verandah in Atlanta with a roof extension.
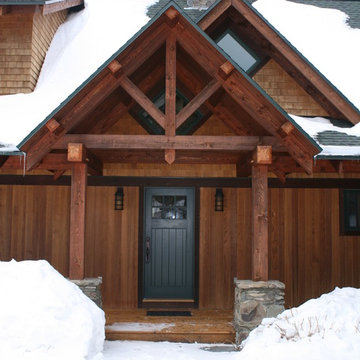
Photo of a mid-sized country front yard verandah in Burlington with decking and a roof extension.
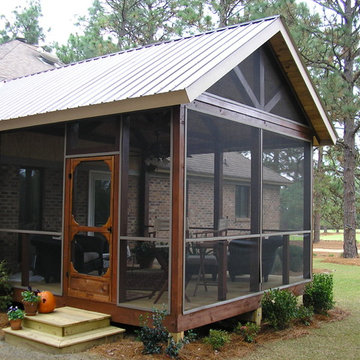
Home Rx
This is an example of a mid-sized country side yard screened-in verandah in Raleigh with a roof extension.
This is an example of a mid-sized country side yard screened-in verandah in Raleigh with a roof extension.
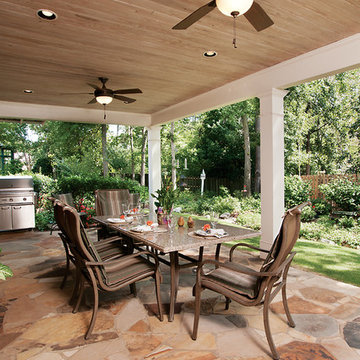
© 2014 Jill Stittleburg.
Mid-sized traditional backyard verandah in Atlanta with a roof extension.
Mid-sized traditional backyard verandah in Atlanta with a roof extension.
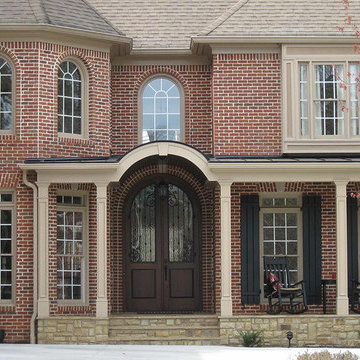
Gracious half porch with room enough for rockers and table. No maintenance metal roof overhead and curved entry to mimic beautiful front doors. Designed and built by Georgia Front Porch.
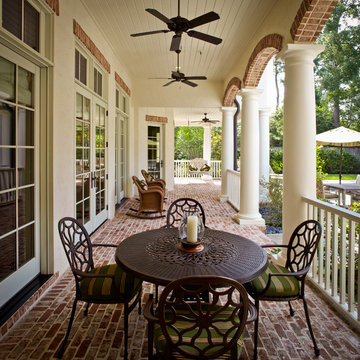
Photos by Steve Chenn
Inspiration for a mid-sized traditional backyard verandah in Houston with brick pavers and a roof extension.
Inspiration for a mid-sized traditional backyard verandah in Houston with brick pavers and a roof extension.
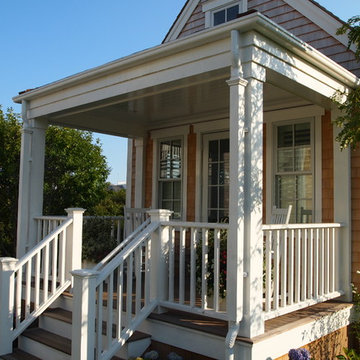
Architecture:Chip Webster Architecture
Interiors: Kathleen Hay
Mid-sized traditional front yard verandah in Boston with decking and a roof extension.
Mid-sized traditional front yard verandah in Boston with decking and a roof extension.
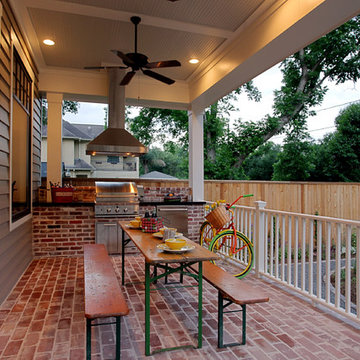
Stone Acorn Builders presents Houston's first Southern Living Showcase in 2012.
This is an example of a mid-sized traditional backyard verandah in Houston with brick pavers and a roof extension.
This is an example of a mid-sized traditional backyard verandah in Houston with brick pavers and a roof extension.
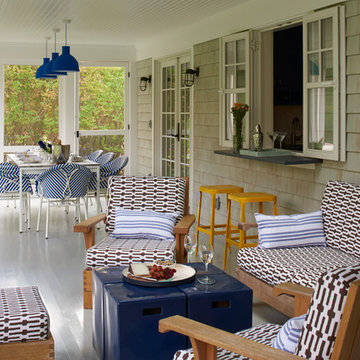
Renovated outdoor patio by Petrie Point Interior Designs.
Lorin Klaris Photography
Inspiration for a mid-sized beach style backyard verandah in New York with decking and a roof extension.
Inspiration for a mid-sized beach style backyard verandah in New York with decking and a roof extension.
Mid-sized Brown Verandah Design Ideas
1
