Mid-sized Contemporary Hallway Design Ideas
Refine by:
Budget
Sort by:Popular Today
121 - 140 of 9,705 photos
Item 1 of 3
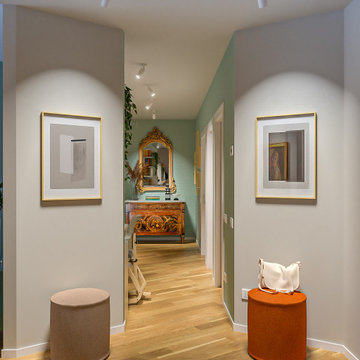
Liadesign
Photo of a mid-sized contemporary hallway in Milan with green walls, light hardwood floors, recessed and wallpaper.
Photo of a mid-sized contemporary hallway in Milan with green walls, light hardwood floors, recessed and wallpaper.
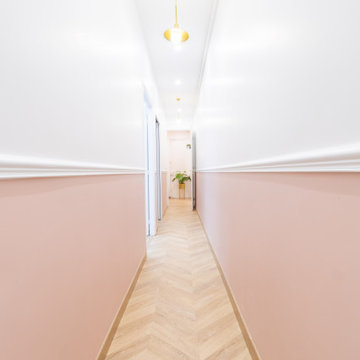
Inspiration for a mid-sized contemporary hallway in Paris with pink walls, light hardwood floors and beige floor.
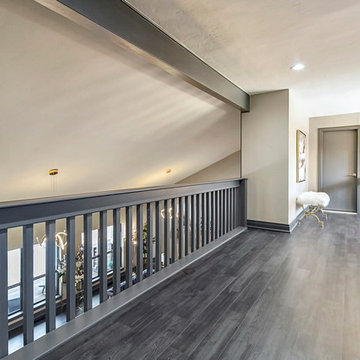
This is an example of a mid-sized contemporary hallway in Oklahoma City with beige walls, dark hardwood floors and grey floor.
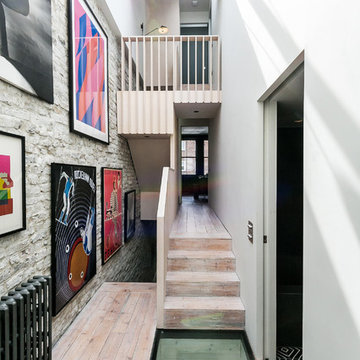
Taran Wilkhu
This is an example of a mid-sized contemporary hallway in London with white walls and light hardwood floors.
This is an example of a mid-sized contemporary hallway in London with white walls and light hardwood floors.
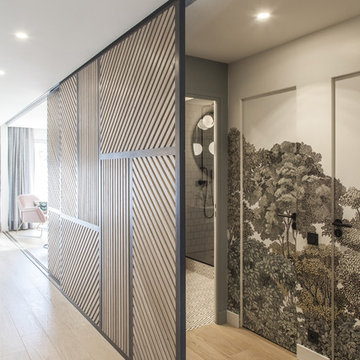
Photo : BCDF Studio
Photo of a mid-sized contemporary hallway in Paris with multi-coloured walls, light hardwood floors, beige floor and wallpaper.
Photo of a mid-sized contemporary hallway in Paris with multi-coloured walls, light hardwood floors, beige floor and wallpaper.
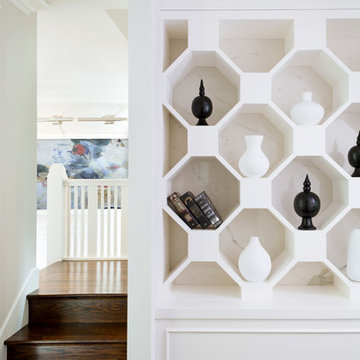
Custom-designed octagonal bookcase with marble backing and trim to match the rest of the home.
Helynn Ospina Photography.
Inspiration for a mid-sized contemporary hallway in San Francisco with grey walls, medium hardwood floors and brown floor.
Inspiration for a mid-sized contemporary hallway in San Francisco with grey walls, medium hardwood floors and brown floor.
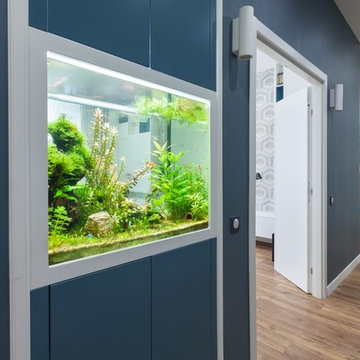
Аскар Кабжан
Mid-sized contemporary hallway in Yekaterinburg with blue walls and brown floor.
Mid-sized contemporary hallway in Yekaterinburg with blue walls and brown floor.
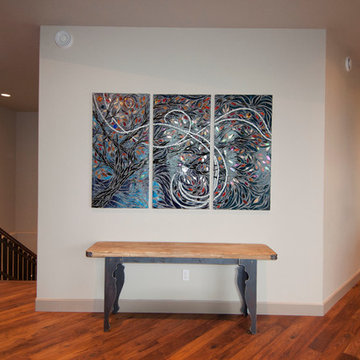
Becky Moore
Design ideas for a mid-sized contemporary hallway in Other with white walls and medium hardwood floors.
Design ideas for a mid-sized contemporary hallway in Other with white walls and medium hardwood floors.
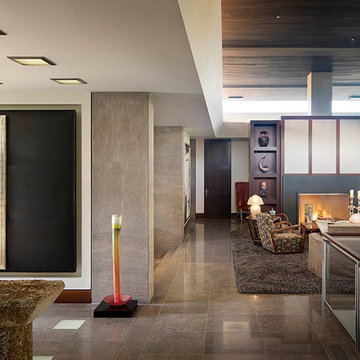
Photo by Scott Frances.
The furnishings in this custom-designed luxury vacation house are from high-end design trade showrooms and antiques dealers.
Hung on an espresso brown leather wall is an expressionist painting by Santa Cruz artist Linda Christensen. The toffee-colored limestone floor is from Concept Studio in Corona del Mar.
Published in Luxe magazine Winter 2010.
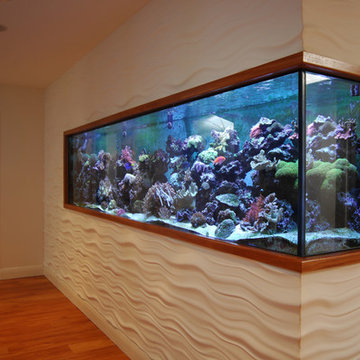
Photo of a mid-sized contemporary hallway in Toronto with white walls, medium hardwood floors and brown floor.

Cet appartement situé dans le XVe arrondissement parisien présentait des volumes intéressants et généreux, mais manquait de chaleur : seuls des murs blancs et un carrelage anthracite rythmaient les espaces. Ainsi, un seul maitre mot pour ce projet clé en main : égayer les lieux !
Une entrée effet « wow » dans laquelle se dissimule une buanderie derrière une cloison miroir, trois chambres avec pour chacune d’entre elle un code couleur, un espace dressing et des revêtements muraux sophistiqués, ainsi qu’une cuisine ouverte sur la salle à manger pour d’avantage de convivialité. Le salon quant à lui, se veut généreux mais intimiste, une grande bibliothèque sur mesure habille l’espace alliant options de rangements et de divertissements. Un projet entièrement sur mesure pour une ambiance contemporaine aux lignes délicates.
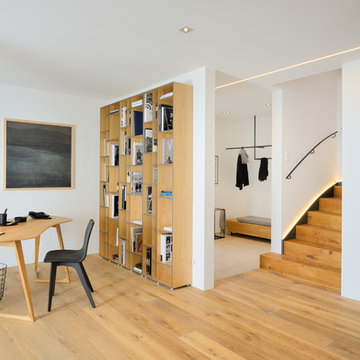
Projekt von Baufritz
Gäste werden in einem hellen und freundlichen Eingangsbereich empfangen.
This is an example of a mid-sized contemporary hallway in Other with white walls and medium hardwood floors.
This is an example of a mid-sized contemporary hallway in Other with white walls and medium hardwood floors.
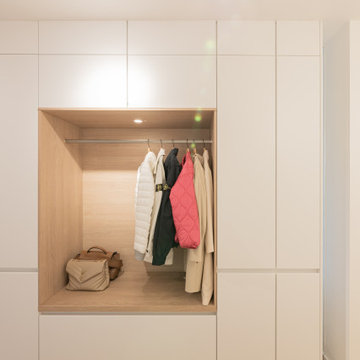
This is an example of a mid-sized contemporary hallway in Other with white walls, medium hardwood floors and beige floor.
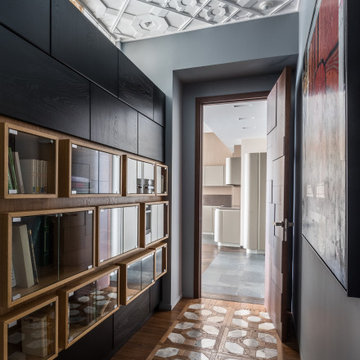
This is an example of a mid-sized contemporary hallway in Moscow with grey walls, marble floors and grey floor.
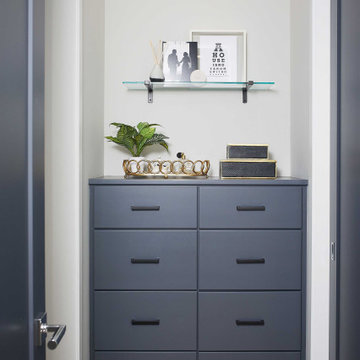
As a conceptual urban infill project, the Wexley is designed for a narrow lot in the center of a city block. The 26’x48’ floor plan is divided into thirds from front to back and from left to right. In plan, the left third is reserved for circulation spaces and is reflected in elevation by a monolithic block wall in three shades of gray. Punching through this block wall, in three distinct parts, are the main levels windows for the stair tower, bathroom, and patio. The right two-thirds of the main level are reserved for the living room, kitchen, and dining room. At 16’ long, front to back, these three rooms align perfectly with the three-part block wall façade. It’s this interplay between plan and elevation that creates cohesion between each façade, no matter where it’s viewed. Given that this project would have neighbors on either side, great care was taken in crafting desirable vistas for the living, dining, and master bedroom. Upstairs, with a view to the street, the master bedroom has a pair of closets and a skillfully planned bathroom complete with soaker tub and separate tiled shower. Main level cabinetry and built-ins serve as dividing elements between rooms and framing elements for views outside.
Architect: Visbeen Architects
Builder: J. Peterson Homes
Photographer: Ashley Avila Photography
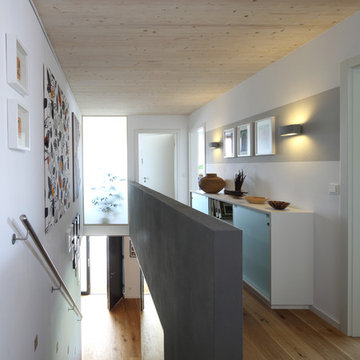
Nixdorf Fotografie
Photo of a mid-sized contemporary hallway in Munich with white walls, light hardwood floors and beige floor.
Photo of a mid-sized contemporary hallway in Munich with white walls, light hardwood floors and beige floor.
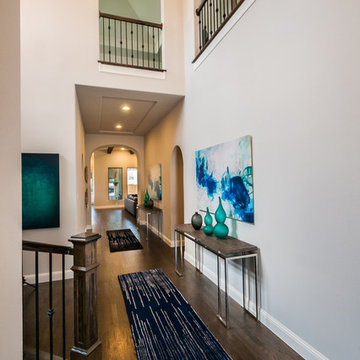
Design ideas for a mid-sized contemporary hallway in Dallas with beige walls, dark hardwood floors and brown floor.
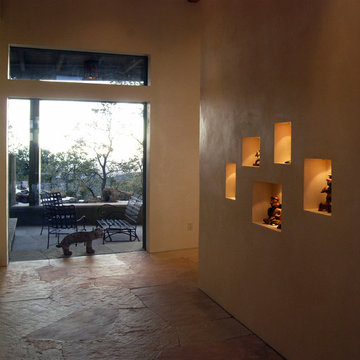
Entrance hall. View through large picture window at end of hall to back patio / views overlooking city and hills. Lighted art "nichos" are a main feature in the hall.
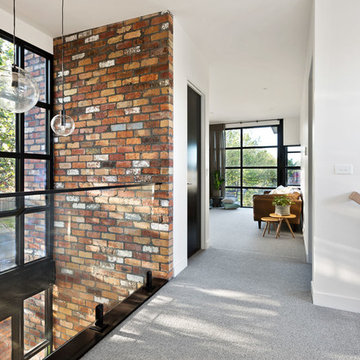
We wanted the upstairs walkway between the retreat and the bedroom to have a connection to the down stairs as well as giving us a two storey void to the new main entrance to the house from the side street.
Westgarth Homes 0433 145 611
https://www.instagram.com/steel.reveals/
Photography info@aspect11.com.au | 0432 254 203
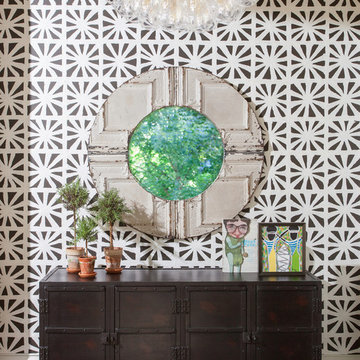
Photo of a mid-sized contemporary hallway with multi-coloured walls and dark hardwood floors.
Mid-sized Contemporary Hallway Design Ideas
7