Mid-sized Dining Room Design Ideas with a Brick Fireplace Surround
Refine by:
Budget
Sort by:Popular Today
41 - 60 of 1,244 photos
Item 1 of 3

Dining Room
Photo of a mid-sized midcentury kitchen/dining combo in Los Angeles with white walls, light hardwood floors, a two-sided fireplace, a brick fireplace surround, beige floor and exposed beam.
Photo of a mid-sized midcentury kitchen/dining combo in Los Angeles with white walls, light hardwood floors, a two-sided fireplace, a brick fireplace surround, beige floor and exposed beam.

Design ideas for a mid-sized contemporary dining room in Other with white walls, marble floors, a standard fireplace, a brick fireplace surround, white floor and coffered.
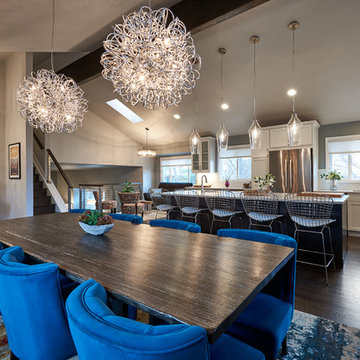
Inspiration for a mid-sized contemporary open plan dining in Denver with dark hardwood floors, grey walls, a standard fireplace, a brick fireplace surround and brown floor.
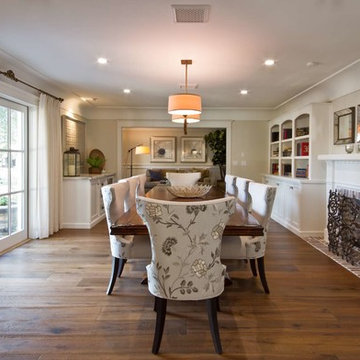
This is an example of a mid-sized traditional kitchen/dining combo in Phoenix with beige walls, dark hardwood floors, a standard fireplace, a brick fireplace surround and brown floor.
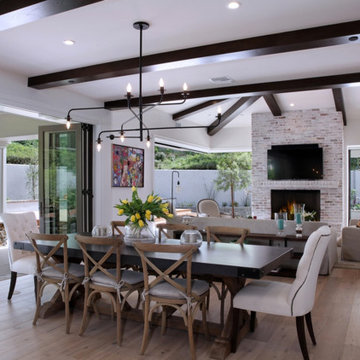
Inspiration for a mid-sized country open plan dining in Orange County with white walls, light hardwood floors, a standard fireplace and a brick fireplace surround.
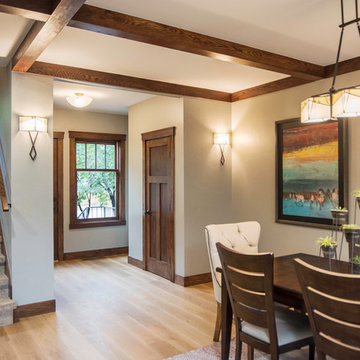
Photography by Heather Mace of RA+A
Design ideas for a mid-sized arts and crafts open plan dining in Albuquerque with beige walls, light hardwood floors, a standard fireplace and a brick fireplace surround.
Design ideas for a mid-sized arts and crafts open plan dining in Albuquerque with beige walls, light hardwood floors, a standard fireplace and a brick fireplace surround.
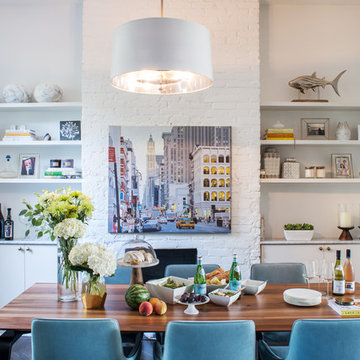
cynthia van elk
Photo of a mid-sized contemporary kitchen/dining combo in New York with white walls, dark hardwood floors, a standard fireplace, a brick fireplace surround and black floor.
Photo of a mid-sized contemporary kitchen/dining combo in New York with white walls, dark hardwood floors, a standard fireplace, a brick fireplace surround and black floor.
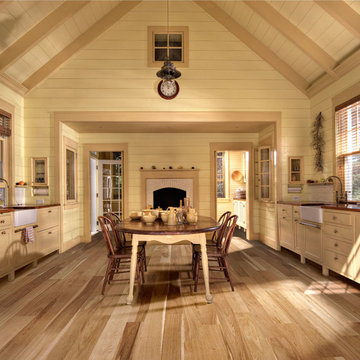
Color:Unity-Field-Oak
Inspiration for a mid-sized arts and crafts kitchen/dining combo in Chicago with white walls, light hardwood floors, a standard fireplace and a brick fireplace surround.
Inspiration for a mid-sized arts and crafts kitchen/dining combo in Chicago with white walls, light hardwood floors, a standard fireplace and a brick fireplace surround.
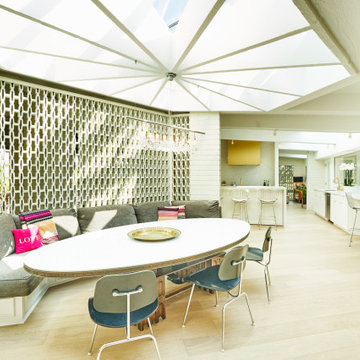
The decorative masonry wall screens the entry way from the dining area. The Dining Area centers under a refurbished custom skylight with a pinwheel design.

Los clientes me contactaran para realizar una reforma de la área living de su casa porque no se sentían a gusto con los espacios que tenían, ya que eran muy cerrados, obstruyan la luz y no eran prácticos para su estilo de vida.
De este modo, lo primero que sugerimos ha sido tirar las paredes del hall de entrada, eliminar el armario empotrado en esa área que también bloqueaba el espacio y la pared maestra divisoria entre la cocina y salón.
Hemos redistribuido el espacio para una cocina y hall abiertos con una península que comunican con el comedor y salón.
El resultado es un espacio living acogedor donde toda la familia puede convivir en conjunto, sin ninguna barrera. La casa se ha vuelto mas luminosa y comunica también con el espacio exterior. Los clientes nos comentaran que muchas veces dejan la puerta del jardín abierta y pueden estar cocinando y viendo las plantas del exterior, lo que para ellos es un placer.
Los muebles de la cocina se han dibujado à medida y realizado con nuestro carpintero de confianza. Para el color de los armarios se han realizado varias muestras, hasta que conseguimos el tono ideal, ya que era un requisito muy importante. Todos los electrodomésticos se han empotrado y hemos dejado a vista 2 nichos para dar mas ligereza al mueble y poder colocar algo decorativo.
Cada vez más el espacio entre salón y cocina se diluye, entonces dibujamos cocinas que son una extensión de este espacio y le llamamos al conjunto el espacio Living o zona día.
A nivel de materiales, se han utilizado, tiradores de la marca italiana Formani, la encimera y salpicadero son de Porcelanosa Xstone, fregadero de Blanco, grifería de Plados, lámparas de la casa francesa Honoré Deco y papel de pared con hojas tropicales de Casamance.
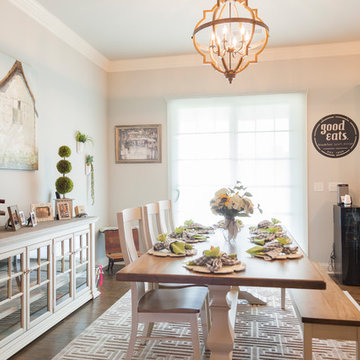
Hattie Quik Photography
Design ideas for a mid-sized country kitchen/dining combo in Other with grey walls, medium hardwood floors, a standard fireplace, a brick fireplace surround and brown floor.
Design ideas for a mid-sized country kitchen/dining combo in Other with grey walls, medium hardwood floors, a standard fireplace, a brick fireplace surround and brown floor.
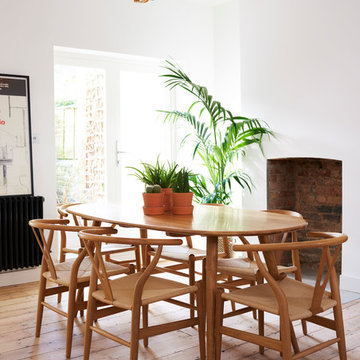
Photo of a mid-sized scandinavian open plan dining in London with white walls, medium hardwood floors, brown floor, a standard fireplace and a brick fireplace surround.
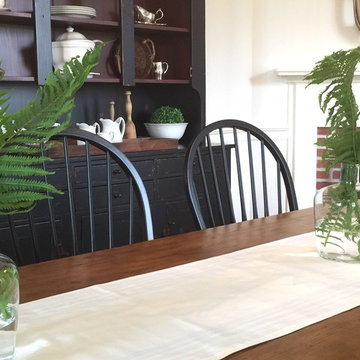
Mid-sized country separate dining room in Other with white walls, medium hardwood floors, a corner fireplace, a brick fireplace surround and grey floor.
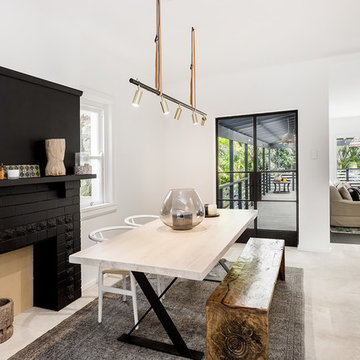
Webntime Photography
Let Me List Your Air BNB
Mid-sized scandinavian kitchen/dining combo in Sydney with white walls, limestone floors and a brick fireplace surround.
Mid-sized scandinavian kitchen/dining combo in Sydney with white walls, limestone floors and a brick fireplace surround.

This is an example of a mid-sized modern separate dining room in San Francisco with brown walls, a corner fireplace, a brick fireplace surround, beige floor, wood and wood walls.
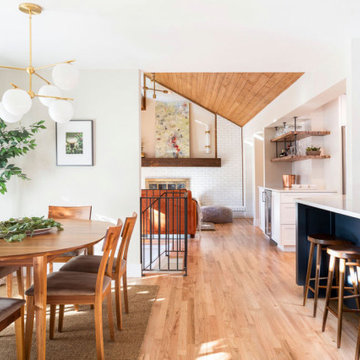
Inspiration for a mid-sized midcentury dining room in Denver with white walls, light hardwood floors, a standard fireplace and a brick fireplace surround.
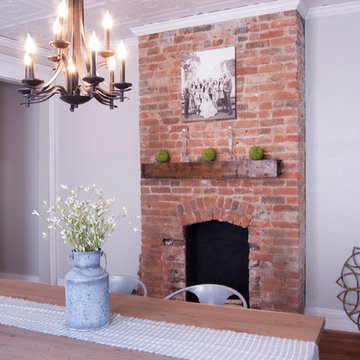
Photo: Adrienne DeRosa © 2015 Houzz
Although the original plan was to refurbish the existing mantelpieces in the living and dining rooms, the Williamsons opted for a complete change of perspective. “One thing led to another, and they came out,” Catherine explains. “First, we removed them to check if the pest problem that had hit the rest of the house had hit the mantels, and it did.” After removing the original pieces, the couple fell in love with the brick arches underneath.
Flexing their skills as DIYers, the couple designed and built a floating mantel to highlight the fireplace. Its modern lines play against rich grain and warm tones to embody the marriage of Bryan and Catherine’s diverse styles. “Our style is unique because we tend to mix elements of different design styles,” Catherine says. “We love mixing old and new, masculine and feminine, and so on…. He tends to gravitate toward contemporary, sleek designs, where I gravitate toward more eclectic, feminine elements.”
Instructions for creating a mantlepice like this one can be found on the Williamson's blog: www.beginninginthemiddle.net/2014/12/30/i-just-want-brick/

Interior Design, Custom Furniture Design & Art Curation by Chango & Co.
Construction by G. B. Construction and Development, Inc.
Photography by Jonathan Pilkington
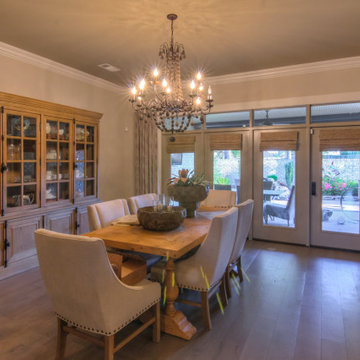
This is an example of a mid-sized dining room with beige walls, light hardwood floors, a standard fireplace, a brick fireplace surround and grey floor.
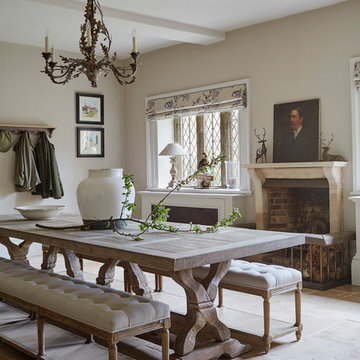
16th Century Manor Dining Area
Mid-sized traditional separate dining room with beige walls, beige floor, a standard fireplace and a brick fireplace surround.
Mid-sized traditional separate dining room with beige walls, beige floor, a standard fireplace and a brick fireplace surround.
Mid-sized Dining Room Design Ideas with a Brick Fireplace Surround
3