Mid-sized Dining Room Design Ideas with a Wood Fireplace Surround
Refine by:
Budget
Sort by:Popular Today
121 - 140 of 1,036 photos
Item 1 of 3
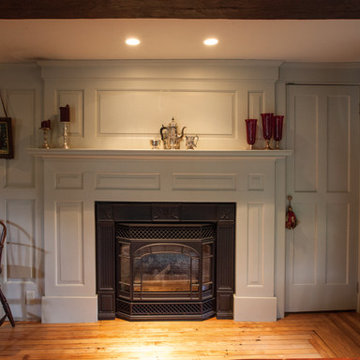
The fireplace mantel in an historic home renovation.
photo credit: Al Mallette
Photo of a mid-sized traditional separate dining room in Boston with medium hardwood floors, a standard fireplace and a wood fireplace surround.
Photo of a mid-sized traditional separate dining room in Boston with medium hardwood floors, a standard fireplace and a wood fireplace surround.
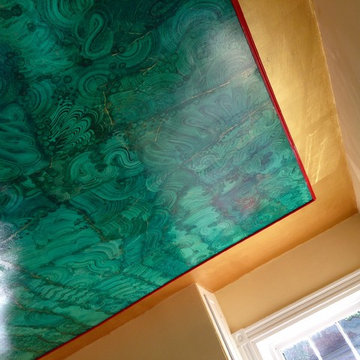
Another view with highlights showing / Carlos Bernal
Design ideas for a mid-sized eclectic kitchen/dining combo in Philadelphia with green walls, medium hardwood floors, a standard fireplace and a wood fireplace surround.
Design ideas for a mid-sized eclectic kitchen/dining combo in Philadelphia with green walls, medium hardwood floors, a standard fireplace and a wood fireplace surround.
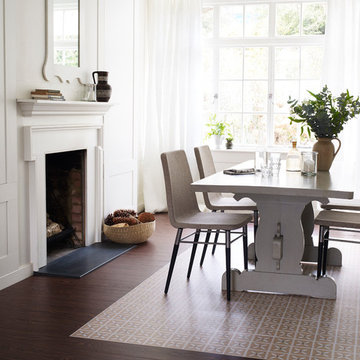
Harvey Maria Dee Hardwicke luxury vinyl tile flooring, shown here in Hayfield, zoned with Antique Oak, also available in 5 other colours - waterproof and hard wearing, suitable for all areas of the home. Photo courtesy of Harvey Maria.
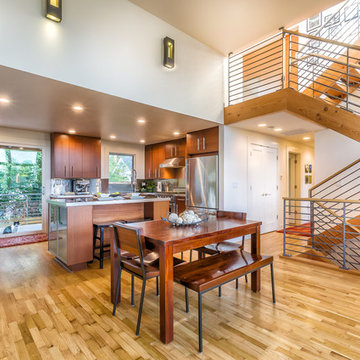
Architect: Grouparchitect.
Contractor: Barlow Construction.
Photography: Chad Savaikie.
Mid-sized contemporary open plan dining in Seattle with white walls, medium hardwood floors, a standard fireplace, a wood fireplace surround and brown floor.
Mid-sized contemporary open plan dining in Seattle with white walls, medium hardwood floors, a standard fireplace, a wood fireplace surround and brown floor.

The open-plan living room has knotty cedar wood panels and ceiling, with a log cabin style while still appearing modern. The custom designed fireplace features a cantilevered bench and a 3-sided glass Ortal insert.
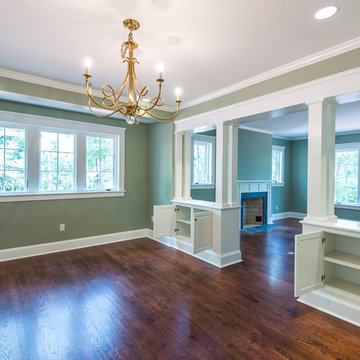
Photo credit: Kevin Blackburn
Mid-sized separate dining room in Other with dark hardwood floors, green walls, a standard fireplace and a wood fireplace surround.
Mid-sized separate dining room in Other with dark hardwood floors, green walls, a standard fireplace and a wood fireplace surround.
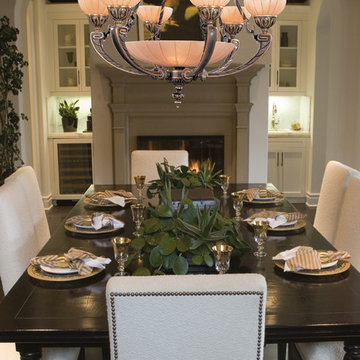
For centuries, artists have carved beautiful forms from alabaster, a mineral prized for its texture and translucence. These qualities make it a perfect choice for lighting. The Natural Alabaster collection is traditional in design, with alabaster shades painted with ornate cast brass frames in a bronze or French white finish.
Measurements and Information:
Width: 30"
Height: 29" adjustable to 108" overall
Includes 6' 7" Chain
Supplied with 9' 11' electrical wire
Bottom Bowl: 15.75" Diameter x 3.15" High
Shade: 5.91" Diameter x 2.36" High
Approximate hanging weight: 44.74 pounds
Finish: Bronze
Shade Material: Alabaster Stone
9 Lights
Accommodates 6 x 40 watt (max.) candelabra G16.5 and 3 x 25 watt (max). candelabra base bulbs
Safety Rating: UL and CUL listed
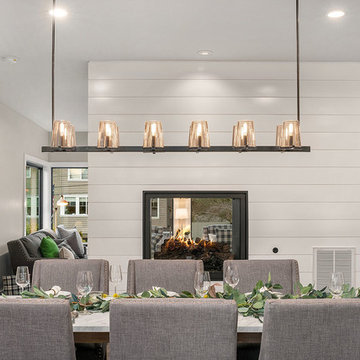
Open concept dining room. See through fireplace clad in shiplap. Marble dining table with Restoration Hardware linear chandelier. Black front door. Photo credit to Clarity NW
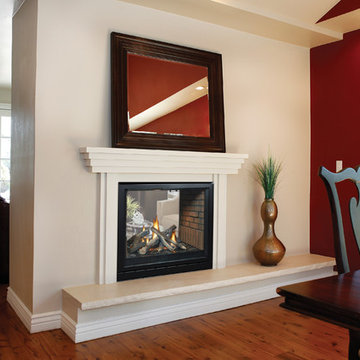
Mid-sized traditional dining room in New York with red walls, medium hardwood floors, a two-sided fireplace, a wood fireplace surround and brown floor.
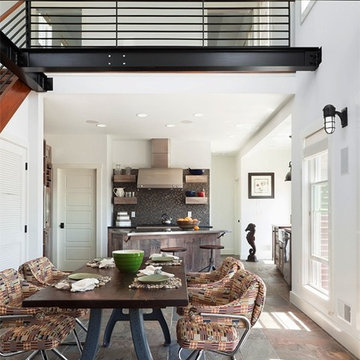
Sam Oberter Photography LLC
2012 Design Excellence Award, Residential Design+Build Magazine
2011 Watermark Award
Photo of a mid-sized contemporary kitchen/dining combo in New York with white walls, slate floors, a two-sided fireplace, a wood fireplace surround and multi-coloured floor.
Photo of a mid-sized contemporary kitchen/dining combo in New York with white walls, slate floors, a two-sided fireplace, a wood fireplace surround and multi-coloured floor.
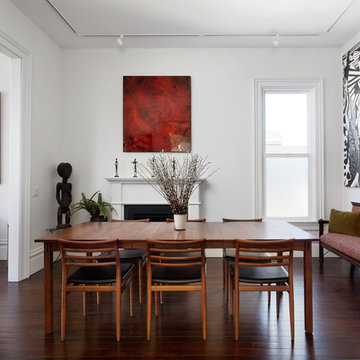
This beautiful 1881 Alameda Victorian cottage, wonderfully embodying the Transitional Gothic-Eastlake era, had most of its original features intact. Our clients, one of whom is a painter, wanted to preserve the beauty of the historic home while modernizing its flow and function.
From several small rooms, we created a bright, open artist’s studio. We dug out the basement for a large workshop, extending a new run of stair in keeping with the existing original staircase. While keeping the bones of the house intact, we combined small spaces into large rooms, closed off doorways that were in awkward places, removed unused chimneys, changed the circulation through the house for ease and good sightlines, and made new high doorways that work gracefully with the eleven foot high ceilings. We removed inconsistent picture railings to give wall space for the clients’ art collection and to enhance the height of the rooms. From a poorly laid out kitchen and adjunct utility rooms, we made a large kitchen and family room with nine-foot-high glass doors to a new large deck. A tall wood screen at one end of the deck, fire pit, and seating give the sense of an outdoor room, overlooking the owners’ intensively planted garden. A previous mismatched addition at the side of the house was removed and a cozy outdoor living space made where morning light is received. The original house was segmented into small spaces; the new open design lends itself to the clients’ lifestyle of entertaining groups of people, working from home, and enjoying indoor-outdoor living.
Photography by Kurt Manley.
https://saikleyarchitects.com/portfolio/artists-victorian/
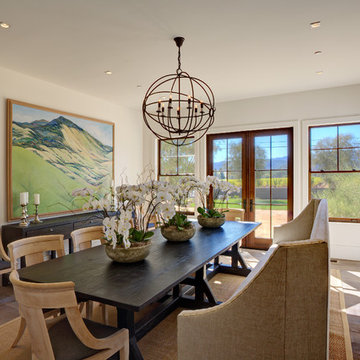
Located on a serene country lane in an exclusive neighborhood near the village of Yountville. This contemporary 7352 +/-sq. ft. farmhouse combines sophisticated contemporary style with time-honored sensibilities. Pool, fire-pit and bocce court. 2 acre, including a Cabernet vineyard. We designed all of the interior floor plan layout, finishes, fittings, and consulted on the exterior building finishes.

Photo of a mid-sized arts and crafts dining room in Detroit with brown walls, medium hardwood floors, brown floor, a standard fireplace, a wood fireplace surround, recessed and wallpaper.
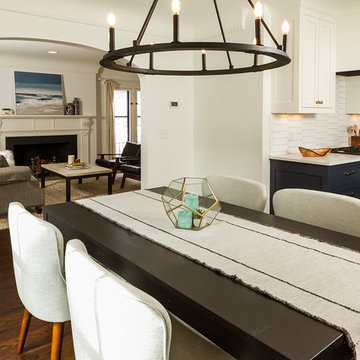
Photo Cred: Seth Hannula
This is an example of a mid-sized transitional kitchen/dining combo in Minneapolis with white walls, dark hardwood floors, a standard fireplace, a wood fireplace surround and brown floor.
This is an example of a mid-sized transitional kitchen/dining combo in Minneapolis with white walls, dark hardwood floors, a standard fireplace, a wood fireplace surround and brown floor.
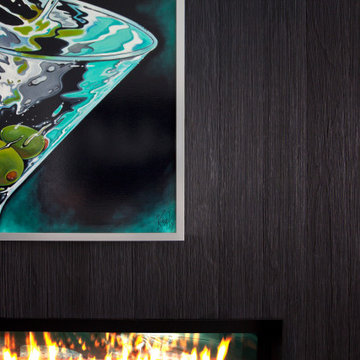
Exterior charred wood siding continues inside to wrap two-sided gas fireplace separating dining and living room spaces - HLODGE - Unionville, IN - Lake Lemon - HAUS | Architecture For Modern Lifestyles (architect + photographer) - WERK | Building Modern (builder)
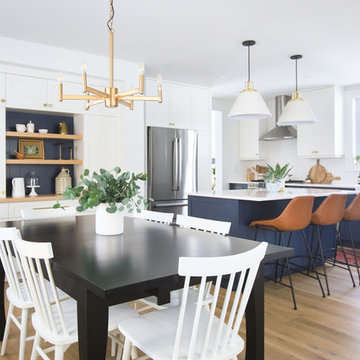
Ryan Salisbury
Mid-sized transitional open plan dining in Toronto with white walls, light hardwood floors, a standard fireplace, a wood fireplace surround and brown floor.
Mid-sized transitional open plan dining in Toronto with white walls, light hardwood floors, a standard fireplace, a wood fireplace surround and brown floor.
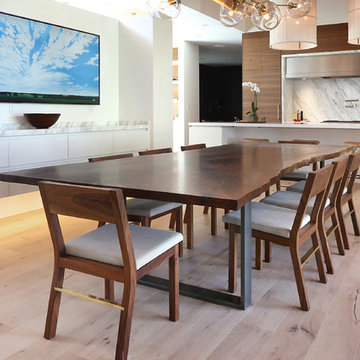
Design ideas for a mid-sized contemporary open plan dining in Denver with white walls, medium hardwood floors, a standard fireplace, a wood fireplace surround and brown floor.
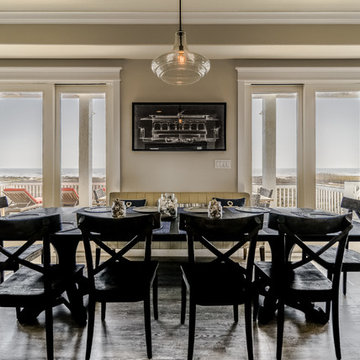
Dining table
Inspiration for a mid-sized beach style kitchen/dining combo in Houston with grey walls, ceramic floors, a standard fireplace, a wood fireplace surround and beige floor.
Inspiration for a mid-sized beach style kitchen/dining combo in Houston with grey walls, ceramic floors, a standard fireplace, a wood fireplace surround and beige floor.
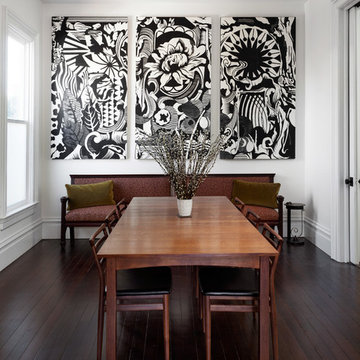
This beautiful 1881 Alameda Victorian cottage, wonderfully embodying the Transitional Gothic-Eastlake era, had most of its original features intact. Our clients, one of whom is a painter, wanted to preserve the beauty of the historic home while modernizing its flow and function.
From several small rooms, we created a bright, open artist’s studio. We dug out the basement for a large workshop, extending a new run of stair in keeping with the existing original staircase. While keeping the bones of the house intact, we combined small spaces into large rooms, closed off doorways that were in awkward places, removed unused chimneys, changed the circulation through the house for ease and good sightlines, and made new high doorways that work gracefully with the eleven foot high ceilings. We removed inconsistent picture railings to give wall space for the clients’ art collection and to enhance the height of the rooms. From a poorly laid out kitchen and adjunct utility rooms, we made a large kitchen and family room with nine-foot-high glass doors to a new large deck. A tall wood screen at one end of the deck, fire pit, and seating give the sense of an outdoor room, overlooking the owners’ intensively planted garden. A previous mismatched addition at the side of the house was removed and a cozy outdoor living space made where morning light is received. The original house was segmented into small spaces; the new open design lends itself to the clients’ lifestyle of entertaining groups of people, working from home, and enjoying indoor-outdoor living.
Photography by Kurt Manley.
https://saikleyarchitects.com/portfolio/artists-victorian/
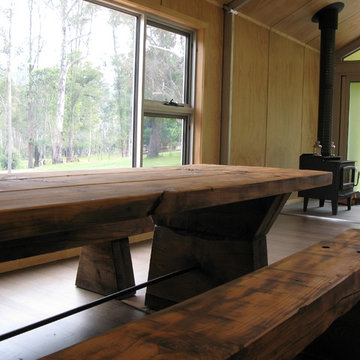
L Eyck & M Hendry
Design ideas for a mid-sized industrial kitchen/dining combo in Other with a standard fireplace, a wood fireplace surround and medium hardwood floors.
Design ideas for a mid-sized industrial kitchen/dining combo in Other with a standard fireplace, a wood fireplace surround and medium hardwood floors.
Mid-sized Dining Room Design Ideas with a Wood Fireplace Surround
7