Mid-sized Dining Room Design Ideas with a Wood Fireplace Surround
Refine by:
Budget
Sort by:Popular Today
41 - 60 of 1,036 photos
Item 1 of 3
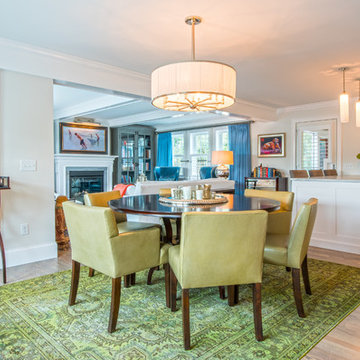
Mary Prince Photography
Inspiration for a mid-sized transitional open plan dining in Boston with white walls, light hardwood floors, a standard fireplace, a wood fireplace surround and beige floor.
Inspiration for a mid-sized transitional open plan dining in Boston with white walls, light hardwood floors, a standard fireplace, a wood fireplace surround and beige floor.
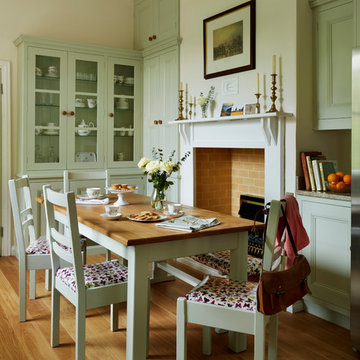
A bespoke solid wood kitchen hand-painted in Sanderson 'Driftwood Grey'.
Mid-sized traditional kitchen/dining combo in Other with beige walls, medium hardwood floors, a standard fireplace and a wood fireplace surround.
Mid-sized traditional kitchen/dining combo in Other with beige walls, medium hardwood floors, a standard fireplace and a wood fireplace surround.
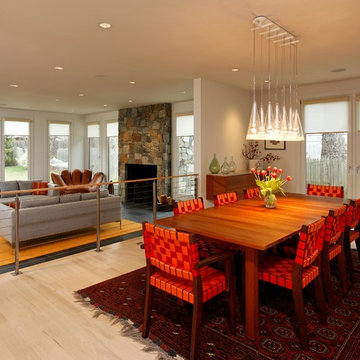
Gregg Hadley
Inspiration for a mid-sized contemporary open plan dining in DC Metro with white walls, light hardwood floors, beige floor, a two-sided fireplace and a wood fireplace surround.
Inspiration for a mid-sized contemporary open plan dining in DC Metro with white walls, light hardwood floors, beige floor, a two-sided fireplace and a wood fireplace surround.
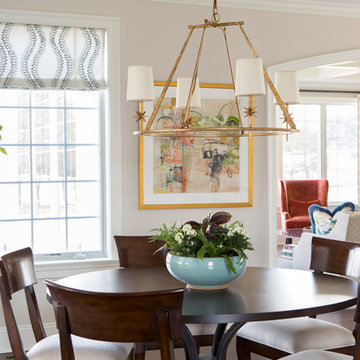
The kitchen is seen from the foyer and the family room. We kept it warm and comfortable while still having a bit of bling. We did an extra thick countertop on the island and a custom metal hood over the stove.
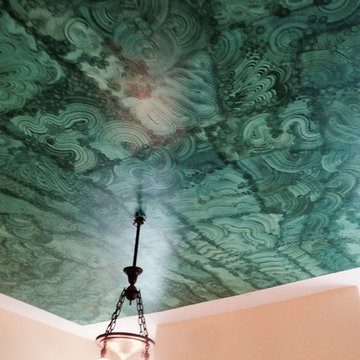
Malachite effect finished and high gloss applied to ceiling / Carlos Bernal
Photo of a mid-sized eclectic kitchen/dining combo in Philadelphia with green walls, medium hardwood floors, a standard fireplace and a wood fireplace surround.
Photo of a mid-sized eclectic kitchen/dining combo in Philadelphia with green walls, medium hardwood floors, a standard fireplace and a wood fireplace surround.
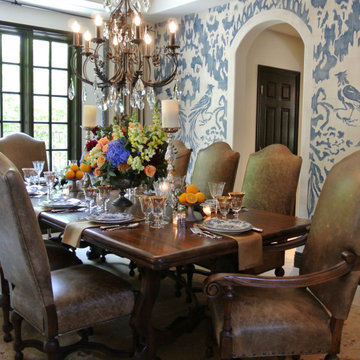
Most think the wall treatment is paper however it is actually a painted mural inspired by a small swatch of antique Fortuny silk fabric that the artists and I needed to imagine perhaps the full repeat could have been. This mural is absolutely one-of-a-kind and finished with a linen texture.
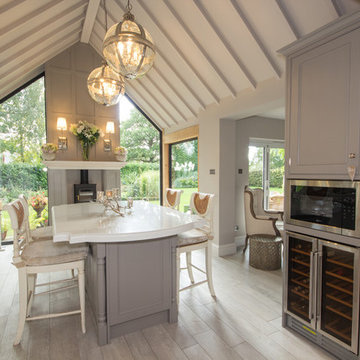
Turnkey Interior Styling
This is an example of a mid-sized country open plan dining in Cheshire with beige walls, light hardwood floors, a wood stove and a wood fireplace surround.
This is an example of a mid-sized country open plan dining in Cheshire with beige walls, light hardwood floors, a wood stove and a wood fireplace surround.
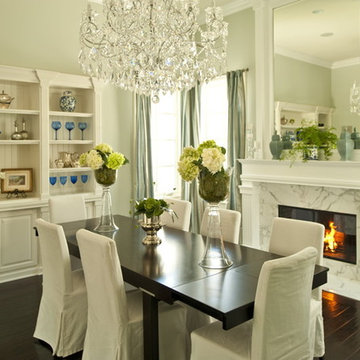
Alexandra Rae Interior Design; Kent Wilson Photography
This is an example of a mid-sized traditional separate dining room in Los Angeles with blue walls, dark hardwood floors, a standard fireplace and a wood fireplace surround.
This is an example of a mid-sized traditional separate dining room in Los Angeles with blue walls, dark hardwood floors, a standard fireplace and a wood fireplace surround.
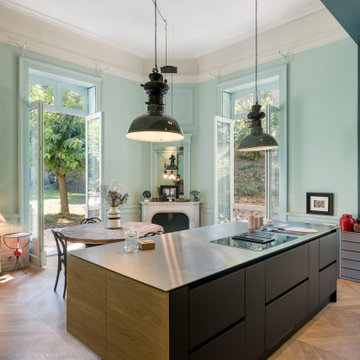
Comment imaginer une cuisine sans denaturer l'esprit d'une maison hausmanienne ?
Un pari que Synesthesies a su relever par la volonté delibérée de raconter une histoire. 40 m2 de couleurs, fonctionnalité, jeux de lumière qui évoluent au fil de la journée. Le tout en connexion avec un jardin.
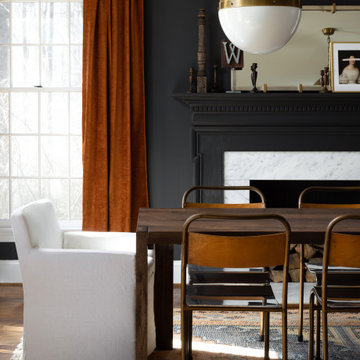
Dark, mood dining room with traditional portraiture and modern accents.
This is an example of a mid-sized transitional kitchen/dining combo in Baltimore with black walls, medium hardwood floors, a standard fireplace, a wood fireplace surround and brown floor.
This is an example of a mid-sized transitional kitchen/dining combo in Baltimore with black walls, medium hardwood floors, a standard fireplace, a wood fireplace surround and brown floor.
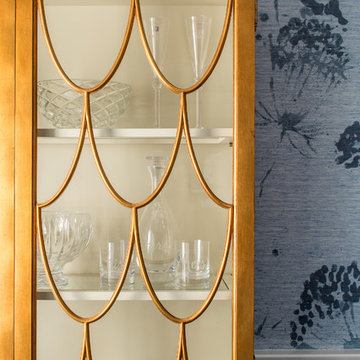
Sean Litchfield
Photo of a mid-sized traditional separate dining room in New York with blue walls, dark hardwood floors, no fireplace and a wood fireplace surround.
Photo of a mid-sized traditional separate dining room in New York with blue walls, dark hardwood floors, no fireplace and a wood fireplace surround.
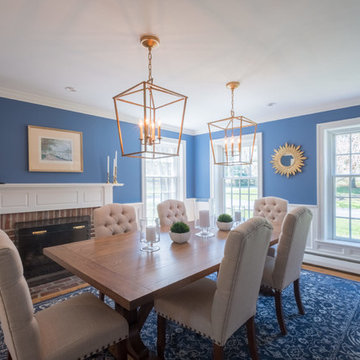
This kitchen and dining room remodel gave this transitional/traditional home a fresh and chic update. The kitchen features a black granite counters, top of the line appliances, a wet bar, a custom-built wall cabinet for storage and a place for charging electronics, and a large center island. The blue island features seating for four, lots of storage and microwave drawer. Its counter is made of two layers of Carrara marble. In the dining room, the custom-made wainscoting and fireplace surround mimic the kitchen cabinetry, providing a cohesive and modern look.
RUDLOFF Custom Builders has won Best of Houzz for Customer Service in 2014, 2015 2016 and 2017. We also were voted Best of Design in 2016, 2017 and 2018, which only 2% of professionals receive. Rudloff Custom Builders has been featured on Houzz in their Kitchen of the Week, What to Know About Using Reclaimed Wood in the Kitchen as well as included in their Bathroom WorkBook article. We are a full service, certified remodeling company that covers all of the Philadelphia suburban area. This business, like most others, developed from a friendship of young entrepreneurs who wanted to make a difference in their clients’ lives, one household at a time. This relationship between partners is much more than a friendship. Edward and Stephen Rudloff are brothers who have renovated and built custom homes together paying close attention to detail. They are carpenters by trade and understand concept and execution. RUDLOFF CUSTOM BUILDERS will provide services for you with the highest level of professionalism, quality, detail, punctuality and craftsmanship, every step of the way along our journey together.
Specializing in residential construction allows us to connect with our clients early in the design phase to ensure that every detail is captured as you imagined. One stop shopping is essentially what you will receive with RUDLOFF CUSTOM BUILDERS from design of your project to the construction of your dreams, executed by on-site project managers and skilled craftsmen. Our concept: envision our client’s ideas and make them a reality. Our mission: CREATING LIFETIME RELATIONSHIPS BUILT ON TRUST AND INTEGRITY.
Photo Credit: JMB Photoworks
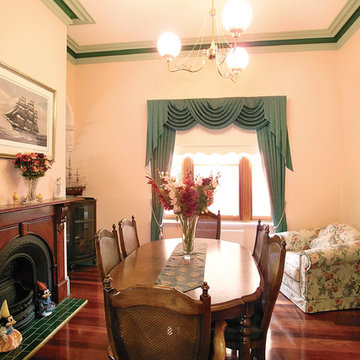
Formal Dining Room with Victoria fireplace with timber mantle. Glass cabinets contain clients praised porcelain collection and model ships interest. New Victorian cornices were replaced and lighting was true to the period.
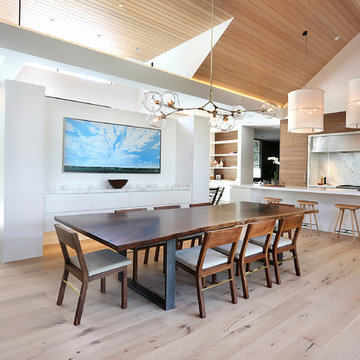
Inspiration for a mid-sized contemporary open plan dining in Denver with white walls, medium hardwood floors, a standard fireplace, a wood fireplace surround and brown floor.
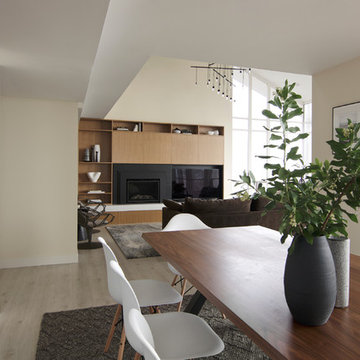
Modern dining and living rooms design
Photography by Yulia Piterkina | www.06place.com
This is an example of a mid-sized contemporary kitchen/dining combo in Seattle with beige walls, vinyl floors, a wood fireplace surround, grey floor and no fireplace.
This is an example of a mid-sized contemporary kitchen/dining combo in Seattle with beige walls, vinyl floors, a wood fireplace surround, grey floor and no fireplace.
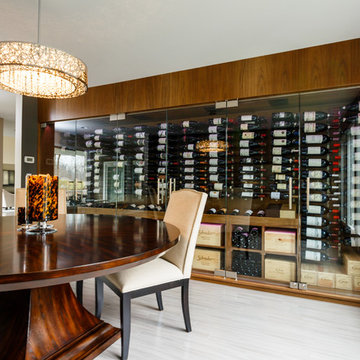
Custom built wine cabinet in owners dining room. Cabinet made of black walnut and seamless glass.
Design ideas for a mid-sized transitional separate dining room in New York with brown walls, dark hardwood floors, no fireplace and a wood fireplace surround.
Design ideas for a mid-sized transitional separate dining room in New York with brown walls, dark hardwood floors, no fireplace and a wood fireplace surround.
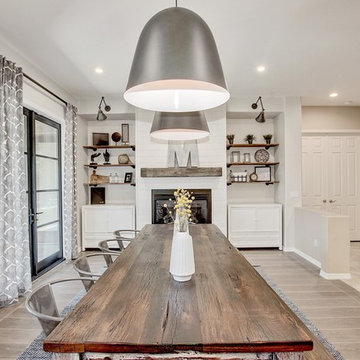
Inspiration for a mid-sized traditional separate dining room in Phoenix with white walls, porcelain floors, a standard fireplace and a wood fireplace surround.
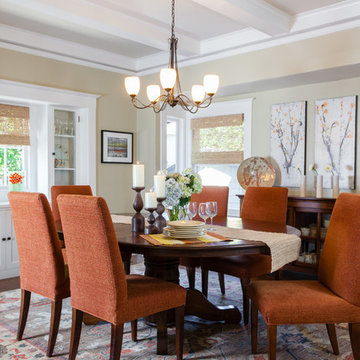
Peter Lyons
Photo of a mid-sized traditional kitchen/dining combo in San Francisco with beige walls, dark hardwood floors, no fireplace, a wood fireplace surround and brown floor.
Photo of a mid-sized traditional kitchen/dining combo in San Francisco with beige walls, dark hardwood floors, no fireplace, a wood fireplace surround and brown floor.
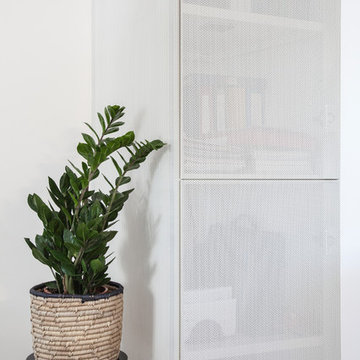
Photo : BCDF Studio
This is an example of a mid-sized contemporary open plan dining in Paris with white walls, light hardwood floors, a standard fireplace, a wood fireplace surround and beige floor.
This is an example of a mid-sized contemporary open plan dining in Paris with white walls, light hardwood floors, a standard fireplace, a wood fireplace surround and beige floor.
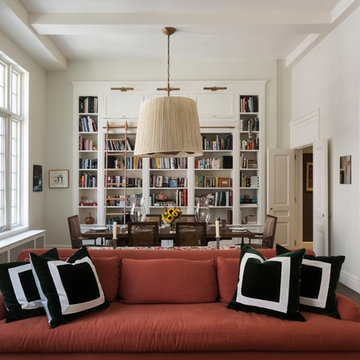
In this double height Living/Dining Room, Weil Friedman designed a tall built-in bookcase. The bookcase not only provides much needed storage space, but also serves to visually balance the tall windows with the low doors on the opposite wall. False transom panels were added above the low doors to make them appear taller in scale with the room.
Mid-sized Dining Room Design Ideas with a Wood Fireplace Surround
3