Mid-sized Dining Room Design Ideas with Medium Hardwood Floors
Refine by:
Budget
Sort by:Popular Today
1 - 20 of 32,596 photos
Item 1 of 3
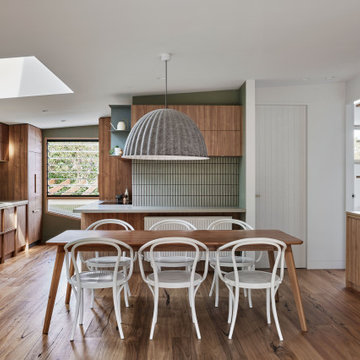
Situated along the coastal foreshore of Inverloch surf beach, this 7.4 star energy efficient home represents a lifestyle change for our clients. ‘’The Nest’’, derived from its nestled-among-the-trees feel, is a peaceful dwelling integrated into the beautiful surrounding landscape.
Inspired by the quintessential Australian landscape, we used rustic tones of natural wood, grey brickwork and deep eucalyptus in the external palette to create a symbiotic relationship between the built form and nature.
The Nest is a home designed to be multi purpose and to facilitate the expansion and contraction of a family household. It integrates users with the external environment both visually and physically, to create a space fully embracive of nature.
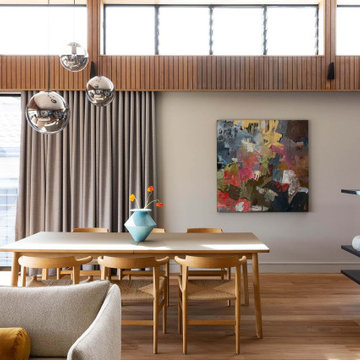
Inspiration for a mid-sized contemporary open plan dining in Sydney with beige walls, medium hardwood floors, no fireplace and brown floor.
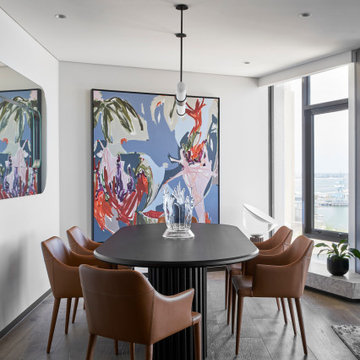
Inspiration for a mid-sized contemporary open plan dining in Melbourne with white walls and medium hardwood floors.
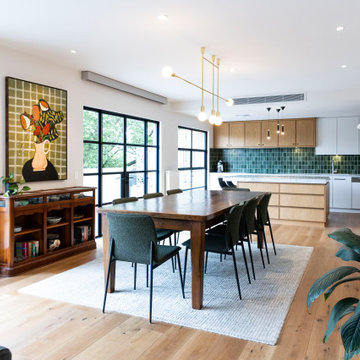
Photo of a mid-sized contemporary open plan dining in Melbourne with white walls, medium hardwood floors and no fireplace.
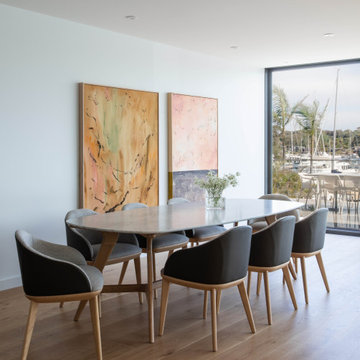
Joanne Green Landscape and Interior transformed a dated interior into a relaxed and fresh apartment that embraces the sunlit marine setting of Sydney's Barrenjoey peninsula.
The client's brief was to create a layered aesthetic that captures the property's expansive view and amplifies the flow between the interior and exterior spaces. The project included updates to three bedrooms, an ensuite, a bathroom, a kitchen with a butler's pantry, a study nook, a dedicated laundry, and a generous dining and living area.
By using thoughtful interior design, the finished space presents a unique, comfortable, and contemporary atmosphere to the waterfront home.

A residential interior design project by Camilla Molders Design.
This is an example of a mid-sized contemporary open plan dining in Melbourne with white walls, medium hardwood floors and brown floor.
This is an example of a mid-sized contemporary open plan dining in Melbourne with white walls, medium hardwood floors and brown floor.
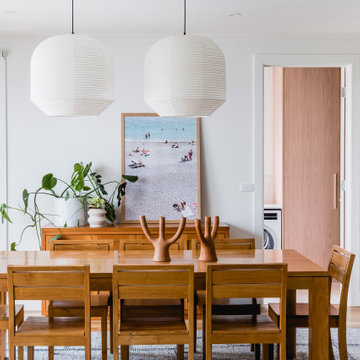
Mid-sized contemporary open plan dining in Melbourne with medium hardwood floors, white walls and brown floor.
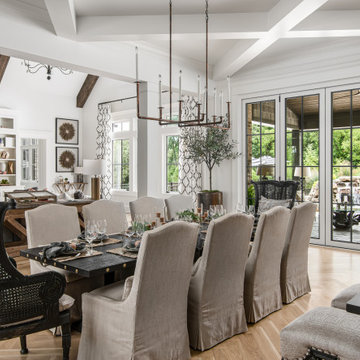
Architecture: Noble Johnson Architects
Interior Design: Rachel Hughes - Ye Peddler
Photography: Garett + Carrie Buell of Studiobuell/ studiobuell.com
This is an example of a mid-sized transitional open plan dining in Nashville with white walls, medium hardwood floors, a standard fireplace, a stone fireplace surround and brown floor.
This is an example of a mid-sized transitional open plan dining in Nashville with white walls, medium hardwood floors, a standard fireplace, a stone fireplace surround and brown floor.
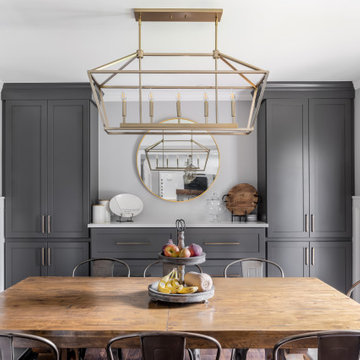
Modern farmhouse dining room and kitchen
This is an example of a mid-sized transitional kitchen/dining combo in Columbus with grey walls, medium hardwood floors, brown floor and decorative wall panelling.
This is an example of a mid-sized transitional kitchen/dining combo in Columbus with grey walls, medium hardwood floors, brown floor and decorative wall panelling.
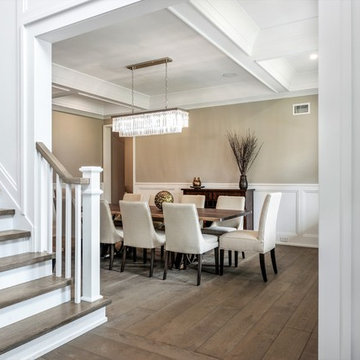
This is an example of a mid-sized transitional separate dining room in New York with beige walls, medium hardwood floors, no fireplace and brown floor.
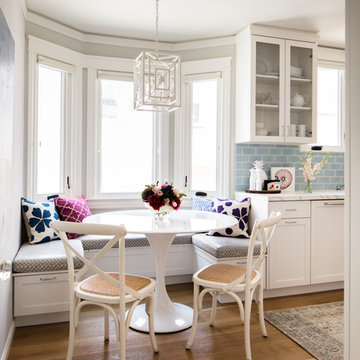
Two rooms with three doors were merged to make one large kitchen.
Architecture by Gisela Schmoll Architect PC
Interior Design by JL Interior Design
Photography by Thomas Kuoh
Engineering by Framework Engineering
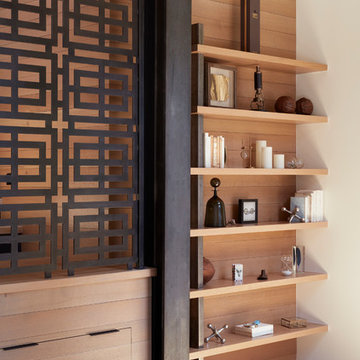
Photo of a mid-sized contemporary kitchen/dining combo in San Francisco with white walls, medium hardwood floors and brown floor.
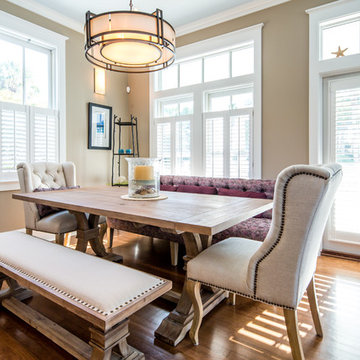
Mid-sized beach style kitchen/dining combo in Miami with medium hardwood floors, no fireplace and beige walls.

Detailed shot of the dining room and sunroom in Charlotte, NC complete with vaulted ceilings, exposed beams, large, black dining room chandelier, wood dining table and fabric and wood dining room chairs, light blue accent chairs, roman shades and custom window treatments.

Rénovation complète de cet appartement plein de charme au coeur du 11ème arrondissement de Paris. Nous avons redessiné les espaces pour créer une chambre séparée, qui était autrefois une cuisine. Dans la grande pièce à vivre, parquet Versailles d'origine et poutres au plafond. Nous avons créé une grande cuisine intégrée au séjour / salle à manger. Côté ambiance, du béton ciré et des teintes bleu perle côtoient le charme de l'ancien pour donner du contraste et de la modernité à l'appartement.
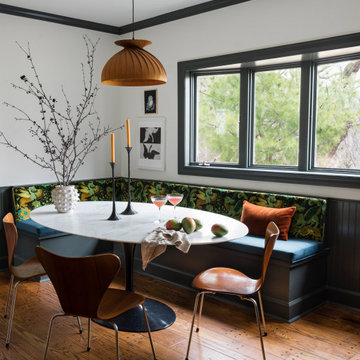
Contrast trim and a built-in upholstered banquette bench set off this dining area. We kept the original flooring with exposed dowel heads and added a vintage wood veneer light fixture above the marble top tulip dining table. But the real showstopper is the velvet cushion with an almost neon dragon print - and it's comfortable too.
Design: @dewdesignchicago
Photography: @erinkonrathphotography
Styling: Natalie Marotta Style

This is an example of a mid-sized midcentury open plan dining in London with multi-coloured walls, medium hardwood floors and brown floor.
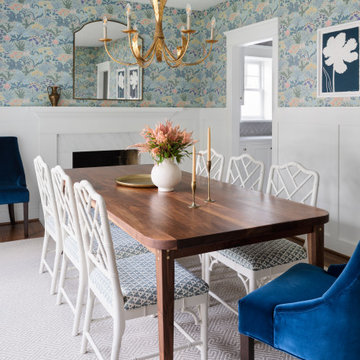
This is an example of a mid-sized traditional separate dining room in DC Metro with medium hardwood floors, a standard fireplace, a stone fireplace surround and wallpaper.
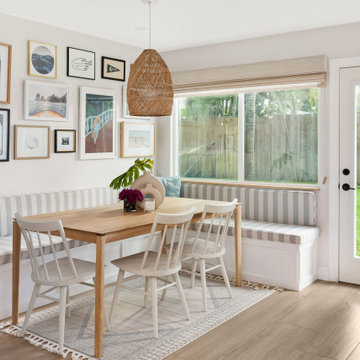
Inspiration for a mid-sized beach style kitchen/dining combo in Tampa with medium hardwood floors and brown floor.
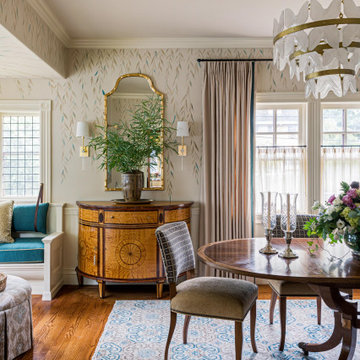
Dane Austin’s Boston interior design studio gave this 1889 Arts and Crafts home a lively, exciting look with bright colors, metal accents, and disparate prints and patterns that create stunning contrast. The enhancements complement the home’s charming, well-preserved original features including lead glass windows and Victorian-era millwork.
---
Project designed by Boston interior design studio Dane Austin Design. They serve Boston, Cambridge, Hingham, Cohasset, Newton, Weston, Lexington, Concord, Dover, Andover, Gloucester, as well as surrounding areas.
For more about Dane Austin Design, click here: https://daneaustindesign.com/
To learn more about this project, click here:
https://daneaustindesign.com/arts-and-crafts-home
Mid-sized Dining Room Design Ideas with Medium Hardwood Floors
1