Mid-sized Dining Room Design Ideas with Multi-Coloured Floor
Refine by:
Budget
Sort by:Popular Today
81 - 100 of 949 photos
Item 1 of 3
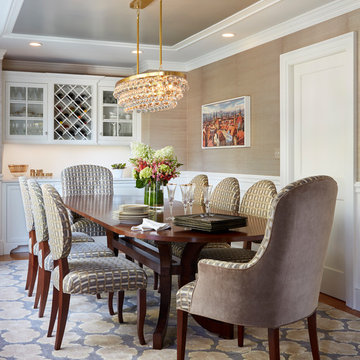
A welcoming transformation for this traditional dining room, with a custom walnut table sized perfectly for the long and narrow space. The oval Bling chandelier in gold brings elegance with a modern twist. The bound carpet from Landry & Arcari is cut to fit the room and adds a whimsical element to the design. Phillip Jeffries grass cloth wallpaper surrounds the dining room, adding warmth and texture. We love the “tray” ceiling detail, created with molding and high-gloss painted finish!
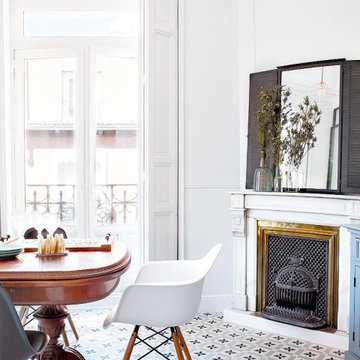
Mid-sized contemporary open plan dining in Madrid with grey walls, ceramic floors, a standard fireplace, a metal fireplace surround and multi-coloured floor.
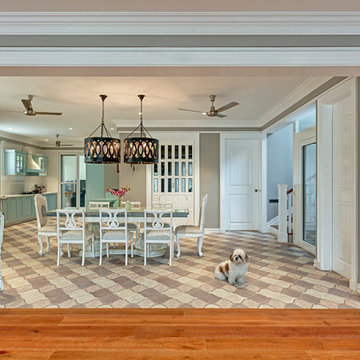
Shamanth Patil J
Mid-sized transitional kitchen/dining combo in Bengaluru with grey walls and multi-coloured floor.
Mid-sized transitional kitchen/dining combo in Bengaluru with grey walls and multi-coloured floor.
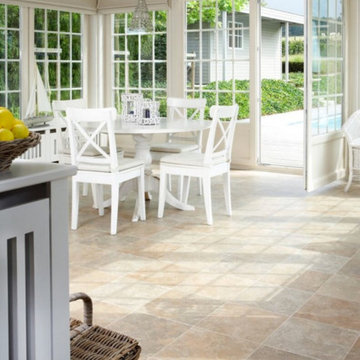
Photo of a mid-sized traditional kitchen/dining combo in New York with white walls, slate floors, no fireplace and multi-coloured floor.
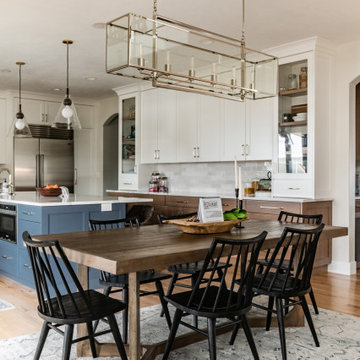
Design ideas for a mid-sized transitional open plan dining in Salt Lake City with medium hardwood floors, multi-coloured floor and white walls.
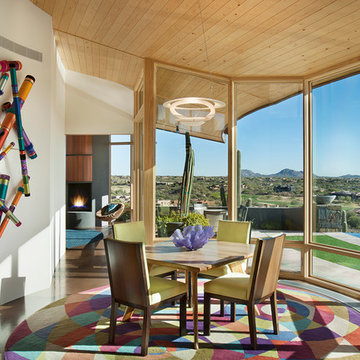
Wood plank ceilings carry from the inside of this home through the glass walls to the exterior overhangs, making the spaces feel like they have no boundaries. Forever views compete with the art collection inside this home, and colors are vibrant.
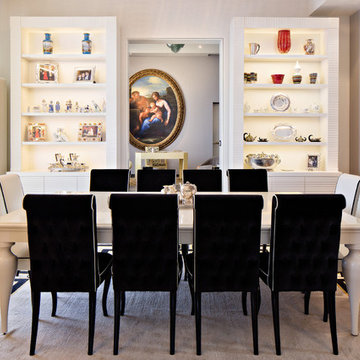
Design ideas for a mid-sized eclectic separate dining room in Bologna with grey walls and multi-coloured floor.
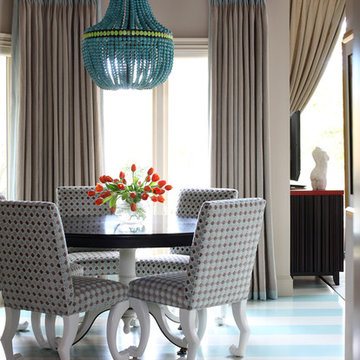
Painted stripe floors are Benjamin Moore Wythe Blue and Sherwin Williams Wool Skein.
Photo of a mid-sized contemporary kitchen/dining combo in Little Rock with painted wood floors and multi-coloured floor.
Photo of a mid-sized contemporary kitchen/dining combo in Little Rock with painted wood floors and multi-coloured floor.
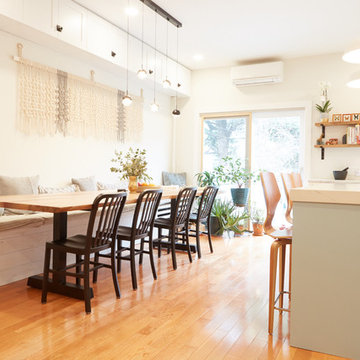
This is an example of a mid-sized transitional kitchen/dining combo in New York with medium hardwood floors and multi-coloured floor.
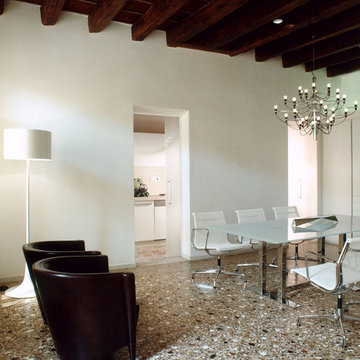
Mid-sized contemporary kitchen/dining combo in Venice with white walls, porcelain floors and multi-coloured floor.
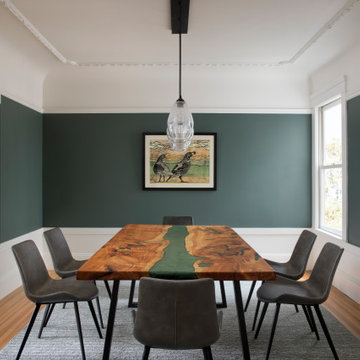
The client had an unused slab of cypress wood in his garage. We added legs and created a custom cypress dining table with real Wow. The gray-green wall paint is almost identical to the kitchen's subway tiles.
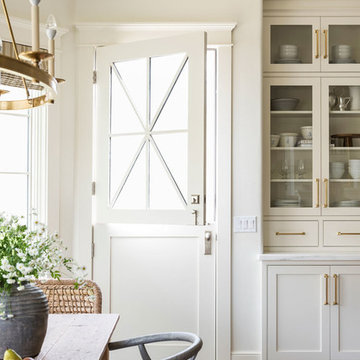
Design ideas for a mid-sized beach style kitchen/dining combo in Salt Lake City with white walls, medium hardwood floors, no fireplace and multi-coloured floor.
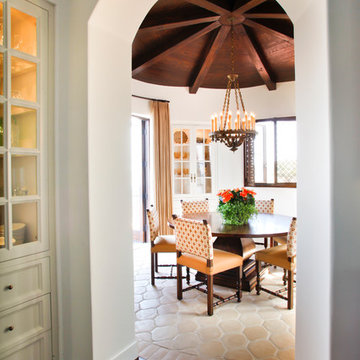
Photographer: John Lichtwardt
Design ideas for a mid-sized mediterranean kitchen/dining combo in Los Angeles with concrete floors and multi-coloured floor.
Design ideas for a mid-sized mediterranean kitchen/dining combo in Los Angeles with concrete floors and multi-coloured floor.
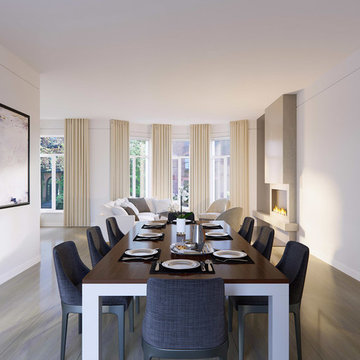
Inspiration for a mid-sized contemporary open plan dining in Boston with white walls, laminate floors, a ribbon fireplace, a plaster fireplace surround and multi-coloured floor.
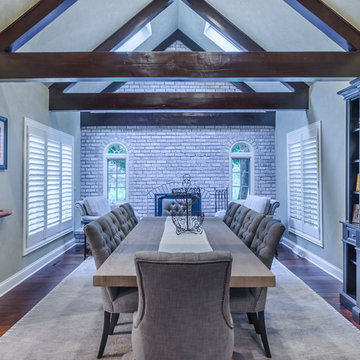
This project included the total interior remodeling and renovation of the Kitchen, Living, Dining and Family rooms. The Dining and Family rooms switched locations, and the Kitchen footprint expanded, with a new larger opening to the new front Family room. New doors were added to the kitchen, as well as a gorgeous buffet cabinetry unit - with windows behind the upper glass-front cabinets.
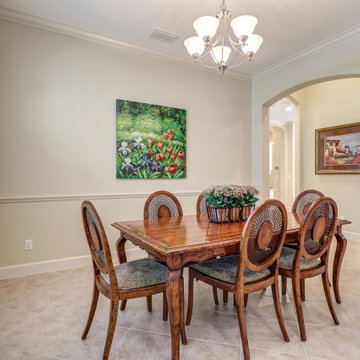
This customized Hampton model Offers 4 bedrooms, 2 baths and over 2308sq ft of living area with pool. Sprawling single-family home with loads of upgrades including: NEW ROOF, beautifully upgraded kitchen with new stainless steel Bosch appliances and subzero built-in fridge, white Carrera marble countertops, and backsplash with white wooden cabinetry. This floor plan Offers two separate formal living/dining room with enlarging family room patio door to maximum width and height, a master bedroom with sitting room and with patio doors, in the front that is perfect for a bedroom with large patio doors or home office with closet, Many more great features include tile floors throughout, neutral color wall tones throughout, crown molding, private views from the rear, eliminated two small windows to rear, Installed large hurricane glass picture window, 9 ft. Pass-through from the living room to the family room, Privacy door to the master bathroom, barn door between master bedroom and master bath vestibule. Bella Terra has it all at a great price point, a resort style community with low HOA fees, lawn care included, gated community 24 hr. security, resort style pool and clubhouse and more!
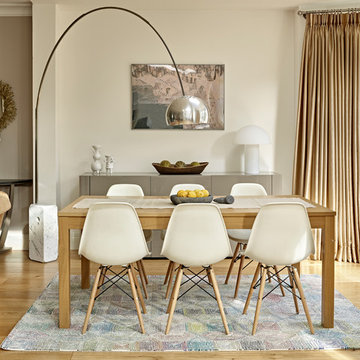
Nick Smith
Inspiration for a mid-sized contemporary open plan dining in London with white walls, carpet and multi-coloured floor.
Inspiration for a mid-sized contemporary open plan dining in London with white walls, carpet and multi-coloured floor.
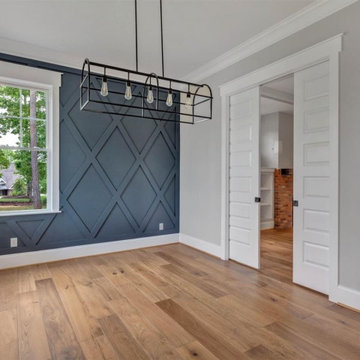
Sandal Oak Hardwood – The Ventura Hardwood Flooring Collection is designed to look gently aged and weathered, while still being durable and stain resistant.
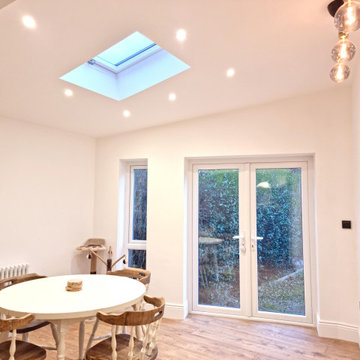
Inspiration for a mid-sized contemporary open plan dining in Manchester with white walls, porcelain floors, multi-coloured floor, vaulted and no fireplace.
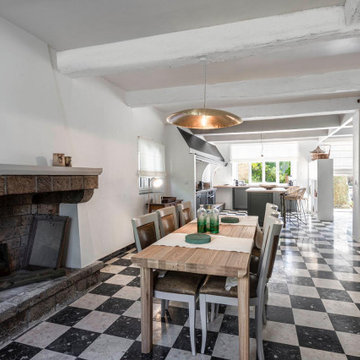
Photo of a mid-sized eclectic dining room in Other with white walls, a standard fireplace, a stone fireplace surround and multi-coloured floor.
Mid-sized Dining Room Design Ideas with Multi-Coloured Floor
5