Mid-sized Dining Room Design Ideas with Multi-Coloured Floor
Refine by:
Budget
Sort by:Popular Today
141 - 160 of 950 photos
Item 1 of 3
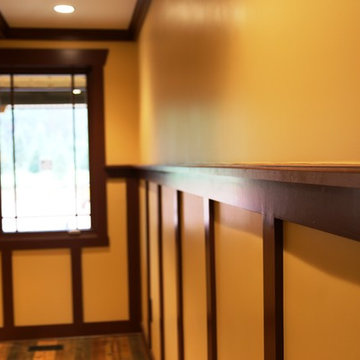
ARTS AND CRAFTS DOOR
Photo of a mid-sized arts and crafts separate dining room in DC Metro with dark hardwood floors and multi-coloured floor.
Photo of a mid-sized arts and crafts separate dining room in DC Metro with dark hardwood floors and multi-coloured floor.
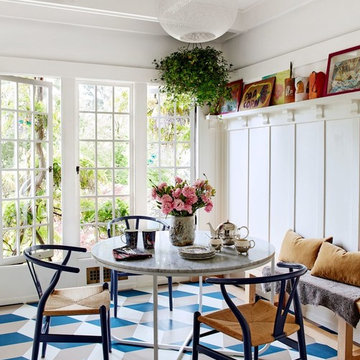
Trevor Tondro
This is an example of a mid-sized transitional separate dining room in Philadelphia with white walls, painted wood floors, no fireplace and multi-coloured floor.
This is an example of a mid-sized transitional separate dining room in Philadelphia with white walls, painted wood floors, no fireplace and multi-coloured floor.
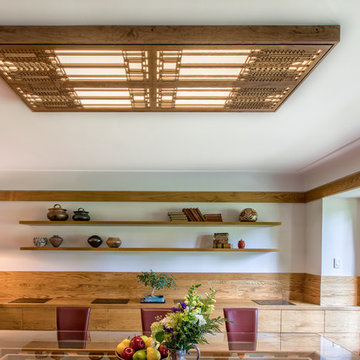
Meadowlark created this craftsman-style, custom lighting fixture to go over the dining room table. This remodel was built by Meadowlark Design+Build in Ann Arbor, Michigan.
Architect: Dawn Zuber, Studio Z
Photo: Sean Carter
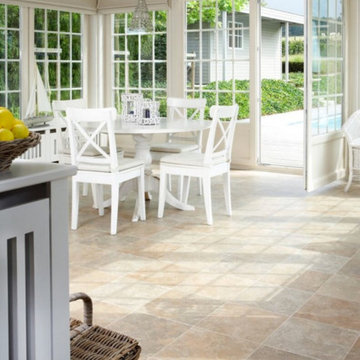
Photo of a mid-sized traditional kitchen/dining combo in New York with white walls, slate floors, no fireplace and multi-coloured floor.
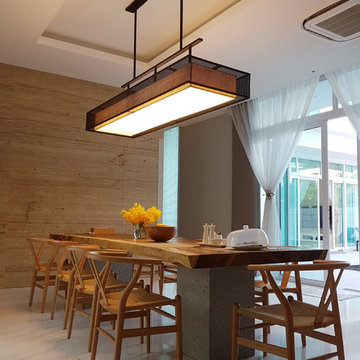
The popular PIKU collection lamps are characterized by its unique perforated steel pattern in black powder coat finish, available with a wall, table, floor and hanging lamps. All the inner lampshade are made from Eco-friendly water hyacinth polyester blend.
Combine that amazing unique pendant lamp with handcrafted Acacia wood dining table and be sure that you will impress all of your guests.
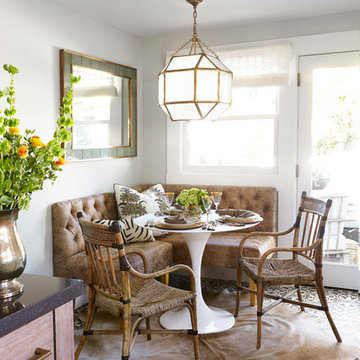
Michelle Drewes Photography
This is an example of a mid-sized transitional separate dining room in San Francisco with white walls and multi-coloured floor.
This is an example of a mid-sized transitional separate dining room in San Francisco with white walls and multi-coloured floor.
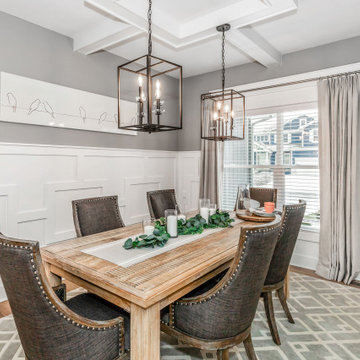
Inspiration for a mid-sized beach style open plan dining in Kansas City with grey walls, light hardwood floors and multi-coloured floor.
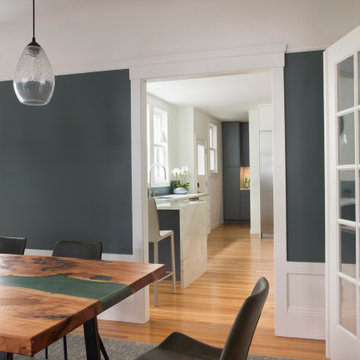
View from the dining room through the kitchen and into the laundry room, with coordinated gray-green wall paint, subway tiling, and cabinetry.
Mid-sized contemporary kitchen/dining combo in San Francisco with grey walls and multi-coloured floor.
Mid-sized contemporary kitchen/dining combo in San Francisco with grey walls and multi-coloured floor.
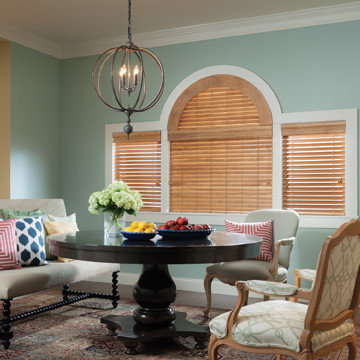
Inspiration for a mid-sized contemporary kitchen/dining combo in Other with blue walls, vinyl floors, no fireplace and multi-coloured floor.
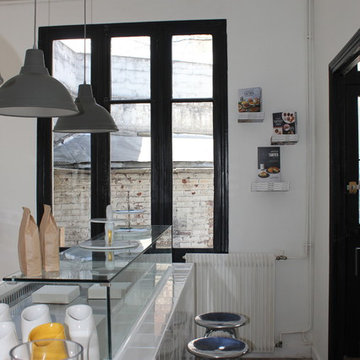
This is an example of a mid-sized eclectic separate dining room in Paris with white walls, porcelain floors and multi-coloured floor.
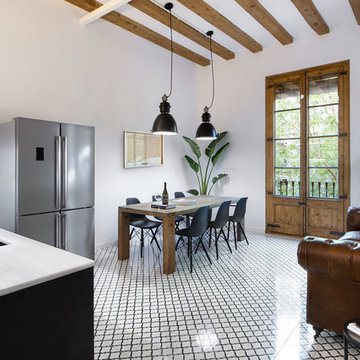
Pinar Miró
Mid-sized industrial open plan dining in Barcelona with white walls, ceramic floors, no fireplace and multi-coloured floor.
Mid-sized industrial open plan dining in Barcelona with white walls, ceramic floors, no fireplace and multi-coloured floor.
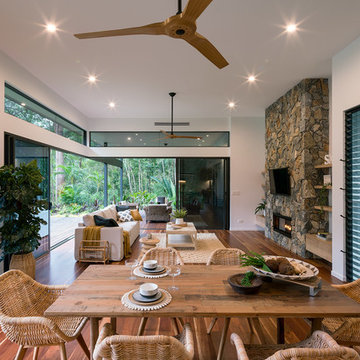
Angus Martin Photography
Photo of a mid-sized contemporary open plan dining in Sunshine Coast with white walls, medium hardwood floors, a standard fireplace, a stone fireplace surround and multi-coloured floor.
Photo of a mid-sized contemporary open plan dining in Sunshine Coast with white walls, medium hardwood floors, a standard fireplace, a stone fireplace surround and multi-coloured floor.
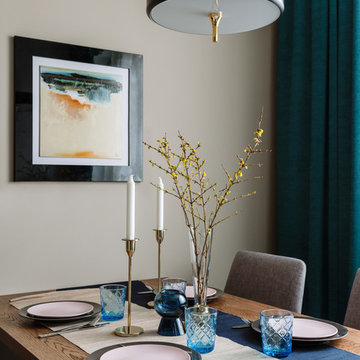
Inspiration for a mid-sized contemporary kitchen/dining combo in Moscow with grey walls, porcelain floors and multi-coloured floor.
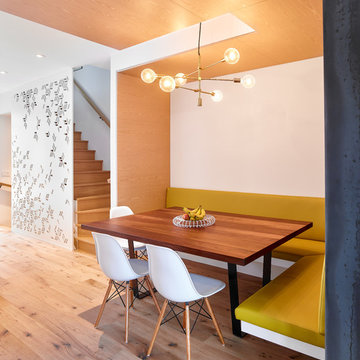
Only the chicest of modern touches for this detached home in Tornto’s Roncesvalles neighbourhood. Textures like exposed beams and geometric wild tiles give this home cool-kid elevation. The front of the house is reimagined with a fresh, new facade with a reimagined front porch and entrance. Inside, the tiled entry foyer cuts a stylish swath down the hall and up into the back of the powder room. The ground floor opens onto a cozy built-in banquette with a wood ceiling that wraps down one wall, adding warmth and richness to a clean interior. A clean white kitchen with a subtle geometric backsplash is located in the heart of the home, with large windows in the side wall that inject light deep into the middle of the house. Another standout is the custom lasercut screen features a pattern inspired by the kitchen backsplash tile. Through the upstairs corridor, a selection of the original ceiling joists are retained and exposed. A custom made barn door that repurposes scraps of reclaimed wood makes a bold statement on the 2nd floor, enclosing a small den space off the multi-use corridor, and in the basement, a custom built in shelving unit uses rough, reclaimed wood. The rear yard provides a more secluded outdoor space for family gatherings, and the new porch provides a generous urban room for sitting outdoors. A cedar slatted wall provides privacy and a backrest.
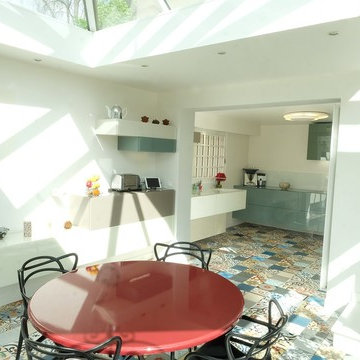
Hugues Desbrousses
Inspiration for a mid-sized contemporary open plan dining in Montpellier with white walls, ceramic floors, no fireplace and multi-coloured floor.
Inspiration for a mid-sized contemporary open plan dining in Montpellier with white walls, ceramic floors, no fireplace and multi-coloured floor.
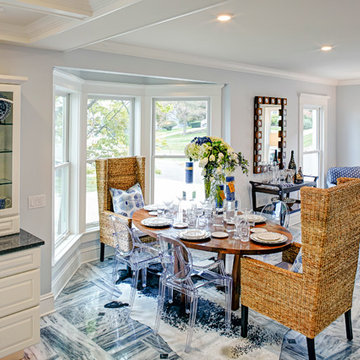
Dining area designed with a light and airy feeling. The ceilings serve to accentuate the height of the room and differentiate the space, without the obstruction of walls.
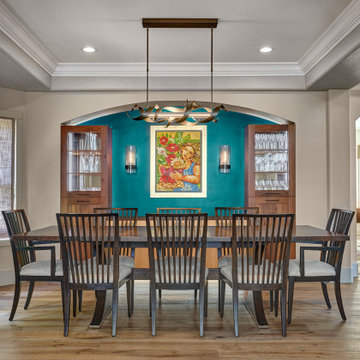
This cozy gathering space in the heart of Davis, CA takes cues from traditional millwork concepts done in a contemporary way.
Accented with light taupe, the grid panel design on the walls adds dimension to the otherwise flat surfaces. A brighter white above celebrates the room’s high ceilings, offering a sense of expanded vertical space and deeper relaxation.
Along the adjacent wall, bench seating wraps around to the front entry, where drawers provide shoe-storage by the front door. A built-in bookcase complements the overall design. A sectional with chaise hides a sleeper sofa. Multiple tables of different sizes and shapes support a variety of activities, whether catching up over coffee, playing a game of chess, or simply enjoying a good book by the fire. Custom drapery wraps around the room, and the curtains between the living room and dining room can be closed for privacy. Petite framed arm-chairs visually divide the living room from the dining room.
In the dining room, a similar arch can be found to the one in the kitchen. A built-in buffet and china cabinet have been finished in a combination of walnut and anegre woods, enriching the space with earthly color. Inspired by the client’s artwork, vibrant hues of teal, emerald, and cobalt were selected for the accessories, uniting the entire gathering space.
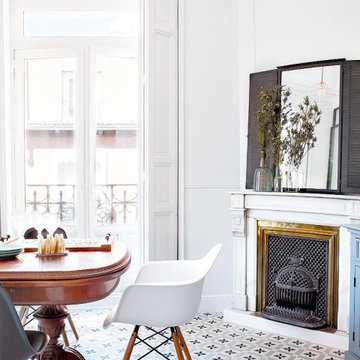
Mid-sized contemporary open plan dining in Madrid with grey walls, ceramic floors, a standard fireplace, a metal fireplace surround and multi-coloured floor.
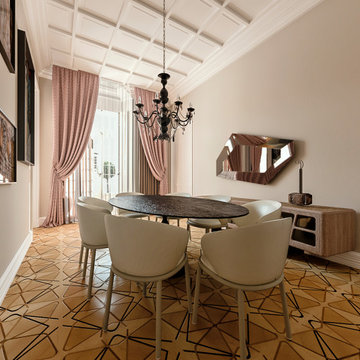
Progetto d’interni di un appartamento di circa 200 mq posto al quinto piano di un edificio di pregio nel Quadrilatero del Silenzio di Milano che sorge intorno all’elegante Piazza Duse, caratterizzata dalla raffinata architettura liberty. Le scelte per interni riprendono stili e forme del passato completandoli con elementi moderni e funzionali di design.
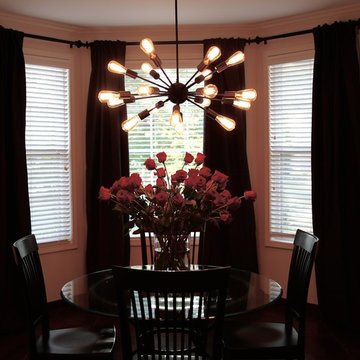
An original, one-of-a-kind design for a complete kitchen transformation!
Existing cabinet boxes were repainted, glazed, and topcoated in a lovely cream color with a mocha glaze. We added new, custom cabinet doors, painted and glazed to match, as well as new hardware in oil-rubbed bronze. Custom etched glass inserts were added to a few cabinet doors to bring interest and charm. The under-sink cabinets were modified to accommodate a new farmhouse sink.
We installed chic Antico Bianco countertops throughout the kitchen. The backsplash is an elegant cracked glass subway tile.
New crown molding was installed and we continued the look throughout the open concept area by painting the built in bookcases in the living area to match the crown molding, and using the same hardware as on the kitchen cabinets. This gives the space a sense of cohesion.
New paint brightened up the space and the look was pulled together by the materials that were selected and installed, including new, modern pendant lighting and matching chandelier, classic oil rubbed bronze drape rods, and sophisticated plum drapes.
The new light fixtures help create a dynamic view from any angle.
The acid washed concrete style porcelain floors are carried throughout the kitchen and breakfast nook area, and are used as the floor molding as well. The finish of the flooring adds a subtle lustre that changes with the light.
Mid-sized Dining Room Design Ideas with Multi-Coloured Floor
8