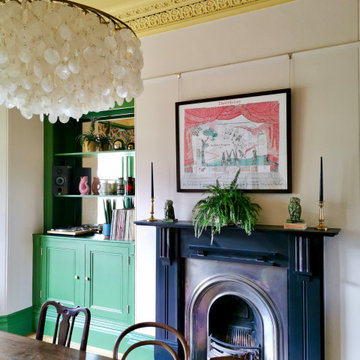Mid-sized Dining Room Design Ideas with Pink Walls
Refine by:
Budget
Sort by:Popular Today
21 - 40 of 311 photos
Item 1 of 3
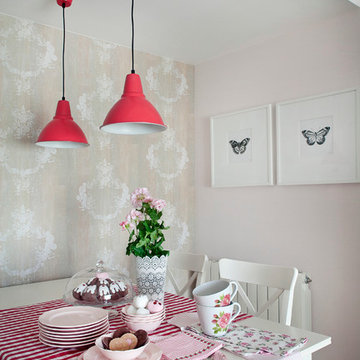
Maura Pitton
This is an example of a mid-sized traditional dining room in Other with pink walls, light hardwood floors and no fireplace.
This is an example of a mid-sized traditional dining room in Other with pink walls, light hardwood floors and no fireplace.
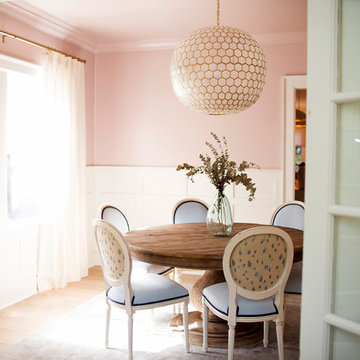
Kristen Wade
Mid-sized transitional separate dining room in Atlanta with pink walls, light hardwood floors, no fireplace and beige floor.
Mid-sized transitional separate dining room in Atlanta with pink walls, light hardwood floors, no fireplace and beige floor.
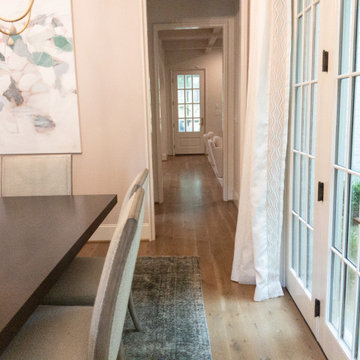
The scenic village of Mountain Brook Alabama, known for its hills, scenic trails and quiet tree-lined streets. The family found a charming traditional 2-story brick house that was newly built. The trick was to make it into a home.
How the family would move throughout the home on a daily basis was the guiding principle in creating dedicated spots for crafting, homework, two separate offices, family time and livable outdoor space that is used year round. Out of the chaos of relocation, an oasis emerged.
Leveraging a simple white color palette, layers of texture, organic materials and an occasional pop of color, a sense of polished comfort comes to life.
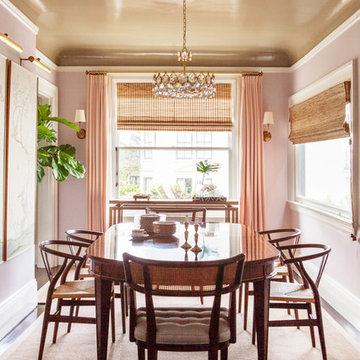
Photographed by Laure Joilet
Mid-sized traditional separate dining room in Other with pink walls.
Mid-sized traditional separate dining room in Other with pink walls.
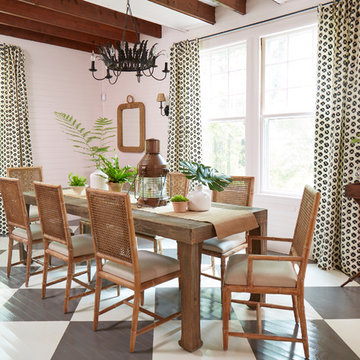
Photo of a mid-sized beach style separate dining room in Portland Maine with pink walls, painted wood floors and multi-coloured floor.
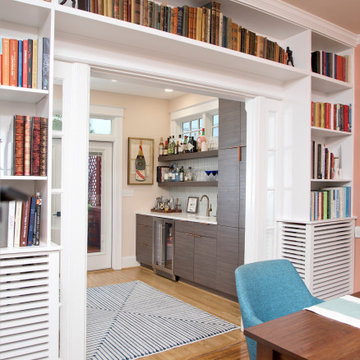
This project is featured in Home & Design Magazine's Winter 2022 issue.
Photo of a mid-sized midcentury separate dining room in DC Metro with pink walls, medium hardwood floors and brown floor.
Photo of a mid-sized midcentury separate dining room in DC Metro with pink walls, medium hardwood floors and brown floor.
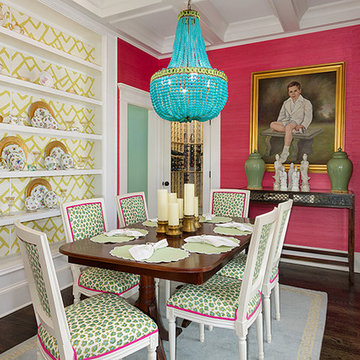
Iran Watson
Mid-sized eclectic separate dining room in Atlanta with pink walls, dark hardwood floors and brown floor.
Mid-sized eclectic separate dining room in Atlanta with pink walls, dark hardwood floors and brown floor.
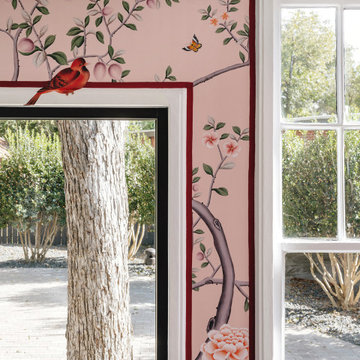
Designer Crystal Sinclair selected this vibrant yet elegant wallpaper for us to install in San Antonio restaurant “Upscale”. We love how our installer cut out the red bird and pasted him on top of the window framing. The entire restaurant is a showstopper!
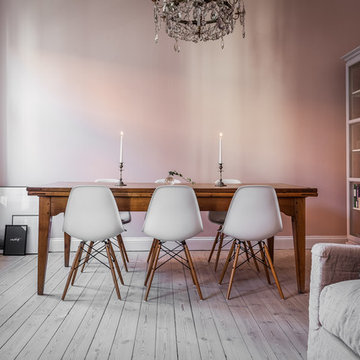
Henrik Nero
Design ideas for a mid-sized scandinavian dining room in Stockholm with pink walls, light hardwood floors and no fireplace.
Design ideas for a mid-sized scandinavian dining room in Stockholm with pink walls, light hardwood floors and no fireplace.
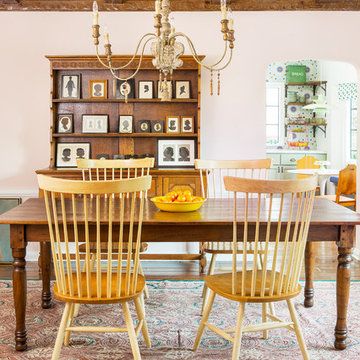
Photo by Bret Gum
Chandelier by Currey & Co.
Vintage needlepoint rug
Vintage farmhouse table
Vintage mid-century modern Windsor chairs
This is an example of a mid-sized country separate dining room in Los Angeles with pink walls, dark hardwood floors, brown floor, decorative wall panelling and exposed beam.
This is an example of a mid-sized country separate dining room in Los Angeles with pink walls, dark hardwood floors, brown floor, decorative wall panelling and exposed beam.
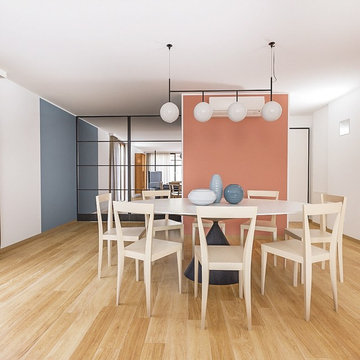
Liadesign
Mid-sized contemporary open plan dining with pink walls and light hardwood floors.
Mid-sized contemporary open plan dining with pink walls and light hardwood floors.
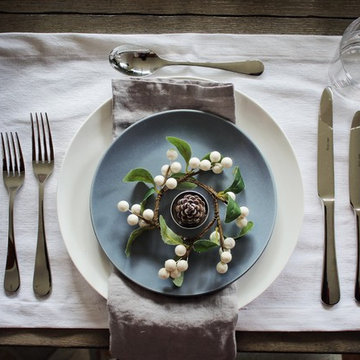
Photo of a mid-sized country separate dining room in Melbourne with pink walls, slate floors and green floor.
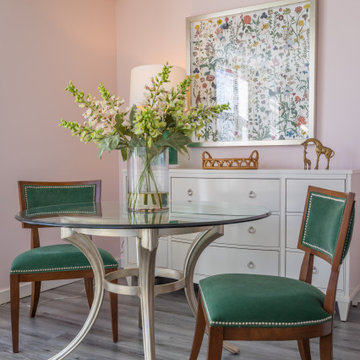
Mid-sized transitional dining room in New York with pink walls and grey floor.
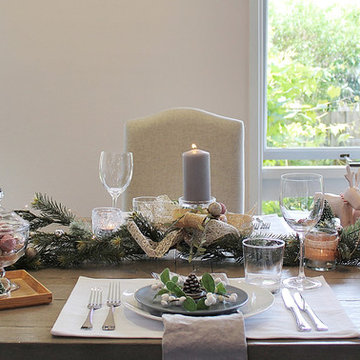
Design ideas for a mid-sized country separate dining room in Melbourne with pink walls, slate floors and green floor.
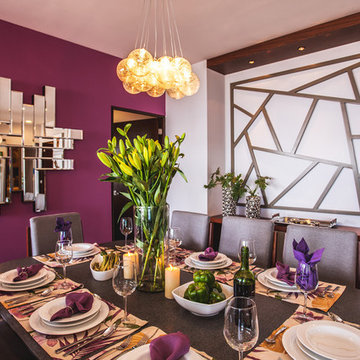
Photo of a mid-sized contemporary open plan dining in Other with ceramic floors, brown floor and pink walls.
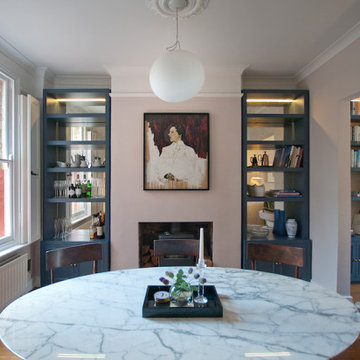
We were thrilled to be asked to look at refreshing the interiors of this family home including the conversion of an underused bedroom into a more practical shower and dressing room.
With our clients stunning art providing the colour palette for the ground floor we stripped out the existing alcoves in the reception and dining room, to install bespoke ink blue joinery with antique mirrored glass and hemp back panels to define each space. Stony plaster pink walls throughout kept a soft balance with the furnishings.
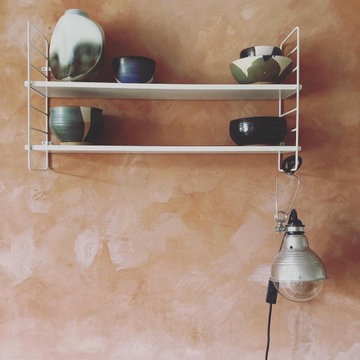
Février 2021 : à l'achat la maison est inhabitée depuis 20 ans, la dernière fille en vie du couple qui vivait là est trop fatiguée pour continuer à l’entretenir, elle veut vendre à des gens qui sont vraiment amoureux du lieu parce qu’elle y a passé toute son enfance et que ses parents y ont vécu si heureux… la maison vaut une bouchée de pain, mais elle est dans son jus, il faut tout refaire. Elle est très encombrée mais totalement saine. Il faudra refaire l’électricité c’est sûr, les fenêtres aussi. Il est entendu avec les vendeurs que tout reste, meubles, vaisselle, tout. Car il y a là beaucoup à jeter mais aussi des trésors dont on va faire des merveilles...
3 ans plus tard, beaucoup d’huile de coude et de réflexions pour customiser les meubles existants, les compléter avec peu de moyens, apporter de la lumière et de la douceur, désencombrer sans manquer de rien… voilà le résultat.
Et on s’y sent extraordinairement bien, dans cette délicieuse maison de campagne.
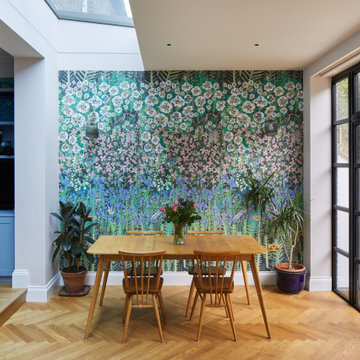
Fully renovated this victorian property in beckenham! Full of colours interior, Dormer loft conversions, contrast brickwork, zinc cladding,
Mid-sized transitional kitchen/dining combo in London with pink walls, light hardwood floors and wallpaper.
Mid-sized transitional kitchen/dining combo in London with pink walls, light hardwood floors and wallpaper.
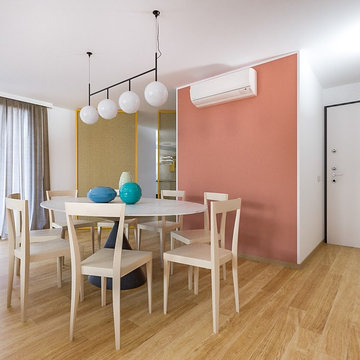
Liadesign
Mid-sized contemporary open plan dining in Milan with pink walls, light hardwood floors and beige floor.
Mid-sized contemporary open plan dining in Milan with pink walls, light hardwood floors and beige floor.
Mid-sized Dining Room Design Ideas with Pink Walls
2
