Mid-sized Dining Room Design Ideas with Slate Floors
Refine by:
Budget
Sort by:Popular Today
1 - 20 of 458 photos
Item 1 of 3
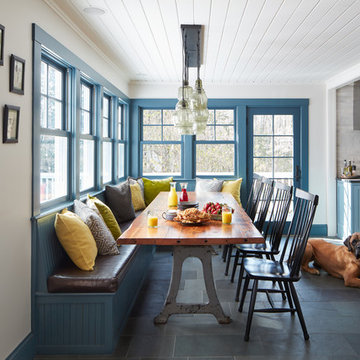
Seating area featuring built in bench seating and plenty of natural light. Table top is made of reclaimed lumber done by Longleaf Lumber. The bottom table legs are reclaimed Rockford Lathe Legs.

Design ideas for a mid-sized country separate dining room in New York with white walls and slate floors.
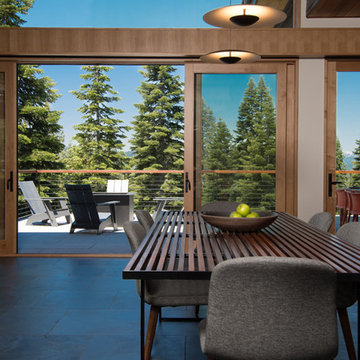
View from Dining table to View Deck. Photo by Jeff Freeman.
Inspiration for a mid-sized midcentury open plan dining in Sacramento with white walls, slate floors and grey floor.
Inspiration for a mid-sized midcentury open plan dining in Sacramento with white walls, slate floors and grey floor.
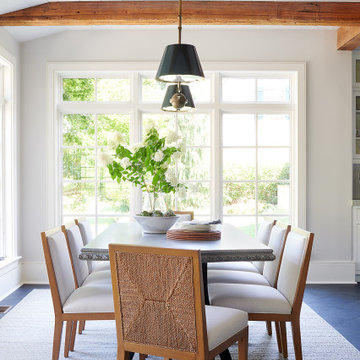
Photo of a mid-sized kitchen/dining combo in Philadelphia with slate floors, grey floor and exposed beam.
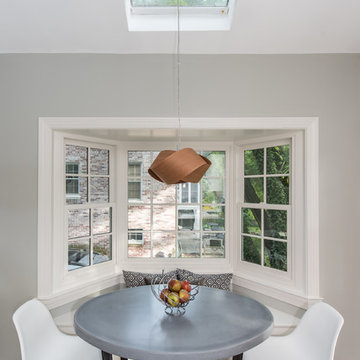
Location: Bethesda, MD, USA
We completely revamped the kitchen and breakfast areas and gave these spaces more natural light. They wanted a place that is both aesthetic and practical and we achieved this by having space for sitting in the breakfast space and the peninsulas on both sides of the kitchen, not to mention there is extra sitting space along the bay window with extra storage.
Finecraft Contractors, Inc.
Soleimani Photography
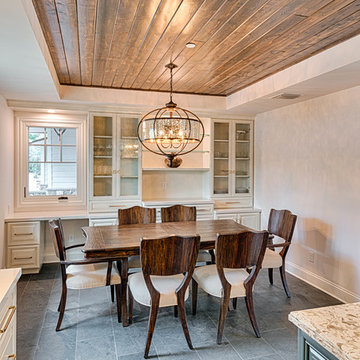
Mel Carll
Mid-sized transitional kitchen/dining combo in Los Angeles with white walls, slate floors, no fireplace and grey floor.
Mid-sized transitional kitchen/dining combo in Los Angeles with white walls, slate floors, no fireplace and grey floor.
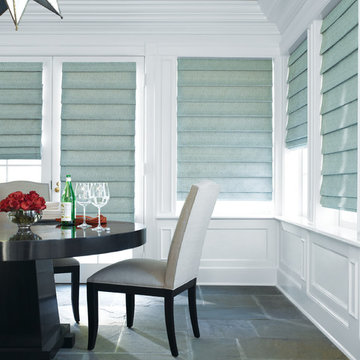
Design ideas for a mid-sized transitional separate dining room in Cleveland with white walls, slate floors, no fireplace and multi-coloured floor.
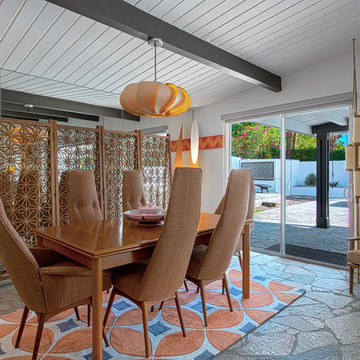
Photo of a mid-sized midcentury open plan dining in Other with white walls, slate floors, a standard fireplace, a stone fireplace surround and brown floor.
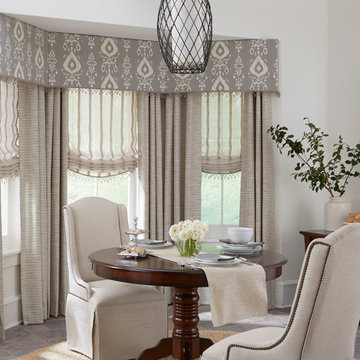
Inspiration for a mid-sized contemporary separate dining room in Other with white walls, slate floors, no fireplace and grey floor.
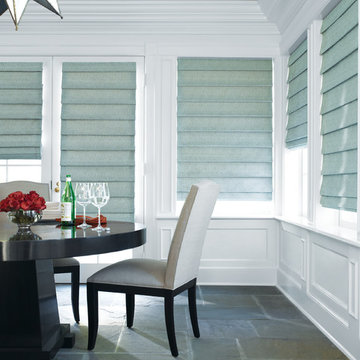
Mid-sized transitional separate dining room in New York with white walls, slate floors, no fireplace and multi-coloured floor.
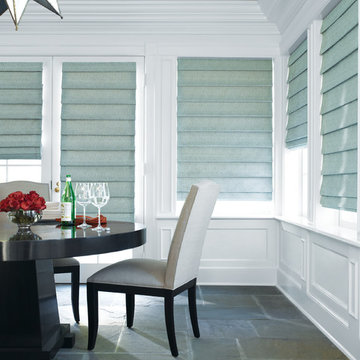
Design ideas for a mid-sized transitional separate dining room in Other with white walls, slate floors, no fireplace and grey floor.
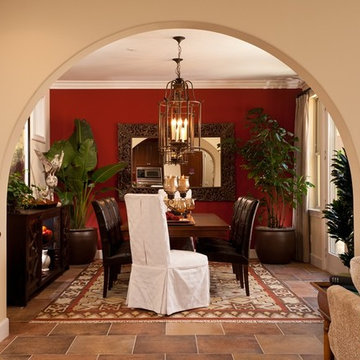
Mid-sized mediterranean separate dining room in San Diego with beige walls, slate floors and no fireplace.
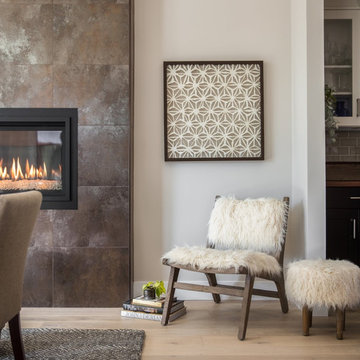
Photo of a mid-sized modern kitchen/dining combo in San Francisco with grey walls, slate floors, a standard fireplace, a tile fireplace surround and brown floor.
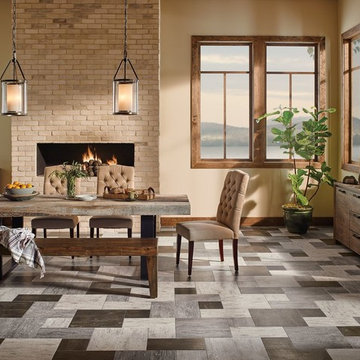
Mid-sized country open plan dining in Other with beige walls, slate floors, a ribbon fireplace and a brick fireplace surround.
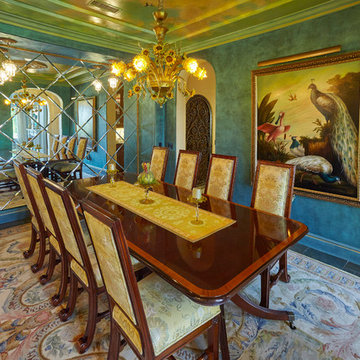
This is an example of a mid-sized traditional separate dining room in San Diego with green walls, slate floors, no fireplace and grey floor.
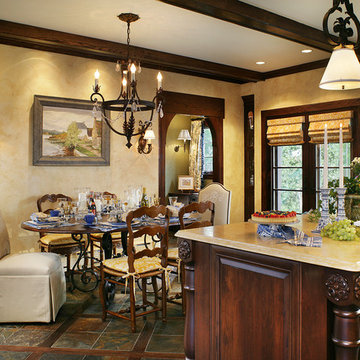
Peter Rymwid photography
This is an example of a mid-sized traditional kitchen/dining combo in New York with slate floors, brown floor, beige walls and no fireplace.
This is an example of a mid-sized traditional kitchen/dining combo in New York with slate floors, brown floor, beige walls and no fireplace.
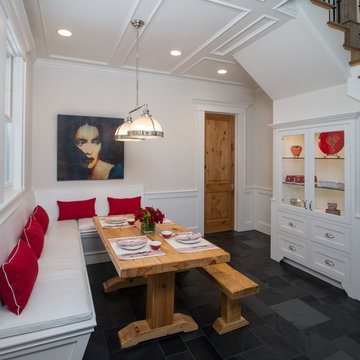
This young family wanted a home that was bright, relaxed and clean lined which supported their desire to foster a sense of openness and enhance communication. Graceful style that would be comfortable and timeless was a primary goal.
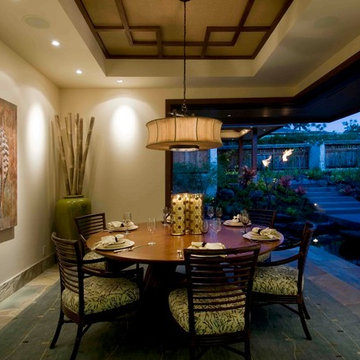
Mid-sized tropical separate dining room in Hawaii with beige walls, slate floors and no fireplace.
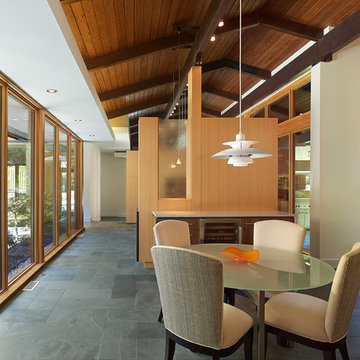
This is an example of a mid-sized contemporary kitchen/dining combo in DC Metro with white walls and slate floors.
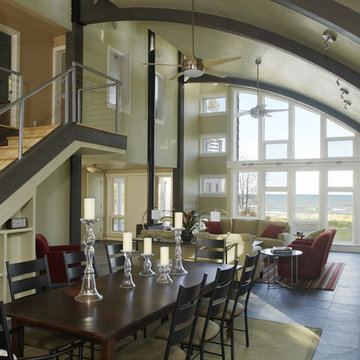
Interior view from kitchen looking towards dining room and family room. All interior views are directed towards Lake Michigan. http://www.kipnisarch.com
Photo Credit - Cable Photo/Wayne Cable http://selfmadephoto.com
Mid-sized Dining Room Design Ideas with Slate Floors
1