Mid-sized Entryway Design Ideas with a Gray Front Door
Refine by:
Budget
Sort by:Popular Today
1 - 20 of 1,382 photos
Item 1 of 3

This is an example of a mid-sized midcentury foyer in Sydney with yellow walls, light hardwood floors, a single front door, a gray front door and brown floor.
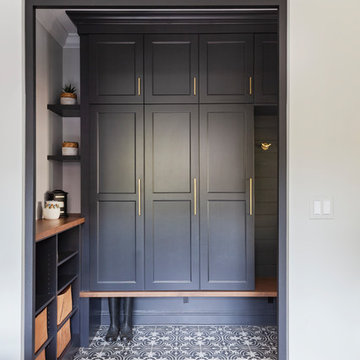
Free ebook, Creating the Ideal Kitchen. DOWNLOAD NOW
We went with a minimalist, clean, industrial look that feels light, bright and airy. The island is a dark charcoal with cool undertones that coordinates with the cabinetry and transom work in both the neighboring mudroom and breakfast area. White subway tile, quartz countertops, white enamel pendants and gold fixtures complete the update. The ends of the island are shiplap material that is also used on the fireplace in the next room.
In the new mudroom, we used a fun porcelain tile on the floor to get a pop of pattern, and walnut accents add some warmth. Each child has their own cubby, and there is a spot for shoes below a long bench. Open shelving with spots for baskets provides additional storage for the room.
Designed by: Susan Klimala, CKBD
Photography by: LOMA Studios
For more information on kitchen and bath design ideas go to: www.kitchenstudio-ge.com
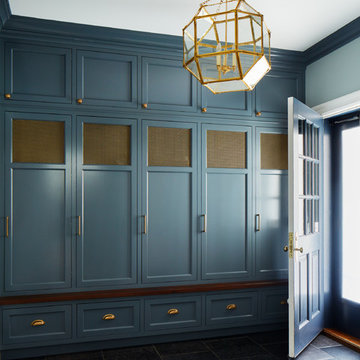
This side entry is most-used in this busy family home with 4 kids, lots of visitors and a big dog . Re-arranging the space to include an open center Mudroom area, with elbow room for all, was the key. Kids' PR on the left, walk-in pantry next to the Kitchen, and a double door coat closet add to the functional storage.
Space planning and cabinetry: Jennifer Howard, JWH
Cabinet Installation: JWH Construction Management
Photography: Tim Lenz.
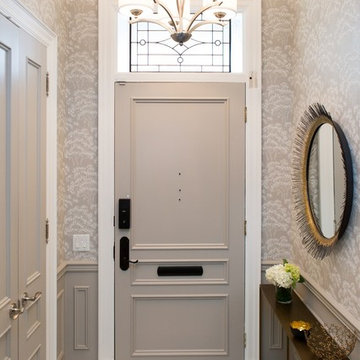
Inspiration for a mid-sized contemporary foyer in Toronto with grey walls, marble floors, a single front door, a gray front door and white floor.
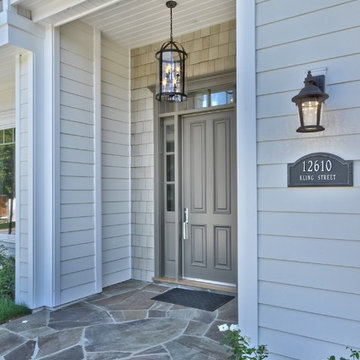
This is an example of a mid-sized traditional front door in Detroit with grey walls, a single front door and a gray front door.
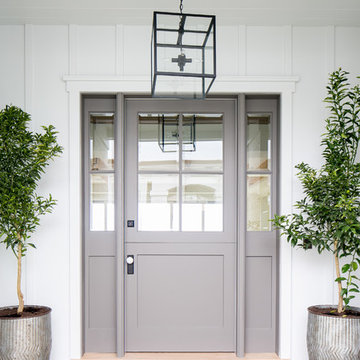
LEGACY CUSTOM HOMES, INC.
Photo of a mid-sized country front door in Orange County with white walls, a dutch front door and a gray front door.
Photo of a mid-sized country front door in Orange County with white walls, a dutch front door and a gray front door.
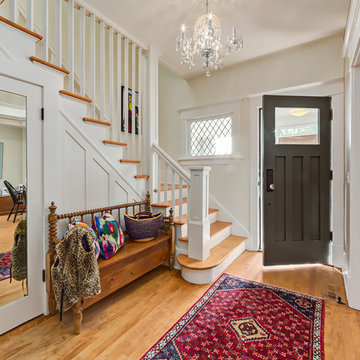
This entryway was completely transformed, from original dark stained railing, spindles, casings and baseboards, to a fresh white finish, making for a bright and inviting entryway. A fabulous shaker bench with spiral spindles and the multicoloured rug really hold the room together.

Inspiration for a mid-sized contemporary front door in Novosibirsk with grey walls, porcelain floors, a single front door, a gray front door and black floor.
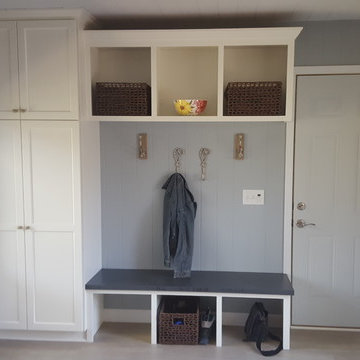
Inspiration for a mid-sized traditional mudroom in Minneapolis with grey walls, vinyl floors, a single front door and a gray front door.
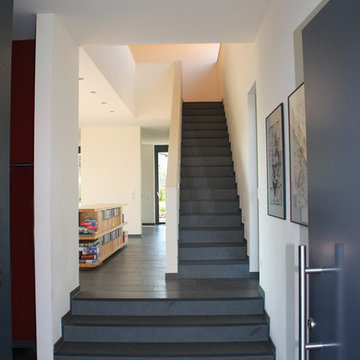
Photo of a mid-sized contemporary foyer in Other with white walls, limestone floors, a single front door and a gray front door.
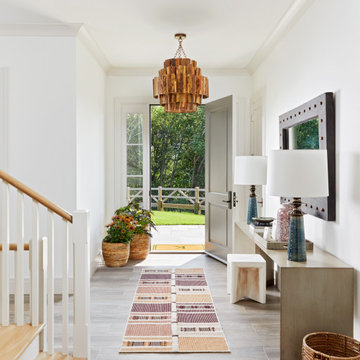
Light and airy entrance.
Mid-sized transitional foyer in New York with white walls, a single front door, a gray front door and grey floor.
Mid-sized transitional foyer in New York with white walls, a single front door, a gray front door and grey floor.
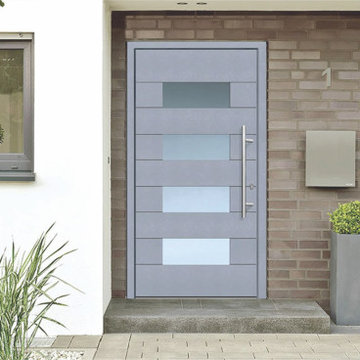
Inspiration for a mid-sized contemporary front door in Other with white walls, a single front door and a gray front door.
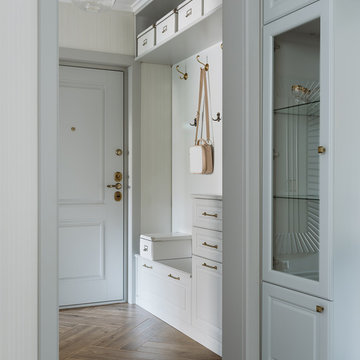
Прихожая, вид из холла на гардероб и на входную дверь.
Photo of a mid-sized transitional entry hall in Moscow with grey walls, porcelain floors, a single front door, a gray front door and brown floor.
Photo of a mid-sized transitional entry hall in Moscow with grey walls, porcelain floors, a single front door, a gray front door and brown floor.
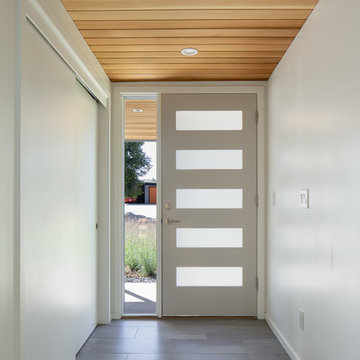
Photo by JC Buck
Photo of a mid-sized modern front door in Denver with white walls, ceramic floors, a single front door, a gray front door and grey floor.
Photo of a mid-sized modern front door in Denver with white walls, ceramic floors, a single front door, a gray front door and grey floor.
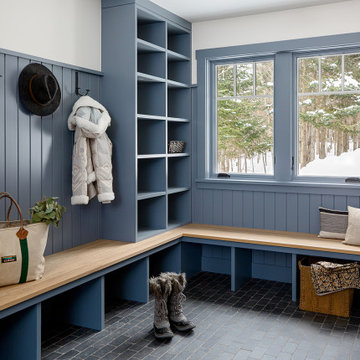
A redirected entry turned mudroom has created much room for many people to enter with their wet boots and coats on a snowy day in the mountains. Storage, cubbies and benches from one side to the other.
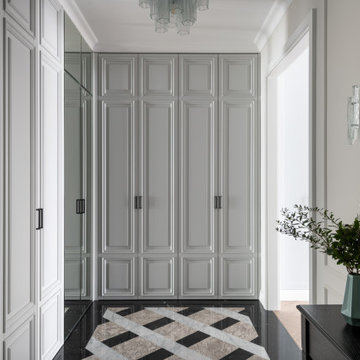
Прихожая в стиле современной классики. На полу мраморный ковер. Встроенные шкафы изготовлены в московских столярных мастерских. Люстра и бра из муранского стекла.
Сквозь один из шкафов организован скрытый проход в спальню через организованную при ней гардеробную.
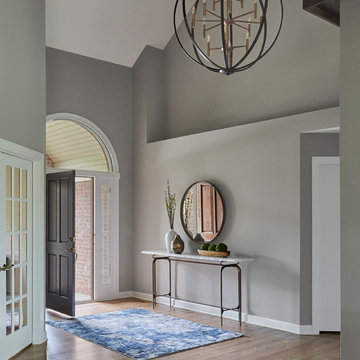
This is an example of a mid-sized modern front door in Chicago with grey walls, medium hardwood floors, a single front door, a gray front door and brown floor.
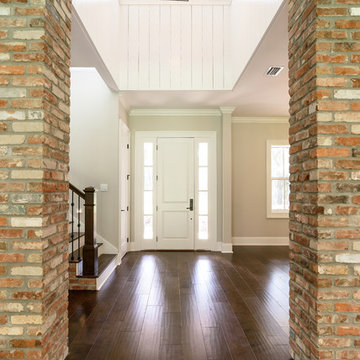
Glenn Layton Homes, LLC, "Building Your Coastal Lifestyle"
Mid-sized traditional front door in Jacksonville with white walls, dark hardwood floors, a single front door and a gray front door.
Mid-sized traditional front door in Jacksonville with white walls, dark hardwood floors, a single front door and a gray front door.
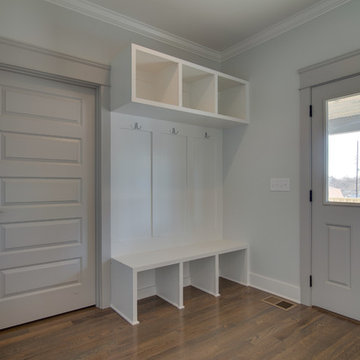
Interior Designer: Marilyn Kimberly
Builder/Developer: Twin Team Properties/Craftsman Builders
This is an example of a mid-sized arts and crafts mudroom in Nashville with grey walls, medium hardwood floors, a single front door and a gray front door.
This is an example of a mid-sized arts and crafts mudroom in Nashville with grey walls, medium hardwood floors, a single front door and a gray front door.
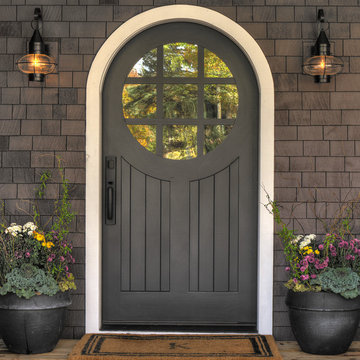
Inspiration for a mid-sized country front door in Minneapolis with medium hardwood floors, a single front door and a gray front door.
Mid-sized Entryway Design Ideas with a Gray Front Door
1