Mid-sized Entryway Design Ideas with a Gray Front Door
Refine by:
Budget
Sort by:Popular Today
161 - 180 of 1,382 photos
Item 1 of 3
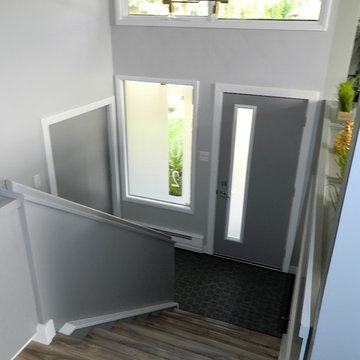
Photo of a mid-sized midcentury foyer in Calgary with grey walls, marble floors, a single front door, a gray front door and white floor.
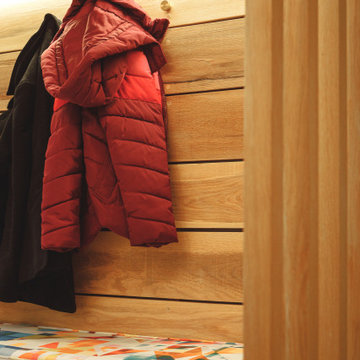
Contemporary refurbished entrance hall to family home with built in shoe storage and coat hooks
Mid-sized contemporary entry hall in Berkshire with white walls, light hardwood floors, a single front door, a gray front door and grey floor.
Mid-sized contemporary entry hall in Berkshire with white walls, light hardwood floors, a single front door, a gray front door and grey floor.
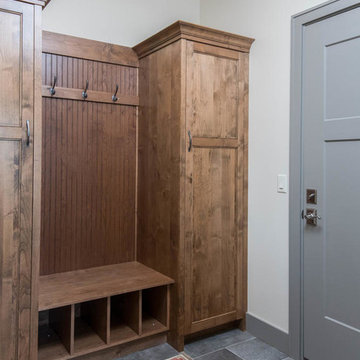
Inspiration for a mid-sized transitional mudroom in Other with white walls, slate floors, a single front door, a gray front door and grey floor.
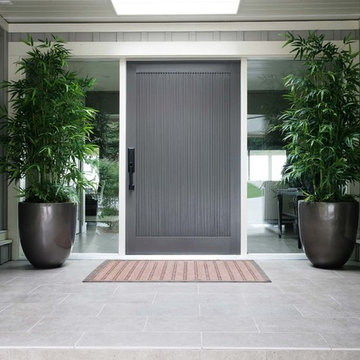
Design by: SunshineCoastHomeDesign.com
Inspiration for a mid-sized modern front door in Vancouver with grey walls, ceramic floors, a single front door and a gray front door.
Inspiration for a mid-sized modern front door in Vancouver with grey walls, ceramic floors, a single front door and a gray front door.
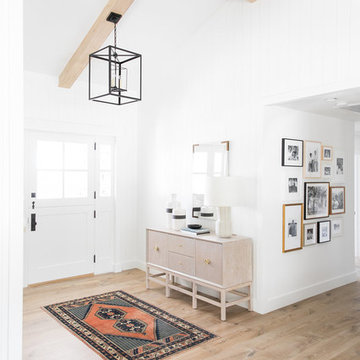
Mid-sized beach style foyer in Salt Lake City with white walls, light hardwood floors, a dutch front door and a gray front door.
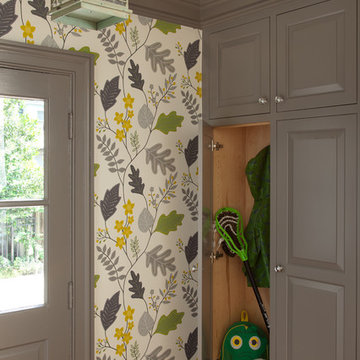
Gordon Gregory Photography
Inspiration for a mid-sized mudroom in Richmond with multi-coloured walls, medium hardwood floors, a single front door and a gray front door.
Inspiration for a mid-sized mudroom in Richmond with multi-coloured walls, medium hardwood floors, a single front door and a gray front door.
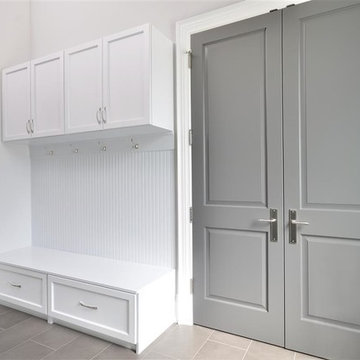
Inspiration for a mid-sized traditional mudroom in Philadelphia with white walls, ceramic floors, a double front door and a gray front door.
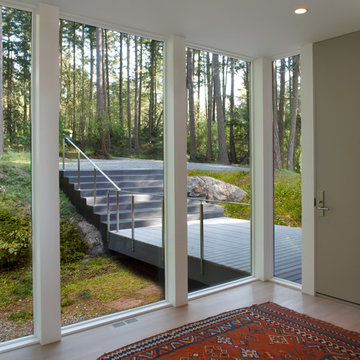
Entry with window wall and floor to ceiling door. View to bridge and stair outside.
Photographed by Eric Rorer
Mid-sized modern entry hall in Seattle with a single front door, a gray front door, white walls and light hardwood floors.
Mid-sized modern entry hall in Seattle with a single front door, a gray front door, white walls and light hardwood floors.
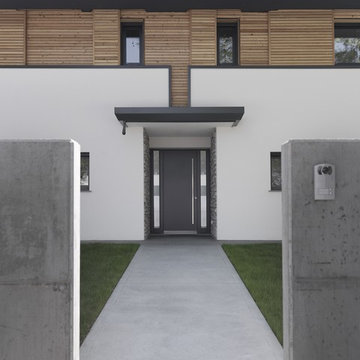
Inspiration for a mid-sized contemporary front door in Other with white walls, a single front door and a gray front door.

We are Dexign Matter, an award-winning studio sought after for crafting multi-layered interiors that we expertly curated to fulfill individual design needs.
Design Director Zoe Lee’s passion for customization is evident in this city residence where she melds the elevated experience of luxury hotels with a soft and inviting atmosphere that feels welcoming. Lee’s panache for artful contrasts pairs the richness of strong materials, such as oak and porcelain, with the sophistication of contemporary silhouettes. “The goal was to create a sense of indulgence and comfort, making every moment spent in the homea truly memorable one,” says Lee.
By enlivening a once-predominantly white colour scheme with muted hues and tactile textures, Lee was able to impart a characterful countenance that still feels comfortable. She relied on subtle details to ensure this is a residence infused with softness. “The carefully placed and concealed LED light strips throughout create a gentle and ambient illumination,” says Lee.
“They conjure a warm ambiance, while adding a touch of modernity.” Further finishes include a Shaker feature wall in the living room. It extends seamlessly to the room’s double-height ceiling, adding an element of continuity and establishing a connection with the primary ensuite’s wood panelling. “This integration of design elements creates a cohesive and visually appealing atmosphere,” Lee says.
The ensuite’s dramatically veined marble-look is carried from the walls to the countertop and even the cabinet doors. “This consistent finish serves as another unifying element, transforming the individual components into a
captivating feature wall. It adds an elegant touch to the overall aesthetic of the space.”
Pops of black hardware throughout channel that elegance and feel welcoming. Lee says, “The furnishings’ unique characteristics and visual appeal contribute to a sense of continuous luxury – it is now a home that is both bespoke and wonderfully beckoning.”
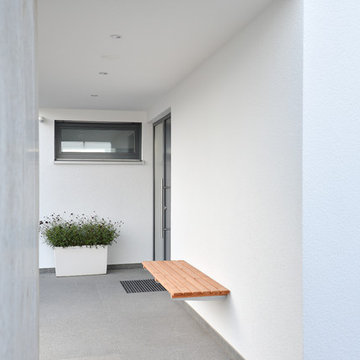
Eingangsbereich mit stützender Wandscheibe aus Sichtbeton.
Fotos: S² Fotografie [Sabine Bartsch]
Inspiration for a mid-sized contemporary front door in Frankfurt with white walls, concrete floors, a double front door, a gray front door and grey floor.
Inspiration for a mid-sized contemporary front door in Frankfurt with white walls, concrete floors, a double front door, a gray front door and grey floor.
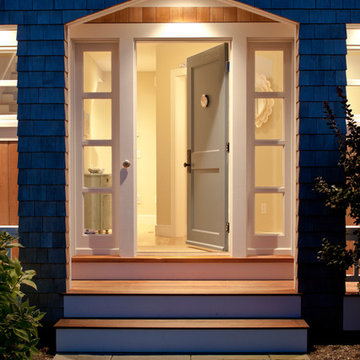
Design ideas for a mid-sized traditional front door in Boston with a single front door and a gray front door.
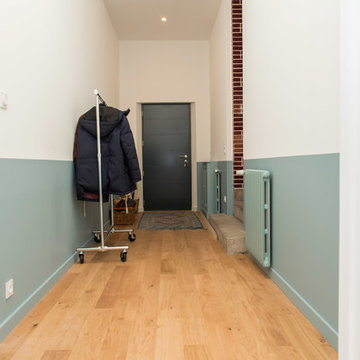
Design ideas for a mid-sized transitional entry hall in Nantes with green walls, light hardwood floors, a gray front door and brown floor.
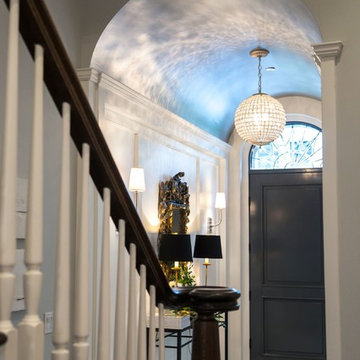
6,800SF new single-family-home in east Lincoln Park. 7 bedrooms, 6.3 bathrooms. Connected, heated 2-1/2-car garage. Available as of September 26, 2016.
Reminiscent of the grand limestone townhouses of Astor Street, this 6,800-square-foot home evokes a sense of Chicago history while providing all the conveniences and technologies of the 21st Century. The home features seven bedrooms — four of which have en-suite baths, as well as a recreation floor on the lower level. An expansive great room on the first floor leads to the raised rear yard and outdoor deck complete with outdoor fireplace. At the top, a penthouse observatory leads to a large roof deck with spectacular skyline views. Please contact us to view floor plans.
Nathan Kirckman
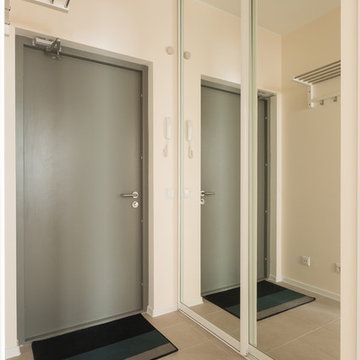
Design ideas for a mid-sized scandinavian entry hall in Saint Petersburg with beige walls, porcelain floors, a single front door, a gray front door and beige floor.

印象的なニッチと玄関のタイルを間接照明がテラス、印象的な玄関です。鏡面素材の下足入と、レトロな引戸の対比も中々良い感じです。
Mid-sized scandinavian entry hall in Other with white walls, ceramic floors, a single front door, a gray front door, black floor, wallpaper and wallpaper.
Mid-sized scandinavian entry hall in Other with white walls, ceramic floors, a single front door, a gray front door, black floor, wallpaper and wallpaper.
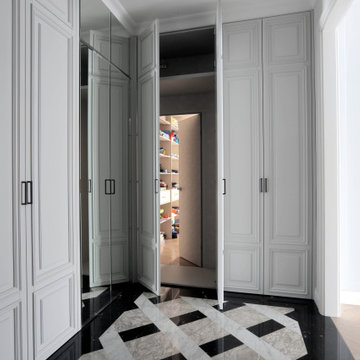
Прихожая с большим количеством мест хранения. Сквозь один из шкафов организован скрытый проход в спальню через организованную при ней гардеробную.
Mid-sized transitional entry hall in Moscow with grey walls, marble floors, a single front door, a gray front door and multi-coloured floor.
Mid-sized transitional entry hall in Moscow with grey walls, marble floors, a single front door, a gray front door and multi-coloured floor.
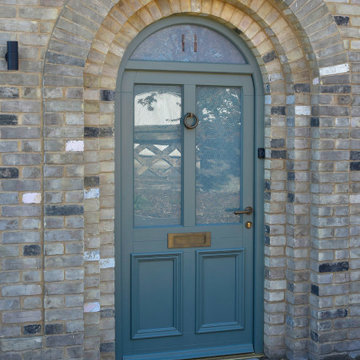
Design ideas for a mid-sized front door in Other with a single front door and a gray front door.
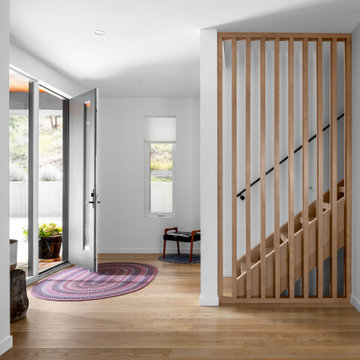
Entry Foyer with open riser staircase to upper floor and vertical wood slat detail.
Photo of a mid-sized modern foyer in Other with white walls, medium hardwood floors, a single front door, a gray front door and brown floor.
Photo of a mid-sized modern foyer in Other with white walls, medium hardwood floors, a single front door, a gray front door and brown floor.
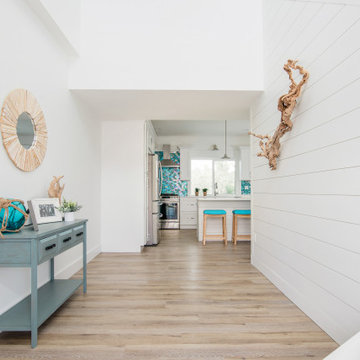
We worked with a wonderful family to create this Key West style stilted home on Palm Island, just past Placida, Florida. The family wanted a light and interior with a pop of color throughout.
The foyer is expansive as it is opens up to the top floor - check out the light - stunning! We chose to finish most interior walls with shiplap painted white which contrasts the beautiful weathered gray LVP floors. The iridescent teal backsplash catches your eye and leads you into the kitchen & living room
Mid-sized Entryway Design Ideas with a Gray Front Door
9