Mid-sized Entryway Design Ideas with a Gray Front Door
Refine by:
Budget
Sort by:Popular Today
101 - 120 of 1,382 photos
Item 1 of 3
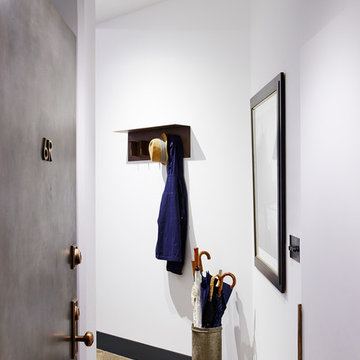
Inspiration for a mid-sized eclectic foyer in New York with white walls, a single front door and a gray front door.
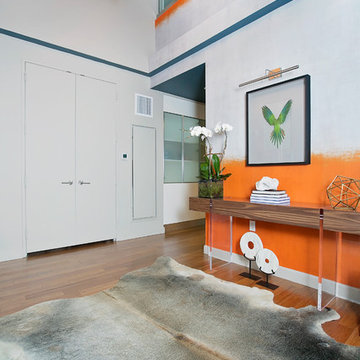
Alexey Gold-Dvoryadkin
Mid-sized contemporary foyer in New York with orange walls, medium hardwood floors, a double front door and a gray front door.
Mid-sized contemporary foyer in New York with orange walls, medium hardwood floors, a double front door and a gray front door.
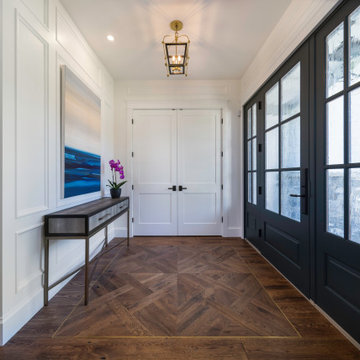
Photo of a mid-sized entry hall in Vancouver with white walls, dark hardwood floors, a double front door, a gray front door and white floor.
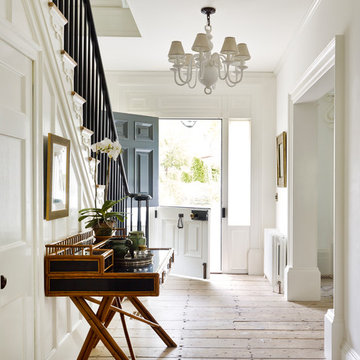
Entry Hall, Photo by Peter Murdock
Mid-sized traditional foyer in New York with white walls, light hardwood floors, a gray front door, beige floor and a dutch front door.
Mid-sized traditional foyer in New York with white walls, light hardwood floors, a gray front door, beige floor and a dutch front door.
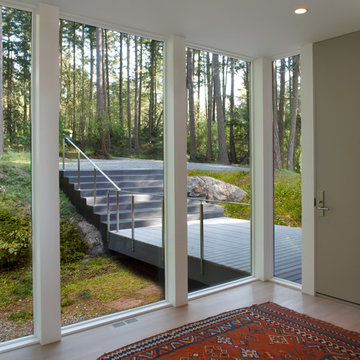
Entry with window wall and floor to ceiling door. View to bridge and stair outside.
Photographed by Eric Rorer
Mid-sized modern entry hall in Seattle with a single front door, a gray front door, white walls and light hardwood floors.
Mid-sized modern entry hall in Seattle with a single front door, a gray front door, white walls and light hardwood floors.
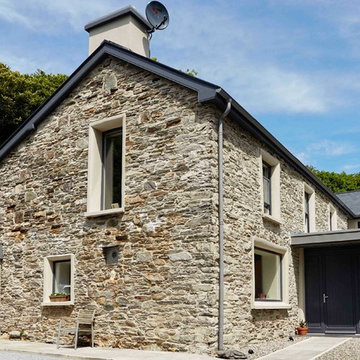
Wood front door, tilt & turn and sliding sash windows on quarry stone wall.
Inspiration for a mid-sized contemporary front door in Dublin with a single front door and a gray front door.
Inspiration for a mid-sized contemporary front door in Dublin with a single front door and a gray front door.
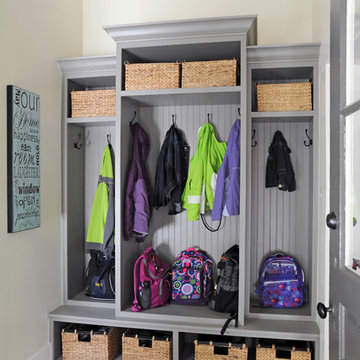
Mid-sized traditional mudroom in Other with yellow walls, porcelain floors, a single front door and a gray front door.
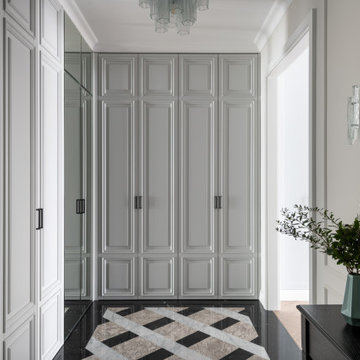
Прихожая в стиле современной классики. На полу мраморный ковер. Встроенные шкафы изготовлены в московских столярных мастерских. Люстра и бра из муранского стекла.
Сквозь один из шкафов организован скрытый проход в спальню через организованную при ней гардеробную.
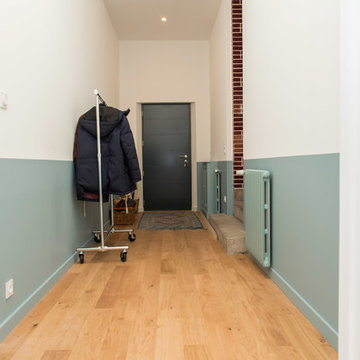
Design ideas for a mid-sized transitional entry hall in Nantes with green walls, light hardwood floors, a gray front door and brown floor.
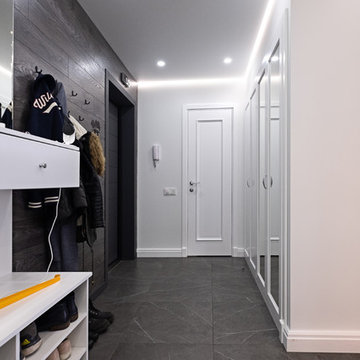
Реализованный проект прихожей.
Фотографии.
В прихожей было важно реализовать несколько задач:
1. Разместить и скрыть от глаз кошачий туалет. Все догадались где он?
2. Сделать две зоны для хранения верхней одежды и обуви - открытую и закрытую - ежедневное и сезонное использование.
3. Создать место хранения мелочевки и счетов.
Стена рядом с входной дверью, наиболее уязвима к повреждению, поэтому ее было решено отделать ламинатом, а не оставлять белой. В качестве плинтуса на этой стене также было решено использовать более практичный цвет и материал.
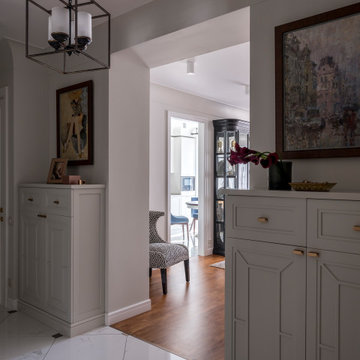
Mid-sized transitional entry hall in Moscow with grey walls, porcelain floors, a single front door, a gray front door and white floor.
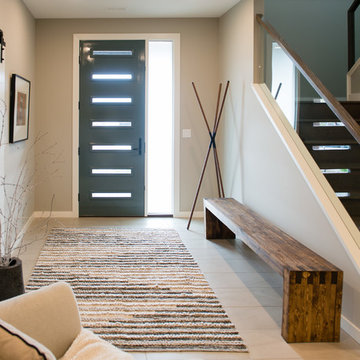
Avenue Photography
Photo of a mid-sized contemporary foyer in Vancouver with beige walls, ceramic floors, a single front door, a gray front door and beige floor.
Photo of a mid-sized contemporary foyer in Vancouver with beige walls, ceramic floors, a single front door, a gray front door and beige floor.
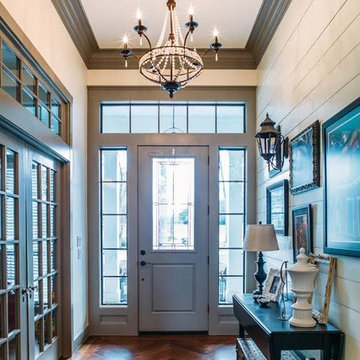
Design ideas for a mid-sized traditional entry hall in Austin with brown walls, dark hardwood floors, a single front door, a gray front door and brown floor.
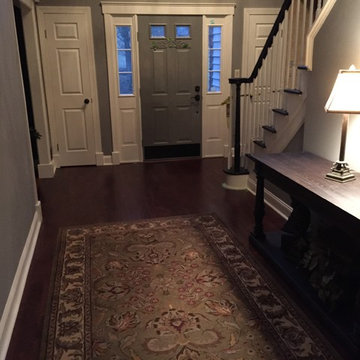
Design ideas for a mid-sized traditional front door in New York with grey walls, dark hardwood floors, a single front door and a gray front door.
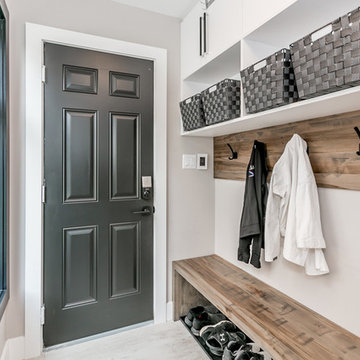
Adding an 2nd story to an existing ranch bungalow from the 50's can certainly dish out some challenges and surprises. With this project we were working with a boring rectangle design, so we added two bump outs at the front and one at the back to create some definition/curb appeal, giving the main floor a better flow, extending the existing two bedrooms, two baths, spacious kitchen, large pantry and a mudroom. The 2nd story was added to create a Master bedroom retreat featuring a spa-like bath, massive walk-in closet, loft area with bar and guest suite with a Murphy bed. Then there was the decisions with what to do with the space above the garage - the clients did not want cold floors, or any living space above non heated areas, so we designed this incredible covered porch with Tongue & Groove Cedar, a waterproof floor, and an exterior Fireplace clad in matching stone. Its become a true 3 season room for the family to enjoy outdoor movie nights by the fire, entertaining guests (after the kids go to sleep) and giving that option of outdoor living even in the event of rain. The clients built the home in a very unique neighbourhood. They wanted to design something unique, so the super modern exterior cladding, the 3rd dimension features, and the 2 covered porches gives the home a modern look in what they feel will be a timeless design for many decades to come.
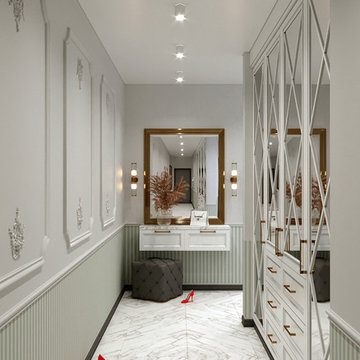
Автор проекта Султанов Л.И.
Inspiration for a mid-sized transitional entry hall in Other with multi-coloured walls, porcelain floors, a single front door, a gray front door and white floor.
Inspiration for a mid-sized transitional entry hall in Other with multi-coloured walls, porcelain floors, a single front door, a gray front door and white floor.
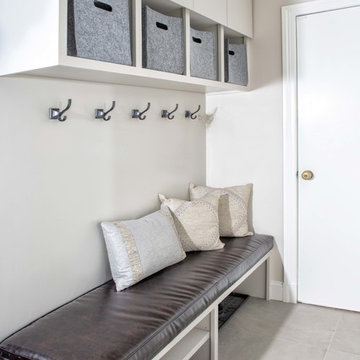
chuan ding
Photo of a mid-sized modern mudroom in New York with grey walls, porcelain floors, a double front door, a gray front door and grey floor.
Photo of a mid-sized modern mudroom in New York with grey walls, porcelain floors, a double front door, a gray front door and grey floor.
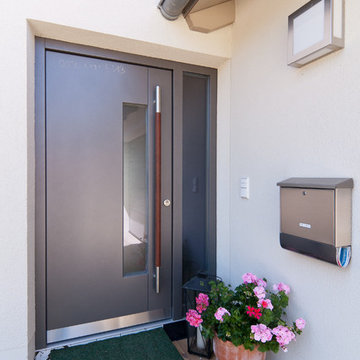
Holz-Haustüre mit Seitenteil, Stangengriff mit Holzeinsatz Ober-Vierlinger
Design ideas for a mid-sized contemporary front door in Munich with white walls, medium hardwood floors, a single front door, a gray front door and brown floor.
Design ideas for a mid-sized contemporary front door in Munich with white walls, medium hardwood floors, a single front door, a gray front door and brown floor.
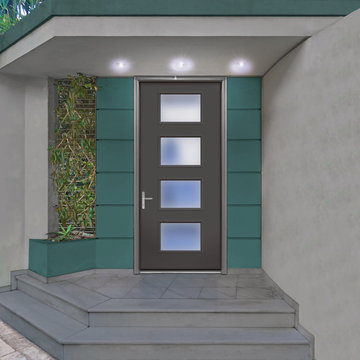
This is an example of a mid-sized modern front door in Toronto with a single front door and a gray front door.
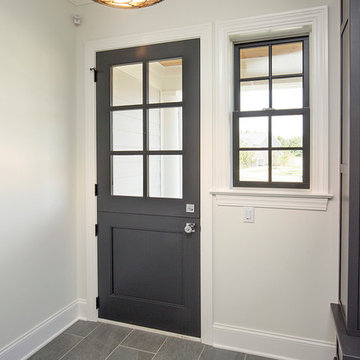
Mid-sized country front door in Columbus with white walls, concrete floors, a single front door and a gray front door.
Mid-sized Entryway Design Ideas with a Gray Front Door
6