Mid-sized Entryway Design Ideas with Carpet
Refine by:
Budget
Sort by:Popular Today
141 - 160 of 321 photos
Item 1 of 3
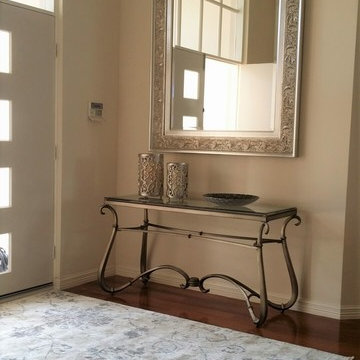
The high ceilings in this imposing entrance, call for strong elements and grand scale accessories.
This beautiful mirror meets the criteria and makes a grand transformation..
Interior Design - Despina Design
Furniture Design - Despina Design
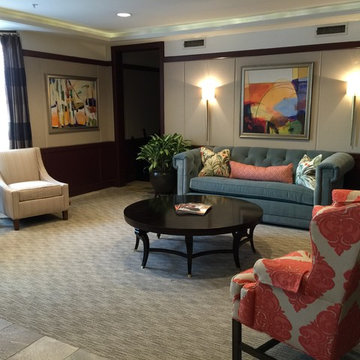
When approached by local condo association, The Claytonian, they clearly were in need of a CURE. A refresh on their main foyer where residents and guests visit on the daily. Their desire to brighten up the bland and neutral entry was just what it needed. Senior Designer, Cori Dyer took to the task.
Infusing color based on existing modern abstract art, infusing a contrasting color palette and lush fabrics and textures added the freshness it needed with a comfortable sensibility.
The project included, adding new textured commercial grade carpet, refinishing the existing wood cocktail table, adding new wing back chairs with a fun fabric, a new tufted chesterfield sofa in a fresh blue velvet. Incorporating the existing lighting and artwork and re-purposing two chairs to create a separate seating area by the window!
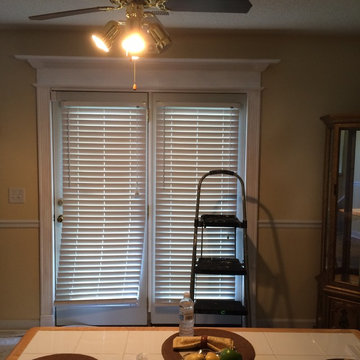
Craig Cook
Photo of a mid-sized traditional foyer in Charlotte with beige walls, carpet, a double front door and a white front door.
Photo of a mid-sized traditional foyer in Charlotte with beige walls, carpet, a double front door and a white front door.
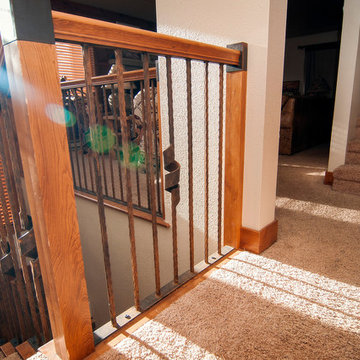
Curled wrought iron accent in entry staircase.
Design ideas for a mid-sized country foyer in Denver with white walls, carpet, a single front door and a dark wood front door.
Design ideas for a mid-sized country foyer in Denver with white walls, carpet, a single front door and a dark wood front door.
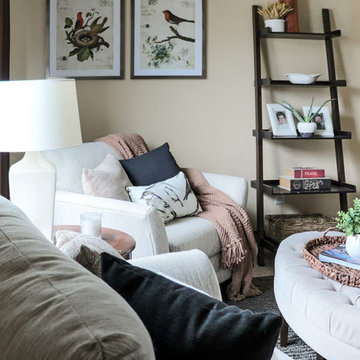
Phase 1 of redecorating this front entry flex space. We utilized this combination space as a dining/sitting area, and added character with wainscotting, new flooring and upgraded stair railing. Phase 2 will include updated wall colors, shelving and table decor, as well as window treatments.
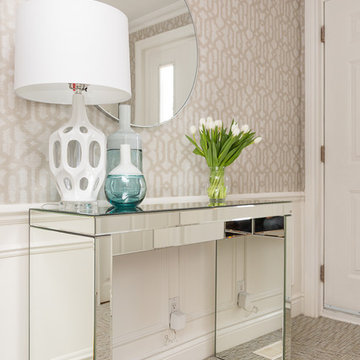
Guillermo Castro
This is an example of a mid-sized transitional vestibule in Montreal with white walls, carpet, a single front door and a white front door.
This is an example of a mid-sized transitional vestibule in Montreal with white walls, carpet, a single front door and a white front door.
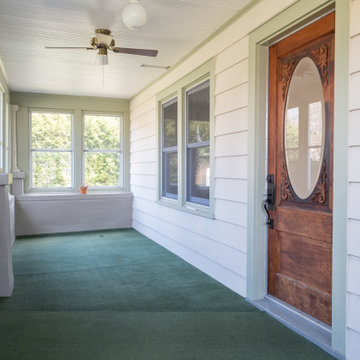
Hyde Park House
Mid-sized arts and crafts vestibule with white walls, carpet, a single front door, a medium wood front door and green floor.
Mid-sized arts and crafts vestibule with white walls, carpet, a single front door, a medium wood front door and green floor.
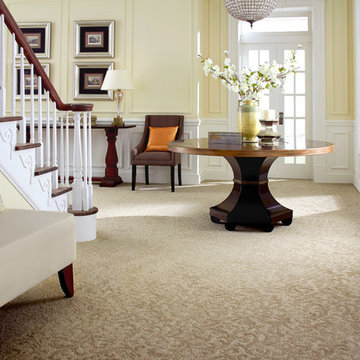
Mid-sized traditional foyer in Other with yellow walls, carpet and beige floor.
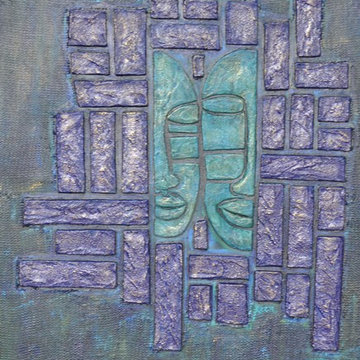
These are photos of my artwork. All photos are taken by me.
Inspiration for a mid-sized modern entry hall in Toronto with white walls, carpet, a single front door, a blue front door and brown floor.
Inspiration for a mid-sized modern entry hall in Toronto with white walls, carpet, a single front door, a blue front door and brown floor.
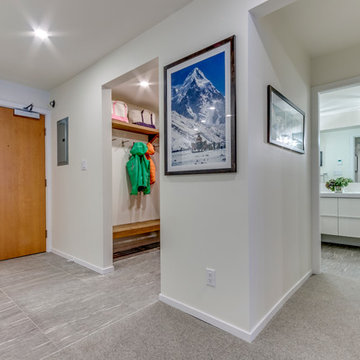
Photos by Joern Rohde - http://www.joernrohde.com/
Design by Deborah Ross Designs - http://www.deborahrossdesign.com/about/
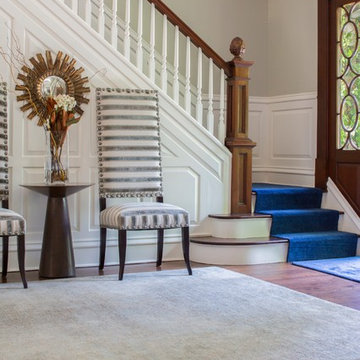
Neil Landino
Inspiration for a mid-sized eclectic front door in New York with carpet, a single front door, a medium wood front door, beige walls and brown floor.
Inspiration for a mid-sized eclectic front door in New York with carpet, a single front door, a medium wood front door, beige walls and brown floor.
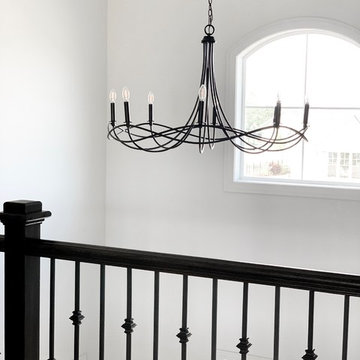
Contemporary custom home with light and dark contrasting elements in a Chicago suburb.
This is an example of a mid-sized contemporary entry hall in Chicago with white walls, carpet, a single front door, a dark wood front door and grey floor.
This is an example of a mid-sized contemporary entry hall in Chicago with white walls, carpet, a single front door, a dark wood front door and grey floor.
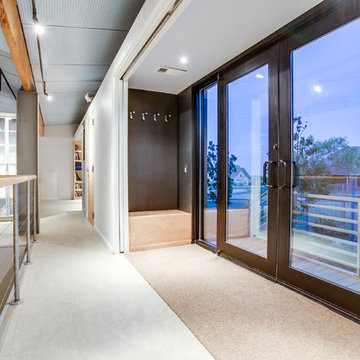
simple clean lines. Very functional layout. Industrial entry doors used
This is an example of a mid-sized modern front door in Dallas with black walls, carpet, a double front door and a metal front door.
This is an example of a mid-sized modern front door in Dallas with black walls, carpet, a double front door and a metal front door.
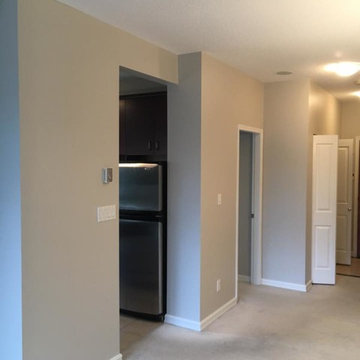
Photo of a mid-sized traditional entry hall in Vancouver with beige walls, carpet, a single front door, a dark wood front door and beige floor.
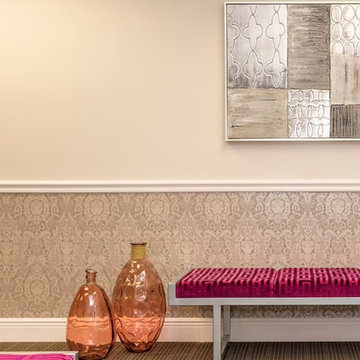
Luis Feliz
This is an example of a mid-sized modern entry hall in Miami with grey walls, carpet and multi-coloured floor.
This is an example of a mid-sized modern entry hall in Miami with grey walls, carpet and multi-coloured floor.
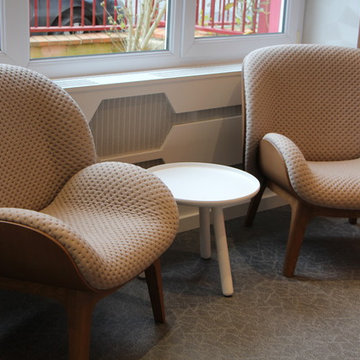
Fauteuil Kalin
Détail fauteuil design
Revêtement de sol : moquette
Revêtement mural : papier peint Monsoon
Restaurant Gastronomique
Photo of a mid-sized contemporary foyer in Nantes with grey walls, carpet and a white front door.
Photo of a mid-sized contemporary foyer in Nantes with grey walls, carpet and a white front door.
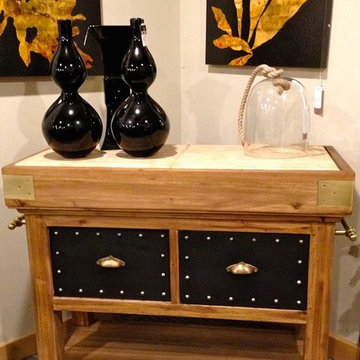
This is an example of a mid-sized country entry hall in Calgary with beige walls, carpet and brown floor.
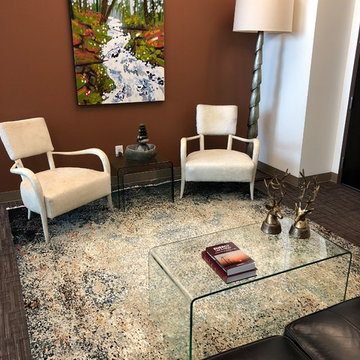
Photo of a mid-sized modern front door in Calgary with white walls, carpet, a single front door, a black front door and grey floor.
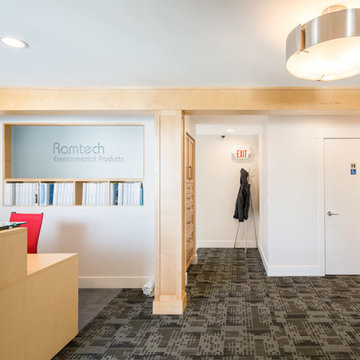
Alair Homes is committed to quality throughout every stage of the building process and in every detail of your new custom home or home renovation. We guarantee superior work because we perform quality assurance checks at every stage of the building process. Before anything is covered up – even before city building inspectors come to your home – we critically examine our work to ensure that it lives up to our extraordinarily high standards.
We are proud of our extraordinary high building standards as well as our renowned customer service. Every Alair Homes custom home comes with a two year national home warranty as well as an Alair Homes guarantee and includes complimentary 3, 6 and 12 month inspections after completion.
During our proprietary construction process every detail is accessible to Alair Homes clients online 24 hours a day to view project details, schedules, sub trade quotes, pricing in order to give Alair Homes clients 100% control over every single item regardless how small.
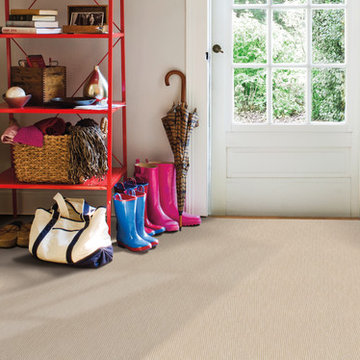
Inspiration for a mid-sized transitional foyer in Denver with beige walls, carpet, a single front door, a white front door and beige floor.
Mid-sized Entryway Design Ideas with Carpet
8