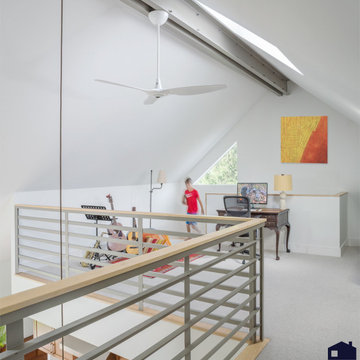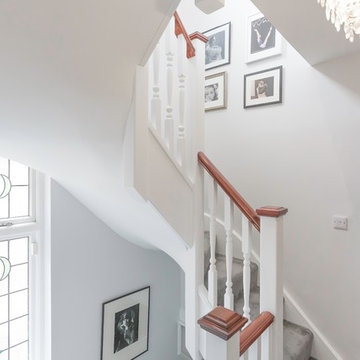Mid-sized Entryway Design Ideas with Carpet
Refine by:
Budget
Sort by:Popular Today
61 - 80 of 321 photos
Item 1 of 3
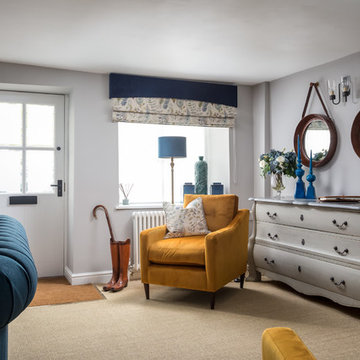
Design ideas for a mid-sized country foyer in Gloucestershire with grey walls, carpet, a single front door, a white front door and beige floor.
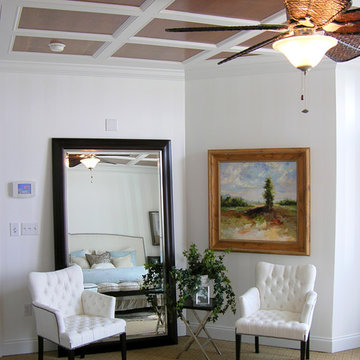
Inspiration for a mid-sized beach style entry hall in Other with white walls, carpet and brown floor.
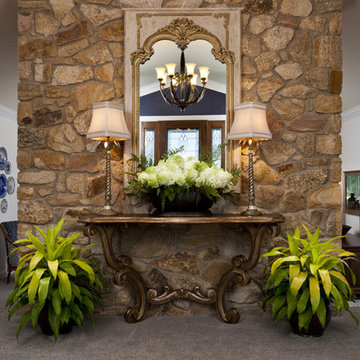
Mid-sized traditional foyer in Charlotte with beige walls, carpet, a single front door and a dark wood front door.
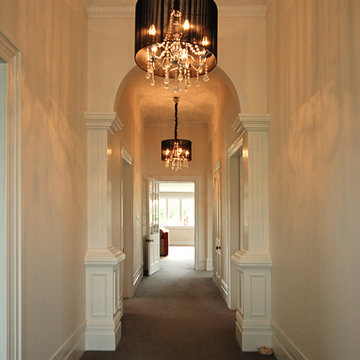
This is an example of a mid-sized contemporary foyer in Auckland with carpet and white walls.
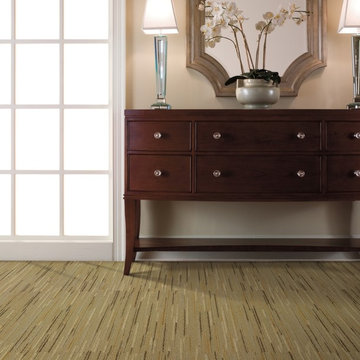
Photo of a mid-sized traditional entry hall in Other with beige walls, carpet, a dutch front door, a white front door and multi-coloured floor.
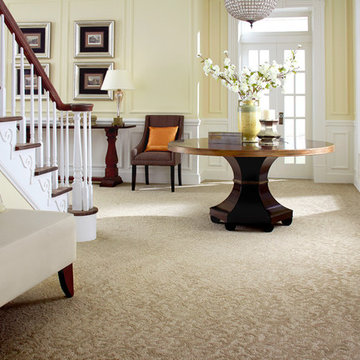
Design ideas for a mid-sized transitional foyer in Calgary with yellow walls, carpet, a double front door, a white front door and beige floor.
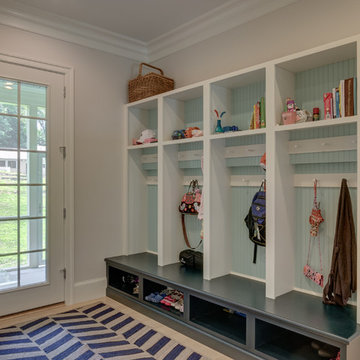
Weaver Images
Photo of a mid-sized mudroom in Other with white walls, carpet, a single front door and a white front door.
Photo of a mid-sized mudroom in Other with white walls, carpet, a single front door and a white front door.
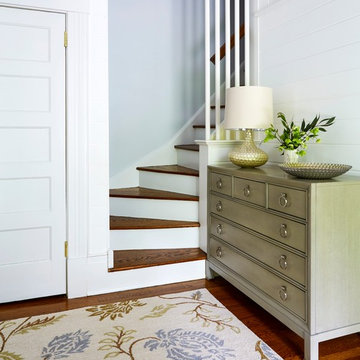
Transitional entryway featuring Bashian Valencia hand-tufted floral area rug. Photography by Christian Harder.
Photo of a mid-sized traditional foyer in New York with white walls and carpet.
Photo of a mid-sized traditional foyer in New York with white walls and carpet.
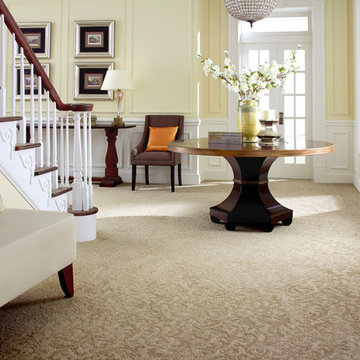
This is an example of a mid-sized modern foyer in Tampa with yellow walls, carpet, a double front door, a white front door and beige floor.
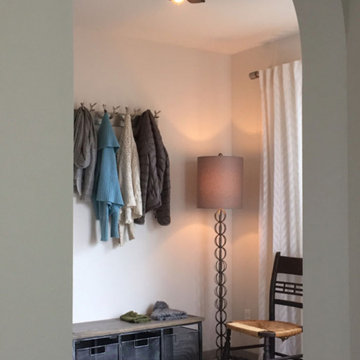
Full makeover redesign and styling for this Pacific Northwest bungalow including paint palette, carpeting, lighting, furnishings, textiles and decorative details
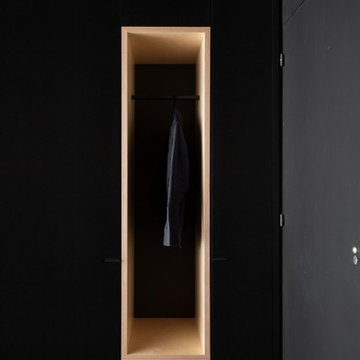
Entrée noire, conçue en contraste avec l'espace de vie et d'échanges, blanc. Absence volontaire de frontière physique pour se concentrer sur une frontière colorée.
Penderies sur-mesure intégrées, Façades en Valchromat noir (médium teinté masse), vernis, Aperçu de l'angle de cuisine ouverte sur le salon, même finition des façades et espace de travail (plan de travail en niche) en contreplaqué bouleau vernis.
Designer: Jeamichel Tarallo - Etats de Grace.
Collaboration Agencements entrée, cuisine et sdb; La C.s.t
Collaboration Mobilier: Osmose Le Bois.
Crédits photo: Yann Audino
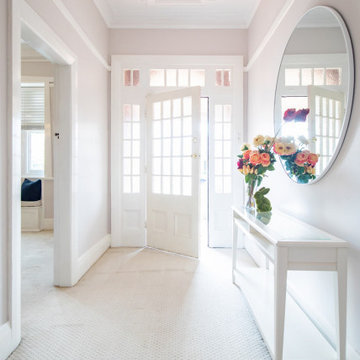
The task for this beautiful Hamilton East federation home was to create light-infused and timelessly sophisticated spaces for my client. This is proof in the success of choosing the right colour scheme, the use of mirrors and light-toned furniture, and allowing the beautiful features of the house to speak for themselves. Who doesn’t love the chandelier, ornate ceilings and picture rails?!
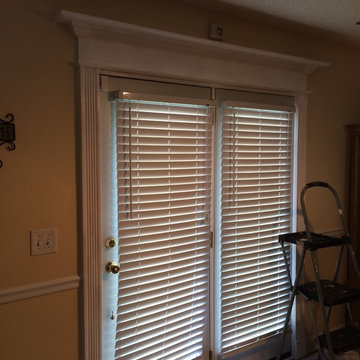
Craig Cook
Photo of a mid-sized traditional foyer in Charlotte with beige walls, carpet, a double front door and a white front door.
Photo of a mid-sized traditional foyer in Charlotte with beige walls, carpet, a double front door and a white front door.
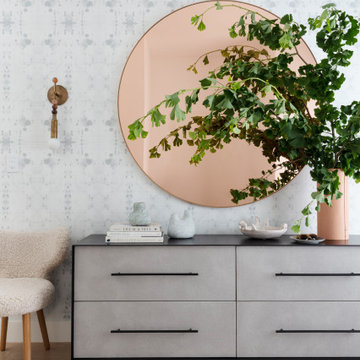
Notable decor elements include: Wing chair from Gestalt, Talisman sconce by Apparatus, Full Circle mirror by Bower, Bronson console by Croft House, Nairutya Wallpaper by Eskayel, Leather Revit vase by Jenni Kayne, Static and Spring Bulb by Pilar Wiley courtesy of Uprise Art , Origin Low Vessel by Kristin Victoria Barron from The Future Perfect, Glacier runner from Crosby Street Studios
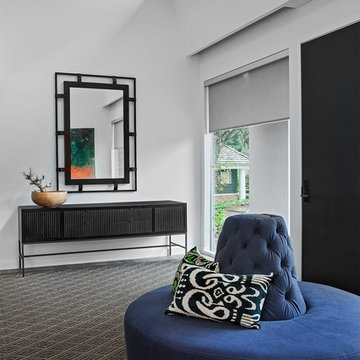
Beth Singer Photographer, Inc.
Inspiration for a mid-sized contemporary front door in Detroit with white walls, carpet, a single front door, a black front door and brown floor.
Inspiration for a mid-sized contemporary front door in Detroit with white walls, carpet, a single front door, a black front door and brown floor.
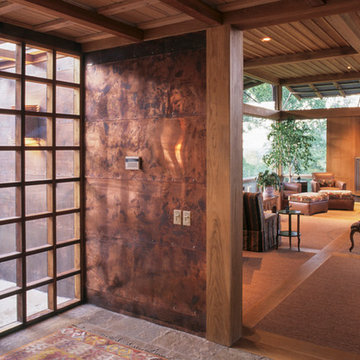
Design ideas for a mid-sized contemporary foyer in Dallas with brown walls, carpet, a single front door and a glass front door.
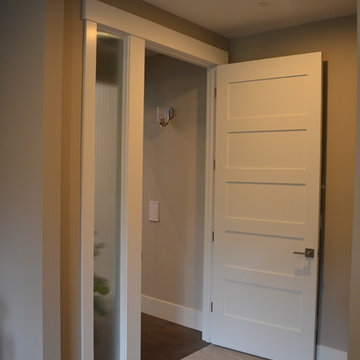
Mid-sized contemporary entry hall in Portland with brown walls, carpet, a single front door, a white front door and grey floor.
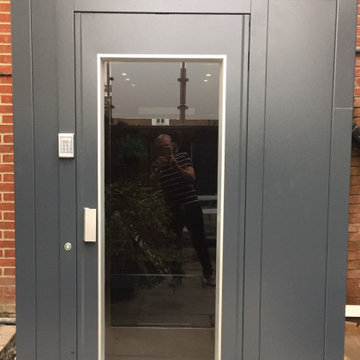
The lift's door acts as the main door into the flat so there is an access keypad for added security. The door is finished in the same anthracite grey to match the structure as well as a large smoked glass panel inset.
Mid-sized Entryway Design Ideas with Carpet
4
