Mid-sized Entryway Design Ideas with Multi-coloured Walls
Refine by:
Budget
Sort by:Popular Today
141 - 160 of 770 photos
Item 1 of 3
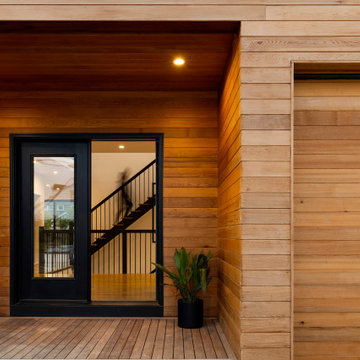
The Living Well is a peaceful, minimal coastal home surrounded by a lush Japanese garden.
This is an example of a mid-sized beach style front door in New York with multi-coloured walls, medium hardwood floors, a single front door, a black front door, multi-coloured floor and wood walls.
This is an example of a mid-sized beach style front door in New York with multi-coloured walls, medium hardwood floors, a single front door, a black front door, multi-coloured floor and wood walls.
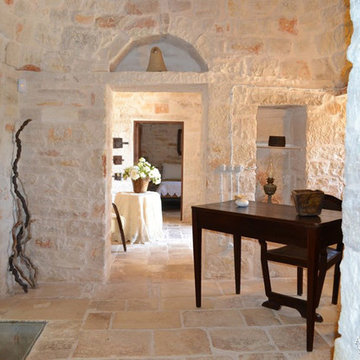
Reclaimed ‘Dalle de Bourgogne’ pavers by Architectural Stone Decor.
www.archstonedecor.ca | sales@archstonedecor.ca | (437) 800-8300
The ancient Dalle de Bourgogne stone pavers have been reclaimed from different locations across the Mediterranean making them unique in their warm color mixtures and patinas and their exquisite beauty.
They have been calibrated to 5/8” in thickness to ease installation of modern use. They come in random sizes and could be installed in either a running bond formation or a random ‘Versailles’ pattern.
Their durable nature makes them an excellent choice for indoor and outdoor use. They are unaffected by extreme climate and easily withstand heavy use due to the nature of their hard molecular structure.
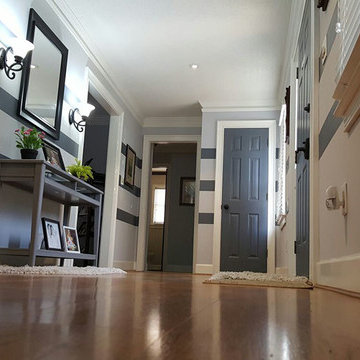
Design ideas for a mid-sized traditional front door in Atlanta with multi-coloured walls, dark hardwood floors, a single front door, a blue front door and brown floor.
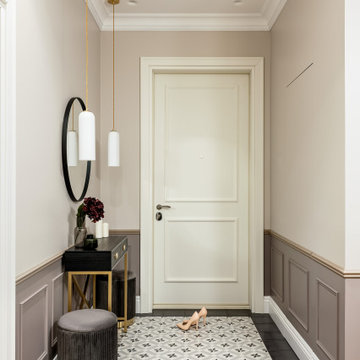
Прихожая со скрытой дверью. Консоль для мелочей и пуфы для сумок.
Mid-sized transitional front door in Saint Petersburg with multi-coloured walls, ceramic floors, a single front door and a white front door.
Mid-sized transitional front door in Saint Petersburg with multi-coloured walls, ceramic floors, a single front door and a white front door.
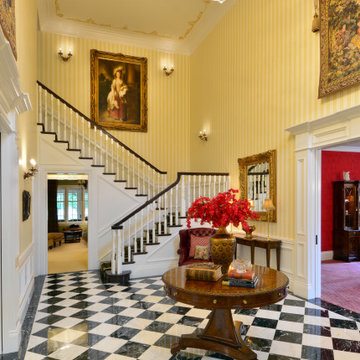
We gave this large entryway a dramatic look with bold colors and patterns. The pale yellow striped walls contrast enormously with the checkered floors but come together to create the classic Regency-inspired look we were going for. An elegant crystal chandelier, gold-framed wall decor, and a ceiling accents further accentuate the rococo style home - and this is just the beginning!
Designed by Michelle Yorke Interiors who also serves Seattle as well as Seattle's Eastside suburbs from Mercer Island all the way through Cle Elum.
For more about Michelle Yorke, click here: https://michelleyorkedesign.com/
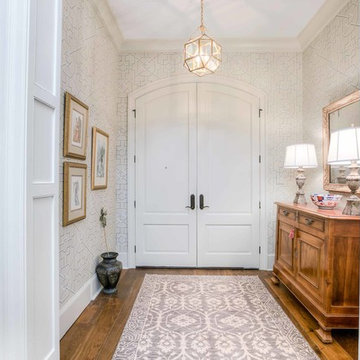
Settlement at Willow Grove - Baton Rouge Custom Home
Golden Fine Homes - Custom Home Building & Remodeling on the Louisiana Northshore.
⚜️⚜️⚜️⚜️⚜️⚜️⚜️⚜️⚜️⚜️⚜️⚜️⚜️
The latest custom home from Golden Fine Homes is a stunning Louisiana French Transitional style home.
⚜️⚜️⚜️⚜️⚜️⚜️⚜️⚜️⚜️⚜️⚜️⚜️⚜️
If you are looking for a luxury home builder or remodeler on the Louisiana Northshore; Mandeville, Covington, Folsom, Madisonville or surrounding areas, contact us today.
Website: https://goldenfinehomes.com
Email: info@goldenfinehomes.com
Phone: 985-282-2570
⚜️⚜️⚜️⚜️⚜️⚜️⚜️⚜️⚜️⚜️⚜️⚜️⚜️
Louisiana custom home builder, Louisiana remodeling, Louisiana remodeling contractor, home builder, remodeling, bathroom remodeling, new home, bathroom renovations, kitchen remodeling, kitchen renovation, custom home builders, home remodeling, house renovation, new home construction, house building, home construction, bathroom remodeler near me, kitchen remodeler near me, kitchen makeovers, new home builders.
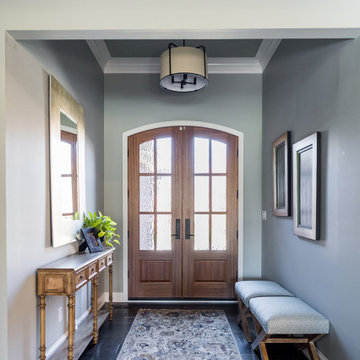
We closed off the open formal dining room, so it became a den with artistic barn doors, which created a more private entrance/foyer. We removed the wall between the kitchen and living room, including the fireplace, to create a great room. We also closed off an open staircase to build a wall with a dual focal point — it accommodates the TV and fireplace. We added a double-wide slider to the sunroom turning it into a happy play space that connects indoor and outdoor living areas.
We reduced the size of the entrance to the powder room to create mudroom lockers. The kitchen was given a double island to fit the family’s cooking and entertaining needs, and we used a balance of warm (e.g., beautiful blue cabinetry in the kitchen) and cool colors to add a happy vibe to the space. Our design studio chose all the furnishing and finishes for each room to enhance the space's final look.
Builder Partner – Parsetich Custom Homes
Photographer - Sarah Shields
---
Project completed by Wendy Langston's Everything Home interior design firm, which serves Carmel, Zionsville, Fishers, Westfield, Noblesville, and Indianapolis.
For more about Everything Home, click here: https://everythinghomedesigns.com/
To learn more about this project, click here:
https://everythinghomedesigns.com/portfolio/hard-working-haven/
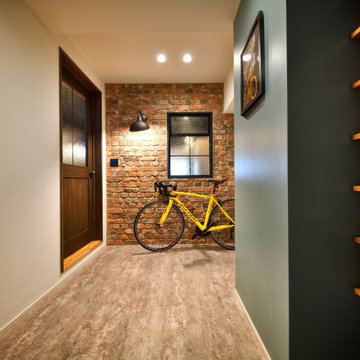
Photo of a mid-sized industrial entry hall in Other with multi-coloured walls, a single front door, a medium wood front door and grey floor.
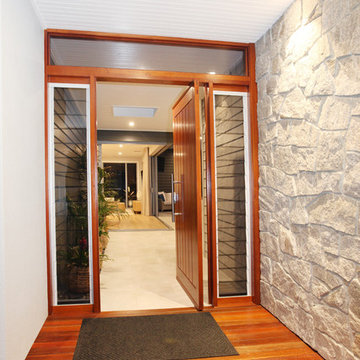
Photo of a mid-sized contemporary front door in Sunshine Coast with multi-coloured walls, medium hardwood floors, a pivot front door, a medium wood front door and white floor.
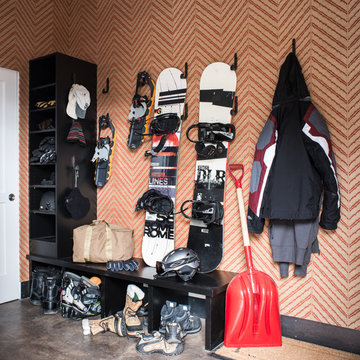
Drew Kelly
Design ideas for a mid-sized transitional mudroom in Sacramento with multi-coloured walls and concrete floors.
Design ideas for a mid-sized transitional mudroom in Sacramento with multi-coloured walls and concrete floors.
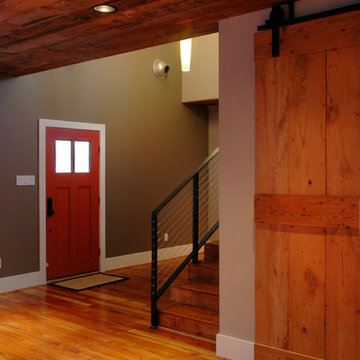
This is an example of a mid-sized arts and crafts front door in Houston with multi-coloured walls, medium hardwood floors, a single front door and a red front door.
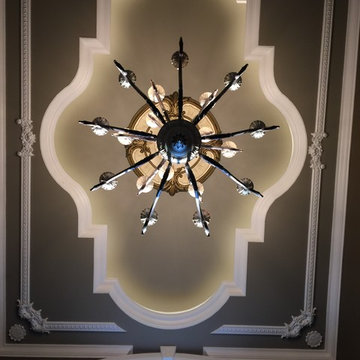
This client purchased an existing basic home located in Wyckoff, NJ. Liggero Architecture designed 100% of the interiors for this residence & was heavily involved in the build out all components. This project required significant design & detailing of all new archways, built in furnishings, ceiling treatments as well as exterior modifications.
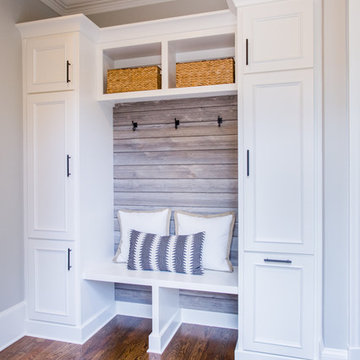
Mid-sized transitional mudroom in Atlanta with multi-coloured walls, medium hardwood floors, a single front door, a dark wood front door and brown floor.
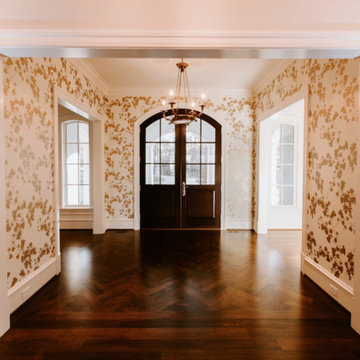
Inspiration for a mid-sized transitional foyer in Baltimore with multi-coloured walls, dark hardwood floors, a double front door, a black front door and brown floor.
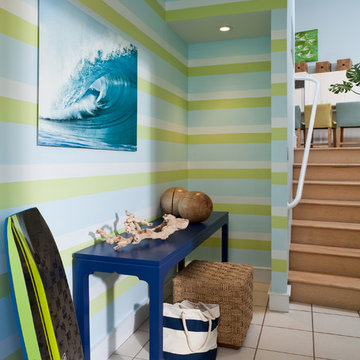
modern entry to a modern take on beach architecture...painted stripes line the foyer walls in sea green, sky blue and white. the lacquered ageatic blue console sits over a seagrass ottoman and beneath an acrylic backed photo of the ocean.
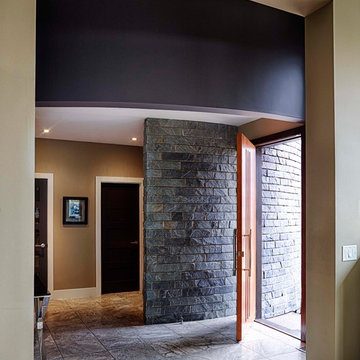
Photo: Gary Campbell
Photo of a mid-sized contemporary foyer in Calgary with multi-coloured walls, granite floors, a single front door and a medium wood front door.
Photo of a mid-sized contemporary foyer in Calgary with multi-coloured walls, granite floors, a single front door and a medium wood front door.
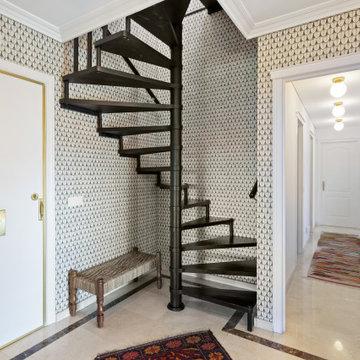
La entrada de este duplex es la presentación perfecta de esta vivienda, da acceso a tres zonas : salon, pasillo zona de noche y planta primera
Mid-sized eclectic front door in Madrid with multi-coloured walls, marble floors, a single front door, a white front door, beige floor, recessed and wallpaper.
Mid-sized eclectic front door in Madrid with multi-coloured walls, marble floors, a single front door, a white front door, beige floor, recessed and wallpaper.
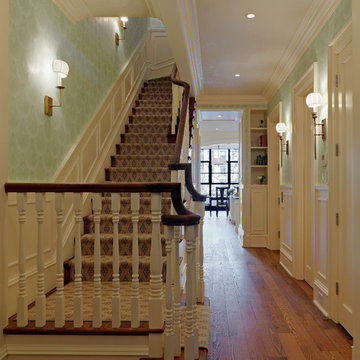
Ronnette Riley Architect was retained to renovate a landmarked brownstone at 117 W 81st Street into a modern family Pied de Terre. The 6,556 square foot building was originally built in the nineteenth century as a 10 family rooming house next to the famous Hotel Endicott. RRA recreated the original front stoop and façade details based on the historic image from 1921 and the neighboring buildings details.
Ronnette Riley Architect’s design proposes to remove the existing ‘L’ shaped rear façade and add a new flush rear addition adding approx. 800 SF. All North facing rooms will be opened up with floor to ceiling and wall to wall 1930’s replica steel factory windows. These double pane steel windows will allow northern light into the building creating a modern, open feel. Additionally, RRA has proposed an extended penthouse and exterior terrace spaces on the roof.
The interior of the home will be completely renovated adding a new elevator and sprinklered stair. The interior design of the building reflects the client’s eclectic style, combining many traditional and modern design elements and using luxurious, yet environmentally conscious and easily maintained materials. Millwork has been incorporated to maximize the home’s large living spaces, front parlor and new gourmet kitchen as well as six bedroom suites with baths and four powder rooms. The new design also encompasses a studio apartment on the Garden Level and additional cellar created by excavating the existing floor slab to allow 8 foot tall ceilings, which will house the mechanical areas as well as a wine cellar and additional storage.
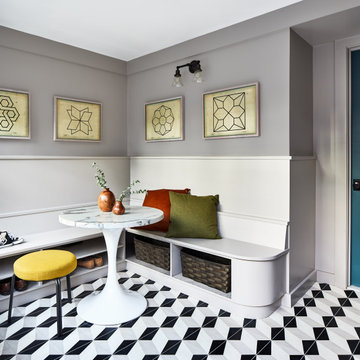
Inspiration for a mid-sized transitional mudroom in Los Angeles with multi-coloured walls, ceramic floors, a single front door, a blue front door and multi-coloured floor.
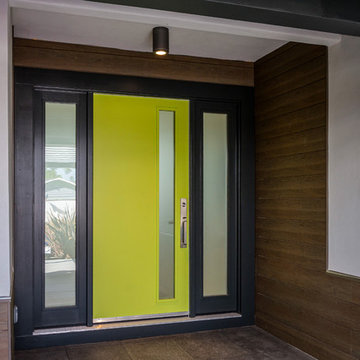
This was originally a mission style house that felt outdated and didn't reflect the design aesthetic of the owners. Using a mix of existing stucco and carefully designing an intermixing of a new rain screen system, this house became a fresh and inviting modern home.
Photo by Scott DuBose
Mid-sized Entryway Design Ideas with Multi-coloured Walls
8