Mid-sized Entryway Design Ideas with Multi-coloured Walls
Refine by:
Budget
Sort by:Popular Today
61 - 80 of 770 photos
Item 1 of 3
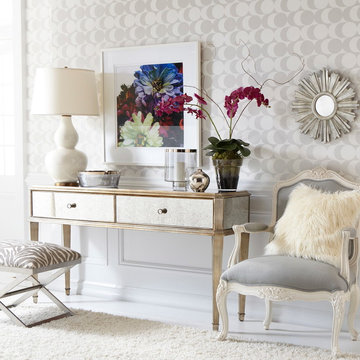
Remember the power of flowers. In artwork or in a vase, blooms add a punch of hot color to a cool, glamorous style.
Mid-sized eclectic entry hall with multi-coloured walls, painted wood floors and white floor.
Mid-sized eclectic entry hall with multi-coloured walls, painted wood floors and white floor.
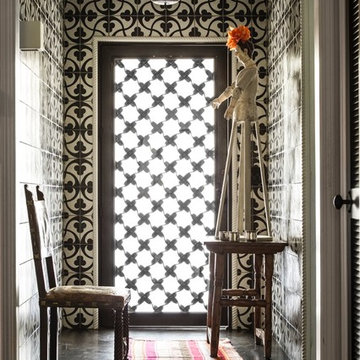
This is an example of a mid-sized eclectic entry hall in Orlando with multi-coloured walls, dark hardwood floors, a single front door and a glass front door.
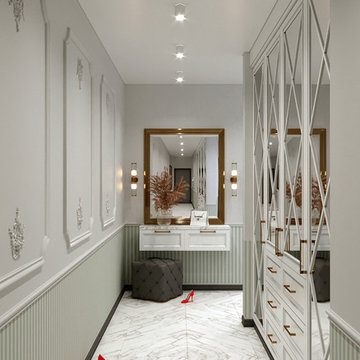
Автор проекта Султанов Л.И.
Inspiration for a mid-sized transitional entry hall in Other with multi-coloured walls, porcelain floors, a single front door, a gray front door and white floor.
Inspiration for a mid-sized transitional entry hall in Other with multi-coloured walls, porcelain floors, a single front door, a gray front door and white floor.
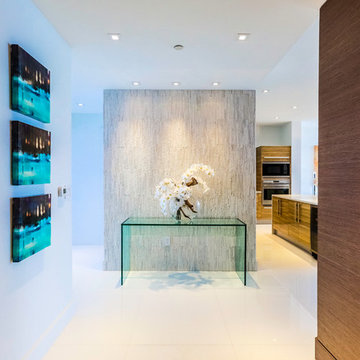
Inspiration for a mid-sized modern foyer in Miami with multi-coloured walls, porcelain floors and a single front door.
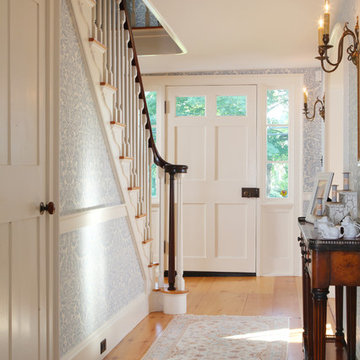
Frank Shirley Architects
This is an example of a mid-sized country foyer in Boston with medium hardwood floors, a single front door, a white front door and multi-coloured walls.
This is an example of a mid-sized country foyer in Boston with medium hardwood floors, a single front door, a white front door and multi-coloured walls.
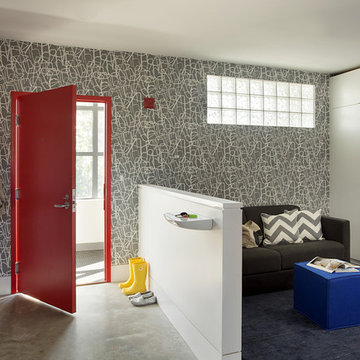
The entry area became an 'urban mudroom' with ample storage and a small clean workspace that can also serve as an additional sleeping area if needed. Glass block borrows natural light from the abutting corridor while maintaining privacy.
Photos by Eric Roth.
Construction by Ralph S. Osmond Company.
Green architecture by ZeroEnergy Design.
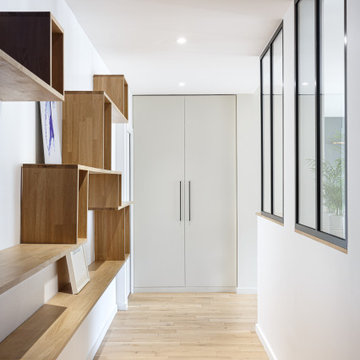
Nos clients, une famille avec 3 enfants, ont fait l'achat d'un bien de 124 m² dans l'Ouest Parisien. Ils souhaitaient adapter à leur goût leur nouvel appartement. Pour cela, ils ont fait appel à @advstudio_ai et notre agence.
L'objectif était de créer un intérieur au look urbain, dynamique, coloré. Chaque pièce possède sa palette de couleurs. Ainsi dans le couloir, on est accueilli par une entrée bleue Yves Klein et des étagères déstructurées sur mesure. Les chambres sont tantôt bleu doux ou intense ou encore vert d'eau. La SDB, elle, arbore un côté plus minimaliste avec sa palette de gris, noirs et blancs.
La pièce de vie, espace majeur du projet, possède plusieurs facettes. Elle est à la fois une cuisine, une salle TV, un petit salon ou encore une salle à manger. Conformément au fil rouge directeur du projet, chaque coin possède sa propre identité mais se marie à merveille avec l'ensemble.
Ce projet a bénéficié de quelques ajustements sur mesure : le mur de brique et le hamac qui donnent un côté urbain atypique au coin TV ; les bureaux, la bibliothèque et la mezzanine qui ont permis de créer des rangements élégants, adaptés à l'espace.
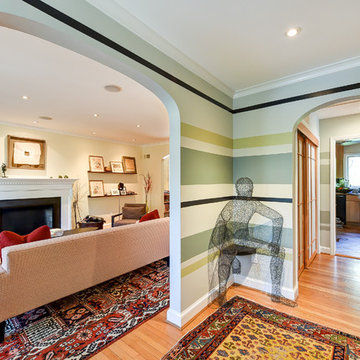
Design ideas for a mid-sized eclectic entry hall in DC Metro with multi-coloured walls, light hardwood floors, brown floor, a single front door and a white front door.
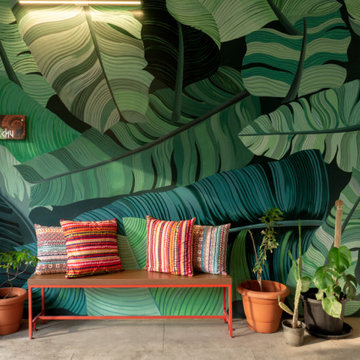
Photo of a mid-sized tropical foyer in Chennai with multi-coloured walls and beige floor.
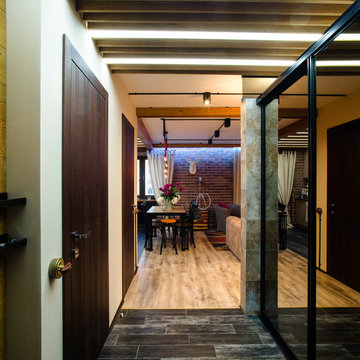
Интерьер прихожей
Design ideas for a mid-sized industrial entry hall in Other with multi-coloured walls, ceramic floors and a single front door.
Design ideas for a mid-sized industrial entry hall in Other with multi-coloured walls, ceramic floors and a single front door.
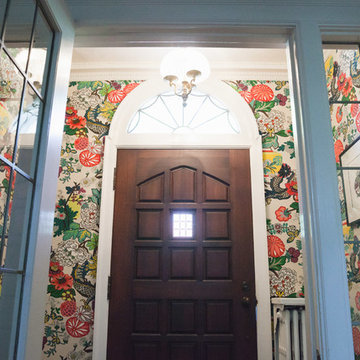
Photo Credit: Citybee Studio, Chicago, IL
Inspiration for a mid-sized transitional entryway in Milwaukee with multi-coloured walls, a single front door and a brown front door.
Inspiration for a mid-sized transitional entryway in Milwaukee with multi-coloured walls, a single front door and a brown front door.

https://www.lowellcustomhomes.com
Photo by www.aimeemazzenga.com
Interior Design by www.northshorenest.com
Relaxed luxury on the shore of beautiful Geneva Lake in Wisconsin.
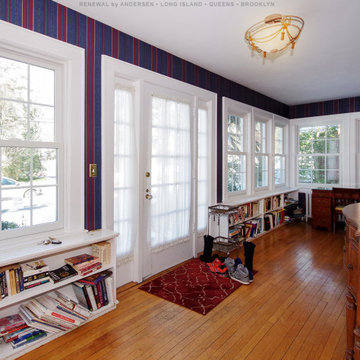
Charming front porch style entryway with all new windows we installed. This warm and inviting space with wood floors and built-in book shelves looks wonderful surrounded in all new white double hung windows with colonial grilles. Find out more about replacing the windows in your home with Renewal by Andersen of Long Island, serving Nassau, Suffolk, Queens and Brooklyn.
We are your true one-stop-shop window buying solution -- Contact Us Today! 844-245-2799
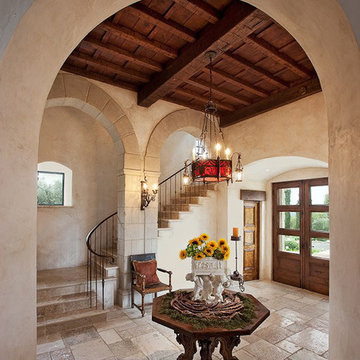
Reclaimed ‘Dalle de Bourgogne’ pavers by Architectural Stone Decor.
www.archstonedecor.ca | sales@archstonedecor.ca | (437) 800-8300
The ancient Dalle de Bourgogne stone pavers have been reclaimed from different locations across the Mediterranean making them unique in their warm color mixtures and patinas and their exquisite beauty.
They have been calibrated to 5/8” in thickness to ease installation of modern use. They come in random sizes and could be installed in either a running bond formation or a random ‘Versailles’ pattern.
Their durable nature makes them an excellent choice for indoor and outdoor use. They are unaffected by extreme climate and easily withstand heavy use due to the nature of their hard molecular structure.
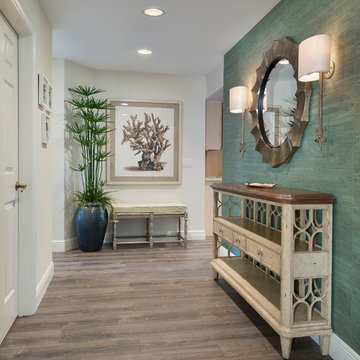
Giovanni Photography
Design ideas for a mid-sized beach style foyer in Miami with multi-coloured walls, medium hardwood floors and brown floor.
Design ideas for a mid-sized beach style foyer in Miami with multi-coloured walls, medium hardwood floors and brown floor.
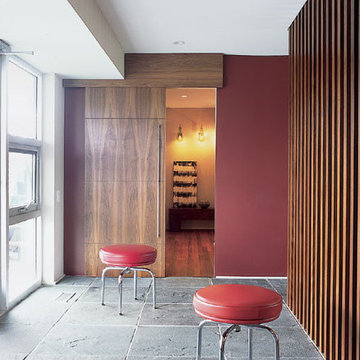
A modern home in The Hamptons with some pretty unique features! Warm and cool colors adorn the interior, setting off different moods in each room. From the moody burgundy-colored TV room to the refreshing and modern living room, every space a style of its own.
We integrated a unique mix of elements, including wooden room dividers, slate tile flooring, and concrete tile walls. This unusual pairing of materials really came together to produce a stunning modern-contemporary design.
Artwork & one-of-a-kind lighting were also utilized throughout the home for dramatic effects. The outer-space artwork in the dining area is a perfect example of how we were able to keep the home minimal but powerful.
Project completed by New York interior design firm Betty Wasserman Art & Interiors, which serves New York City, as well as across the tri-state area and in The Hamptons.
For more about Betty Wasserman, click here: https://www.bettywasserman.com/
To learn more about this project, click here: https://www.bettywasserman.com/spaces/bridgehampton-modern/
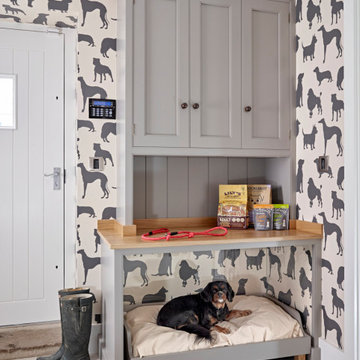
The client wanted a piece of furniture to house their dog's bed and all of his food and treats! The dog bed is unattached from the furniture, meaning it can be moved into different rooms should you wish. The result: one beautiful piece of furniture, and one content little dog!
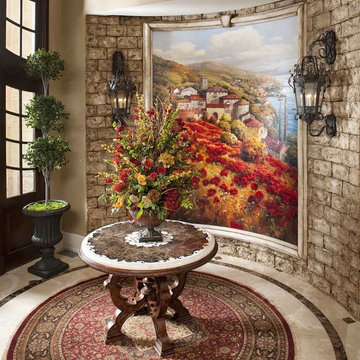
The formal entry to a 10,000-square-foot home features a custom-installed original Tuscan oil painting framed by stone surround.
Design: Wesley-Wayne Interiors
Photo: Dan Piassick
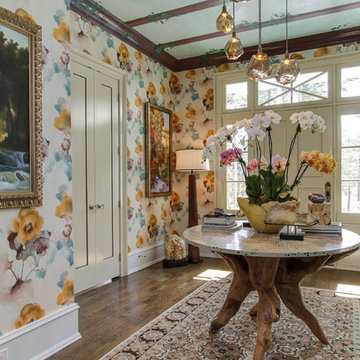
Design ideas for a mid-sized eclectic foyer in Raleigh with multi-coloured walls, dark hardwood floors, a single front door, a white front door and brown floor.
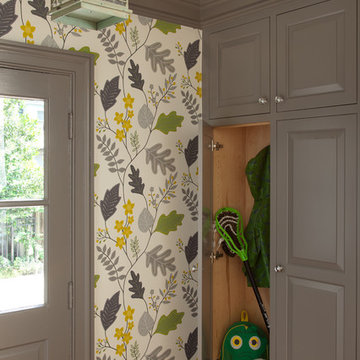
Gordon Gregory Photography
Inspiration for a mid-sized mudroom in Richmond with multi-coloured walls, medium hardwood floors, a single front door and a gray front door.
Inspiration for a mid-sized mudroom in Richmond with multi-coloured walls, medium hardwood floors, a single front door and a gray front door.
Mid-sized Entryway Design Ideas with Multi-coloured Walls
4