Mid-sized Entryway Design Ideas with Multi-coloured Walls
Refine by:
Budget
Sort by:Popular Today
101 - 120 of 770 photos
Item 1 of 3
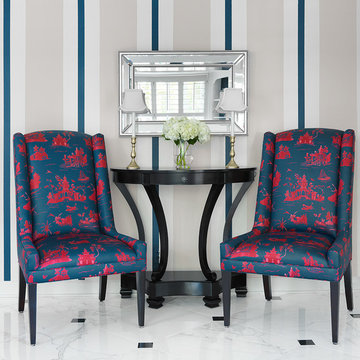
Photo of a mid-sized traditional foyer in St Louis with multi-coloured walls, marble floors and white floor.
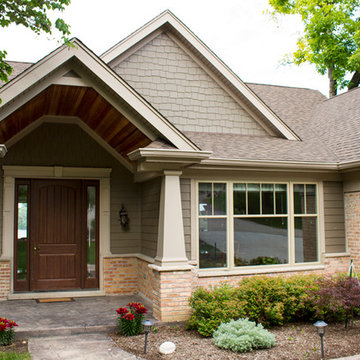
New Pella Windows - Installed by Olson Windows
A collection of replacement windows, fiber cement siding, vinyl siding and other exterior remodeling projects executed with world-class installation.
We offer a no-pressure consultation, two design centers and a transparent look at projects so you achieve your vision and feel good in knowing the products will perform as expected.
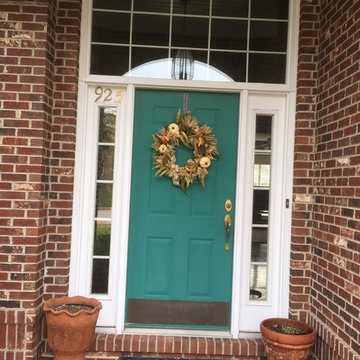
This is an example of a mid-sized traditional front door in St Louis with multi-coloured walls, a single front door and a blue front door.
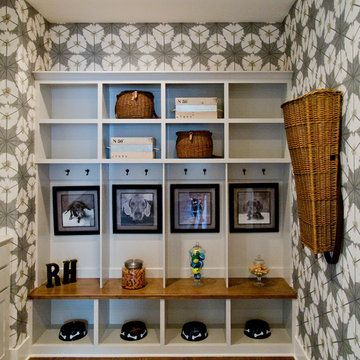
Nichole Kennelly Photography
Inspiration for a mid-sized modern mudroom in Kansas City with multi-coloured walls, medium hardwood floors and brown floor.
Inspiration for a mid-sized modern mudroom in Kansas City with multi-coloured walls, medium hardwood floors and brown floor.
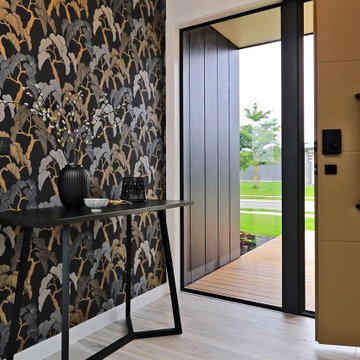
This stunning home showcases the signature quality workmanship and attention to detail of David Reid Homes.
Architecturally designed, with 3 bedrooms + separate media room, this home combines contemporary styling with practical and hardwearing materials, making for low-maintenance, easy living built to last.
Positioned for all-day sun, the open plan living and outdoor room - complete with outdoor wood burner - allow for the ultimate kiwi indoor/outdoor lifestyle.
The striking cladding combination of dark vertical panels and rusticated cedar weatherboards, coupled with the landscaped boardwalk entry, give this single level home strong curbside appeal.
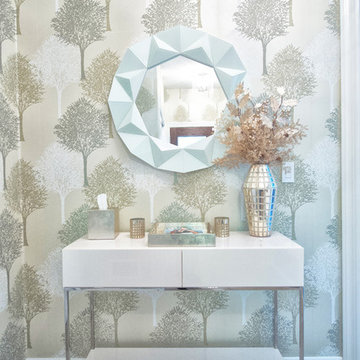
www.laramichelle.com
This is an example of a mid-sized contemporary entry hall in New York with multi-coloured walls and multi-coloured floor.
This is an example of a mid-sized contemporary entry hall in New York with multi-coloured walls and multi-coloured floor.
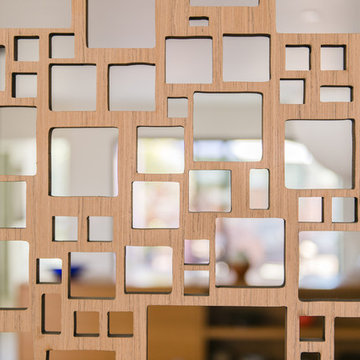
Inspiration for a mid-sized midcentury entryway in Los Angeles with multi-coloured walls, light hardwood floors and a single front door.
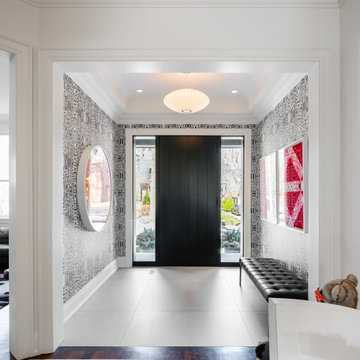
Design ideas for a mid-sized eclectic foyer in Toronto with multi-coloured walls, porcelain floors, a single front door, a black front door, grey floor, recessed and wallpaper.
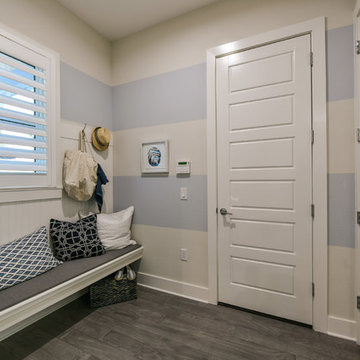
Tideland
CATAMARAN SERIES - 65' HOME SITES
Base Price: $599,000
Living Area: 3,426 SF
Description: 2 Levels 3 Bedroom 3.5 Bath Den Bonus Room Lanai 3 Car Garage
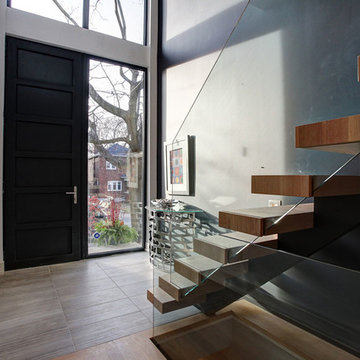
Photo of a mid-sized modern front door in Toronto with multi-coloured walls, porcelain floors, a single front door, a black front door and beige floor.
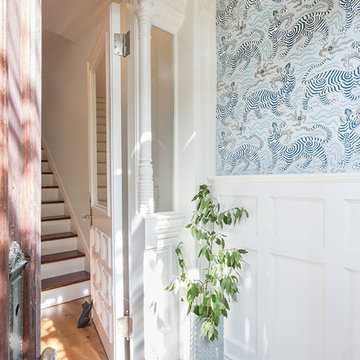
Inspiration for a mid-sized traditional foyer in New York with multi-coloured walls, marble floors, a single front door and a white front door.
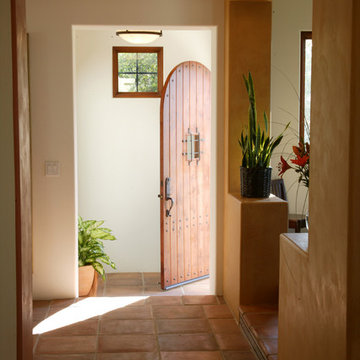
The entry, defined by a change in floor elevation, serves as a transition zone between public and semi-private.
Aidin Mariscal www.immagineint.com
Mid-sized mediterranean foyer in Orange County with multi-coloured walls, terra-cotta floors, a single front door and a medium wood front door.
Mid-sized mediterranean foyer in Orange County with multi-coloured walls, terra-cotta floors, a single front door and a medium wood front door.
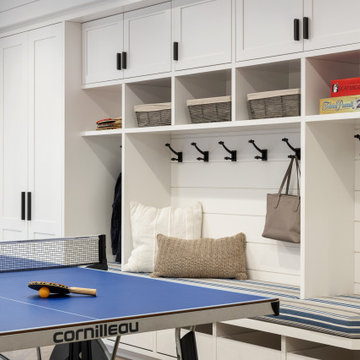
This 4,500 sq ft basement in Long Island is high on luxe, style, and fun. It has a full gym, golf simulator, arcade room, home theater, bar, full bath, storage, and an entry mud area. The palette is tight with a wood tile pattern to define areas and keep the space integrated. We used an open floor plan but still kept each space defined. The golf simulator ceiling is deep blue to simulate the night sky. It works with the room/doors that are integrated into the paneling — on shiplap and blue. We also added lights on the shuffleboard and integrated inset gym mirrors into the shiplap. We integrated ductwork and HVAC into the columns and ceiling, a brass foot rail at the bar, and pop-up chargers and a USB in the theater and the bar. The center arm of the theater seats can be raised for cuddling. LED lights have been added to the stone at the threshold of the arcade, and the games in the arcade are turned on with a light switch.
---
Project designed by Long Island interior design studio Annette Jaffe Interiors. They serve Long Island including the Hamptons, as well as NYC, the tri-state area, and Boca Raton, FL.
For more about Annette Jaffe Interiors, click here:
https://annettejaffeinteriors.com/
To learn more about this project, click here:
https://annettejaffeinteriors.com/basement-entertainment-renovation-long-island/
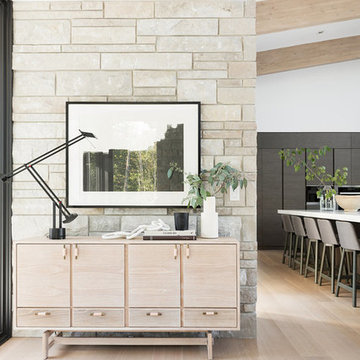
This is an example of a mid-sized modern foyer in Salt Lake City with multi-coloured walls and light hardwood floors.
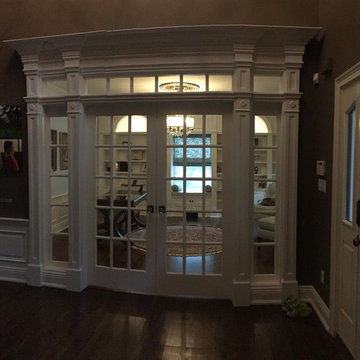
This client purchased an existing basic home located in Wyckoff, NJ. Liggero Architecture designed 100% of the interiors for this residence & was heavily involved in the build out all components. This project required significant design & detailing of all new archways. This is the view looking from the dining room, across the entry foyer and into the new home office space. The doors & sidelights were repeated in the kitchen, leading out to the rear yard.

Design ideas for a mid-sized contemporary foyer in Toronto with multi-coloured walls, porcelain floors, a single front door, a black front door, grey floor, recessed and wallpaper.
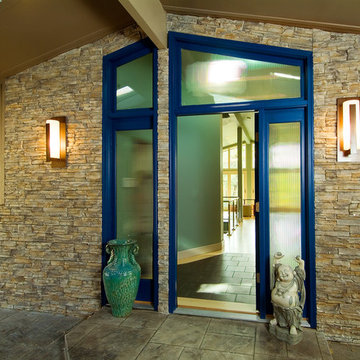
Mid-sized contemporary front door in Denver with multi-coloured walls, ceramic floors, a single front door and a glass front door.
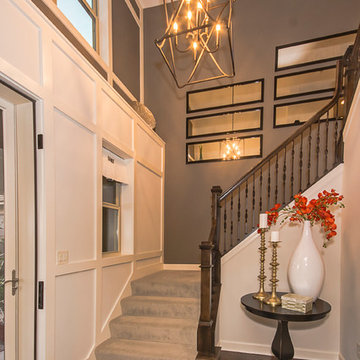
Jennifer Janviere
This is an example of a mid-sized transitional foyer in Milwaukee with multi-coloured walls, dark hardwood floors, a single front door and a glass front door.
This is an example of a mid-sized transitional foyer in Milwaukee with multi-coloured walls, dark hardwood floors, a single front door and a glass front door.
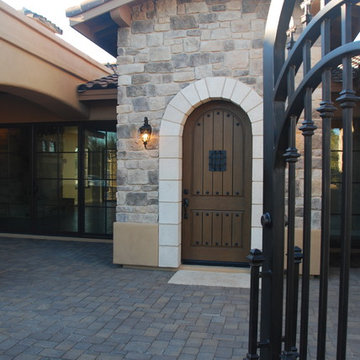
Courtyard entryway between the wrought iron gate and the arched entry door speakeasy and clavos
Photo of a mid-sized mediterranean front door in Phoenix with multi-coloured walls, a single front door and a dark wood front door.
Photo of a mid-sized mediterranean front door in Phoenix with multi-coloured walls, a single front door and a dark wood front door.
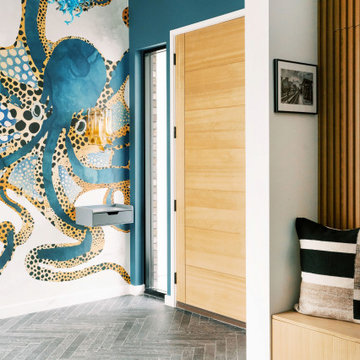
As you step inside this home, you are greeted by a whimsical foyer that reflects this family's playful personality. Custom wallpaper fills the walls and ceiling, paired with a vintage Italian Murano chandelier and sconces. Journey father into the entry, and you will find a custom-made functional entry bench floating on a custom wood slat wall - this allows friends and family to take off their shoes and provides extra storage within the bench and hidden door. On top of this stunning accent wall is a custom neon sign reflecting this family's way of life.
Mid-sized Entryway Design Ideas with Multi-coloured Walls
6