Mid-sized Exterior Design Ideas
Refine by:
Budget
Sort by:Popular Today
41 - 60 of 34,043 photos
Item 1 of 3
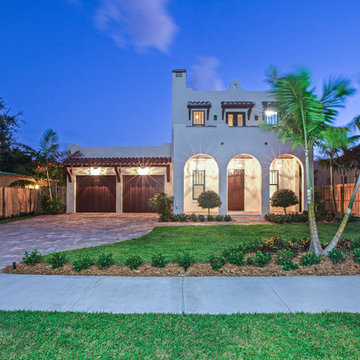
Vintage architecture meets modern-day charm with this Mission Style home in the Del Ida Historic District, only two blocks from downtown Delray Beach. The exterior features intricate details such as the stucco coated adobe architecture, a clay barrel roof and a warm oak paver driveway. Once inside this 3,515 square foot home, the intricate design and detail are evident with dark wood floors, shaker style cabinetry, a Estatuario Silk Neolith countertop & waterfall edge island. The remarkable downstairs Master Wing is complete with wood grain cabinetry & Pompeii Quartz Calacatta Supreme countertops, a 6′ freestanding tub & frameless shower. The Kitchen and Great Room are seamlessly integrated with luxurious Coffered ceilings, wood beams, and large sliders leading out to the pool and patio. For a complete view of this home, take a personal tour on our website.
Make our latest gem your new Home Sweet Home, head over to our website to schedule your private showing.
Robert Stevens Photography
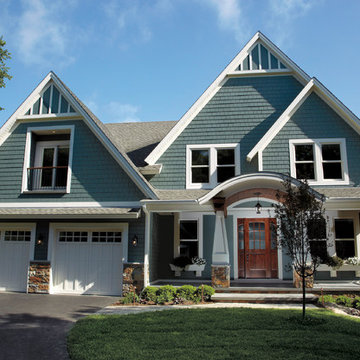
Mid-sized transitional two-storey green house exterior in Minneapolis with wood siding, a shingle roof and a gable roof.
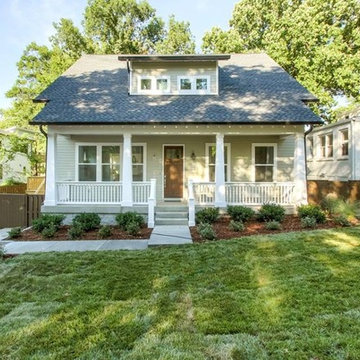
Craftsman Residential
This is an example of a mid-sized arts and crafts two-storey grey exterior in Nashville with vinyl siding and a gable roof.
This is an example of a mid-sized arts and crafts two-storey grey exterior in Nashville with vinyl siding and a gable roof.
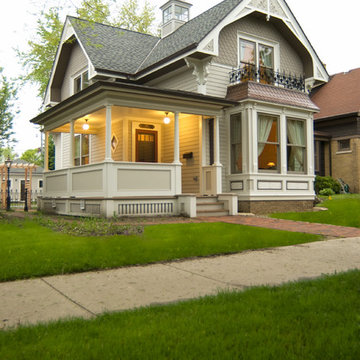
This is an example of a mid-sized traditional two-storey grey house exterior in Milwaukee with vinyl siding and a shingle roof.
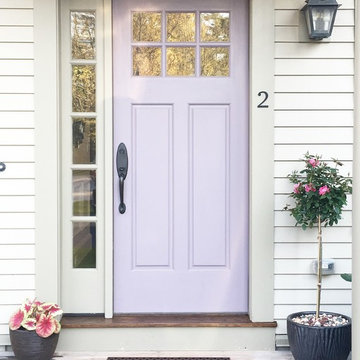
Staging at the front door lets you know that beauty will come inside too!
Mid-sized transitional white exterior in Boston with wood siding.
Mid-sized transitional white exterior in Boston with wood siding.
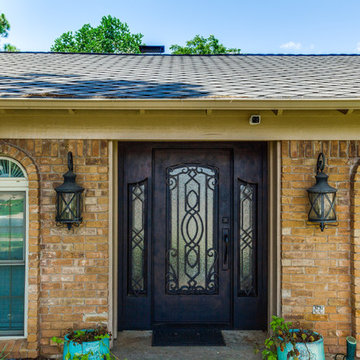
This is an example of a mid-sized traditional one-storey brick brown house exterior in Dallas with a gable roof and a shingle roof.
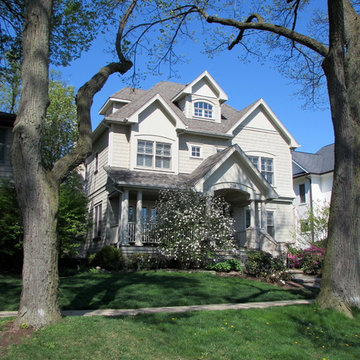
Shingle Hill -This center entry home is balanced by an offset front porch.
Design ideas for a mid-sized traditional two-storey grey house exterior in Chicago with vinyl siding, a gable roof and a shingle roof.
Design ideas for a mid-sized traditional two-storey grey house exterior in Chicago with vinyl siding, a gable roof and a shingle roof.
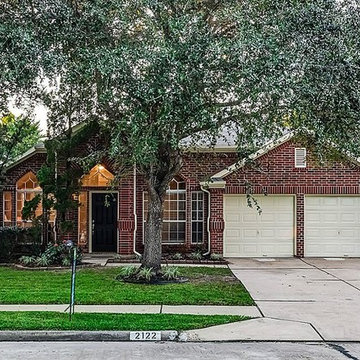
This beautiful home has been completely cosmetically updated! New appliances, granite counter tops, ceramic tile flooring, new carpet, interior and exterior paint. All new designer door and cabinet hardware, electrical outlets and updated lighting throughout.
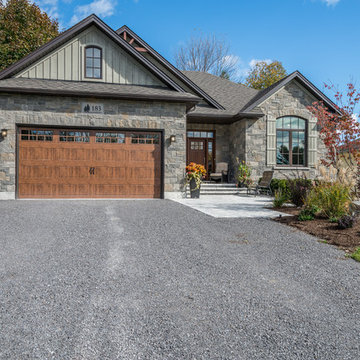
Photo of a mid-sized transitional one-storey grey exterior in Toronto with stone veneer and a hip roof.
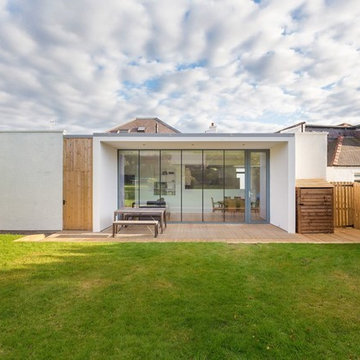
The well proportioned rear elevation has a real sense of depth, so much more interesting than a wall with windows.
Photos by Square Foot Media
Mid-sized contemporary exterior in Edinburgh.
Mid-sized contemporary exterior in Edinburgh.
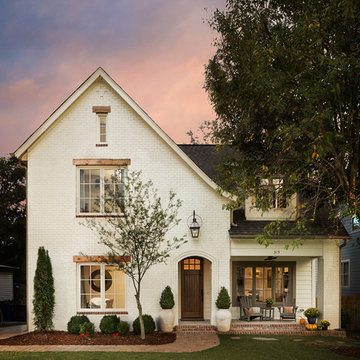
Tommy Daspit is an Architectural, Commercial, Real Estate, and Google Maps Business View Trusted photographer in Birmingham, Alabama. Tommy provides the best in commercial photography in the southeastern United States (Alabama, Georgia, North Carolina, South Carolina, Florida, Mississippi, Louisiana, and Tennessee).
View more of his work on his homepage: http://tommmydaspit.com
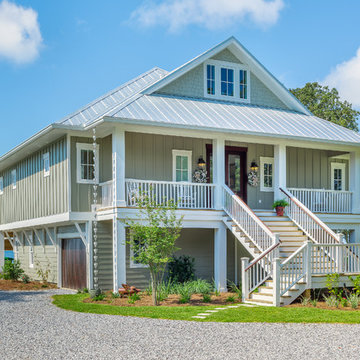
Greg Reigler
Photo of a mid-sized beach style three-storey green exterior in Atlanta with vinyl siding.
Photo of a mid-sized beach style three-storey green exterior in Atlanta with vinyl siding.
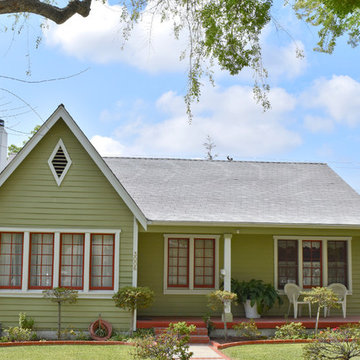
This charming cottage has an updated Craftsman feel with its new siding, front porch, windows and fresh paint.
Photo: Jessica Abler, Los Angeles, CA
Inspiration for a mid-sized arts and crafts one-storey green exterior in Los Angeles with wood siding and a gable roof.
Inspiration for a mid-sized arts and crafts one-storey green exterior in Los Angeles with wood siding and a gable roof.
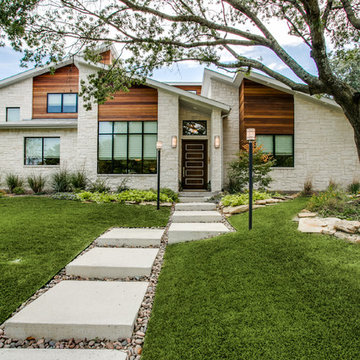
Photo of a mid-sized midcentury one-storey beige house exterior in Dallas with stone veneer and a shed roof.
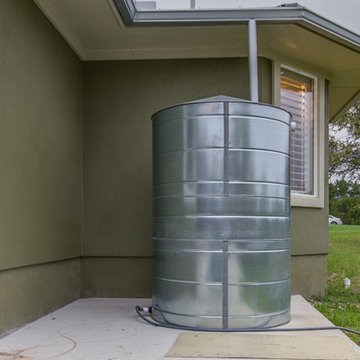
Four Walls Photography
Inspiration for a mid-sized transitional one-storey stucco green house exterior in Austin with a hip roof and a metal roof.
Inspiration for a mid-sized transitional one-storey stucco green house exterior in Austin with a hip roof and a metal roof.
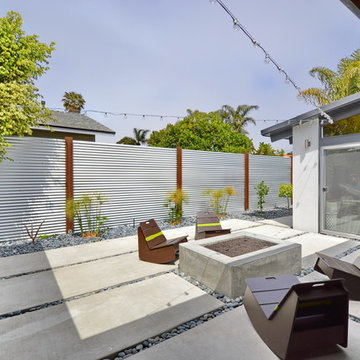
Jeff Jeannette, Jeannette Architects
Photo of a mid-sized midcentury one-storey white exterior in Los Angeles with wood siding.
Photo of a mid-sized midcentury one-storey white exterior in Los Angeles with wood siding.
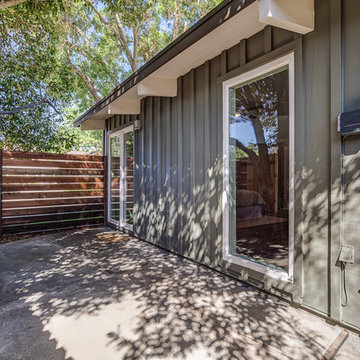
Travis Turner Photography
Inspiration for a mid-sized midcentury one-storey green exterior in Phoenix with wood siding.
Inspiration for a mid-sized midcentury one-storey green exterior in Phoenix with wood siding.
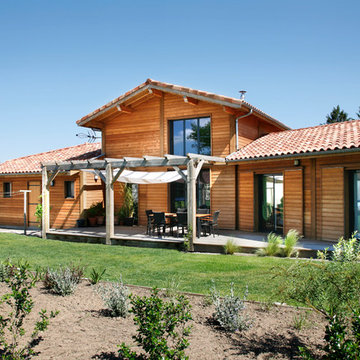
Bun Phannara
Inspiration for a mid-sized country two-storey brown exterior in Bordeaux with wood siding and a gable roof.
Inspiration for a mid-sized country two-storey brown exterior in Bordeaux with wood siding and a gable roof.
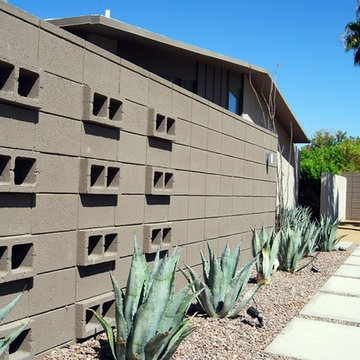
1950s concrete block privacy wall on front of Palm Springs mid-century modern house. Greg Hoppe photographed all images.
Design ideas for a mid-sized midcentury one-storey stucco beige exterior in Los Angeles.
Design ideas for a mid-sized midcentury one-storey stucco beige exterior in Los Angeles.

The client’s request was quite common - a typical 2800 sf builder home with 3 bedrooms, 2 baths, living space, and den. However, their desire was for this to be “anything but common.” The result is an innovative update on the production home for the modern era, and serves as a direct counterpoint to the neighborhood and its more conventional suburban housing stock, which focus views to the backyard and seeks to nullify the unique qualities and challenges of topography and the natural environment.
The Terraced House cautiously steps down the site’s steep topography, resulting in a more nuanced approach to site development than cutting and filling that is so common in the builder homes of the area. The compact house opens up in very focused views that capture the natural wooded setting, while masking the sounds and views of the directly adjacent roadway. The main living spaces face this major roadway, effectively flipping the typical orientation of a suburban home, and the main entrance pulls visitors up to the second floor and halfway through the site, providing a sense of procession and privacy absent in the typical suburban home.
Clad in a custom rain screen that reflects the wood of the surrounding landscape - while providing a glimpse into the interior tones that are used. The stepping “wood boxes” rest on a series of concrete walls that organize the site, retain the earth, and - in conjunction with the wood veneer panels - provide a subtle organic texture to the composition.
The interior spaces wrap around an interior knuckle that houses public zones and vertical circulation - allowing more private spaces to exist at the edges of the building. The windows get larger and more frequent as they ascend the building, culminating in the upstairs bedrooms that occupy the site like a tree house - giving views in all directions.
The Terraced House imports urban qualities to the suburban neighborhood and seeks to elevate the typical approach to production home construction, while being more in tune with modern family living patterns.
Overview
Elm Grove
Size
2,800 sf
3 bedrooms, 2 bathrooms
Completion Date
September 2014
Services
Architecture, Landscape Architecture
Interior Consultants: Amy Carman Design
Steve Gotter
Mid-sized Exterior Design Ideas
3