Mid-sized Exterior Design Ideas
Refine by:
Budget
Sort by:Popular Today
221 - 240 of 5,402 photos
Item 1 of 3
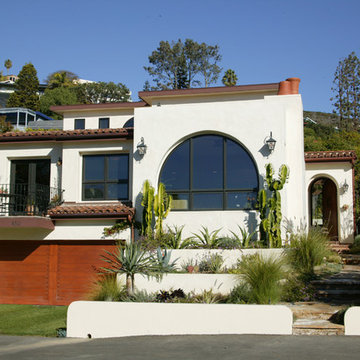
The architecture and design solution is based upon the early California hacienda. View equity was acheived by terracing into the hill.
Aidin Mariscal www.immagineint.com

Mid-sized mediterranean one-storey stucco white house exterior in San Francisco with a gable roof, a tile roof and a red roof.
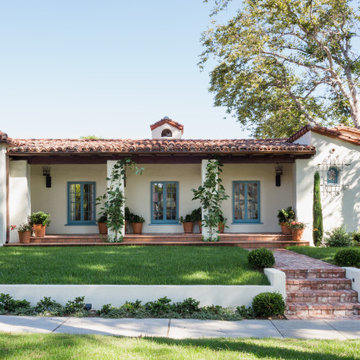
Entry Porch
This is an example of a mid-sized mediterranean one-storey stucco white house exterior in Los Angeles with a hip roof and a tile roof.
This is an example of a mid-sized mediterranean one-storey stucco white house exterior in Los Angeles with a hip roof and a tile roof.
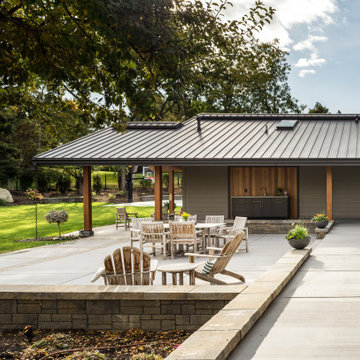
Contemporary remodel to a mid-century ranch in the Boise Foothills.
Photo of a mid-sized midcentury one-storey brown house exterior in Boise with wood siding, a gable roof and a metal roof.
Photo of a mid-sized midcentury one-storey brown house exterior in Boise with wood siding, a gable roof and a metal roof.
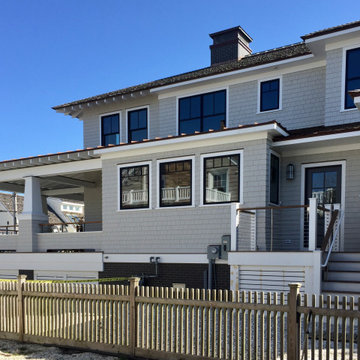
West Elevation
Mid-sized beach style two-storey beige house exterior in New York with wood siding, a hip roof, a shingle roof, a brown roof and shingle siding.
Mid-sized beach style two-storey beige house exterior in New York with wood siding, a hip roof, a shingle roof, a brown roof and shingle siding.
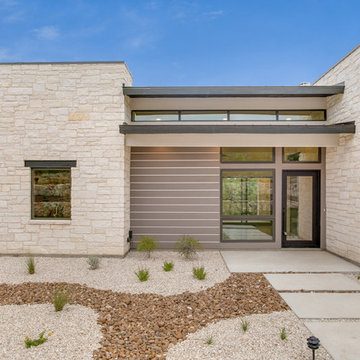
Mid-sized contemporary one-storey beige exterior in Austin with stone veneer and a flat roof.
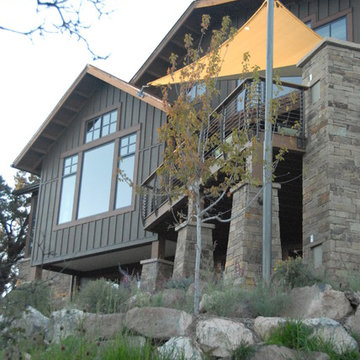
the new great room and deck now connect to the backyard. There are stairs that lead from the upper deck to the lower patio. The sail shade helps with the hot Colorado sun, without constricting the view.
WoodStone Inc, General Contractor
Home Interiors, Cortney McDougal, Interior Design
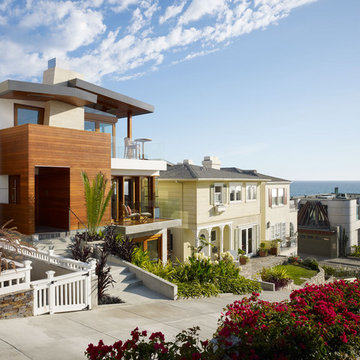
Elevated front entry space, wrapped in cedar wood, located off of its Manhattan Beach walk street.
Photography: Eric Staudenmaier
Photo of a mid-sized contemporary three-storey house exterior in Los Angeles with wood siding.
Photo of a mid-sized contemporary three-storey house exterior in Los Angeles with wood siding.
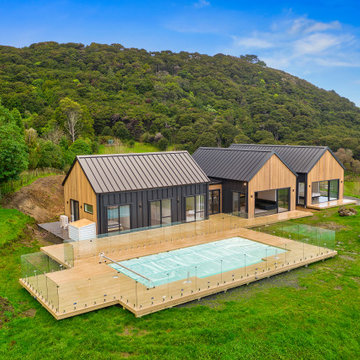
Designed to sit in a good position to take in the vast landscape scenery of the Thames area.
Inspiration for a mid-sized modern one-storey black house exterior in Hamilton with metal siding and a metal roof.
Inspiration for a mid-sized modern one-storey black house exterior in Hamilton with metal siding and a metal roof.
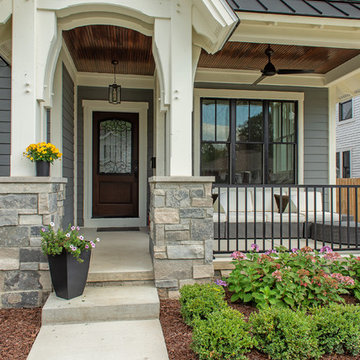
Inspiration for a mid-sized arts and crafts two-storey grey house exterior in Detroit with a gable roof, a shingle roof and wood siding.
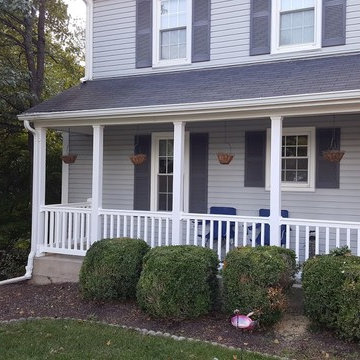
Inspiration for a mid-sized traditional two-storey grey house exterior in DC Metro with vinyl siding and a shingle roof.
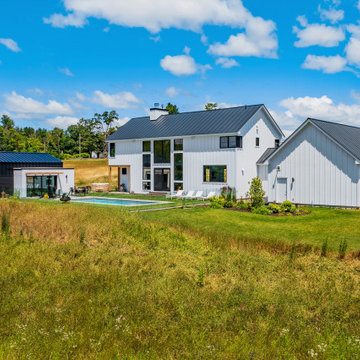
Photo of a mid-sized contemporary two-storey white house exterior in Boston with wood siding, a gable roof, a metal roof, a black roof and board and batten siding.
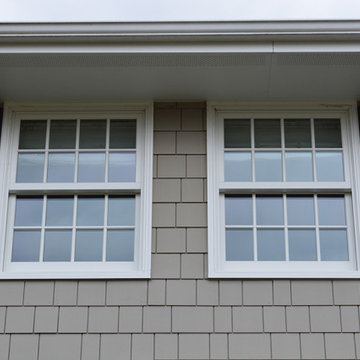
James Hardie Monterey Taupe
Design ideas for a mid-sized traditional concrete house exterior in Minneapolis with a shingle roof and shingle siding.
Design ideas for a mid-sized traditional concrete house exterior in Minneapolis with a shingle roof and shingle siding.
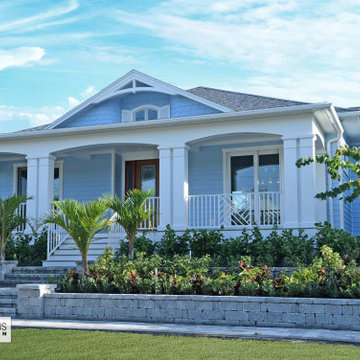
A decorative curved truss embraces the gable’s peak, and then repeats the shape in the slumped arches of the porch that frame the windows behind
Mid-sized beach style one-storey blue house exterior in Tampa with vinyl siding, a hip roof and a shingle roof.
Mid-sized beach style one-storey blue house exterior in Tampa with vinyl siding, a hip roof and a shingle roof.
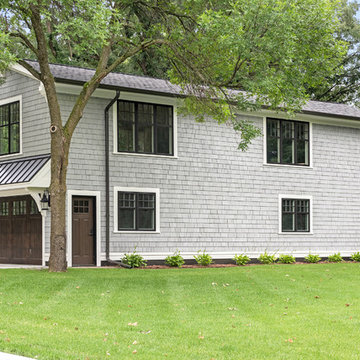
Spacecrafting / Architectural Photography
Inspiration for a mid-sized arts and crafts two-storey grey house exterior in Minneapolis with wood siding, a gable roof and a metal roof.
Inspiration for a mid-sized arts and crafts two-storey grey house exterior in Minneapolis with wood siding, a gable roof and a metal roof.
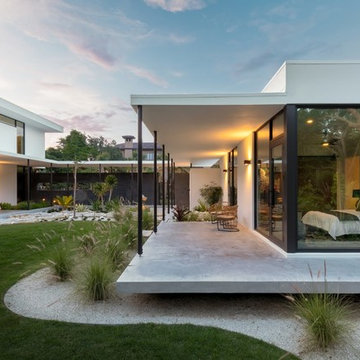
Ryan Gamma
Photo of a mid-sized contemporary two-storey white house exterior in Tampa with a flat roof and mixed siding.
Photo of a mid-sized contemporary two-storey white house exterior in Tampa with a flat roof and mixed siding.
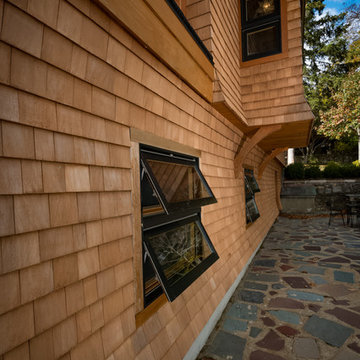
Buffalo Lumber specializes in Custom Milled, Factory Finished Wood Siding and Paneling. We ONLY do real wood.
This is an example of a mid-sized country split-level exterior in Newark with wood siding and a gable roof.
This is an example of a mid-sized country split-level exterior in Newark with wood siding and a gable roof.
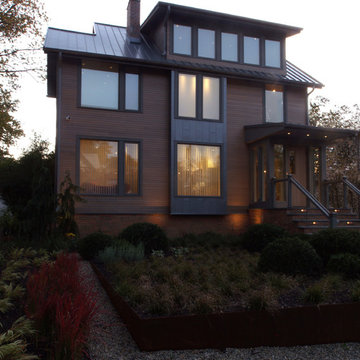
Dusk view of the front of house featuring soft exterior landscape lighting.
Inspiration for a mid-sized industrial three-storey brown house exterior in New York with mixed siding, a gable roof and a metal roof.
Inspiration for a mid-sized industrial three-storey brown house exterior in New York with mixed siding, a gable roof and a metal roof.
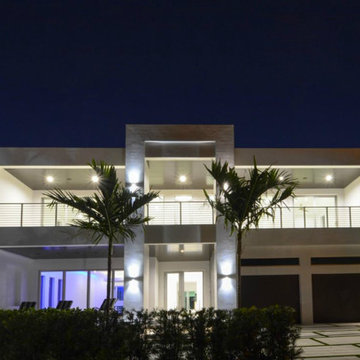
Front view at night showing driveway and wood stained soffits.. classic white modern facade, lighting provides a soft glow
Mid-sized modern two-storey white exterior in Miami with stone veneer and a flat roof.
Mid-sized modern two-storey white exterior in Miami with stone veneer and a flat roof.
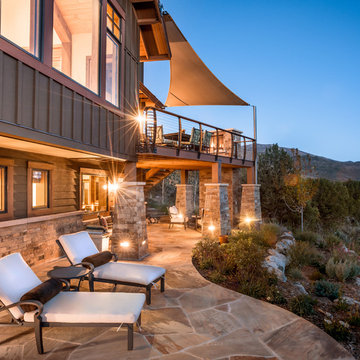
Previously, there were upper and lower decks that were unusable. It was replaced with 3 zones, an upper deck with a sail shade and fireplace, a covered lower deck to retreat away from the sun and wind, and a lounge/hot tub area.
WoodStone Inc, General Contractor
Home Interiors, Cortney McDougal, Interior Design
Draper White Photography
Mid-sized Exterior Design Ideas
12