Mid-sized Exterior Design Ideas
Refine by:
Budget
Sort by:Popular Today
161 - 180 of 5,303 photos
Item 1 of 3
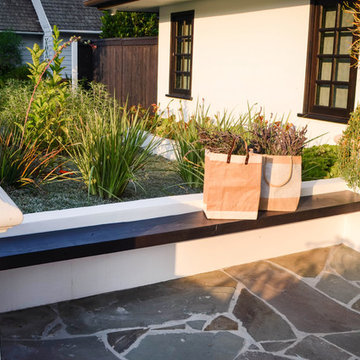
Whether used for sitting outside waiting to be picked up or to unload groceries, this knotty alder wood floating bench is a brilliant addition to this stoop.
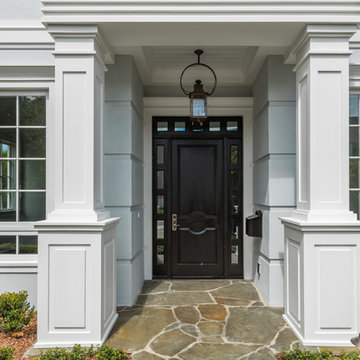
Alcom
Mid-sized traditional two-storey stucco grey exterior in Orlando with a gable roof.
Mid-sized traditional two-storey stucco grey exterior in Orlando with a gable roof.
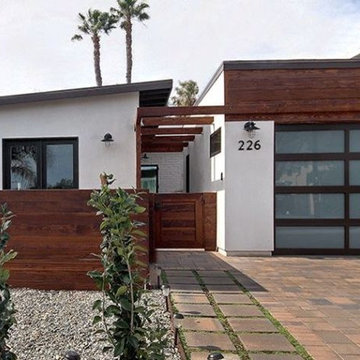
Photo by Christine Lampert, Lampert Dias Architects, Inc.
Construction by AMO Construction, San Clemente, CA
This is an example of a mid-sized contemporary one-storey stucco white exterior in Orange County with a flat roof.
This is an example of a mid-sized contemporary one-storey stucco white exterior in Orange County with a flat roof.
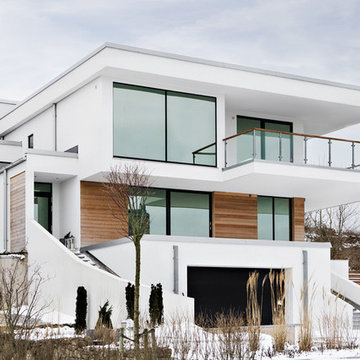
Photo of a mid-sized scandinavian three-storey concrete white exterior in Gothenburg with a flat roof.
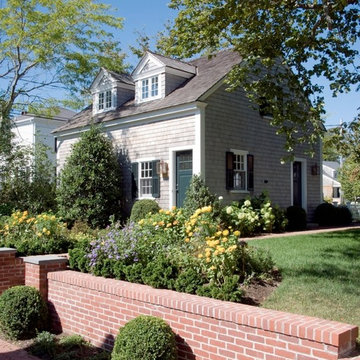
Dormers and shingle siding add a classic colonial style to this waterfront Martha's Vineyard property. Greg Premru Photography
Design ideas for a mid-sized beach style two-storey exterior in Boston.
Design ideas for a mid-sized beach style two-storey exterior in Boston.
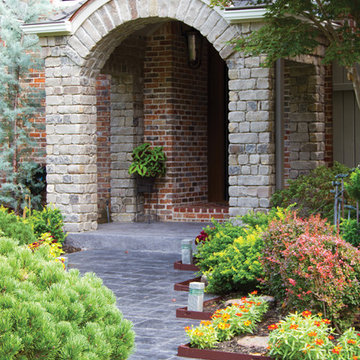
A less than impressive entry and a deteriorating brick floor coupled with a truncated porch roof detracted from the overall curb appeal of this 1989 residence. A design-build project by The Buckingham Group transformed the home’s front elevation. Cedar posts and beams surrounding the garage doors as well as supporting posts for the porch were eliminated. The roof and the entry floor of the porch were removed and selected sections of the original brick veneer were removed from the walls and salvaged. A new porch roof, with a graceful arch, was framed. Hand tooled, dry stacked limestone replaced the structural wood elements, while the salvaged brick veneer was reinstalled. A stamped and stained concrete floor that now matches the sidewalk was poured, replacing the crumbling brick entry floor. The front entrance now features two dry stack stone pillars that are crowned with a beautiful stone arch. The porch roof is accented with a copper barrel top architectural focal point. The home now sports a gracious front entry with new pendant lighting that not only welcomes, but invites guests to the interior.
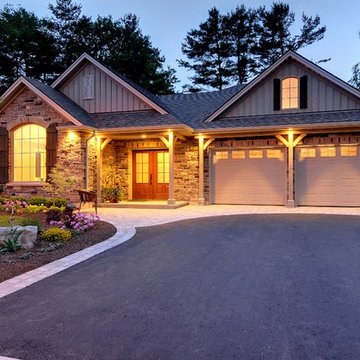
Exterior view
Inspiration for a mid-sized traditional one-storey beige exterior in Toronto with stone veneer.
Inspiration for a mid-sized traditional one-storey beige exterior in Toronto with stone veneer.
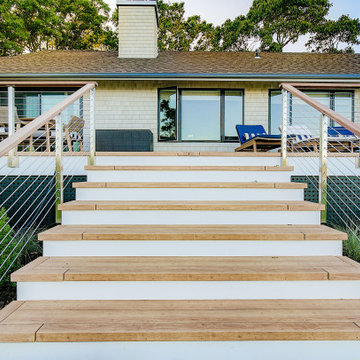
This charming ranch on the north fork of Long Island received a long overdo update. All the windows were replaced with more modern looking black framed Andersen casement windows. The front entry door and garage door compliment each other with the a column of horizontal windows. The Maibec siding really makes this house stand out while complimenting the natural surrounding. Finished with black gutters and leaders that compliment that offer function without taking away from the clean look of the new makeover. The front entry was given a streamlined entry with Timbertech decking and Viewrail railing. The rear deck, also Timbertech and Viewrail, include black lattice that finishes the rear deck with out detracting from the clean lines of this deck that spans the back of the house. The Viewrail provides the safety barrier needed without interfering with the amazing view of the water.
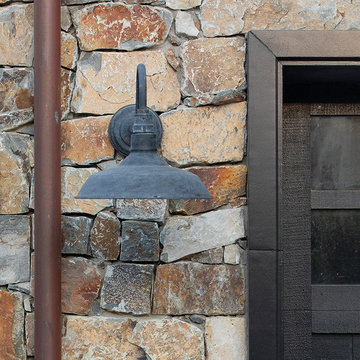
Photo by Eric Rorer
Mid-sized country two-storey black house exterior in San Francisco with a tile roof.
Mid-sized country two-storey black house exterior in San Francisco with a tile roof.
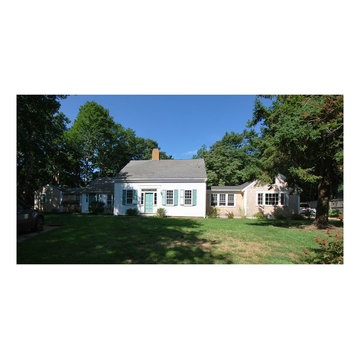
Keri Murray Architecture
Mid-sized beach style one-storey grey house exterior in Boston with wood siding, a gable roof and a shingle roof.
Mid-sized beach style one-storey grey house exterior in Boston with wood siding, a gable roof and a shingle roof.
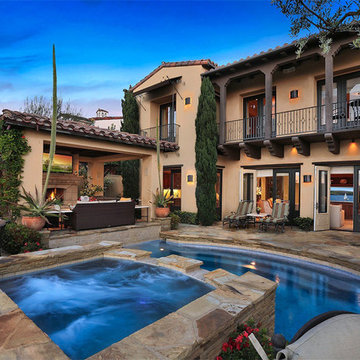
Six different seating areas make this yard perfect for entertaining. Concrete and iron pieces are combined with outdoor wicker to create more interest than using a single material. Photo by Chris Snitko
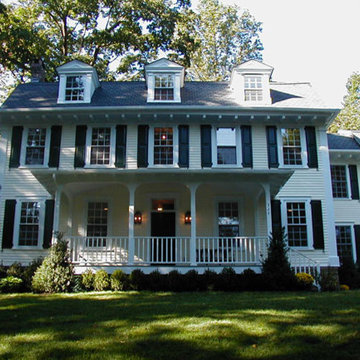
Mid-sized traditional three-storey white exterior in Philadelphia with wood siding and a gambrel roof.
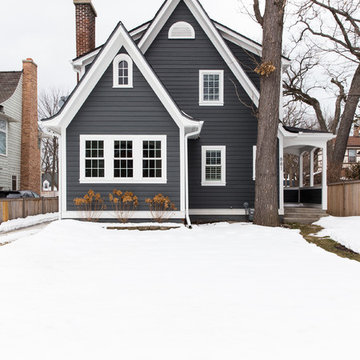
Katie Basil, Katie Basil Photography
Mid-sized traditional two-storey grey exterior in Chicago with wood siding.
Mid-sized traditional two-storey grey exterior in Chicago with wood siding.
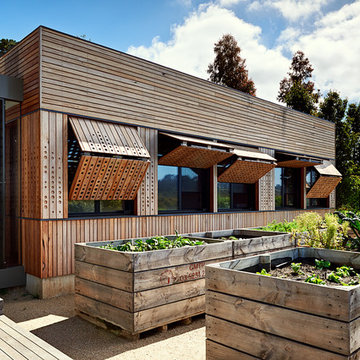
Emma Cross
Design ideas for a mid-sized contemporary one-storey beige exterior in Melbourne with wood siding and a shed roof.
Design ideas for a mid-sized contemporary one-storey beige exterior in Melbourne with wood siding and a shed roof.
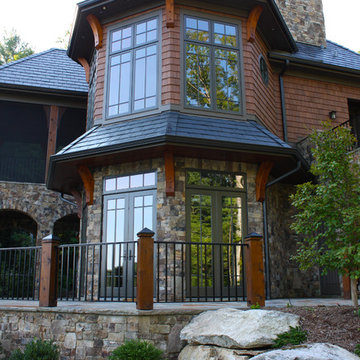
Another view of the lakeside turret.
Inspiration for a mid-sized arts and crafts two-storey brown exterior in Other with wood siding and a gable roof.
Inspiration for a mid-sized arts and crafts two-storey brown exterior in Other with wood siding and a gable roof.
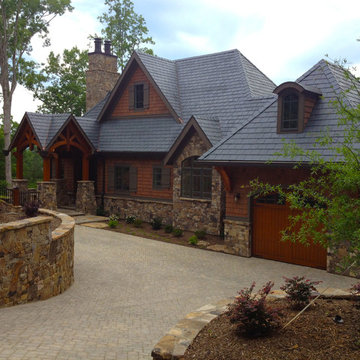
The house is nestled into a difficult, steep site. Retaining walls and tiered planters help soften the severe grade. Natural stone veneers, a slate roof, and cedar shake siding form the palette of materials.
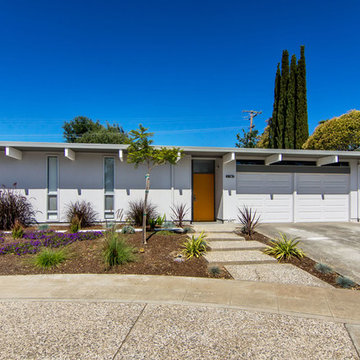
Midentury Modern Eichler Renovation with Orange Front Door
Photo of a mid-sized midcentury one-storey exterior in San Francisco with wood siding and a flat roof.
Photo of a mid-sized midcentury one-storey exterior in San Francisco with wood siding and a flat roof.
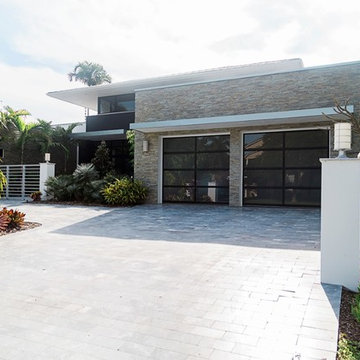
This is an example of a mid-sized modern two-storey beige exterior in Miami with mixed siding and a flat roof.
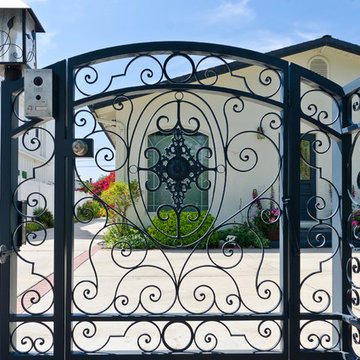
Custom iron gates installed in Sherman Oaks, CA
This is an example of a mid-sized transitional one-storey stucco white house exterior in Los Angeles with a gable roof and a shingle roof.
This is an example of a mid-sized transitional one-storey stucco white house exterior in Los Angeles with a gable roof and a shingle roof.
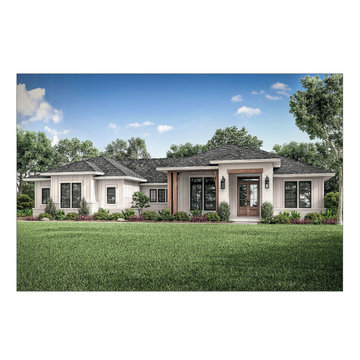
A unique blend of styles - Craftsman, Texas Ranch, and Modern Farmhouse - this generous bungalow style home offers a great floor plan with ample space, for those seeking a comfortable and easy to live in home, without sacrificing style and luxury.
Mid-sized Exterior Design Ideas
9