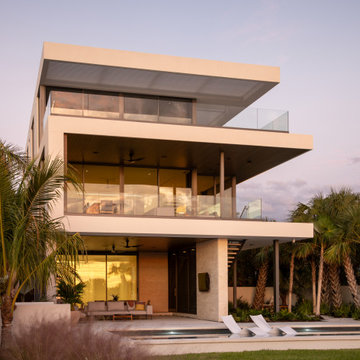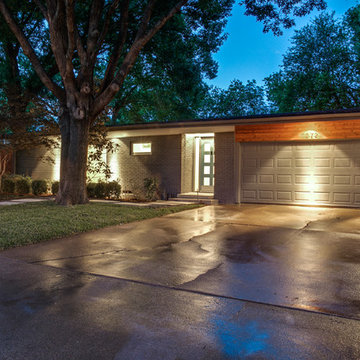Mid-sized Exterior Design Ideas
Refine by:
Budget
Sort by:Popular Today
141 - 160 of 5,303 photos
Item 1 of 3
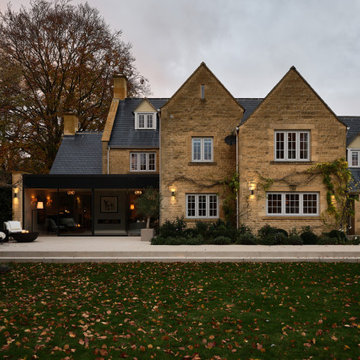
We were commissioned by our clients to design this ambitious side and rear extension for their beautiful detached home. The use of Cotswold stone ensured that the new extension is in keeping with and sympathetic to the original part of the house, while the contemporary frameless glazed panels flood the interior spaces with light and create breathtaking views of the surrounding gardens.
Our initial brief was very clear and our clients were keen to use the newly-created additional space for a more spacious living and garden room which connected seamlessly with the garden and patio area.
Our clients loved the design from the first sketch, which allowed for the large living room with the fire that they requested creating a beautiful focal point. The large glazed panels on the rear of the property flood the interiors with natural light and are hidden away from the front elevation, allowing our clients to retain their privacy whilst also providing a real sense of indoor/outdoor living and connectivity to the new patio space and surrounding gardens.
Our clients also wanted an additional connection closer to the kitchen, allowing better flow and easy access between the kitchen, dining room and newly created living space, which was achieved by a larger structural opening. Our design included special features such as large, full-width glazing with sliding doors and a hidden flat roof and gutter.
There were some challenges with the project such as the large existing drainage access which is located on the foundation line for the new extension. We also had to determine how best to structurally support the top of the existing chimney so that the base could be removed to open up the living room space whilst maintaining services to the existing living room and causing as little disturbance as possible to the bedroom above on the first floor.
We solved these issues by slightly relocating the extension away from the existing drainage pipe with an agreement in place with the utility company. The chimney support design evolved into a longer design stage involving a collaborative approach between the builder, structural engineer and ourselves to find an agreeable solution. We changed the temporary structural design to support the existing structure and provide a different workable solution for the permanent structural design for the new extension and supporting chimney.
Our client’s home is also situated within the Area Of Outstanding Natural Beauty (AONB) and as such particular planning restrictions and policies apply, however, the planning policy allows for extruded forms that follow the Cotswold vernacular and traditional approach on the front elevation. Our design follows the Cotswold Design Code with high-pitched roofs which are subservient to the main house and flat roofs spanning the rear elevation which is also subservient, clearly demonstrating how the house has evolved over time.
Our clients felt the original living room didn’t fit the size of the house, it was too small for their lifestyle and the size of furniture and restricted how they wanted to use the space. There were French doors connecting to the rear garden but there wasn’t a large patio area to provide a clear connection between the outside and inside spaces.
Our clients really wanted a living room which functioned in a traditional capacity but also as a garden room space which connected to the patio and rear gardens. The large room and full-width glazing allowed our clients to achieve the functional but aesthetically pleasing spaces they wanted. On the front and rear elevations, the extension helps balance the appearance of the house by replicating the pitched roof on the opposite side. We created an additional connection from the living room to the existing kitchen for better flow and ease of access and made additional ground-floor internal alterations to open the dining space onto the kitchen with a larger structural opening, changed the window configuration on the kitchen window to have an increased view of the rear garden whilst also maximising the flow of natural light into the kitchen and created a larger entrance roof canopy.
On the front elevation, the house is very balanced, following the roof pitch lines of the existing house but on the rear elevation, a flat roof is hidden and expands the entirety of the side extension to allow for a large living space connected to the rear garden that you wouldn’t know is there. We love how we have achieved this large space which meets our client’s needs but the feature we are most proud of is the large full-width glazing and the glazed panel feature above the doors which provides a sleek contemporary design and carefully hides the flat roof behind. This contrast between contemporary and traditional design has worked really well and provided a beautiful aesthetic.
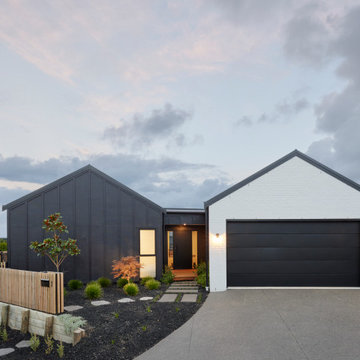
Design ideas for a mid-sized modern one-storey brick black house exterior in Hamilton with a gable roof, a metal roof, a black roof and board and batten siding.
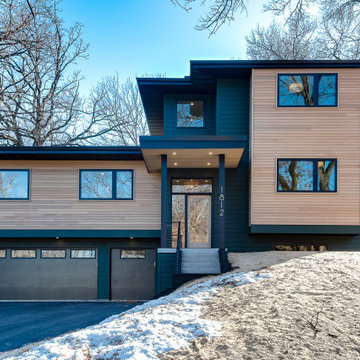
New multi level home built after existing home was removed. Home features a contemporary but warm exterior and fits the lot with the taller portions of the home balancing with the slope of the hill.
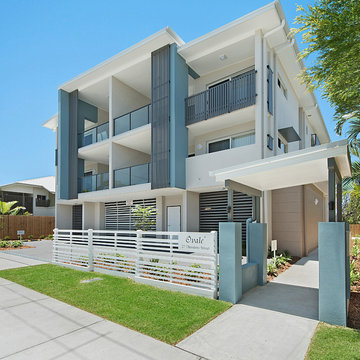
3-level boutique apartment building comprising
One ground floor 3-bedroom and
Eight 2-bedroom generously sized luxury apartments.
Mid-sized contemporary three-storey concrete beige apartment exterior in Brisbane with a flat roof and a metal roof.
Mid-sized contemporary three-storey concrete beige apartment exterior in Brisbane with a flat roof and a metal roof.
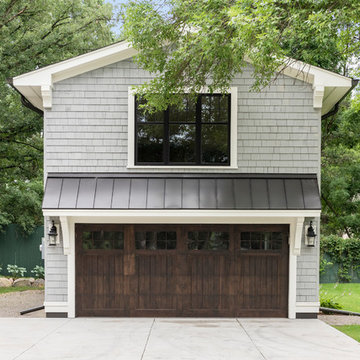
Spacecrafting / Architectural Photography
Mid-sized arts and crafts two-storey grey house exterior in Minneapolis with wood siding, a gable roof and a metal roof.
Mid-sized arts and crafts two-storey grey house exterior in Minneapolis with wood siding, a gable roof and a metal roof.
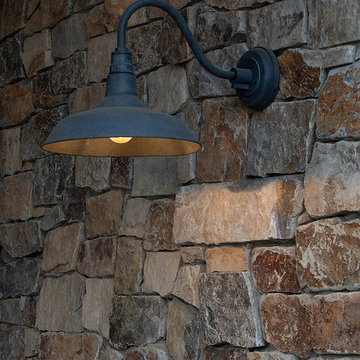
Photo by Eric Rorer
Mid-sized country two-storey black house exterior in San Francisco with a tile roof.
Mid-sized country two-storey black house exterior in San Francisco with a tile roof.
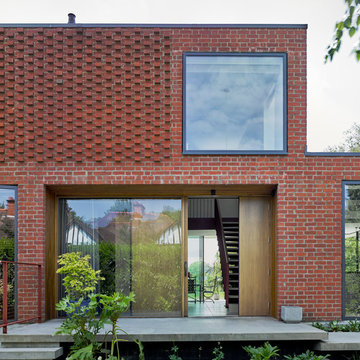
James Morris
Mid-sized contemporary two-storey brick exterior in Buckinghamshire.
Mid-sized contemporary two-storey brick exterior in Buckinghamshire.
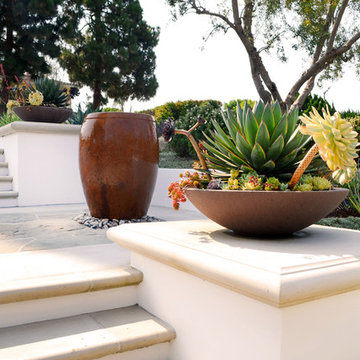
A spillover pot fountain and succulents in urns atop precast concrete pedestal caps deliver tranquility and gratitude each time you come and go from this home. Having a tiered walkway allows you to slow down and appreciate the aspects that each level has to offer.
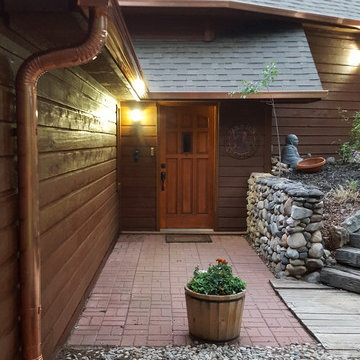
This is an example of a mid-sized country two-storey brown house exterior in Denver with wood siding, a gable roof and a shingle roof.
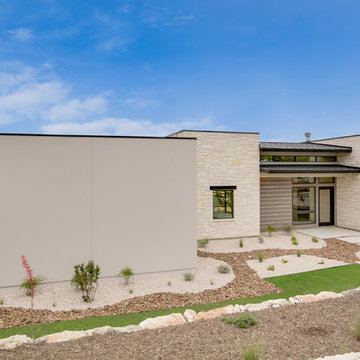
This is an example of a mid-sized contemporary one-storey beige exterior in Austin with stone veneer and a flat roof.
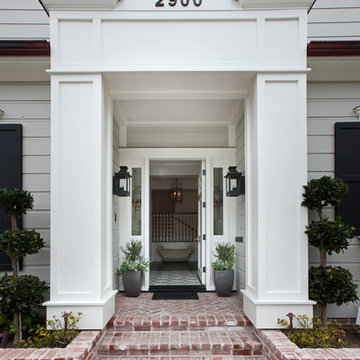
Photo by Aidin Foster Lara
This is an example of a mid-sized traditional two-storey grey house exterior in Orange County with wood siding, a gable roof and a shingle roof.
This is an example of a mid-sized traditional two-storey grey house exterior in Orange County with wood siding, a gable roof and a shingle roof.
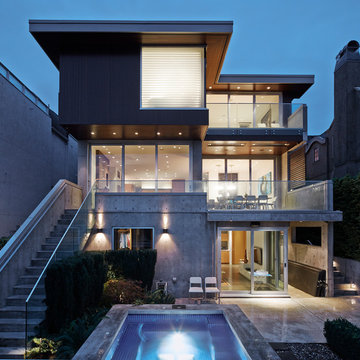
Chris Rollett
This is an example of a mid-sized modern three-storey concrete exterior in Vancouver.
This is an example of a mid-sized modern three-storey concrete exterior in Vancouver.
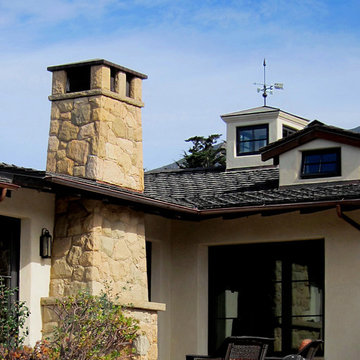
Design Consultant Jeff Doubét is the author of Creating Spanish Style Homes: Before & After – Techniques – Designs – Insights. The 240 page “Design Consultation in a Book” is now available. Please visit SantaBarbaraHomeDesigner.com for more info.
Jeff Doubét specializes in Santa Barbara style home and landscape designs. To learn more info about the variety of custom design services I offer, please visit SantaBarbaraHomeDesigner.com
Jeff Doubét is the Founder of Santa Barbara Home Design - a design studio based in Santa Barbara, California USA.
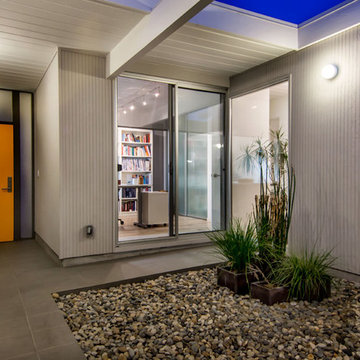
Eichler Atrium
Inspiration for a mid-sized midcentury one-storey exterior in San Francisco with wood siding.
Inspiration for a mid-sized midcentury one-storey exterior in San Francisco with wood siding.
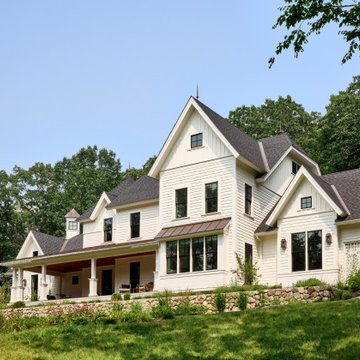
Mid-sized country white house exterior in Boston with a shingle roof and a black roof.
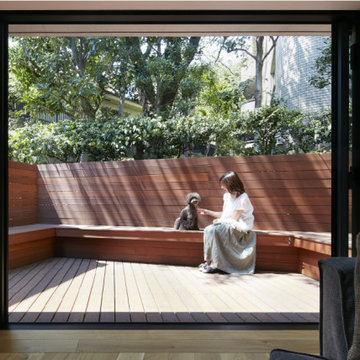
This is an example of a mid-sized modern three-storey concrete grey house exterior in Tokyo with a shed roof and a grey roof.
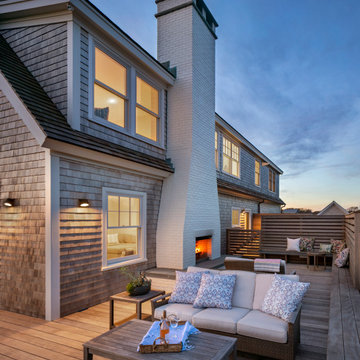
Mid-sized beach style two-storey grey house exterior in Providence with wood siding, a shingle roof and shingle siding.
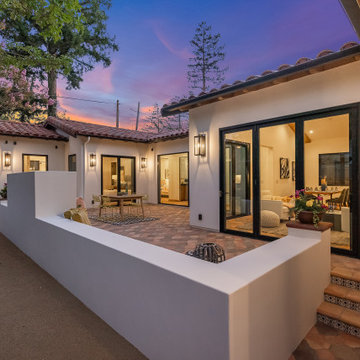
Photo of a mid-sized mediterranean one-storey stucco white house exterior in San Francisco with a gable roof, a tile roof and a red roof.
Mid-sized Exterior Design Ideas
8
