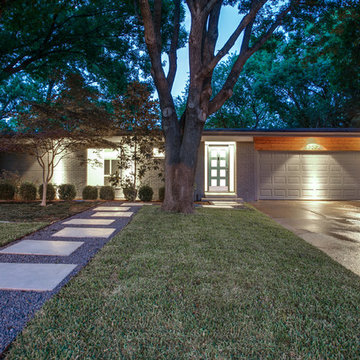Mid-sized Exterior Design Ideas
Refine by:
Budget
Sort by:Popular Today
101 - 120 of 5,303 photos
Item 1 of 3
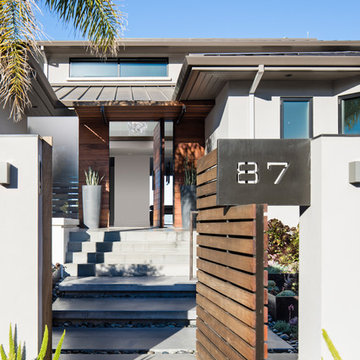
MEM Architecture, Ethan Kaplan Photographer
Mid-sized modern two-storey brown house exterior in San Francisco with wood siding, a hip roof and a metal roof.
Mid-sized modern two-storey brown house exterior in San Francisco with wood siding, a hip roof and a metal roof.
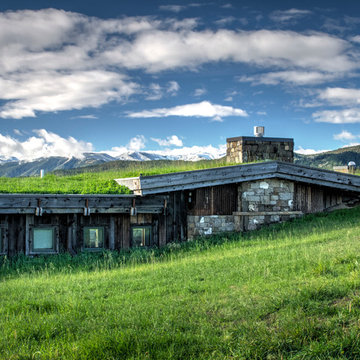
Photo: Mike Wiseman
Mid-sized country one-storey brown exterior in Other with mixed siding, a gable roof and a green roof.
Mid-sized country one-storey brown exterior in Other with mixed siding, a gable roof and a green roof.
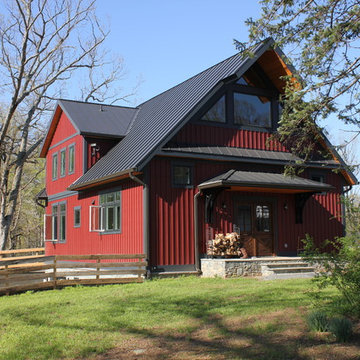
Farmhouse in Leesburg.
Design ideas for a mid-sized country two-storey red house exterior in DC Metro with wood siding and a gable roof.
Design ideas for a mid-sized country two-storey red house exterior in DC Metro with wood siding and a gable roof.
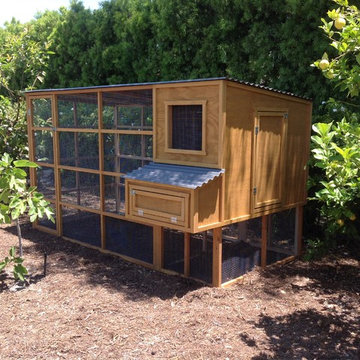
This beautiful pseudo-farmhouse style chicken coop sits on a lush property full of fruit trees nestled in one the nicest areas in San Diego!
Built with true construction grade materials, wood milled and planed on site for uniformity, heavily stained and weatherproofed, 1/2" opening german aviary wire for full predator protection.
Measures 10' long x 5' wide x 6' tall for full walk in access.
It is home to beautiful rare and exotic chickens that we provided as well as all the necessary implements.
Features textured wood siding, a fold down door that doubles as a coop-to-run ramp, thermal corrugated roofing over run area and more!
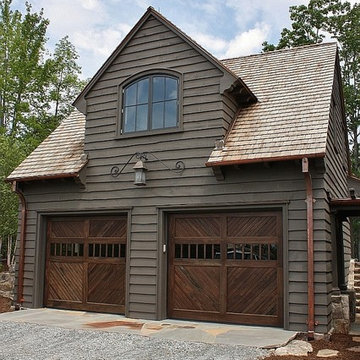
A charming Shingle style cottage perched atop a unique hilltop site overlooking Lake Keowee. Carefully designed to maximize the stunning views, this home is seamlessly integrated with its surroundings through an abundance of outdoor living space, including extensive porches and garden areas, a pool and terrace, a summer kitchen and arched stone veranda. On the exterior, a combination of stone, wavy edge and shingle siding are complemented by a cedar shingle roof. The interior features hand-scraped walnut floors, plaster walls, cypress cabinets, a limestone fireplace and walnut and mahogany doors. Old world details like swooping roofs, massive stone arches, and custom ironwork and lighting, help make this home special.
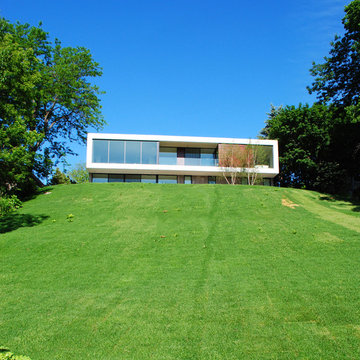
Modern lake house. Lakeside view of stucco clad main level over site cast concrete lower level walkout.
Inspiration for a mid-sized modern two-storey glass exterior in Minneapolis.
Inspiration for a mid-sized modern two-storey glass exterior in Minneapolis.

Introducing our charming two-bedroom Barndominium, brimming with cozy vibes. Step onto the inviting porch into an open dining area, kitchen, and living room with a crackling fireplace. The kitchen features an island, and outside, a 2-car carport awaits. Convenient utility room and luxurious master suite with walk-in closet and bath. Second bedroom with its own walk-in closet. Comfort and convenience await in every corner!

Louisa, San Clemente Coastal Modern Architecture
The brief for this modern coastal home was to create a place where the clients and their children and their families could gather to enjoy all the beauty of living in Southern California. Maximizing the lot was key to unlocking the potential of this property so the decision was made to excavate the entire property to allow natural light and ventilation to circulate through the lower level of the home.
A courtyard with a green wall and olive tree act as the lung for the building as the coastal breeze brings fresh air in and circulates out the old through the courtyard.
The concept for the home was to be living on a deck, so the large expanse of glass doors fold away to allow a seamless connection between the indoor and outdoors and feeling of being out on the deck is felt on the interior. A huge cantilevered beam in the roof allows for corner to completely disappear as the home looks to a beautiful ocean view and Dana Point harbor in the distance. All of the spaces throughout the home have a connection to the outdoors and this creates a light, bright and healthy environment.
Passive design principles were employed to ensure the building is as energy efficient as possible. Solar panels keep the building off the grid and and deep overhangs help in reducing the solar heat gains of the building. Ultimately this home has become a place that the families can all enjoy together as the grand kids create those memories of spending time at the beach.
Images and Video by Aandid Media.
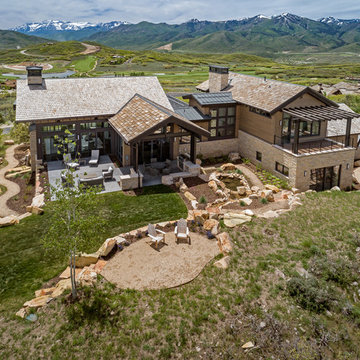
Mountain contemporary home in Kamas, Utah. Private golf community, Tuhaye. Photo credits to Alan Blakely.
This is an example of a mid-sized contemporary exterior in Phoenix.
This is an example of a mid-sized contemporary exterior in Phoenix.
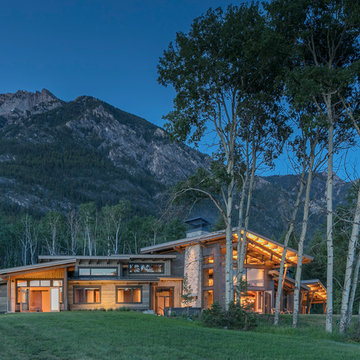
Tim Stone
Mid-sized contemporary one-storey grey house exterior in Denver with metal siding, a shed roof and a metal roof.
Mid-sized contemporary one-storey grey house exterior in Denver with metal siding, a shed roof and a metal roof.
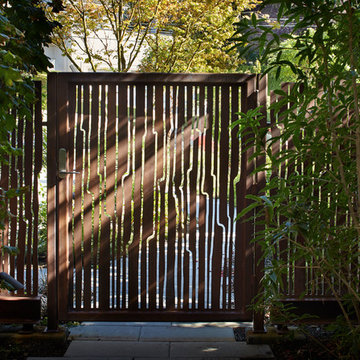
The steel fence at the front entry is composed of rusted steel panels with a custom, hand-drawn pattern based on ink brush lines.
Photos by Benjamin Benschneider
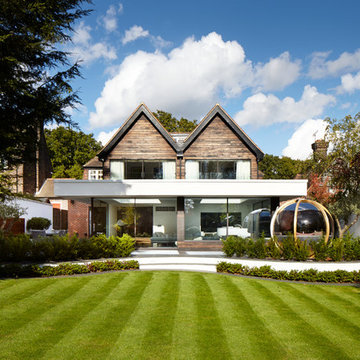
A very specific brief was given with the space to be a very contemporary entertainment area that both complemented the existing garden and house.
Inspiration for a mid-sized contemporary brown exterior in London with wood siding and a gable roof.
Inspiration for a mid-sized contemporary brown exterior in London with wood siding and a gable roof.
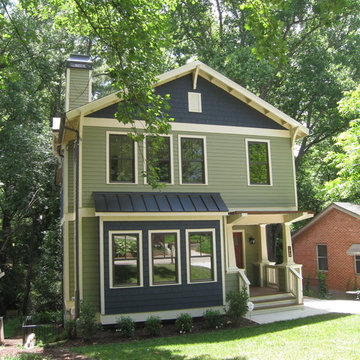
This is an example of a mid-sized arts and crafts three-storey green exterior in Atlanta with concrete fiberboard siding and a gable roof.
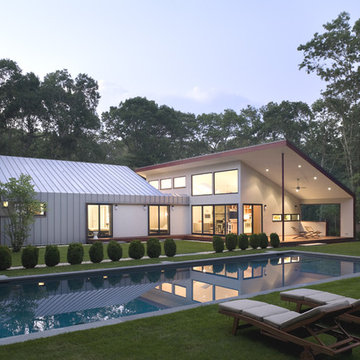
Design ideas for a mid-sized contemporary one-storey beige exterior in New York with metal siding and a shed roof.
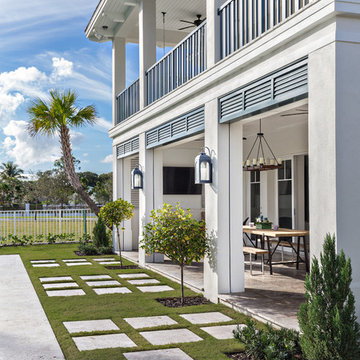
British West Indies Architecture
Architectural Photography - Ron Rosenzweig
Design ideas for a mid-sized beach style two-storey stucco white exterior in Miami with a hip roof.
Design ideas for a mid-sized beach style two-storey stucco white exterior in Miami with a hip roof.
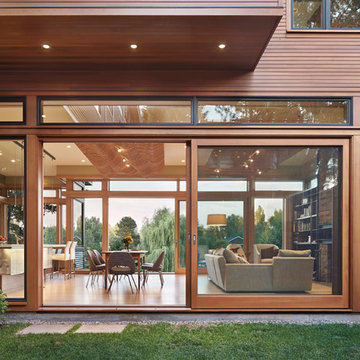
Benjamin Benschneider
Photo of a mid-sized modern two-storey exterior in Seattle with wood siding.
Photo of a mid-sized modern two-storey exterior in Seattle with wood siding.

Retreating glass doors permit the living and dining spaces to extend to the covered lanai. There is plenty of space for an outdoor kitchen and bar while alfresco dining and taking in the rear views. Perfect for grand entertaining.
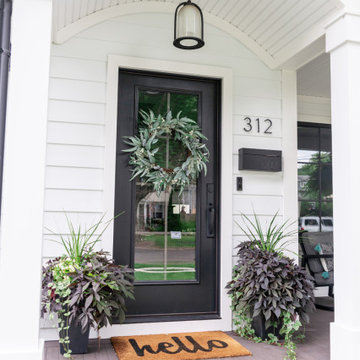
A cozy yet modern front porch design.
Inspiration for a mid-sized country three-storey white house exterior in New York with mixed siding and a mixed roof.
Inspiration for a mid-sized country three-storey white house exterior in New York with mixed siding and a mixed roof.
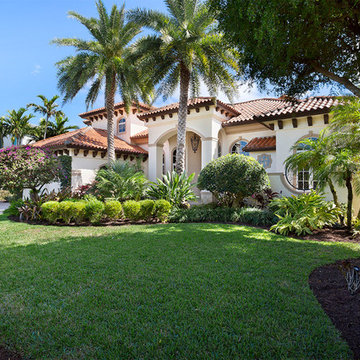
Rear Exterior
Mid-sized mediterranean two-storey concrete beige house exterior in Miami with a hip roof and a shingle roof.
Mid-sized mediterranean two-storey concrete beige house exterior in Miami with a hip roof and a shingle roof.
Mid-sized Exterior Design Ideas
6
