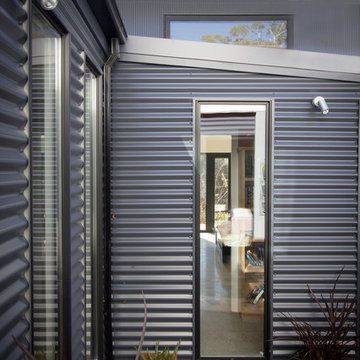Corrugated Metal Mid-sized Exterior Design Ideas
Refine by:
Budget
Sort by:Popular Today
1 - 20 of 61 photos
Item 1 of 3

Photo of a mid-sized contemporary two-storey black house exterior in Geelong with a flat roof.
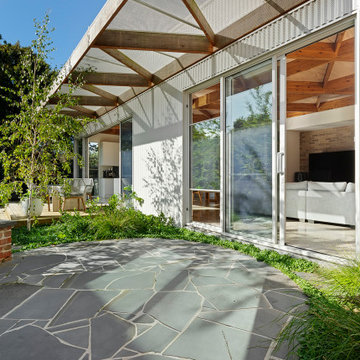
‘Oh What A Ceiling!’ ingeniously transformed a tired mid-century brick veneer house into a suburban oasis for a multigenerational family. Our clients, Gabby and Peter, came to us with a desire to reimagine their ageing home such that it could better cater to their modern lifestyles, accommodate those of their adult children and grandchildren, and provide a more intimate and meaningful connection with their garden. The renovation would reinvigorate their home and allow them to re-engage with their passions for cooking and sewing, and explore their skills in the garden and workshop.
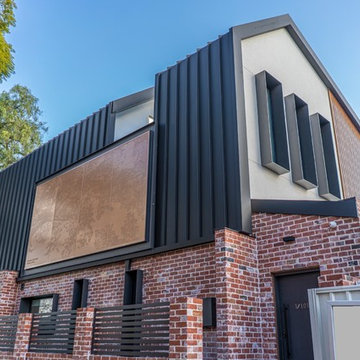
This urban designed home is wrapped with Matt Black Colorbond. This house has several wall finishes varying from texture render, Equitone cladding and bronze powder coated screen feature walls.
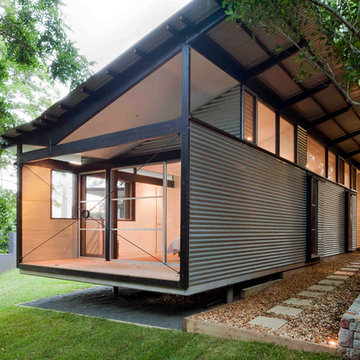
Paul Bradshaw
Photo of a mid-sized industrial one-storey exterior in Sydney with metal siding and a shed roof.
Photo of a mid-sized industrial one-storey exterior in Sydney with metal siding and a shed roof.
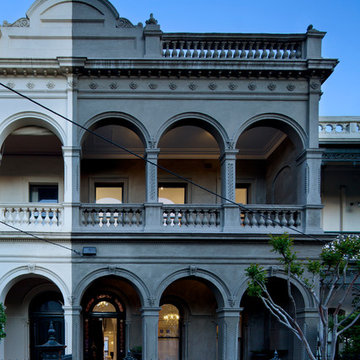
Christine Francis
Inspiration for a mid-sized traditional two-storey concrete grey exterior in Melbourne.
Inspiration for a mid-sized traditional two-storey concrete grey exterior in Melbourne.
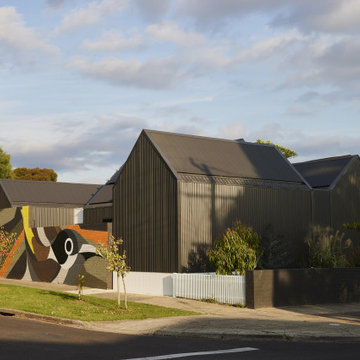
Mid-sized contemporary one-storey black house exterior in Melbourne with a gable roof, a metal roof and a black roof.
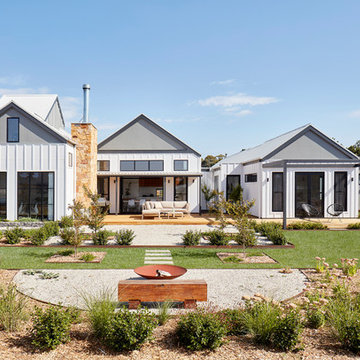
Northern Courtyard Village House GLOW design group. Photo Jack Lovel
Design ideas for a mid-sized country one-storey white house exterior in Melbourne with a gable roof and a metal roof.
Design ideas for a mid-sized country one-storey white house exterior in Melbourne with a gable roof and a metal roof.
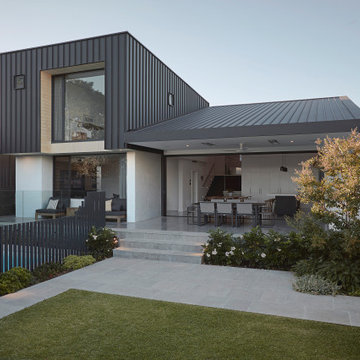
Photo of a mid-sized modern split-level multi-coloured house exterior in Perth with a shed roof, a metal roof and a black roof.
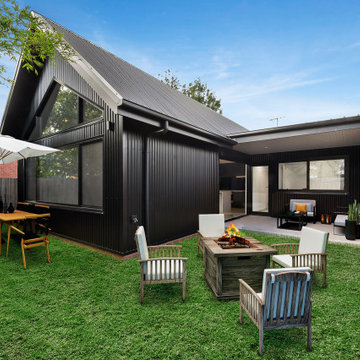
Mid-sized modern one-storey black house exterior in Melbourne with a metal roof and a black roof.
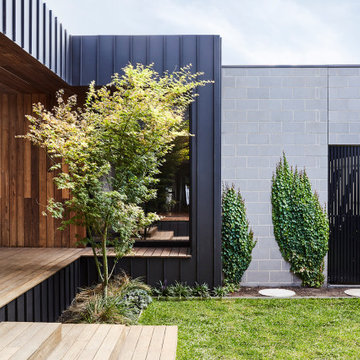
Being situated in a flood-prone area means that the selection of exterior building materials has to be able to withstand the rare event of a flood. The material palette is curated to be simple, honest and robust for a low-maintenance home.
Photo by Tess Kelly.
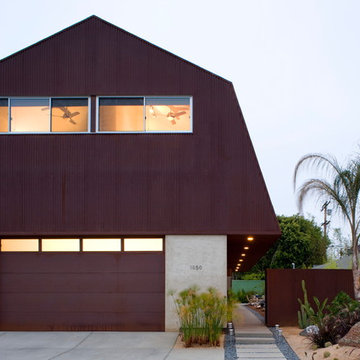
This 3,400 sf residence for an African art dealer/collector and his family is a rusting Cor-ten steel barn on a 50 ft x 145 ft urban infill lot. (Photo: Grant Mudford)
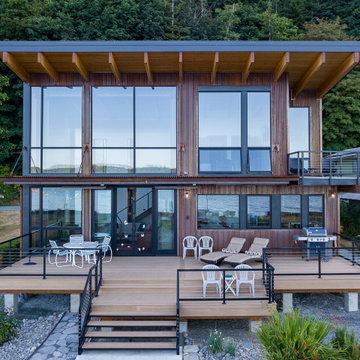
View from beach.
Inspiration for a mid-sized modern two-storey brown house exterior in Seattle with a shed roof, a metal roof and a black roof.
Inspiration for a mid-sized modern two-storey brown house exterior in Seattle with a shed roof, a metal roof and a black roof.
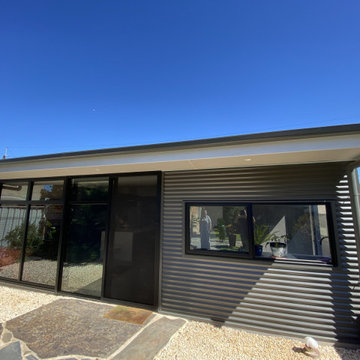
The extension skillion roof was tucked under the existing high eaves with a 2 degree pitch. The use of lightweight timber framed external walls allowed for a quicker and easier construction on the narrow site and saved the client money on labour and footing costs. The rear of the extension is clad in colorbond ‘custom orb’ horizontal wall cladding. Large full height windows from Rylock in black powdercoted frames allow full views of the rear garden.
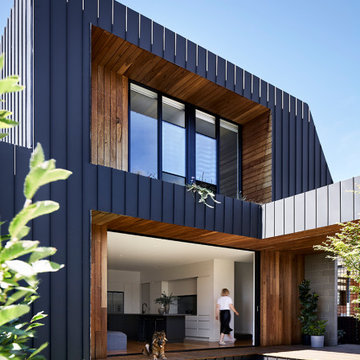
The rear structures orientate towards a northern central courtyard, and its Japanese Maple tree that becomes the visual anchor from all rooms facing the courtyard. The open-plan layout of the Living and Kitchen spaces facilitate and promote the concept of ‘indoor/outdoor living’ whilst ensuring clever passive design principles were practically and successfully employed throughout the house.
Photo by Tess Kelly.
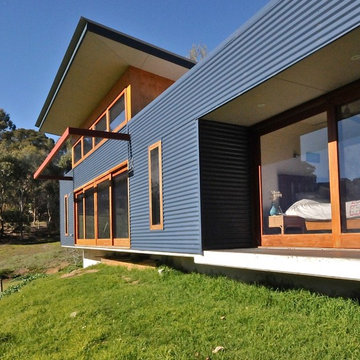
Warwick O'Brien
Design ideas for a mid-sized contemporary one-storey blue exterior in Adelaide.
Design ideas for a mid-sized contemporary one-storey blue exterior in Adelaide.
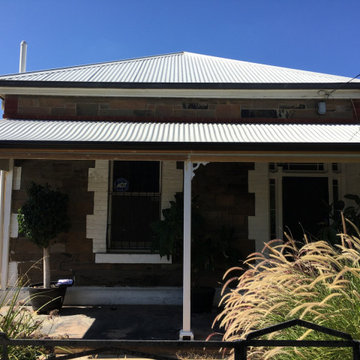
The idea was to keep the front 2 bedrooms and Lounge (still in good condition and under the main roof) then demolish the rear lean-to kitchen, sunroom, bathroom and laundry. The rear Lounge room wall would be mostly demolished to open up the space to an open plan Living, Kitchen and Dining extension with views out into the rear private yard. A new laundry and bathroom area was added to one side of the new extension.
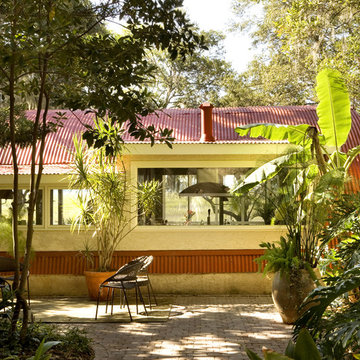
Design ideas for a mid-sized industrial one-storey red exterior in Atlanta with metal siding.
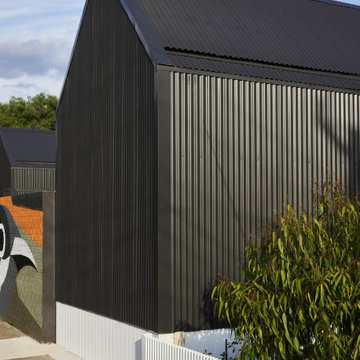
Design ideas for a mid-sized contemporary one-storey black house exterior in Melbourne with a gable roof, a metal roof and a black roof.
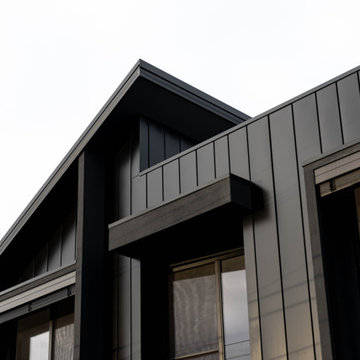
Design ideas for a mid-sized modern two-storey black house exterior in Melbourne with a metal roof and a black roof.
Corrugated Metal Mid-sized Exterior Design Ideas
1
