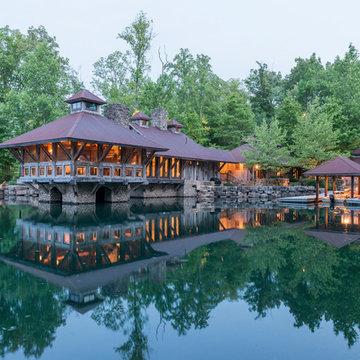Mid-sized Exterior Design Ideas
Refine by:
Budget
Sort by:Popular Today
81 - 100 of 1,341 photos
Item 1 of 3
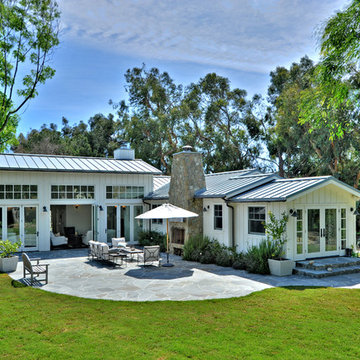
Oceanfront home designed by Burdge and Associates Architects in Malibu, CA.
Mid-sized country one-storey white house exterior in Los Angeles with wood siding, a gable roof and a metal roof.
Mid-sized country one-storey white house exterior in Los Angeles with wood siding, a gable roof and a metal roof.
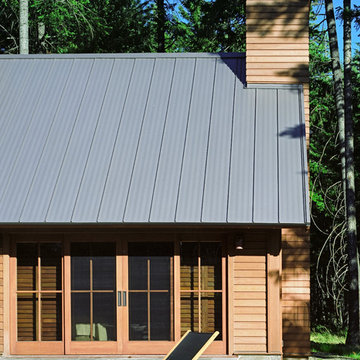
This is an example of a mid-sized country two-storey brown house exterior in Seattle with wood siding, a gable roof and a metal roof.
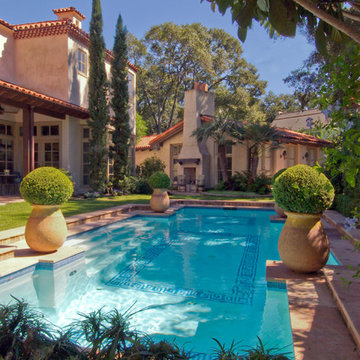
This is an example of a mid-sized mediterranean two-storey stucco beige house exterior with a hip roof and a tile roof.
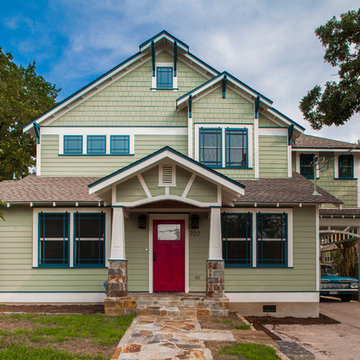
One of the most important things for the homeowners was to maintain the look and feel of the home. The architect felt that the addition should be about continuity, riffing on the idea of symmetry rather than asymmetry. This approach shows off exceptional craftsmanship in the framing of the hip and gable roofs. And while most of the home was going to be touched or manipulated in some way, the front porch, walls and part of the roof remained the same. The homeowners continued with the craftsman style inside, but added their own east coast flare and stylish furnishings. The mix of materials, pops of color and retro touches bring youth to the spaces.
Photography by Tre Dunham
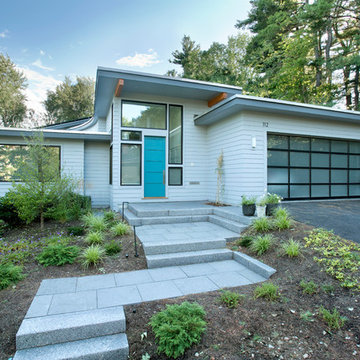
The owners were downsizing from a large ornate property down the street and were seeking a number of goals. Single story living, modern and open floor plan, comfortable working kitchen, spaces to house their collection of artwork, low maintenance and a strong connection between the interior and the landscape. Working with a long narrow lot adjacent to conservation land, the main living space (16 foot ceiling height at its peak) opens with folding glass doors to a large screen porch that looks out on a courtyard and the adjacent wooded landscape. This gives the home the perception that it is on a much larger lot and provides a great deal of privacy. The transition from the entry to the core of the home provides a natural gallery in which to display artwork and sculpture. Artificial light almost never needs to be turned on during daytime hours and the substantial peaked roof over the main living space is oriented to allow for solar panels not visible from the street or yard.
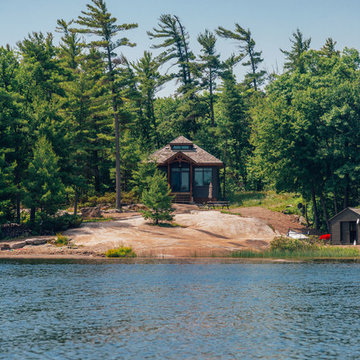
Window & Door Dealers
Contact: Angelo & Paul DeCola
Location: 41-D Commerce Park Drive
Unit D
Barrie, Ontario L4N 8X1
Canada
This is an example of a mid-sized country two-storey brown house exterior in Toronto with wood siding, a gable roof and a shingle roof.
This is an example of a mid-sized country two-storey brown house exterior in Toronto with wood siding, a gable roof and a shingle roof.
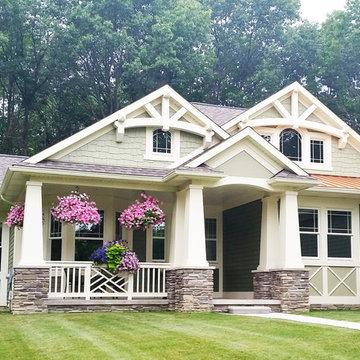
House Plan 23503JD is one of our favorite Craftsman/Bungalow-esque house plans. We're thrilled with our client's final product built in Michigan. This 3 Bedroom, 2 bath home has beautiful decorative trusses, a great combination of stone, siding, and shingles, a standing seam metal roof over the front bedroom, and a lovely front porch.
Ready when you are! Where do YOU want to build?
Specs-at-a-glance
3 Bedrooms
2 Baths
1,900+ Sq. Ft.
Plans: http://bit.ly/23503jd
#readywhenyouare
#bungalow
#houseplan
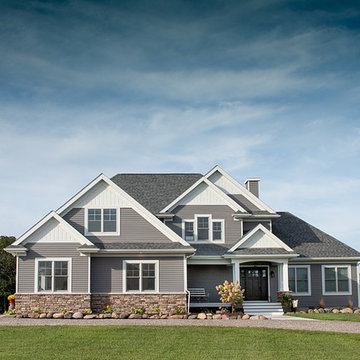
This is an example of a mid-sized traditional two-storey grey house exterior in Detroit with vinyl siding, a hip roof and a shingle roof.
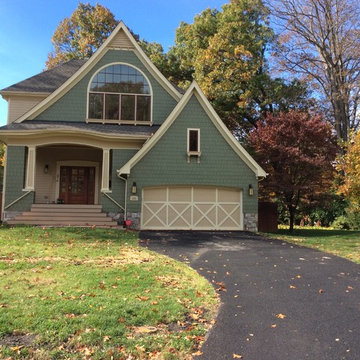
This house is adjacent to the first house, and was under construction when I began working with the clients. They had already selected red window frames, and the siding was unfinished, needing to be painted. Sherwin Williams colors were requested by the builder. They wanted it to work with the neighboring house, but have its own character, and to use a darker green in combination with other colors. The light trim is Sherwin Williams, Netsuke, the tan is Basket Beige. The color on the risers on the steps is slightly deeper. Basket Beige is used for the garage door, the indentation on the front columns, the accent in the front peak of the roof, the siding on the front porch, and the back of the house. It also is used for the fascia board above the two columns under the front curving roofline. The fascia and columns are outlined in Netsuke, which is also used for the details on the garage door, and the trim around the red windows. The Hardie shingle is in green, as is the siding on the side of the garage. Linda H. Bassert, Masterworks Window Fashions & Design, LLC
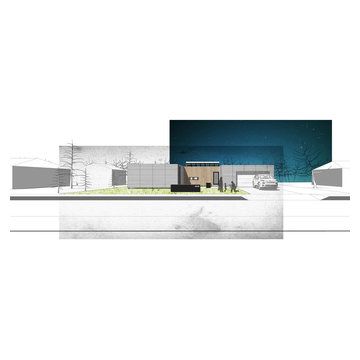
Custom Shipping Container house, designed by Collective Office & Jeff Klymson.
Inspiration for a mid-sized modern one-storey black exterior in Milwaukee with mixed siding and a flat roof.
Inspiration for a mid-sized modern one-storey black exterior in Milwaukee with mixed siding and a flat roof.
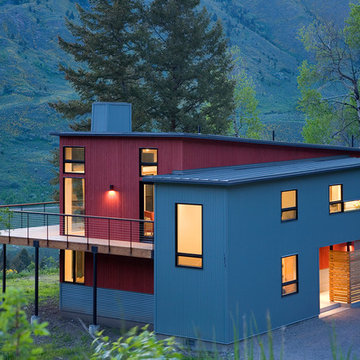
This residence, sited above a river canyon, is comprised of two intersecting building forms. The primary building form contains main living spaces on the upper floor and a guest bedroom, workroom, and garage at ground level. The roof rises from the intimacy of the master bedroom to provide a greater volume for the living room, while opening up to capture mountain views to the west and sun to the south. The secondary building form, with an opposing roof slope contains the kitchen, the entry, and the stair leading up to the main living space.
A.I.A. Wyoming Chapter Design Award of Merit 2008
Project Year: 2008
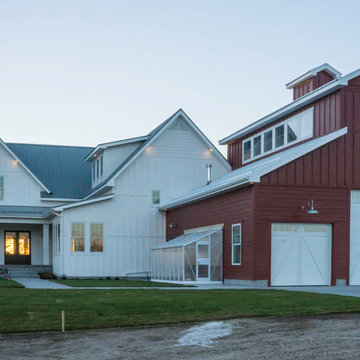
Inspiration for a mid-sized country two-storey white exterior in Other with concrete fiberboard siding and a gable roof.
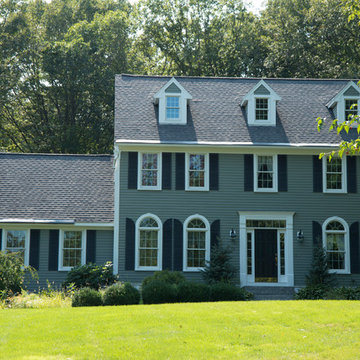
Over the years, we have created hundreds of dream homes for our clients. We make it our job to get inside the hearts and minds of our clients so we can fully understand their aesthetic preferences, project constraints, and – most importantly – lifestyles. Our portfolio includes a wide range of architectural styles including Neo-Colonial, Georgian, Federal, Greek Revival, and the ever-popular New England Cape (just to name a few). Our creativity and breadth of experience open up a world of design and layout possibilities to our clientele. From single-story living to grand scale homes, historical preservation to modern interpretations, the big design concepts to the smallest details, everything we do is driven by one desire: to create a home that is even more perfect that you thought possible.
Photo Credit: Cynthia August
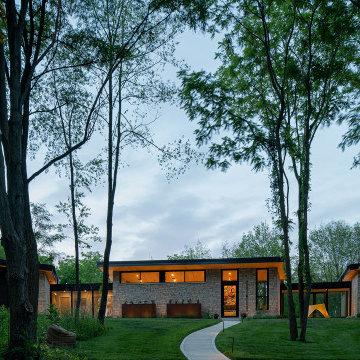
Gorgeous modern single family home with magnificent views.
Photo of a mid-sized contemporary two-storey multi-coloured house exterior in Cincinnati with mixed siding, a butterfly roof and board and batten siding.
Photo of a mid-sized contemporary two-storey multi-coloured house exterior in Cincinnati with mixed siding, a butterfly roof and board and batten siding.
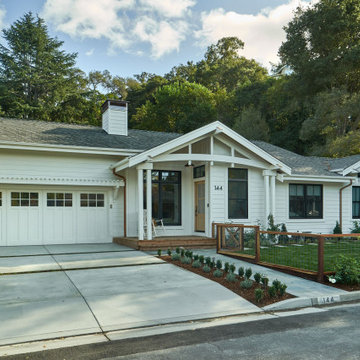
Mid-sized transitional one-storey white house exterior in San Francisco with wood siding, a gable roof, a mixed roof, a grey roof and clapboard siding.
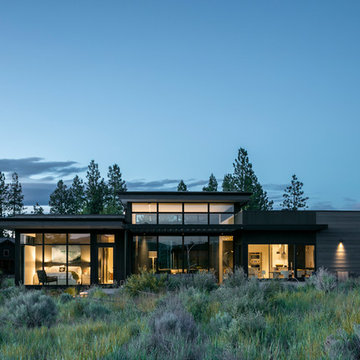
John Granen
Mid-sized modern one-storey house exterior in Other with wood siding and a flat roof.
Mid-sized modern one-storey house exterior in Other with wood siding and a flat roof.
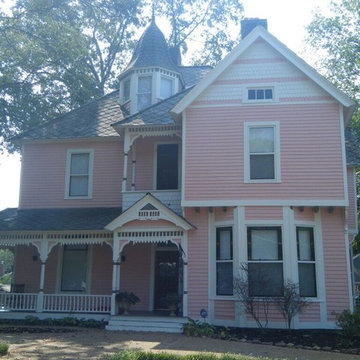
Mid-sized traditional three-storey pink exterior in Other with vinyl siding and a gable roof.
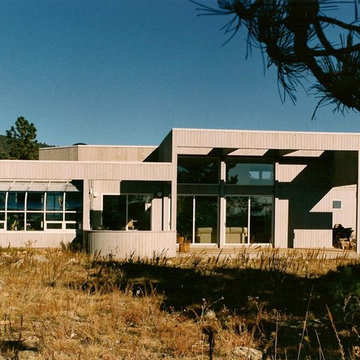
The south facade of the Johnson Residence was a new approach to passive solar design. The generous employment of glazed areas on this elevation are shaded by projecting modernist pergolas. In addition, the greenhouse seen to the left in this picture has a shading device and is separated from the main space of the home while bringing superheated air inside by natural and mechanical means. Intentional design "tricks" keep the flat roofed single story plan from looking boring with changes in roof elevation, the various shading "beams", and low walls which imply outdoor rooms projected into the landscape.
arch@jkadesign.net
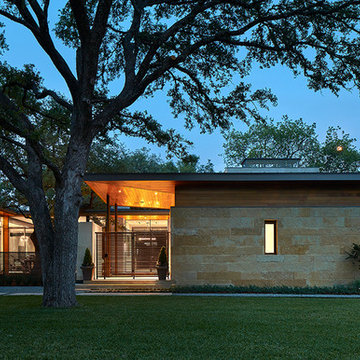
Located on prestigious Strait Lane in Dallas, Texas, this regional contemporary residence nestles and wraps its roots throughout the mature oak trees, appearing as if it has been merged to this site for quite some time in this beautiful, unpredictable park-like setting.
Photo Credit: Dror Baldinger
Mid-sized Exterior Design Ideas
5
