Mid-sized Exterior Design Ideas
Refine by:
Budget
Sort by:Popular Today
161 - 180 of 1,342 photos
Item 1 of 3
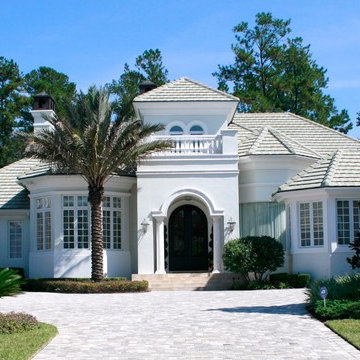
Photo of a mid-sized mediterranean two-storey stucco white exterior in Orlando.
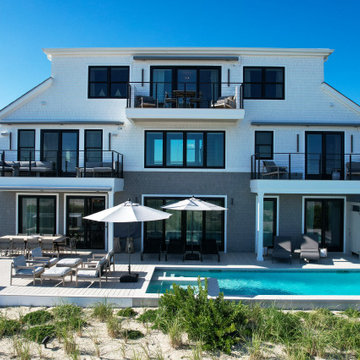
Incorporating a unique blue-chip art collection, this modern Hamptons home was meticulously designed to complement the owners' cherished art collections. The thoughtful design seamlessly integrates tailored storage and entertainment solutions, all while upholding a crisp and sophisticated aesthetic.
The front exterior of the home boasts a neutral palette, creating a timeless and inviting curb appeal. The muted colors harmonize beautifully with the surrounding landscape, welcoming all who approach with a sense of warmth and charm.
---Project completed by New York interior design firm Betty Wasserman Art & Interiors, which serves New York City, as well as across the tri-state area and in The Hamptons.
For more about Betty Wasserman, see here: https://www.bettywasserman.com/
To learn more about this project, see here: https://www.bettywasserman.com/spaces/westhampton-art-centered-oceanfront-home/
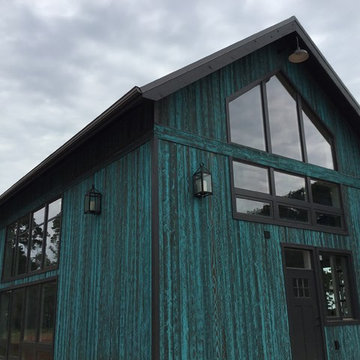
Mid-sized country one-storey green exterior in Oklahoma City with wood siding and a gable roof.
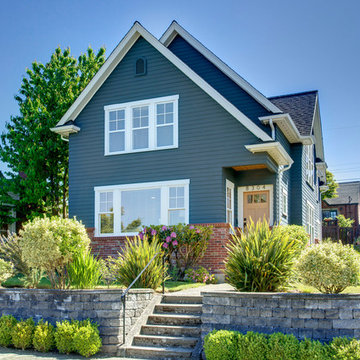
This was originally a one-story house from the 1940s in Seattle's Ballard neighborhood. The present owner's grandmother was its original owner. Architect Dan Malone, of Soundesign Group, designed a second-story addition and remodel that preserved the traditional character of the house. The brick facade is original, but the big window in front is not! The Douglas fir front door and pine soffit above the entry are a nice warm contrast to the cool blue siding. Photo by John G. Wilbanks.
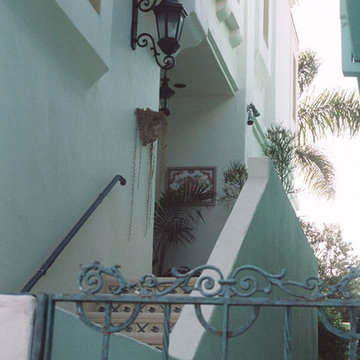
Matisse Design Stair and Stucco Details
Photo of a mid-sized mediterranean two-storey exterior in Los Angeles.
Photo of a mid-sized mediterranean two-storey exterior in Los Angeles.
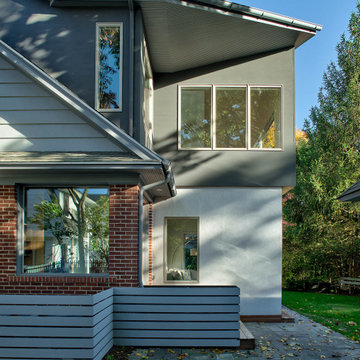
View of the dramatic backyard two-story addition
Mid-sized scandinavian two-storey grey house exterior in New York with wood siding, a gable roof and a shingle roof.
Mid-sized scandinavian two-storey grey house exterior in New York with wood siding, a gable roof and a shingle roof.
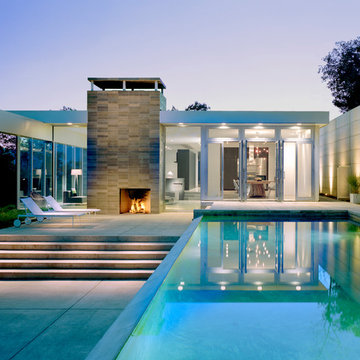
Peter Aaron
Inspiration for a mid-sized contemporary one-storey glass white house exterior in New York with a flat roof and a mixed roof.
Inspiration for a mid-sized contemporary one-storey glass white house exterior in New York with a flat roof and a mixed roof.
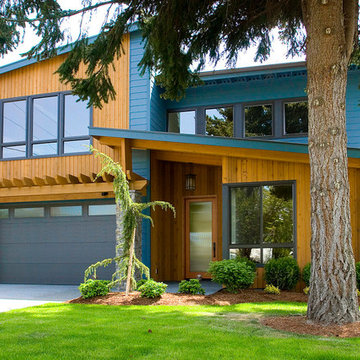
This is an example of a mid-sized contemporary two-storey blue exterior in Seattle with mixed siding.
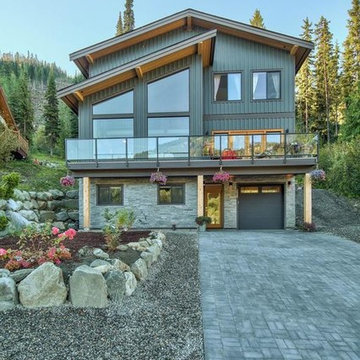
Front View of The Timber Wolf of Sun peaks bed and Breakfast
Photo of a mid-sized modern three-storey green exterior in Vancouver with mixed siding and a gable roof.
Photo of a mid-sized modern three-storey green exterior in Vancouver with mixed siding and a gable roof.
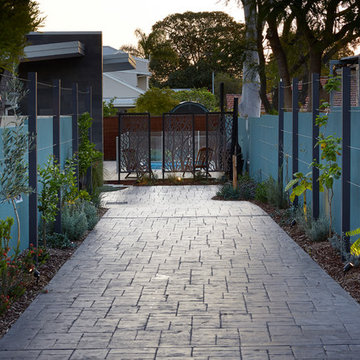
Ron Tan
Photo of a mid-sized contemporary one-storey grey exterior in Perth with concrete fiberboard siding.
Photo of a mid-sized contemporary one-storey grey exterior in Perth with concrete fiberboard siding.
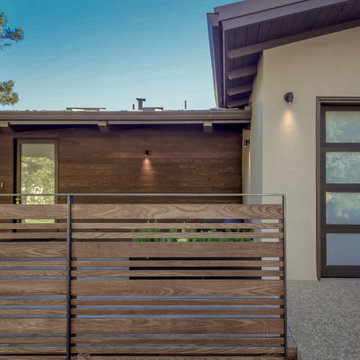
Street view detail of slatted wood screening rail, glass garage and main entry door.
This is an example of a mid-sized modern two-storey brown house exterior in San Francisco with wood siding, a gable roof and a metal roof.
This is an example of a mid-sized modern two-storey brown house exterior in San Francisco with wood siding, a gable roof and a metal roof.
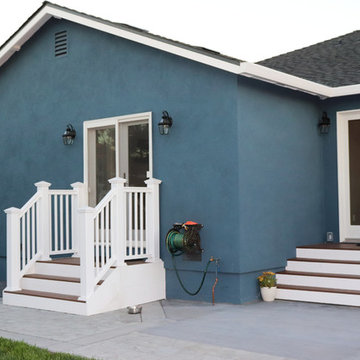
Design ideas for a mid-sized traditional one-storey stucco blue house exterior in San Francisco with a gable roof and a shingle roof.
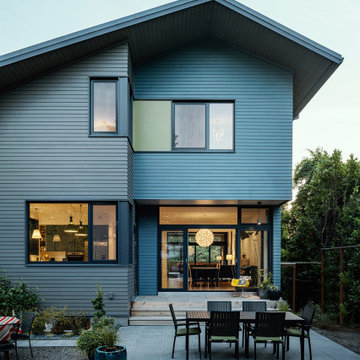
The original small 2 bedroom dwelling was deconstructed piece by piece, with every element recycled/re-used. The larger, newly built home + studio uses much less energy than the original. In fact, the home and office combined are net zero (the home’s blower door test came in at Passive House levels, though certification was not procured). The transformed home boasts a better functioning layout, increased square footage, and bold accent colors to boot. The multiple level patios book-end the home’s front and rear facades. The added outdoor living with the nearly 13’ sliding doors allows ample natural light into the home. The transom windows create an increased openness with the floor to ceiling glazing. The larger tilt-turn windows throughout the home provide ventilation and open views for the 3-level contemporary home. In addition, the larger overhangs provide increased passive thermal protection from the scattered sunny days. The conglomeration of exterior materials is diverse and playful with dark stained wood, concrete, natural wood finish, and teal horizontal siding. A fearless selection of a bright orange window brings a bold accent to the street-side composition. These elements combined create a dynamic modern design to the inclusive Portland backdrop.
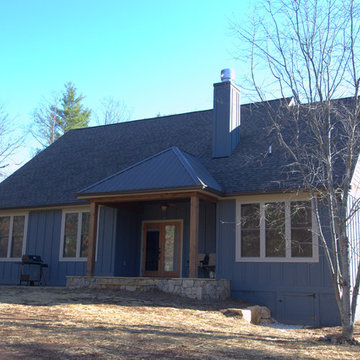
Design ideas for a mid-sized arts and crafts blue exterior in Other with mixed siding.
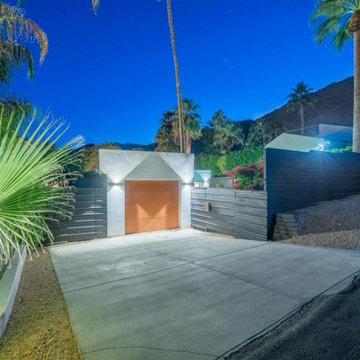
Photo of a mid-sized midcentury one-storey stucco white house exterior in Los Angeles with a shed roof.

1972 mid-century remodel to extend the design into a contemporary look. Both interior & exterior spaces were renovated to brighten up & maximize space.
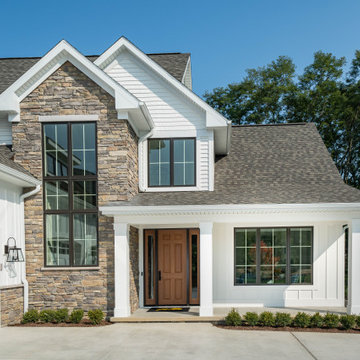
The exterior entry features tall windows surrounded by stone and a wood door.
Mid-sized country three-storey white house exterior in Grand Rapids with mixed siding, a gable roof, a shingle roof, board and batten siding and a grey roof.
Mid-sized country three-storey white house exterior in Grand Rapids with mixed siding, a gable roof, a shingle roof, board and batten siding and a grey roof.
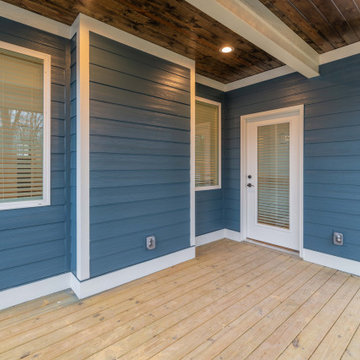
Inspiration for a mid-sized arts and crafts two-storey blue house exterior in Other with wood siding, a clipped gable roof and a shingle roof.
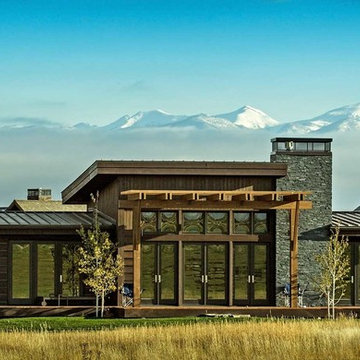
Mid-sized country one-storey brown house exterior in Other with mixed siding, a flat roof and a metal roof.
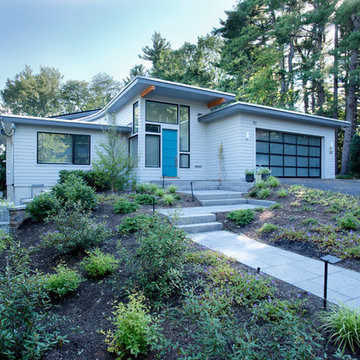
The owners were downsizing from a large ornate property down the street and were seeking a number of goals. Single story living, modern and open floor plan, comfortable working kitchen, spaces to house their collection of artwork, low maintenance and a strong connection between the interior and the landscape. Working with a long narrow lot adjacent to conservation land, the main living space (16 foot ceiling height at its peak) opens with folding glass doors to a large screen porch that looks out on a courtyard and the adjacent wooded landscape. This gives the home the perception that it is on a much larger lot and provides a great deal of privacy. The transition from the entry to the core of the home provides a natural gallery in which to display artwork and sculpture. Artificial light almost never needs to be turned on during daytime hours and the substantial peaked roof over the main living space is oriented to allow for solar panels not visible from the street or yard.
Mid-sized Exterior Design Ideas
9