Mid-sized Exterior Design Ideas
Refine by:
Budget
Sort by:Popular Today
101 - 120 of 1,342 photos
Item 1 of 3
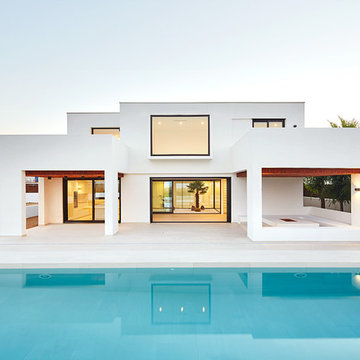
José Hevia
Design ideas for a mid-sized mediterranean two-storey stucco white exterior in Other with a flat roof.
Design ideas for a mid-sized mediterranean two-storey stucco white exterior in Other with a flat roof.
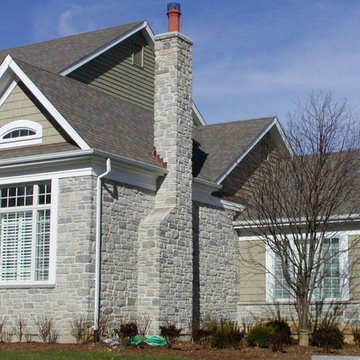
This house highlights the Quarry Mill's Stratford natural thin veneer. Glacier Ridge natural thin stone veneer from the Quarry Mill adds color and texture to this privacy wall. Glacier Ridge natural stone veneer contains browns, tans, and some gray tones. The assortment of rectangular shaped stones adds a deep, luxurious look to your project or home. The various sizes and shapes of Glacier Ridge stones make it easy to create a staggered pattern that works well for projects of any size.
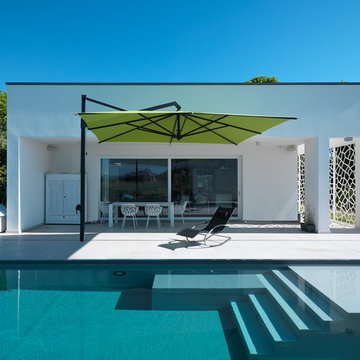
Photo of a mid-sized contemporary one-storey white exterior in Bologna with a flat roof.
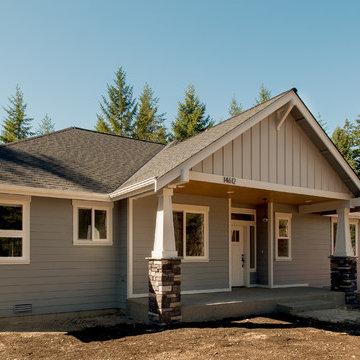
David W. Cohen
This is an example of a mid-sized arts and crafts one-storey grey house exterior in Seattle with vinyl siding, a gable roof and a shingle roof.
This is an example of a mid-sized arts and crafts one-storey grey house exterior in Seattle with vinyl siding, a gable roof and a shingle roof.
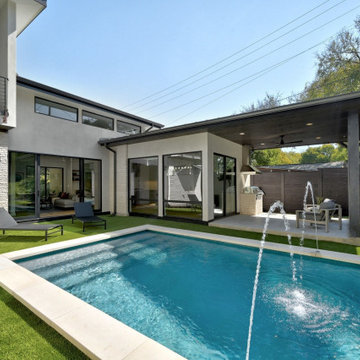
Inspiration for a mid-sized midcentury two-storey white house exterior in Austin with stone veneer, a flat roof, a metal roof, a grey roof and clapboard siding.
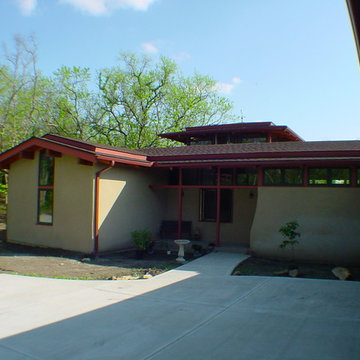
Photo by Greg Rothers
This is an example of a mid-sized asian one-storey stucco beige exterior in Kansas City.
This is an example of a mid-sized asian one-storey stucco beige exterior in Kansas City.
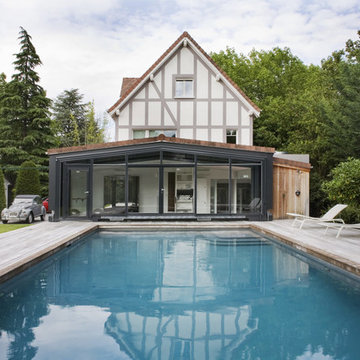
Olivier Chabaud
Inspiration for a mid-sized traditional three-storey white house exterior in Paris with a gable roof and a brown roof.
Inspiration for a mid-sized traditional three-storey white house exterior in Paris with a gable roof and a brown roof.
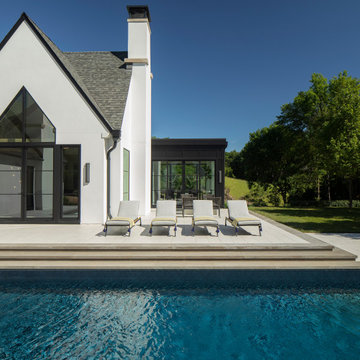
Modern European exterior and pool
Photo of a mid-sized modern three-storey white house exterior in Minneapolis with a grey roof.
Photo of a mid-sized modern three-storey white house exterior in Minneapolis with a grey roof.
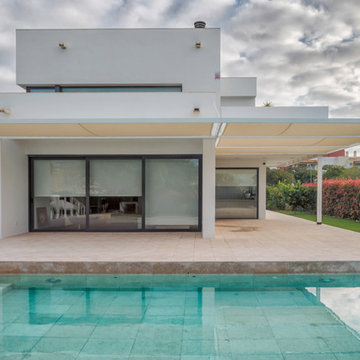
Javi Català
Mid-sized transitional two-storey stucco white exterior in Other with a flat roof.
Mid-sized transitional two-storey stucco white exterior in Other with a flat roof.
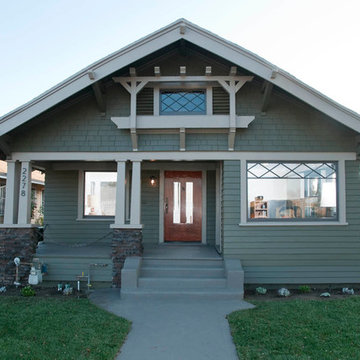
Historic restoration of a classic 1908 Craftsman bungalow in the Jefferson Park neighborhood of Los Angeles by Tim Braseth of ArtCraft Homes, completed in 2013. Originally built as a 2 bedroom 1 bath home, a previous addition added a 3rd bedroom and 2nd bath. Vintage detailing was added throughout as well as a deck accessed by French doors overlooking the backyard. Renovation by ArtCraft Homes. Staging by ArtCraft Collection. Photography by Larry Underhill.
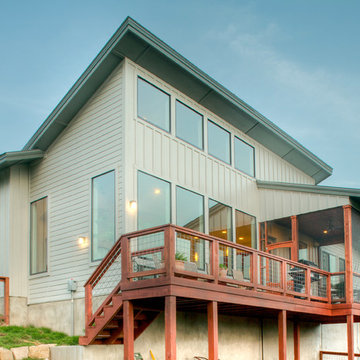
Dramatic rear with screened porch
This is an example of a mid-sized contemporary one-storey white house exterior in Austin with wood siding and a metal roof.
This is an example of a mid-sized contemporary one-storey white house exterior in Austin with wood siding and a metal roof.
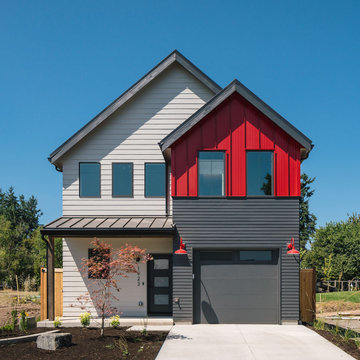
We added a bold siding to this home as a nod to the red barns. We love that it sets this home apart and gives it unique characteristics while also being modern and luxurious.
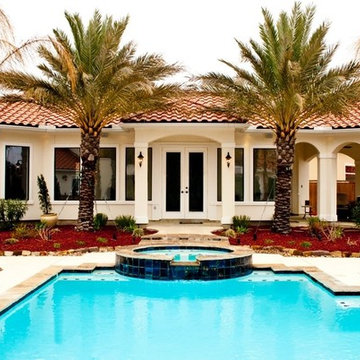
These great outdoor spaces were designed by JMC Designs and built by Collinas Design and Construction.
Photo of a mid-sized mediterranean one-storey stucco white house exterior in Houston with a hip roof and a tile roof.
Photo of a mid-sized mediterranean one-storey stucco white house exterior in Houston with a hip roof and a tile roof.
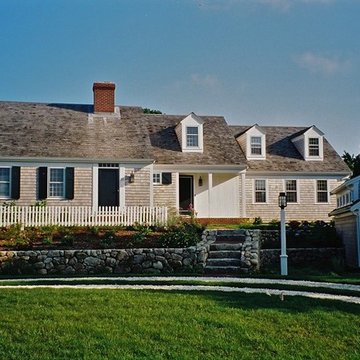
For this house overlooking a salt water pond, my clients wanted a cozy little cottage, but one with an open floor plan, large public rooms, a sizable eat-in kitchen, four bedrooms, three and a half baths, and a den. To create this big house in a small package, we drew upon the Cape Cod tradition with a series of volumes stepping back along the edge of the coastal bank. From the street the house appears as a classic half Cape, but what looks like the main house is only the master suite. The two “additions” that appear behind it contain most of the house.
The main entry is from the small farmer’s porch into a surprisingly spacious vaulted stair hall lit by a doghouse dormer and three small windows running up along the stair. The living room, dining room and kitchen are all open to each other, but defined by columns, ceiling beams and the substantial kitchen island. Large windows and glass doors at the back of the house provide views of the water.
Upstairs are three more bedrooms including a second master suite with its own fireplace. The extensive millwork, trim, interior doors, paneling, ceiling treatments, stairs, railings and cabinets were all built on site. The construction of the kitchen was the subject of an article in Fine Homebuilding magazine.
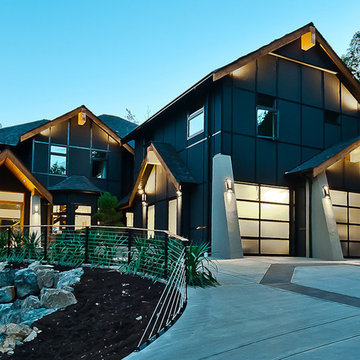
Your home is where the heart is. We will ask you the 3 most important questions that guarantee a design you will love. Coupled with Alair's award winning home building ability, and you can have your dream home!
Creating your home begins with our 100% transparent discovery and design process. Based on your guidance we draw up plans, create 3D models, and secure fixed-price quotes; we want you to stop imagining that home and start seeing it. From design to construction you have total control and insight.
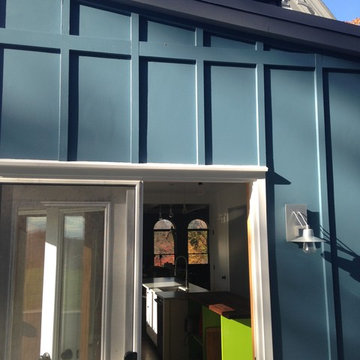
We acquired an old Victorian home in need of complete rehab and set out to be respectful of the historical nature and aesthetic of the home while nudging it forward in a modern, somewhat eclectic, way. Since nearly all of the original details except the floors and a beautiful stair were removed by previous owners, we felt free to use materials and finishes that spoke to the homes history but are decidedly current. The result, a light-filled and colorful home with interesting details in every room, speaks to our aesthetic and design direction.
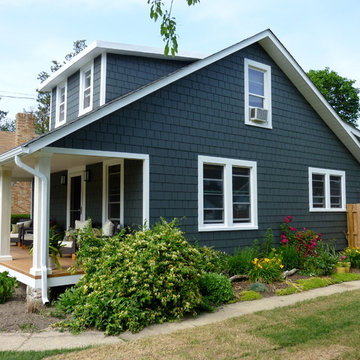
Renovated bungalow to fresh modern house. New cedar shakes painted a dark gray which sets off the white painted trim. New front porch columns, decking with new windows and new rear family room addition.
Photo credit: Tracey Kurtz

Mid-sized contemporary three-storey brown house exterior in Other with wood siding, a gable roof, a metal roof, clapboard siding and a black roof.
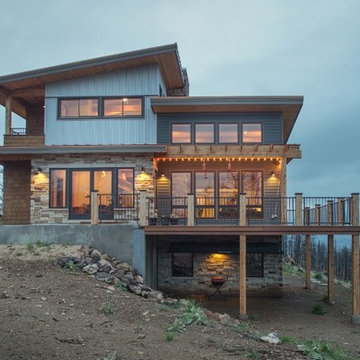
Harper Point
Photo of a mid-sized contemporary two-storey multi-coloured house exterior in Denver with mixed siding and a shed roof.
Photo of a mid-sized contemporary two-storey multi-coloured house exterior in Denver with mixed siding and a shed roof.
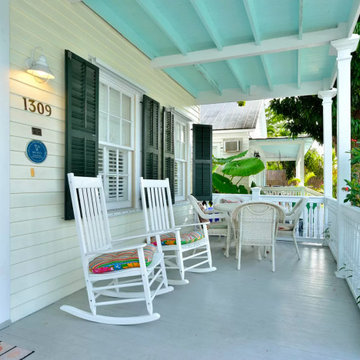
View of front porch
This is an example of a mid-sized traditional two-storey yellow house exterior in Miami with wood siding, a gable roof and a metal roof.
This is an example of a mid-sized traditional two-storey yellow house exterior in Miami with wood siding, a gable roof and a metal roof.
Mid-sized Exterior Design Ideas
6