Mid-sized Exterior Design Ideas
Refine by:
Budget
Sort by:Popular Today
21 - 40 of 390 photos
Item 1 of 3

Exterior work consisting of garage door fully stripped and sprayed to the finest finish with new wood waterproof system and balcony handrail bleached and varnished.
https://midecor.co.uk/door-painting-services-in-putney/
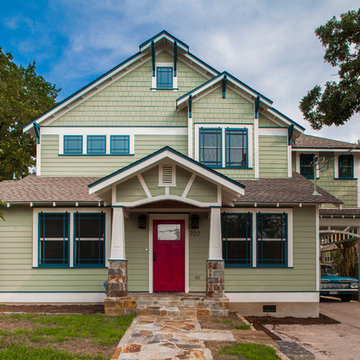
One of the most important things for the homeowners was to maintain the look and feel of the home. The architect felt that the addition should be about continuity, riffing on the idea of symmetry rather than asymmetry. This approach shows off exceptional craftsmanship in the framing of the hip and gable roofs. And while most of the home was going to be touched or manipulated in some way, the front porch, walls and part of the roof remained the same. The homeowners continued with the craftsman style inside, but added their own east coast flare and stylish furnishings. The mix of materials, pops of color and retro touches bring youth to the spaces.
Photography by Tre Dunham
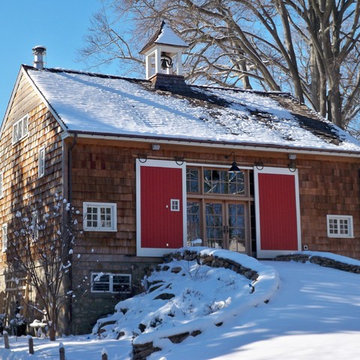
Orion General Contractors
Mid-sized country exterior in Philadelphia.
Mid-sized country exterior in Philadelphia.
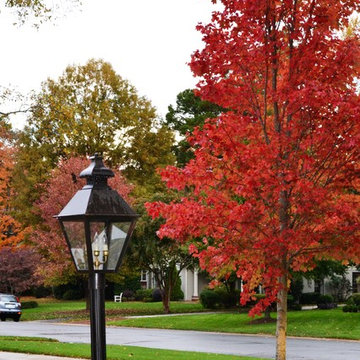
Tradd Street post lantern that is electric lighting on the side of a entrance to a driveway.
Design ideas for a mid-sized traditional exterior in Charlotte.
Design ideas for a mid-sized traditional exterior in Charlotte.
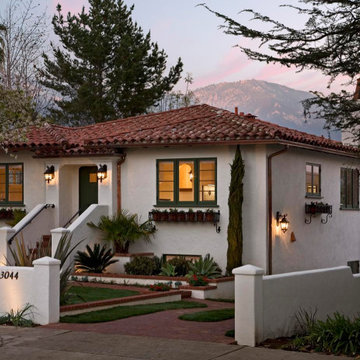
Photo of a mid-sized mediterranean two-storey stucco white house exterior in Santa Barbara with a hip roof, a tile roof and a red roof.
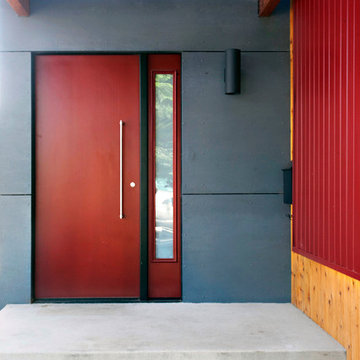
Designed by Inchoate Architecture, LLC. Photos by Corinne Cobabe
Photo of a mid-sized contemporary two-storey red house exterior in Los Angeles with mixed siding and a shed roof.
Photo of a mid-sized contemporary two-storey red house exterior in Los Angeles with mixed siding and a shed roof.
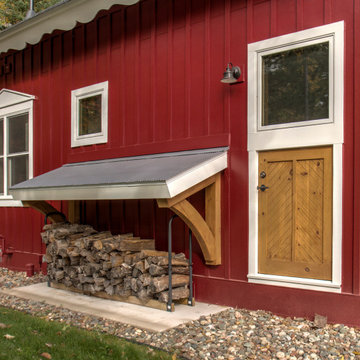
Mid-sized scandinavian two-storey red house exterior in Minneapolis with concrete fiberboard siding, a gable roof and a shingle roof.
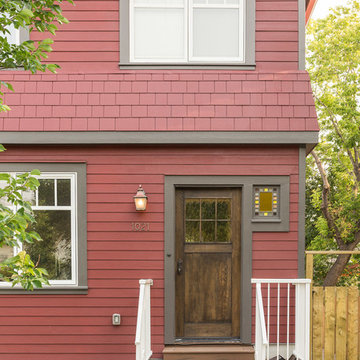
Inspiration for a mid-sized country two-storey red house exterior in Calgary with mixed siding, a hip roof and a shingle roof.
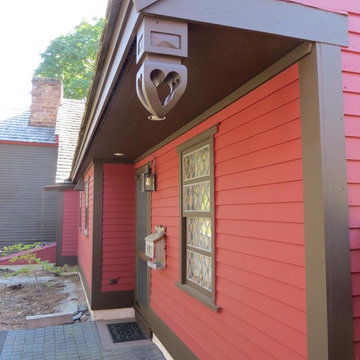
This is an example of a mid-sized country two-storey red house exterior in New York with wood siding, a gable roof and a shingle roof.
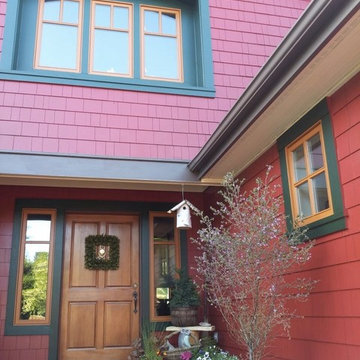
Celebrating their country location and love of drama, we made this home more welcoming and showcase the fun the homeowners like to have in their every day life. We changed the whole look of the place by paying attention to the architects details, showcasing the beautiful craftsmanship of this house. How much joy can you stand?
Exterior Paint Color & Photo: Renee Adsitt / ColorWhiz Architectural Color Consulting
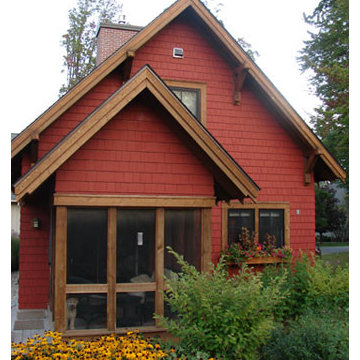
Indian Corn
This is an example of a mid-sized traditional one-storey red exterior in Grand Rapids with wood siding.
This is an example of a mid-sized traditional one-storey red exterior in Grand Rapids with wood siding.
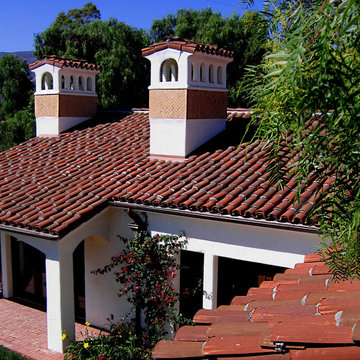
Design Consultant Jeff Doubét is the author of Creating Spanish Style Homes: Before & After – Techniques – Designs – Insights. The 240 page “Design Consultation in a Book” is now available. Please visit SantaBarbaraHomeDesigner.com for more info.
Jeff Doubét specializes in Santa Barbara style home and landscape designs. To learn more info about the variety of custom design services I offer, please visit SantaBarbaraHomeDesigner.com
Jeff Doubét is the Founder of Santa Barbara Home Design - a design studio based in Santa Barbara, California USA.
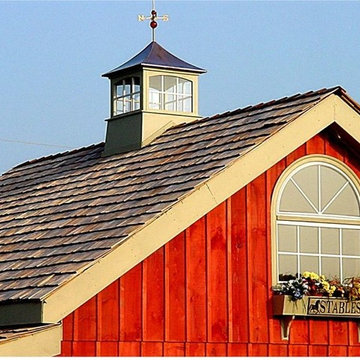
Cedar shake roof on barn, glass cupola with lighting, copper weathervane, glass window & flower box
This is an example of a mid-sized country red exterior in DC Metro with wood siding and a gable roof.
This is an example of a mid-sized country red exterior in DC Metro with wood siding and a gable roof.
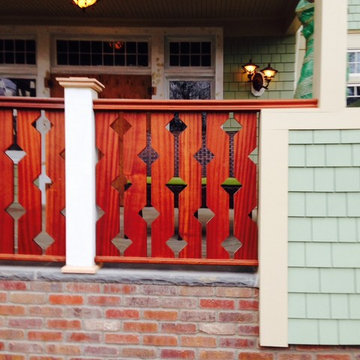
Photographed during construction, the custom designed railing wraps around the Covered Porch.
Inspiration for a mid-sized arts and crafts two-storey green exterior in New York with wood siding and a hip roof.
Inspiration for a mid-sized arts and crafts two-storey green exterior in New York with wood siding and a hip roof.
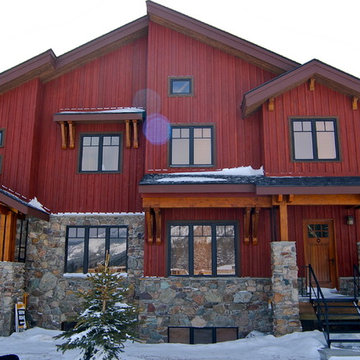
Barb Kelsall
Inspiration for a mid-sized country two-storey red exterior in Calgary with mixed siding and a shed roof.
Inspiration for a mid-sized country two-storey red exterior in Calgary with mixed siding and a shed roof.
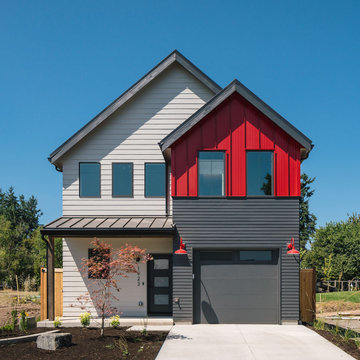
We added a bold siding to this home as a nod to the red barns. We love that it sets this home apart and gives it unique characteristics while also being modern and luxurious.
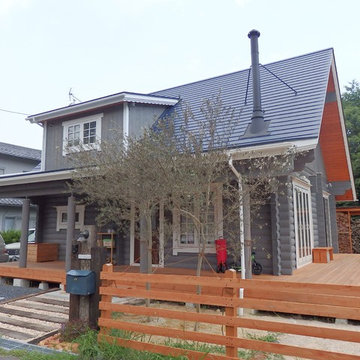
家族4人の住宅として設計施工
広い庭には小屋も設置
アプローチ・木柵・畑・薪置き等、トータルに設計施工
・ログ:欧州赤松 ラミネート Dカットログ
・延床面積:107.58㎡(32.54坪)
・グルニエ面積:6.48㎡(1.96坪)
・デッキ面積:44.1㎡(13.34坪)
・ポリカ屋根付きデッキ面積:5.4㎡(1.63坪)
・設計監理:村野智子
・施工:(有)アトリエエムズ
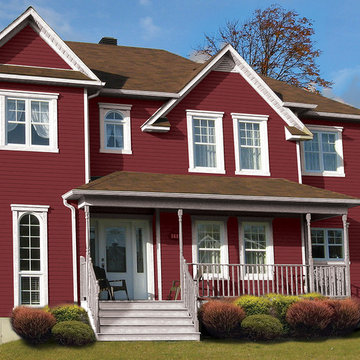
DaVinci D4D siding in Cabot Red brings this tradional home to life. Deep long-lasting colors make the finer details of this home stand out. The dark rich color palette of the Davinci vinyl siding collection delivers timeless elegance and added curb-appeal.
Also featured: White trims and rainware by Kaycan.
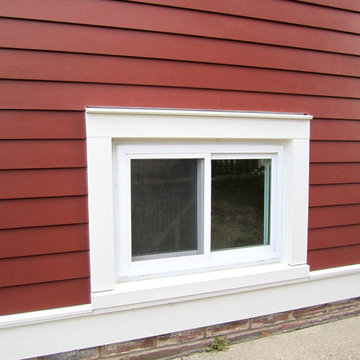
This Wilmette, IL Farm House Style Home was remodeled by Siding & Windows Group with James HardiePlank Select Cedarmill Lap Siding in ColorPlus Technology Color Countrylane Red and HardieTrim Smooth Boards in ColorPlus Technology Color Arctic White with top and bottom frieze boards. We remodeled the Front Entry Gate with White Wood Columns, White Wood Railing, HardiePlank Siding and installed a new Roof. Also installed Marvin Windows throughout the House.
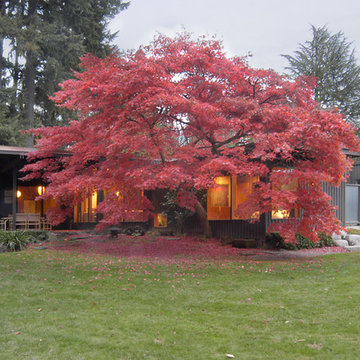
Designed in 1949 by Pietro Belluschi this Northwest style house sits adjacent to a stream in a 2-acre garden. The current owners asked us to design a new wing with a sitting room, master bedroom and bath and to renovate the kitchen. Details and materials from the original design were used throughout the addition. Special foundations were employed at the Master Bedroom to protect a mature Japanese maple. In the Master Bath a private garden court opens the shower and lavatory area to generous outside light.
In 2004 this project received a citation Award from the Portland AIA
Michael Mathers Photography
Mid-sized Exterior Design Ideas
2