Mid-sized Exterior Design Ideas
Refine by:
Budget
Sort by:Popular Today
61 - 80 of 390 photos
Item 1 of 3
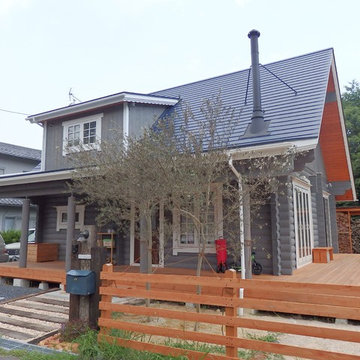
家族4人の住宅として設計施工
広い庭には小屋も設置
アプローチ・木柵・畑・薪置き等、トータルに設計施工
・ログ:欧州赤松 ラミネート Dカットログ
・延床面積:107.58㎡(32.54坪)
・グルニエ面積:6.48㎡(1.96坪)
・デッキ面積:44.1㎡(13.34坪)
・ポリカ屋根付きデッキ面積:5.4㎡(1.63坪)
・設計監理:村野智子
・施工:(有)アトリエエムズ
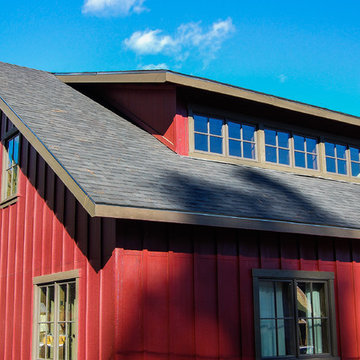
Gregory Dedona Architect
This is an example of a mid-sized country two-storey red exterior in San Francisco with wood siding and a gable roof.
This is an example of a mid-sized country two-storey red exterior in San Francisco with wood siding and a gable roof.
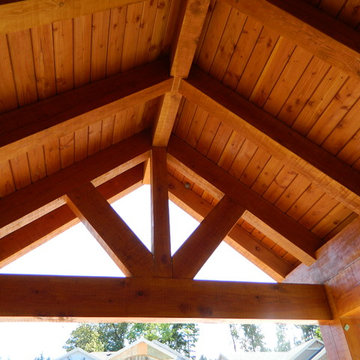
Design ideas for a mid-sized country two-storey grey house exterior in Vancouver with wood siding and a gable roof.
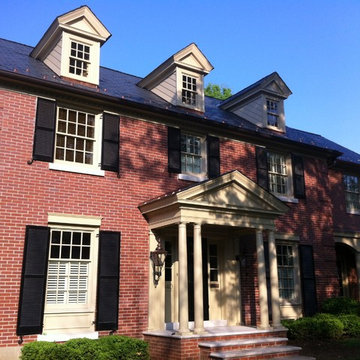
New dormers, new front porch with copper lanterns, new second floor addition on right above new arches
photo by Tim Winters
Inspiration for a mid-sized traditional two-storey brick exterior in Louisville.
Inspiration for a mid-sized traditional two-storey brick exterior in Louisville.
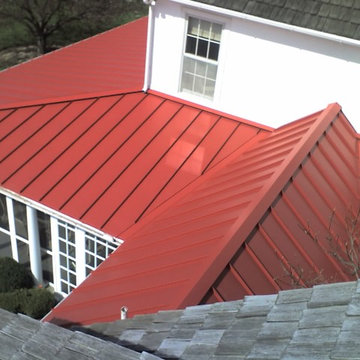
This red roof makes for a beautiful accent to the entire look of the home. for metal roofing in Raleigh, North Carolina, contact Mr. Roof Raleigh today!
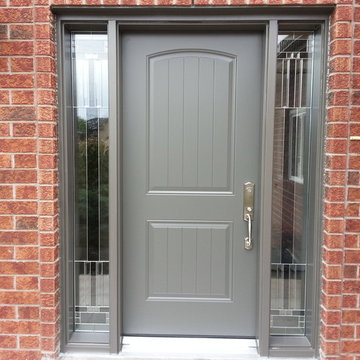
Photo of a mid-sized traditional one-storey brick house exterior in Toronto.
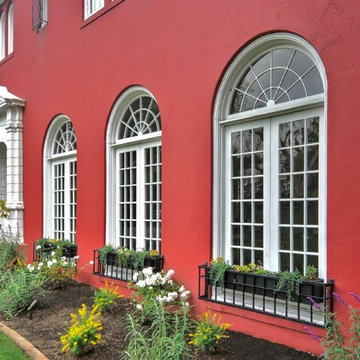
Here the client required a very simple planter arrangement, separating their lawn from the architecture of the house. The unique qualities of the windows were emphasized through the use of planted window boxes.
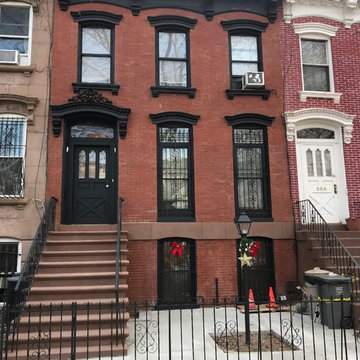
Mid-sized transitional three-storey brick red townhouse exterior in New York with a flat roof.
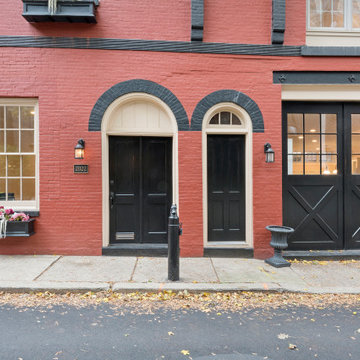
This adaptive reuse project brought new life to an old carriage house in one of Philadelphia’s most historic neighborhoods. After serving a multitude of functions over the years, Philadelphia’s Historic commission was brought in to help identify original details and colors that brought the building back to its original beauty.
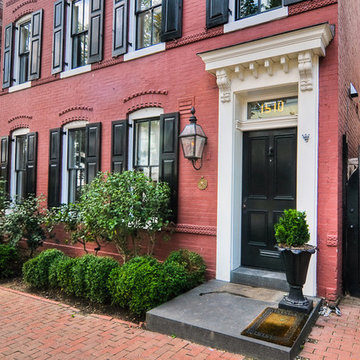
Project designed by Boston interior design studio Dane Austin Design. They serve Boston, Cambridge, Hingham, Cohasset, Newton, Weston, Lexington, Concord, Dover, Andover, Gloucester, as well as surrounding areas.
For more about Dane Austin Design, click here: https://daneaustindesign.com/
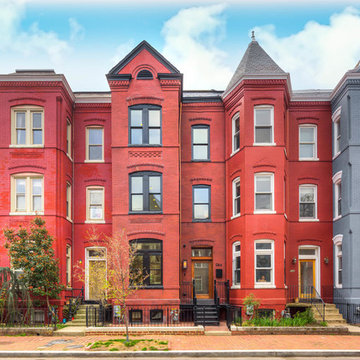
Design ideas for a mid-sized traditional three-storey brick red townhouse exterior in DC Metro with a gable roof and a shingle roof.
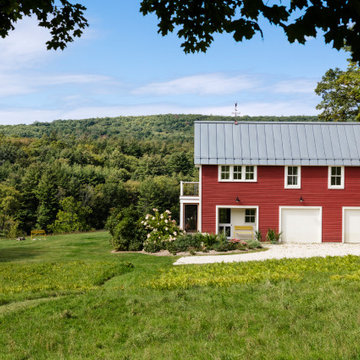
TEAM
Architect: LDa Architecture & Interiors
Builder: Lou Boxer Builder
Photographer: Greg Premru Photography
This is an example of a mid-sized country two-storey red house exterior in Boston with wood siding, a gable roof, a metal roof, clapboard siding and a grey roof.
This is an example of a mid-sized country two-storey red house exterior in Boston with wood siding, a gable roof, a metal roof, clapboard siding and a grey roof.
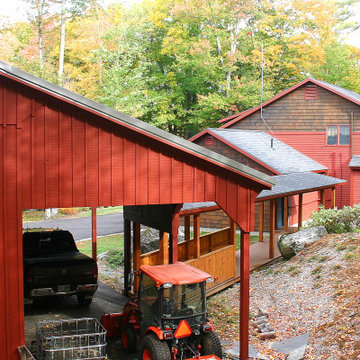
Re-painting this fantastic red barn (with goats and everything) and home.
Inspiration for a mid-sized country two-storey red house exterior in Boston with wood siding.
Inspiration for a mid-sized country two-storey red house exterior in Boston with wood siding.
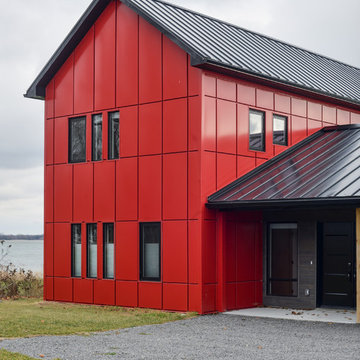
Kelly Taylor Photography
This is an example of a mid-sized contemporary two-storey red exterior in Toronto with mixed siding and a gable roof.
This is an example of a mid-sized contemporary two-storey red exterior in Toronto with mixed siding and a gable roof.
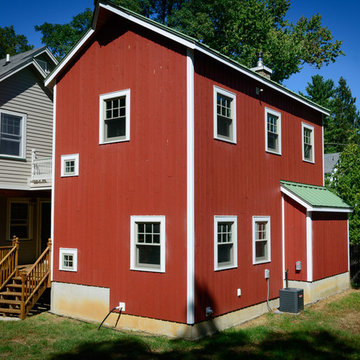
Big red barn with vertically installed 1x10 channel rustic cedar siding.
*******************************************************************
Buffalo Lumber specializes in Custom Milled, Factory Finished Wood Siding and Paneling. We ONLY do real wood.
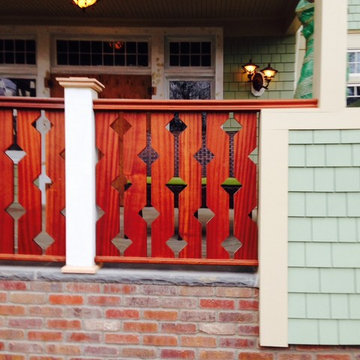
Photographed during construction, the custom designed railing wraps around the Covered Porch.
Inspiration for a mid-sized arts and crafts two-storey green exterior in New York with wood siding and a hip roof.
Inspiration for a mid-sized arts and crafts two-storey green exterior in New York with wood siding and a hip roof.
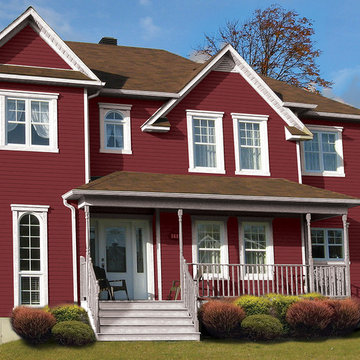
DaVinci D4D siding in Cabot Red brings this tradional home to life. Deep long-lasting colors make the finer details of this home stand out. The dark rich color palette of the Davinci vinyl siding collection delivers timeless elegance and added curb-appeal.
Also featured: White trims and rainware by Kaycan.
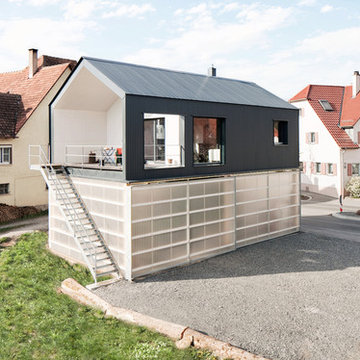
Inspiration for a mid-sized contemporary two-storey grey exterior in Stuttgart with mixed siding and a gable roof.
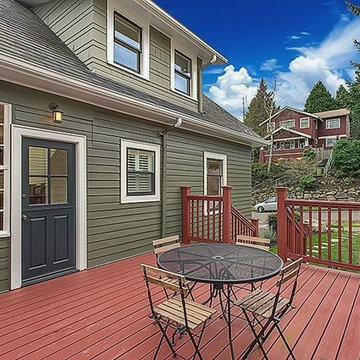
HD Estates
This is an example of a mid-sized arts and crafts two-storey green exterior in Seattle with wood siding and a gable roof.
This is an example of a mid-sized arts and crafts two-storey green exterior in Seattle with wood siding and a gable roof.
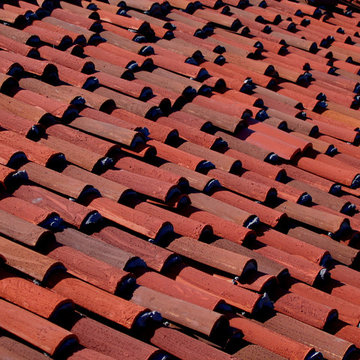
Design Consultant Jeff Doubét is the author of Creating Spanish Style Homes: Before & After – Techniques – Designs – Insights. The 240 page “Design Consultation in a Book” is now available. Please visit SantaBarbaraHomeDesigner.com for more info.
Jeff Doubét specializes in Santa Barbara style home and landscape designs. To learn more info about the variety of custom design services I offer, please visit SantaBarbaraHomeDesigner.com
Jeff Doubét is the Founder of Santa Barbara Home Design - a design studio based in Santa Barbara, California USA.
Mid-sized Exterior Design Ideas
4