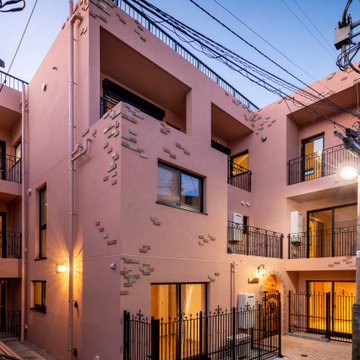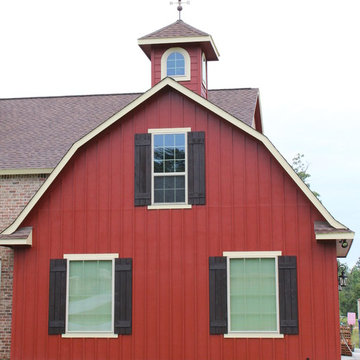Mid-sized Exterior Design Ideas
Refine by:
Budget
Sort by:Popular Today
41 - 60 of 390 photos
Item 1 of 3
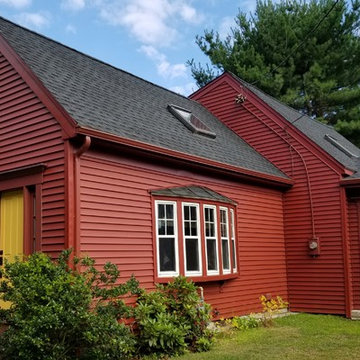
Mastic Vinyl Siding in the color, Russet Red. GAF Timberline Roofing System in the color, Charcoal Gray. Therma Tru Door System. Photo Credit: Care Free Homes, Inc.
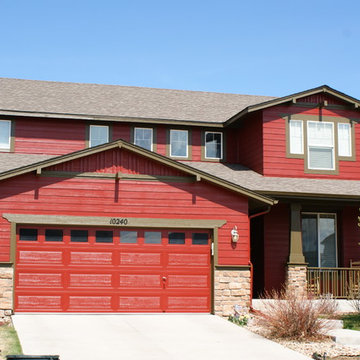
Barn red highlights this home in the neighborhood. Keeping our painting areas clean and tidy, while eliminating splash or overspray, is very important to us and our customers. With a contrast this sharp, it's something that would stand out of we didn't take all of the precautions that we do
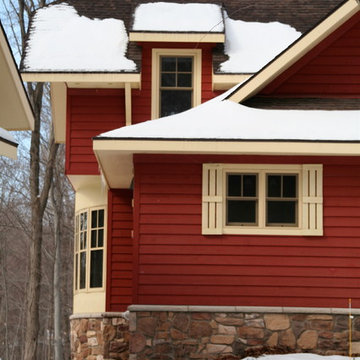
© Todd J. Nunemaker, Architect
Photo of a mid-sized arts and crafts two-storey red exterior in Detroit with wood siding.
Photo of a mid-sized arts and crafts two-storey red exterior in Detroit with wood siding.
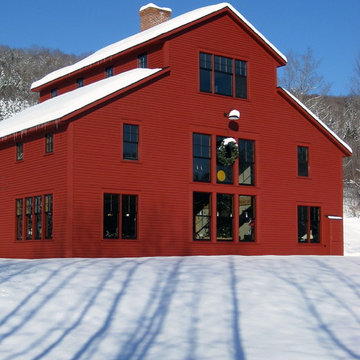
D. Beilman
This residence is designed for the Woodstock, Vt year round lifestyle. Several ski areas are within 20 min. of the year round Woodstock community.
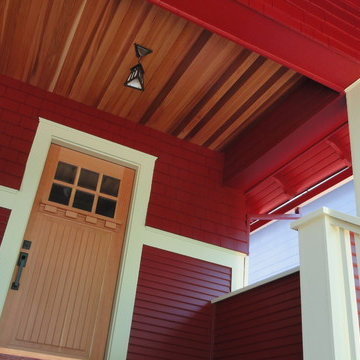
Craftsman remodel including cedar lap & cedar shake siding, craftsman trim package, craftsman front porch (rebuilt), hardwood decking, painted with Miller Evolution.
Project Manager: Gino Streano & Mike Short
Lifetime Remodeling Systems
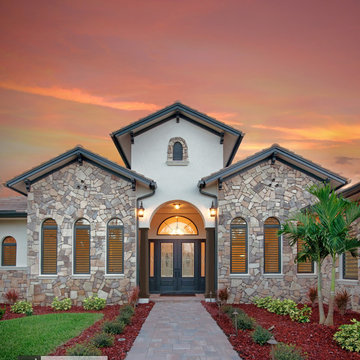
The elevated entry is flanked by tapered columns and is centered between Palladian windows. Photography by Diana Todorova
This is an example of a mid-sized mediterranean one-storey beige house exterior in Other with mixed siding, a hip roof and a tile roof.
This is an example of a mid-sized mediterranean one-storey beige house exterior in Other with mixed siding, a hip roof and a tile roof.
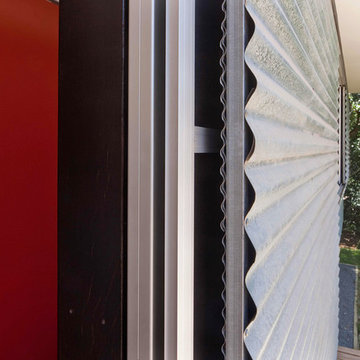
Paul Bradshaw
Mid-sized modern one-storey exterior in Sydney with metal siding.
Mid-sized modern one-storey exterior in Sydney with metal siding.
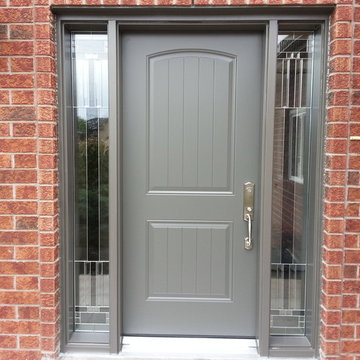
Photo of a mid-sized traditional one-storey brick house exterior in Toronto.
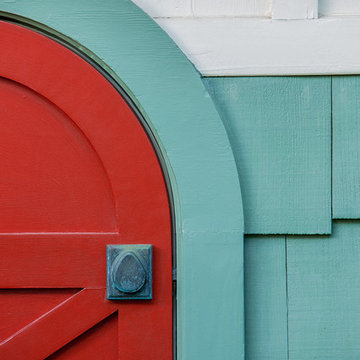
ARCHITECT: TRIGG-SMITH ARCHITECTS
PHOTOS: REX MAXIMILIAN
This is an example of a mid-sized arts and crafts one-storey green house exterior in Hawaii with concrete fiberboard siding, a hip roof and a shingle roof.
This is an example of a mid-sized arts and crafts one-storey green house exterior in Hawaii with concrete fiberboard siding, a hip roof and a shingle roof.
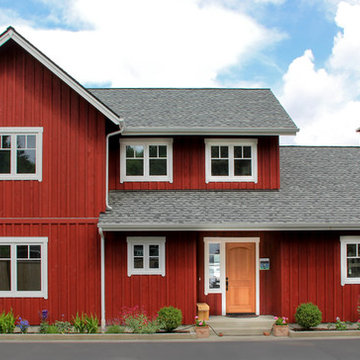
Swalling Walk Architects
This is an example of a mid-sized scandinavian two-storey red exterior in Seattle with wood siding and a gable roof.
This is an example of a mid-sized scandinavian two-storey red exterior in Seattle with wood siding and a gable roof.
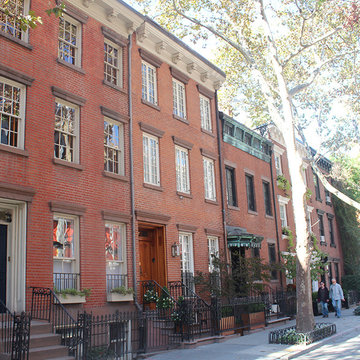
Design ideas for a mid-sized transitional three-storey brick red exterior in New York with a flat roof.
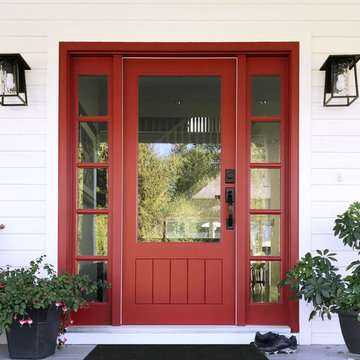
The red front door brings a pop of colour and the glass and sidelights add much needed daylight to the entry.
Inspiration for a mid-sized transitional two-storey white house exterior in Vancouver with a shingle roof.
Inspiration for a mid-sized transitional two-storey white house exterior in Vancouver with a shingle roof.
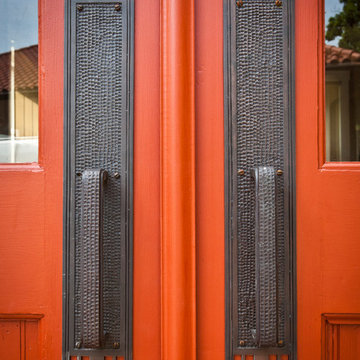
Inspiration for a mid-sized mediterranean one-storey stucco beige exterior in Cincinnati.
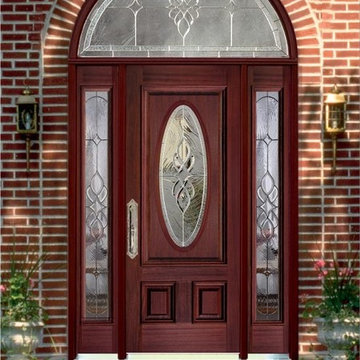
Visit Our Showroom
8000 Locust Mill St.
Ellicott City, MD 21043
Signature Serenity Series Adams door w/ full-lite s/l’s and half-round transom, Sapele, Brass Caming
Sapele, Knotty Alder, Oak and Pine
Custom door & glass designs available
Sturdy glue and dowel construction
Engineered stile and rail core to reduce twist and bow
Doors feature 6 3/8″ stiles
Raised molding and panel profile
Panels are engineered back to back to inhibit splitting and allow independent movement for expansion or contraction
Pre-hung units
CNC routed hardware preps for precision fit on hinges, mortise and multipoint lock systems
Panels are 2-piece, back to back to allow for expansion between interior & exterior
Glass is siliconed to door openings, allowing it to “float” while maintaining a weather tight seal
One year door warranty. For more details, please visit
Thickness: 1 3/4″
Door Widths: 2’8″, 3’0″
Side-lite Widths: 1’0″, 1’2″
Door Heights: 6’8″, 8’0″
Panels: 1 3/8″ Raised profile
Glass: 1″ I.G.
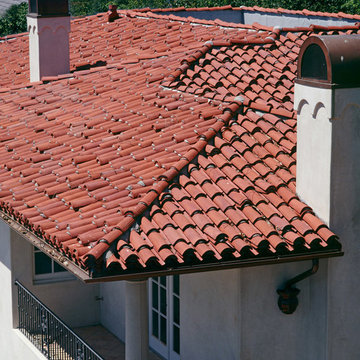
This is an example of a mid-sized mediterranean two-storey stucco white house exterior in San Diego with a hip roof and a tile roof.
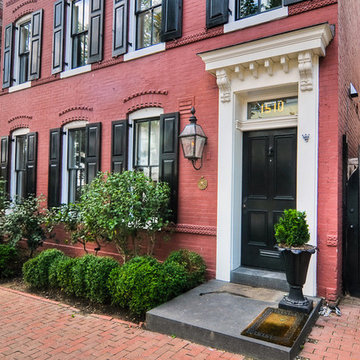
Project designed by Boston interior design studio Dane Austin Design. They serve Boston, Cambridge, Hingham, Cohasset, Newton, Weston, Lexington, Concord, Dover, Andover, Gloucester, as well as surrounding areas.
For more about Dane Austin Design, click here: https://daneaustindesign.com/
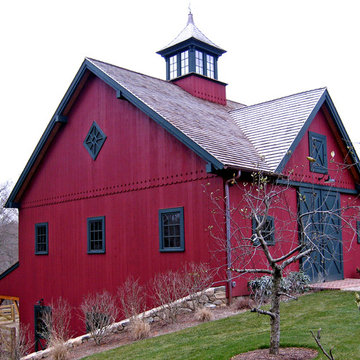
Design ideas for a mid-sized two-storey red exterior in New York with a gable roof.
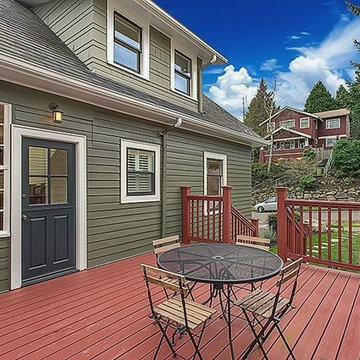
HD Estates
This is an example of a mid-sized arts and crafts two-storey green exterior in Seattle with wood siding and a gable roof.
This is an example of a mid-sized arts and crafts two-storey green exterior in Seattle with wood siding and a gable roof.
Mid-sized Exterior Design Ideas
3
