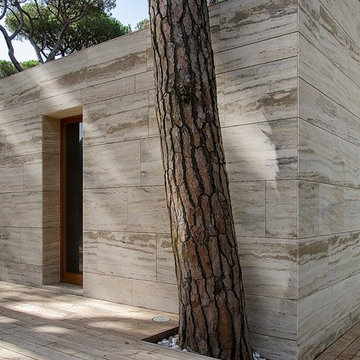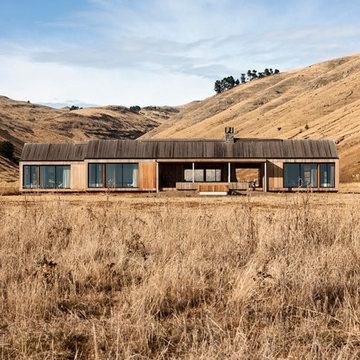Mid-sized Exterior Design Ideas
Refine by:
Budget
Sort by:Popular Today
61 - 80 of 7,453 photos
Item 1 of 3
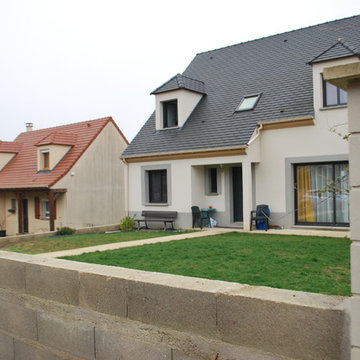
Design ideas for a mid-sized contemporary two-storey concrete grey house exterior in Paris with a gable roof and a tile roof.
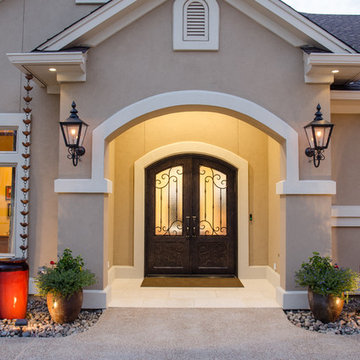
This is an example of a mid-sized mediterranean two-storey stucco beige house exterior in Austin with a hip roof and a shingle roof.
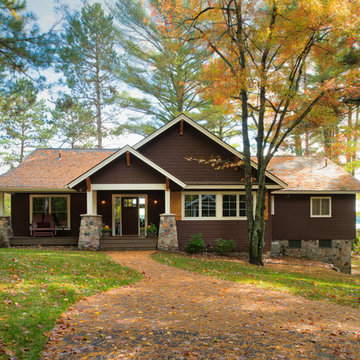
Scott Amundson
This is an example of a mid-sized arts and crafts two-storey brown exterior in Minneapolis with mixed siding, a gable roof and a shingle roof.
This is an example of a mid-sized arts and crafts two-storey brown exterior in Minneapolis with mixed siding, a gable roof and a shingle roof.
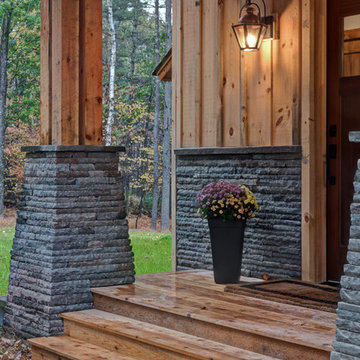
Mid-sized country two-storey brown house exterior in New York with wood siding, a gable roof and a metal roof.
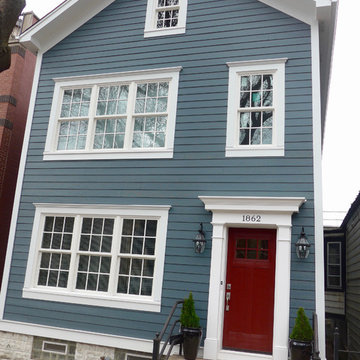
Chicago, IL 60614 Victorian Style Home in James HardiePlank Lap Siding in ColorPlus Technology Color Evening Blue and HardieTrim Arctic White, installed new windows and ProVia Entry Door Signet.
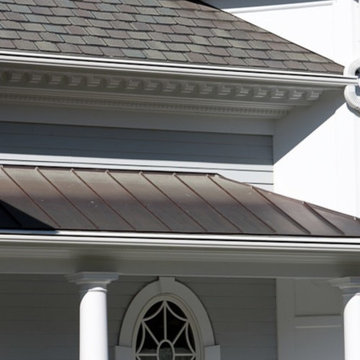
Design ideas for a mid-sized traditional two-storey grey house exterior in Kansas City with concrete fiberboard siding, a hip roof and a shingle roof.
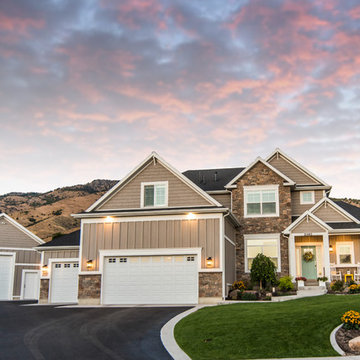
Welcome home to the Remington. This breath-taking two-story home is an open-floor plan dream. Upon entry you'll walk into the main living area with a gourmet kitchen with easy access from the garage. The open stair case and lot give this popular floor plan a spacious feel that can't be beat. Call Visionary Homes for details at 435-228-4702. Agents welcome!

Архитектурное решение дома в посёлке Лесная усадьба в основе своей очень просто. Перпендикулярно к главному двускатному объёму примыкают по бокам (несимметрично) 2 двускатных ризалита. С каждой стороны одновременно видно два высоких доминирующих щипца. Благодаря достаточно большим уклонам кровли и вертикальной разрезке окон и декора, на близком расстоянии фасады воспринимаются более устремлёнными вверх. Это же подчёркивается множеством монолитных колонн, поддерживающих высокую открытую террасу на уровне 1 этажа (участок имеет ощутимый уклон). Но на дальнем расстоянии воспринимается преобладающий горизонтальный силуэт дома. На это же работает мощный приземистый объём примыкающего гаража.
В декоре фасадов выделены массивные плоскости искусственного камня и штукатурки, делающие форму более цельной, простой и также подчёркивающие вертикальность линий. Они разбиваются большими плоскостями окон в деревянных рамах.
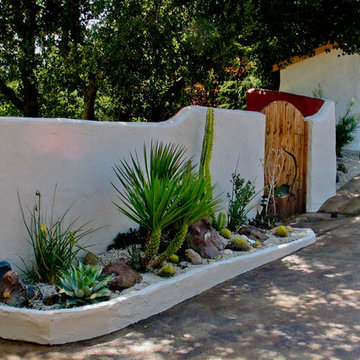
Greenfish Designs Patio Renewal. Our goal on this job was to create a cool, inviting and private space just steps from the front door of a North County home. The other side of the wall received hot sun most of the day. It was painted white after we installed short retaining walls for a cactus garden. We created hand made concrete "stones" to add to the natural look of the planting areas, and a custom shed door to echo the gecko garden gate.
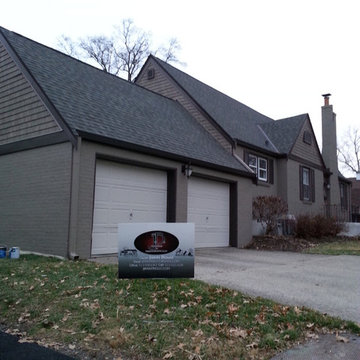
Design ideas for a mid-sized transitional two-storey concrete grey exterior in Cincinnati.
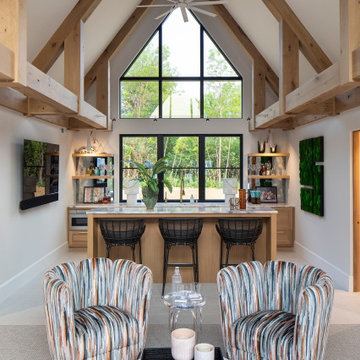
Modern European pool house interior
Inspiration for a mid-sized modern one-storey white house exterior in Minneapolis with a grey roof.
Inspiration for a mid-sized modern one-storey white house exterior in Minneapolis with a grey roof.
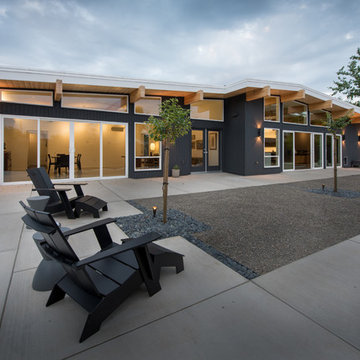
Creative Captures, David Barrios
Photo of a mid-sized midcentury one-storey grey house exterior in Other with wood siding.
Photo of a mid-sized midcentury one-storey grey house exterior in Other with wood siding.
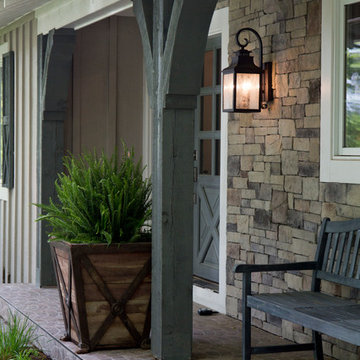
Nichole Kennelly Photography
Mid-sized country two-storey grey house exterior in Kansas City with stone veneer.
Mid-sized country two-storey grey house exterior in Kansas City with stone veneer.
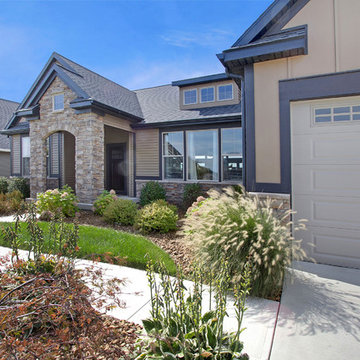
Mid-sized arts and crafts one-storey brown house exterior in Grand Rapids with mixed siding, a gable roof and a shingle roof.
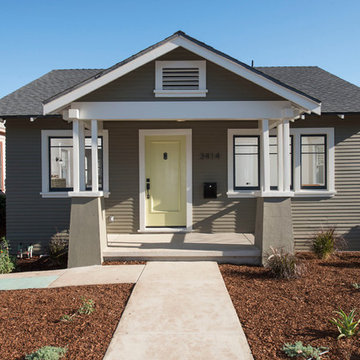
A classic 1922 California bungalow in the historic Jefferson Park neighborhood of Los Angeles restored and enlarged by Tim Braseth of ArtCraft Homes completed in 2015. Originally a 2 bed/1 bathroom cottage, it was enlarged with the addition of a new kitchen wing and master suite for a total of 3 bedrooms and 2 baths. Original vintage details such as a Batchelder tile fireplace and Douglas Fir flooring are complemented by an all-new vintage-style kitchen with butcher block countertops, hex-tiled bathrooms with beadboard wainscoting, original clawfoot tub, subway tile master shower, and French doors leading to a redwood deck overlooking a fully-fenced and gated backyard. The new en suite master retreat features a vaulted ceiling, walk-in closet, and French doors to the backyard deck. Remodeled by ArtCraft Homes. Staged by ArtCraft Collection. Photography by Larry Underhill.
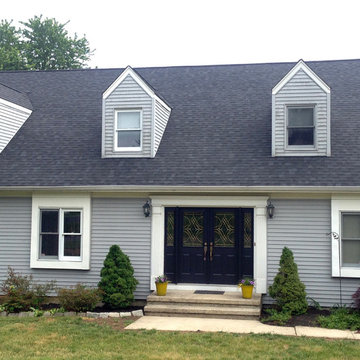
Just Roof it! Here is Owens Corning Roof in Tru Def Duration Shingle in color Onyx .
We are Owens Corning Platinum Contractors!
Free Estimates, Financing Available.
732-531-5500 NJ'S Exterior Experts
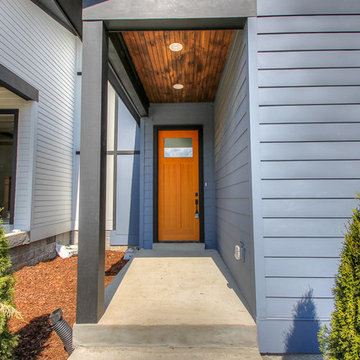
Inspiration for a mid-sized contemporary two-storey blue exterior in Nashville with vinyl siding and a shed roof.
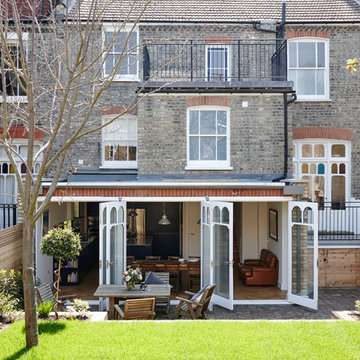
What struck us strange about this property was that it was a beautiful period piece but with the darkest and smallest kitchen considering it's size and potential. We had a quite a few constrictions on the extension but in the end we managed to provide a large bright kitchen/dinning area with direct access to a beautiful garden and keeping the 'new ' in harmony with the existing building. We also expanded a small cellar into a large and functional Laundry room with a cloakroom bathroom.
Jake Fitzjones Photography Ltd
Mid-sized Exterior Design Ideas
4
