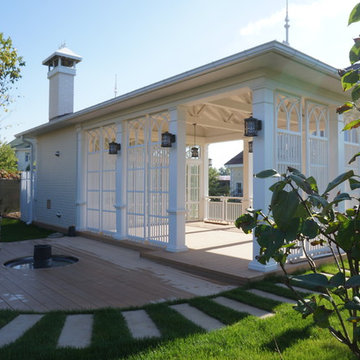Mid-sized Exterior Design Ideas
Refine by:
Budget
Sort by:Popular Today
141 - 160 of 7,453 photos
Item 1 of 3
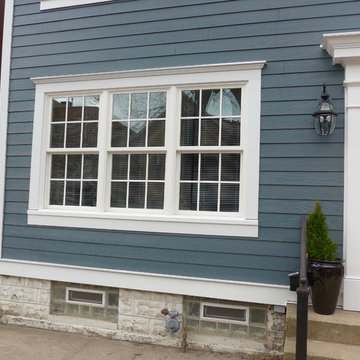
Chicago, IL 60614 Victorian Style Home in James HardiePlank Lap Siding in ColorPlus Technology Color Evening Blue and HardieTrim Arctic White, installed new windows and ProVia Entry Door Signet.
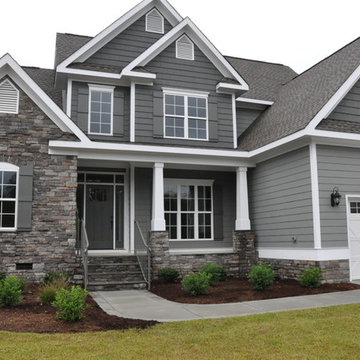
This is an example of a mid-sized traditional two-storey grey house exterior in Raleigh with wood siding, a gable roof and a shingle roof.
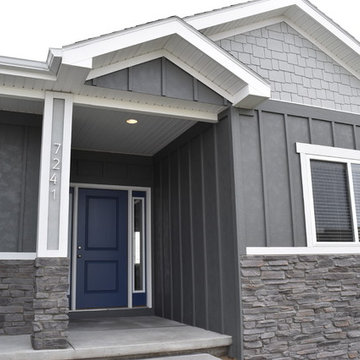
Mid-sized transitional one-storey grey exterior in Other with mixed siding and a gable roof.
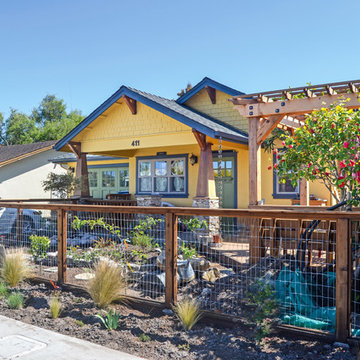
Inspiration for a mid-sized arts and crafts one-storey yellow exterior in San Francisco with wood siding and a gable roof.
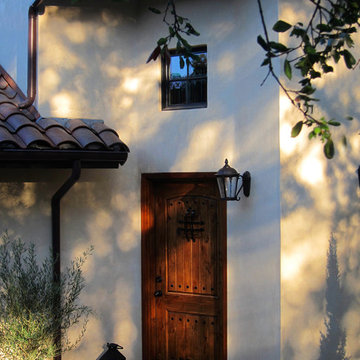
Design Consultant Jeff Doubét is the author of Creating Spanish Style Homes: Before & After – Techniques – Designs – Insights. The 240 page “Design Consultation in a Book” is now available. Please visit SantaBarbaraHomeDesigner.com for more info.
Jeff Doubét specializes in Santa Barbara style home and landscape designs. To learn more info about the variety of custom design services I offer, please visit SantaBarbaraHomeDesigner.com
Jeff Doubét is the Founder of Santa Barbara Home Design - a design studio based in Santa Barbara, California USA.
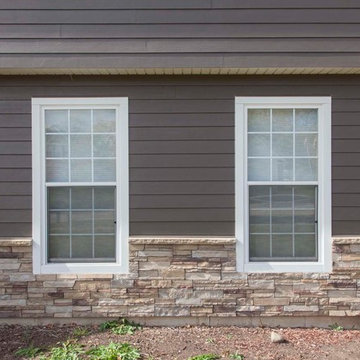
Photo of a mid-sized traditional two-storey brown exterior in Chicago with mixed siding and a gable roof.
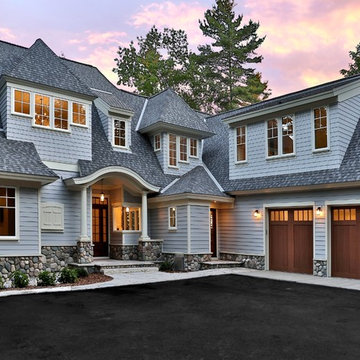
Photo of a mid-sized traditional two-storey grey house exterior in Other with wood siding, a gable roof, a shingle roof and a grey roof.
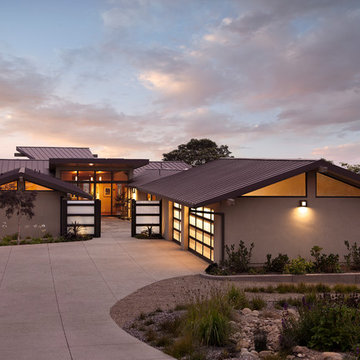
Jim Bartsch - Photographer
Allen Construction - Contractor
This is an example of a mid-sized contemporary one-storey stucco beige house exterior in Los Angeles with a gable roof and a metal roof.
This is an example of a mid-sized contemporary one-storey stucco beige house exterior in Los Angeles with a gable roof and a metal roof.
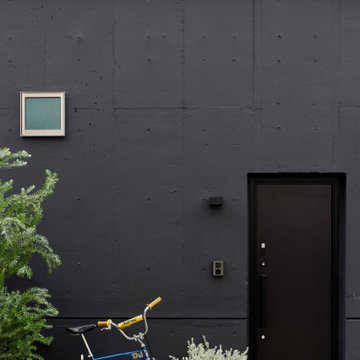
RC部分は、敢えて荒々しい表面に仕上げることで、
グリーンも映える独特な表情を演出しています。
This is an example of a mid-sized modern exterior in Tokyo.
This is an example of a mid-sized modern exterior in Tokyo.

Richmond Hill Design + Build brings you this gorgeous American four-square home, crowned with a charming, black metal roof in Richmond’s historic Ginter Park neighborhood! Situated on a .46 acre lot, this craftsman-style home greets you with double, 8-lite front doors and a grand, wrap-around front porch. Upon entering the foyer, you’ll see the lovely dining room on the left, with crisp, white wainscoting and spacious sitting room/study with French doors to the right. Straight ahead is the large family room with a gas fireplace and flanking 48” tall built-in shelving. A panel of expansive 12’ sliding glass doors leads out to the 20’ x 14’ covered porch, creating an indoor/outdoor living and entertaining space. An amazing kitchen is to the left, featuring a 7’ island with farmhouse sink, stylish gold-toned, articulating faucet, two-toned cabinetry, soft close doors/drawers, quart countertops and premium Electrolux appliances. Incredibly useful butler’s pantry, between the kitchen and dining room, sports glass-front, upper cabinetry and a 46-bottle wine cooler. With 4 bedrooms, 3-1/2 baths and 5 walk-in closets, space will not be an issue. The owner’s suite has a freestanding, soaking tub, large frameless shower, water closet and 2 walk-in closets, as well a nice view of the backyard. Laundry room, with cabinetry and counter space, is conveniently located off of the classic central hall upstairs. Three additional bedrooms, all with walk-in closets, round out the second floor, with one bedroom having attached full bath and the other two bedrooms sharing a Jack and Jill bath. Lovely hickory wood floors, upgraded Craftsman trim package and custom details throughout!
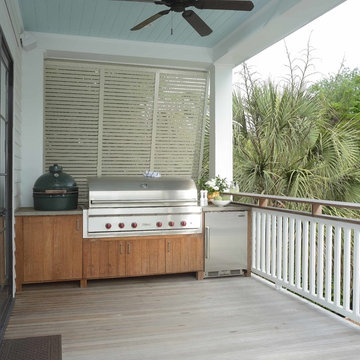
New Outdoor Kitchen includes a green egg, grill and refrigerator.
Jim Sommerset
Design ideas for a mid-sized transitional three-storey white house exterior in Charleston with mixed siding, a gable roof and a metal roof.
Design ideas for a mid-sized transitional three-storey white house exterior in Charleston with mixed siding, a gable roof and a metal roof.
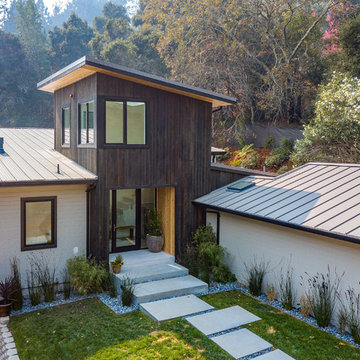
Inspiration for a mid-sized contemporary three-storey brown house exterior in San Francisco with mixed siding, a shed roof and a metal roof.
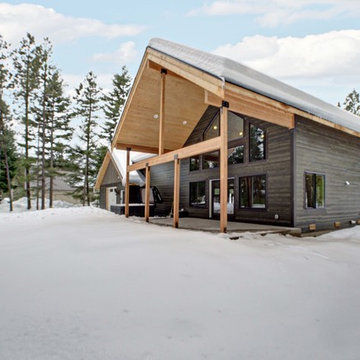
The back exterior of this cabin features a generous covered porch complete with pine tongue and groove, wood beams and posts, and black metal accents. This view also shows you the grand windows and the gorgeous siding!
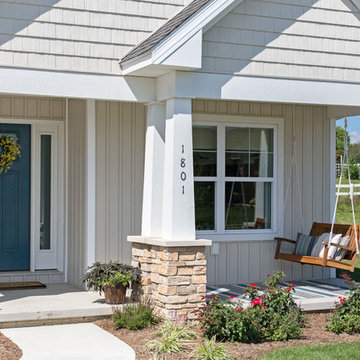
Exterior of a Sycamore plan by Nelson Builders in Mahomet, IL.
Mid-sized country one-storey beige exterior in Chicago with vinyl siding and a gable roof.
Mid-sized country one-storey beige exterior in Chicago with vinyl siding and a gable roof.
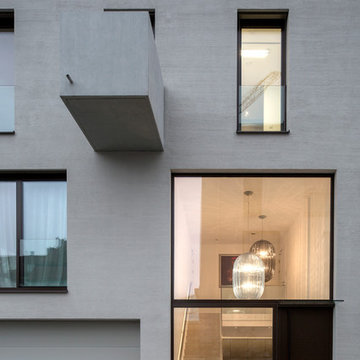
Ein Wohnturm mit 5 Geschossen auf einem quadratischen Grundriss von 12 x 12 m direkt am Donauufer gelegen - als Reminiszenz der ursprünglichen, historischen Geschlechtertürme des mittelalterlichen Regensburgs. Das städtebauliche Konzept von bogevischs buero sieht eine dichte, urbane Qualität für das Quartier vor. Der massive Baukörper mit seiner Lochfassade wird nur an einer Ecke aufgerissen, um dort, hoch oben der 4. Ebene, eine Aussichtslounge vom Wohnbereich in die Donauauen zu bieten. Ansonsten strukturieren nur eine Loggia und zwei Sichtbetonbalkone die Fassade dreidimensional. In der ersten Ebene öffnet sich ein zweigeschossiges Eingangsfoyer und lädt den Nutzer ein das Gebäude zu betreten und beide Wohneinheiten zu erschließen. In der 3. Ebene liegen die Schlafräume, Bad, Ankleide und Hauswirtschaftsraum. Von hier gelangt man über die frei kragende Treppe in das Wohngeschoss der 4. Ebene mit Küche, Essbereich, Arbeitsraum und Gäste-WC. Über eine Rohstahltreppe erweitert sich die Wohnung um einen Rückzugsraum im 5.Geschoss - hier gibt es einen Dachzugang mit großer Dachterrasse, Außenküche und 270°-Blick über Regensburg und den Naturraum der Donauauen. Werthaltige Materialien wie Eiche, Kalkstein, Corian, Kupfer, Glas und Rohstahl bilden zusammen mit den technischen Komponenten ein zeitgemäßes Wohnrefugium.
Fotos Herbert Stolz
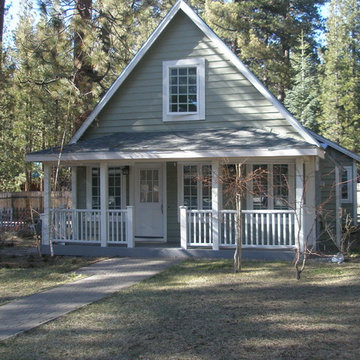
Photo of a mid-sized traditional two-storey green house exterior in Other with vinyl siding, a gable roof and a shingle roof.
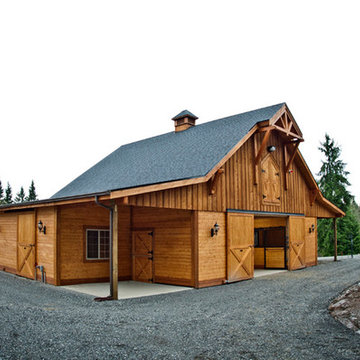
Design ideas for a mid-sized country two-storey brown exterior in Seattle with wood siding and a gable roof.
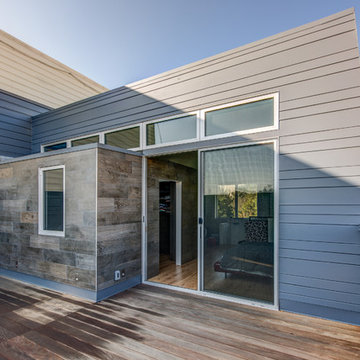
Treve Johnson Photography
Design ideas for a mid-sized modern three-storey grey exterior in San Francisco with wood siding and a flat roof.
Design ideas for a mid-sized modern three-storey grey exterior in San Francisco with wood siding and a flat roof.
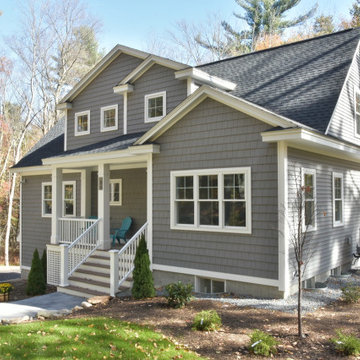
Country Cottage/Bungalow
Design ideas for a mid-sized arts and crafts two-storey grey house exterior in Boston with vinyl siding, a gable roof, a shingle roof, a grey roof and shingle siding.
Design ideas for a mid-sized arts and crafts two-storey grey house exterior in Boston with vinyl siding, a gable roof, a shingle roof, a grey roof and shingle siding.
Mid-sized Exterior Design Ideas
8
