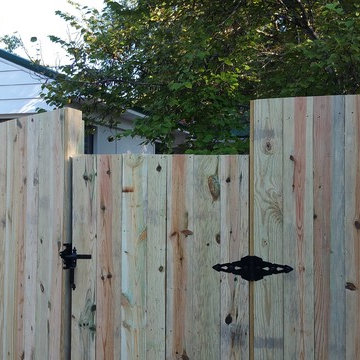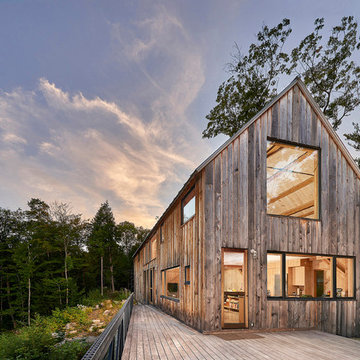Mid-sized Exterior Design Ideas
Refine by:
Budget
Sort by:Popular Today
101 - 120 of 7,451 photos
Item 1 of 3

Cottage stone thin veneer, new LP siding and trim, new Marvin windows with new divided lite patterns, new stained oak front door and light fixtures
Photo of a mid-sized transitional split-level grey house exterior in Chicago with stone veneer, a hip roof, a shingle roof, a black roof and clapboard siding.
Photo of a mid-sized transitional split-level grey house exterior in Chicago with stone veneer, a hip roof, a shingle roof, a black roof and clapboard siding.
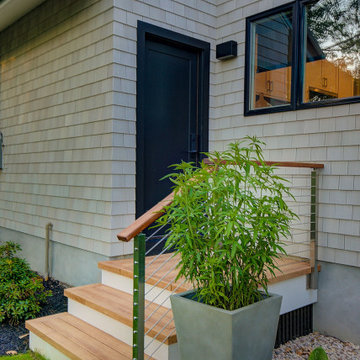
This charming ranch on the north fork of Long Island received a long overdo update. All the windows were replaced with more modern looking black framed Andersen casement windows. The front entry door and garage door compliment each other with the a column of horizontal windows. The Maibec siding really makes this house stand out while complimenting the natural surrounding. Finished with black gutters and leaders that compliment that offer function without taking away from the clean look of the new makeover. The front entry was given a streamlined entry with Timbertech decking and Viewrail railing. The rear deck, also Timbertech and Viewrail, include black lattice that finishes the rear deck with out detracting from the clean lines of this deck that spans the back of the house. The Viewrail provides the safety barrier needed without interfering with the amazing view of the water.
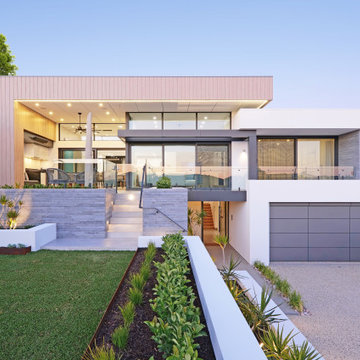
Introducing Our Latest Masterpiece – The Hideaway Retreat - 7 Locke Crescent East Fremantle
Open Times- see our website
When it comes to seeing potential in a building project there are few specialists more adept at putting it all together than Andre and the team at Empire Building Company.
We invite you to come on in and view just what attention to detail looks like.
During a visit we can outline for you why we selected this block of land, our response to it from a design perspective and the completed outcome a double storey elegantly crafted residence focussing on the likely occupiers needs and lifestyle.
In today’s market place the more flexible a home is in form and function the more desirable it will be to live in. This has the dual effect of enhancing lifestyle for its occupants and making the home desirable to a broad market at time of sale and in so doing preserving value.
“From the street the home has a bold presence. Once you step inside, the interior has been designed to have a calming retreat feel to accommodate a modern family, executive or retiring couple or even a family considering having their ageing parents move in.” Andre Malecky
A hallmark of this home, not uncommon when developing in a residential infill location is the clever integration of engineering solutions to the home’s construction. At Empire we revel in this type of construction and design challenged situations and we go to extraordinary lengths to get the solution that best fits budget, timeliness and living amenity. In this home our solution was to employ a two-level strategic geometric design with a specifically engineered cantilevered roof that provides essential amenity but serves to accentuate the façade.
Whilst the best solution for this home was to demolish and build brand new, this is not always the case. At Empire we have extensive experience is working with clients in renovating their existing home and transforming it into their dream home.
This home was strategically positioned to maximise available views, northern exposure and natural light into the residence. Energy Efficiency has been considered for the end user by introduction of double-glazed windows, Velux roof window, insulated roof panels, ceiling and wall insulation, solar panels and even comes with a 3Ph electric car charge point in the opulently tiled garage. Some of the latest user-friendly automation, electronics and appliances will also make the living experience very satisfying.
We invite you to view our latest show home and to discuss with us your current living challenges and aspirations. Being a custom boutique builder, we assess your situation, the block, the current structure and look for ways to maximise the full potential of the location, topography and design brief.
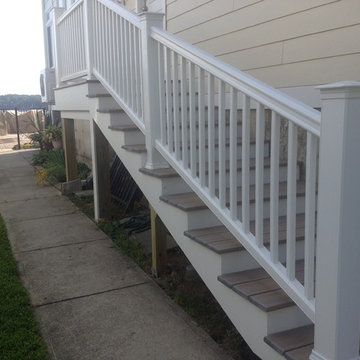
Photo of a mid-sized traditional two-storey beige house exterior in New York with wood siding and a shingle roof.
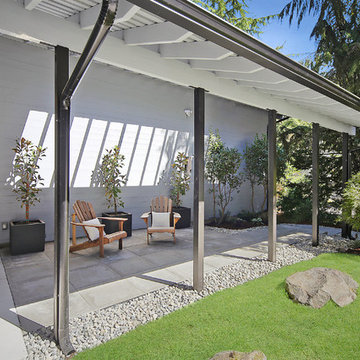
Vicaso
Inspiration for a mid-sized midcentury split-level grey house exterior in Seattle with wood siding, a gable roof and a shingle roof.
Inspiration for a mid-sized midcentury split-level grey house exterior in Seattle with wood siding, a gable roof and a shingle roof.
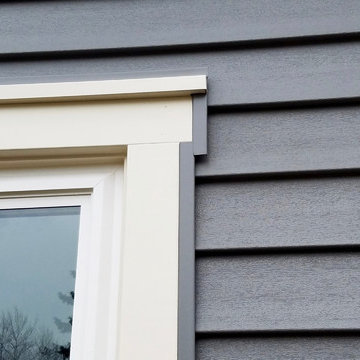
Arlington Heights, IL 60004 Split Level Style Home Exterior Remodel in Vinyl Siding Mastic Quest Deep Granite.
Mid-sized traditional split-level grey house exterior in Other with vinyl siding, a gable roof and a shingle roof.
Mid-sized traditional split-level grey house exterior in Other with vinyl siding, a gable roof and a shingle roof.
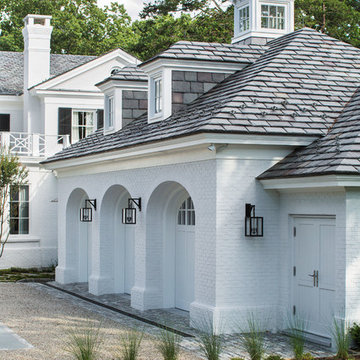
Inspiration for a mid-sized transitional two-storey brick white house exterior in New York with a hip roof and a tile roof.
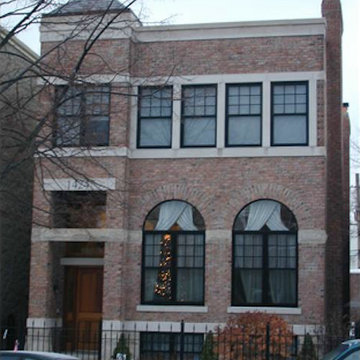
Photo of a mid-sized transitional three-storey brick brown apartment exterior in Chicago with a hip roof and a shingle roof.
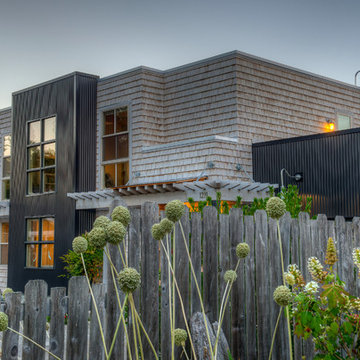
Photography by Lucas Henning.
This is an example of a mid-sized contemporary two-storey brown house exterior in Seattle with mixed siding, a flat roof and a metal roof.
This is an example of a mid-sized contemporary two-storey brown house exterior in Seattle with mixed siding, a flat roof and a metal roof.
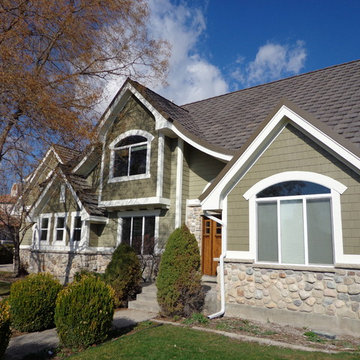
Mid-sized arts and crafts two-storey green exterior in Salt Lake City with mixed siding.
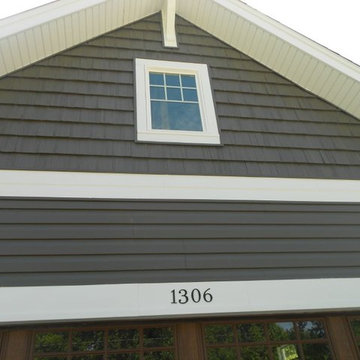
Close-up of upfront. Up top is Mastic Vinyl Shake Siding and the bottom is Mastic Vinyl Dutch Lap, both in Rockaway Gray.
Photo of a mid-sized traditional two-storey grey exterior in St Louis with vinyl siding.
Photo of a mid-sized traditional two-storey grey exterior in St Louis with vinyl siding.
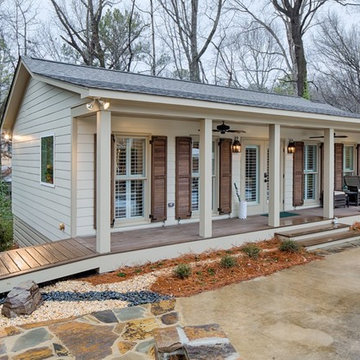
Heith Comer
Mid-sized transitional one-storey beige exterior in Birmingham with concrete fiberboard siding and a gambrel roof.
Mid-sized transitional one-storey beige exterior in Birmingham with concrete fiberboard siding and a gambrel roof.
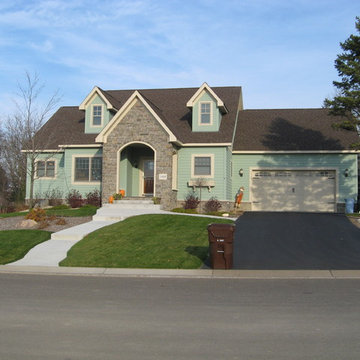
Cape Cod Colonial Characteristics:
• White or Gray 6" Lap Siding
• Occasionally Wood Shingles for Siding Were Used
• Double Hung Windows
• Shutters
• Corner Boards
• 10/12 to 12/12 Roof Slope
• Gable Roof
• Center Chiminey
Mega Homes ( http://www.mega-homes.com/)
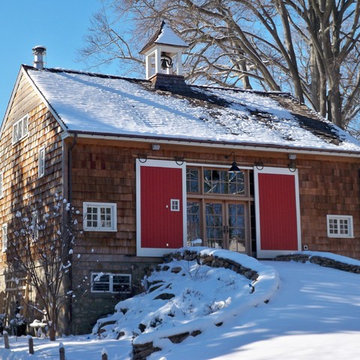
Orion General Contractors
Mid-sized country exterior in Philadelphia.
Mid-sized country exterior in Philadelphia.

Louisa, San Clemente Coastal Modern Architecture
The brief for this modern coastal home was to create a place where the clients and their children and their families could gather to enjoy all the beauty of living in Southern California. Maximizing the lot was key to unlocking the potential of this property so the decision was made to excavate the entire property to allow natural light and ventilation to circulate through the lower level of the home.
A courtyard with a green wall and olive tree act as the lung for the building as the coastal breeze brings fresh air in and circulates out the old through the courtyard.
The concept for the home was to be living on a deck, so the large expanse of glass doors fold away to allow a seamless connection between the indoor and outdoors and feeling of being out on the deck is felt on the interior. A huge cantilevered beam in the roof allows for corner to completely disappear as the home looks to a beautiful ocean view and Dana Point harbor in the distance. All of the spaces throughout the home have a connection to the outdoors and this creates a light, bright and healthy environment.
Passive design principles were employed to ensure the building is as energy efficient as possible. Solar panels keep the building off the grid and and deep overhangs help in reducing the solar heat gains of the building. Ultimately this home has become a place that the families can all enjoy together as the grand kids create those memories of spending time at the beach.
Images and Video by Aandid Media.
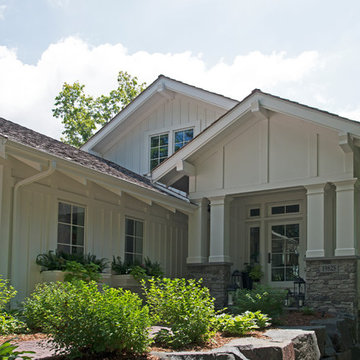
Shooting Star Photography
In Collaboration with Charles Cudd Co.
This is an example of a mid-sized contemporary two-storey white house exterior in Minneapolis with wood siding and a shingle roof.
This is an example of a mid-sized contemporary two-storey white house exterior in Minneapolis with wood siding and a shingle roof.
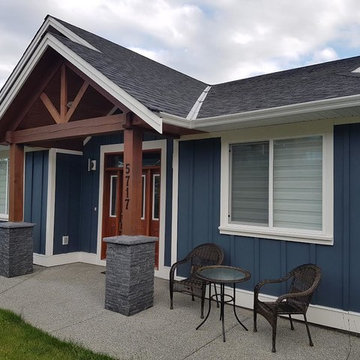
This is an example of a mid-sized arts and crafts one-storey blue house exterior in Vancouver with wood siding, a gable roof and a shingle roof.
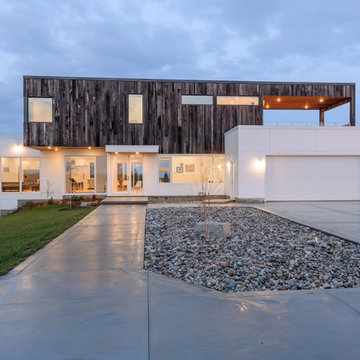
Photo Chris Berg Photography
http://www.chrisberg.ca/
Photo of a mid-sized modern three-storey white house exterior in Toronto with a flat roof and mixed siding.
Photo of a mid-sized modern three-storey white house exterior in Toronto with a flat roof and mixed siding.
Mid-sized Exterior Design Ideas
6
