Mid-sized Exterior Design Ideas with a Metal Roof
Refine by:
Budget
Sort by:Popular Today
1 - 20 of 15,107 photos
Item 1 of 3

Hood House is a playful protector that respects the heritage character of Carlton North whilst celebrating purposeful change. It is a luxurious yet compact and hyper-functional home defined by an exploration of contrast: it is ornamental and restrained, subdued and lively, stately and casual, compartmental and open.
For us, it is also a project with an unusual history. This dual-natured renovation evolved through the ownership of two separate clients. Originally intended to accommodate the needs of a young family of four, we shifted gears at the eleventh hour and adapted a thoroughly resolved design solution to the needs of only two. From a young, nuclear family to a blended adult one, our design solution was put to a test of flexibility.
The result is a subtle renovation almost invisible from the street yet dramatic in its expressive qualities. An oblique view from the northwest reveals the playful zigzag of the new roof, the rippling metal hood. This is a form-making exercise that connects old to new as well as establishing spatial drama in what might otherwise have been utilitarian rooms upstairs. A simple palette of Australian hardwood timbers and white surfaces are complimented by tactile splashes of brass and rich moments of colour that reveal themselves from behind closed doors.
Our internal joke is that Hood House is like Lazarus, risen from the ashes. We’re grateful that almost six years of hard work have culminated in this beautiful, protective and playful house, and so pleased that Glenda and Alistair get to call it home.

This is an example of a mid-sized modern two-storey brick house exterior in Canberra - Queanbeyan with a gable roof, a metal roof and a grey roof.

Photo of a mid-sized contemporary two-storey multi-coloured house exterior in Gold Coast - Tweed with mixed siding, a flat roof, a metal roof, a black roof and clapboard siding.
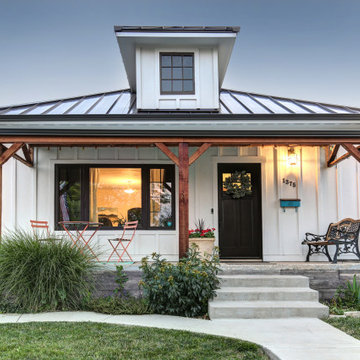
This urban craftsman style bungalow was a pop-top renovation to make room for a growing family. We transformed a stucco exterior to this beautiful board and batten farmhouse style. You can find this home near Sloans Lake in Denver in an up and coming neighborhood of west Denver.
Colorado Siding Repair replaced the siding and panted the white farmhouse with Sherwin Williams Duration exterior paint.
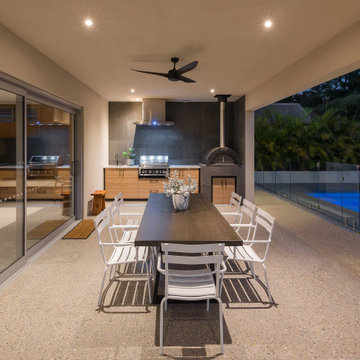
The Project brief for this job was to create a modern two-storey residence for their family home in South Perth. Brad was after a clean contemporary look. We kept the form quite simple and standard to ensure building costs were low, however we incorporated feature piers and stepped the facade cleverly to produce a great looking property.
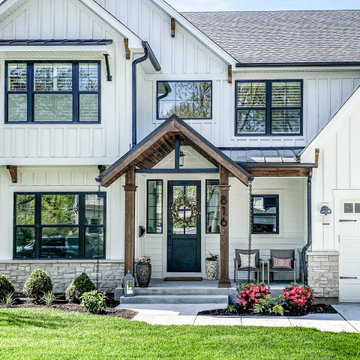
Inspiration for a mid-sized country two-storey white house exterior in Chicago with concrete fiberboard siding and a metal roof.
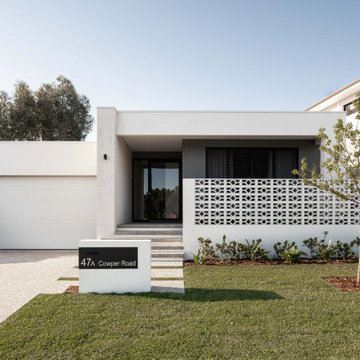
Design ideas for a mid-sized one-storey white house exterior in Perth with mixed siding, a flat roof and a metal roof.
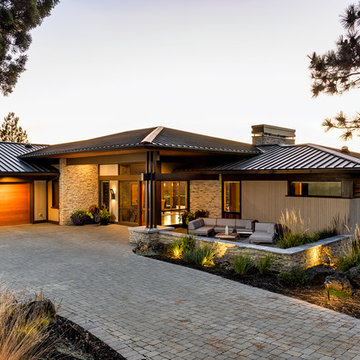
Design ideas for a mid-sized contemporary one-storey beige house exterior in Other with mixed siding, a hip roof and a metal roof.
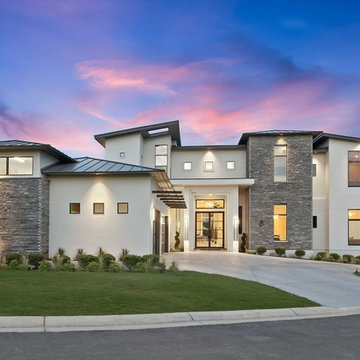
This is an example of a mid-sized contemporary two-storey stucco white house exterior in Austin with a metal roof.
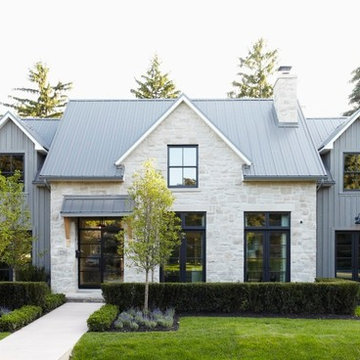
At Murakami Design Inc., we are in the business of creating and building residences that bring comfort and delight to the lives of their owners.
Murakami provides the full range of services involved in designing and building new homes, or in thoroughly reconstructing and updating existing dwellings.
From historical research and initial sketches to construction drawings and on-site supervision, we work with clients every step of the way to achieve their vision and ensure their satisfaction.
We collaborate closely with such professionals as landscape architects and interior designers, as well as structural, mechanical and electrical engineers, respecting their expertise in helping us develop fully integrated design solutions.
Finally, our team stays abreast of all the latest developments in construction materials and techniques.

Фасад дома облицован скандинавской тонкопиленой доской с поднятым ворсом, окрашенной на производстве.
Оконные откосы и декор — из сухой строганой доски толщиной 45мм.

Mid-sized modern two-storey brick orange house exterior in Other with a gable roof, a metal roof and a black roof.
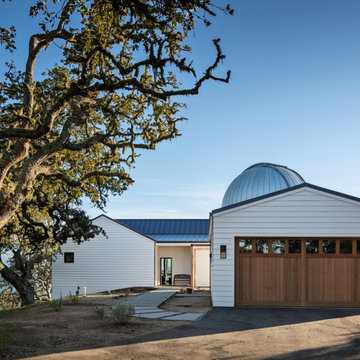
This all-electric certified Passive House sits on a 10-acre parcel in Cachagua, a rural area of Carmel Valley, California. The 2,277-square-foot, 3-bedroom, 2.5-bath residence was built next to an observatory, the initial draw for the owners who are avid star gazers. The hues of the home’s interior are intentionally neutral, focusing attention on the dramatic natural surroundings. The great room and adjacent bedroom feature pitched ceilings accented with dark wood beam trestles, lending a sense of expansiveness and elegance. Built-in cabinetry and shelving take maximum advantage of the space.
Given that it is located in a Wildland—Urban Interface zone, Trex® deck and railing materials, a metal roof and special finishes were added to the exterior to decrease flammability. This helped protect the home during a 2020 wildfire. A state-of-the-art heat recovery ventilation system (HRV) is designed to prevent infiltration of smoke to the interior.
Thanks to the highly efficient HRV, and the application of advanced insulation and air sealing techniques, the energy demand for space conditioning is about 90 percent less than a traditionally built structure. The remainder of the home’s energy needs are provided by a solar array. Windows were strategically placed to capitalize on the mountain and valley views as well as naturally control heat gain from the sun.
The observatory, once the sole building on the property, now includes a two car garage and a cozy room for relaxing until the stars make their appearance. While the home was under construction and interior walls still uncovered, it was used to demonstrate Passive House techniques and technologies and related benefits.
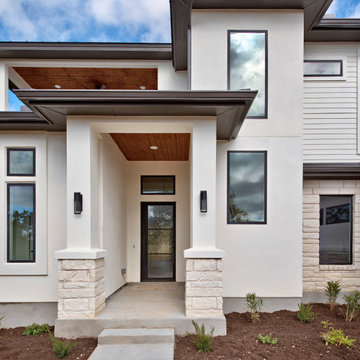
Photo of a mid-sized transitional two-storey stucco white house exterior in Austin with a hip roof, a metal roof and a grey roof.
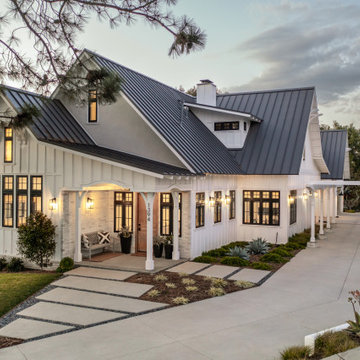
Magnolia - Carlsbad, CA
3,000+ sf two-story home, 4 bedrooms, 3.5 baths, plus a connected two-stall garage/ exercise space with bonus room above.
Magnolia is a significant transformation of the owner's childhood home. Features like the steep 12:12 metal roofs softening to 3:12 pitches; soft arch-shaped doug fir beams; custom-designed double gable brackets; exaggerated beam extensions; a detached arched/ louvered carport marching along the front of the home; an expansive rear deck with beefy brick bases with quad columns, large protruding arched beams; an arched louvered structure centered on an outdoor fireplace; cased out openings, detailed trim work throughout the home; and many other architectural features have created a unique and elegant home along Highland Ave. in Carlsbad, CA.

Inspiration for a mid-sized country one-storey beige house exterior in Austin with mixed siding, a gable roof, a metal roof, a grey roof and board and batten siding.

Inspiration for a mid-sized modern one-storey white house exterior in Austin with wood siding, a shed roof, a metal roof, a black roof and board and batten siding.

Photo of a mid-sized country one-storey white house exterior in Austin with concrete fiberboard siding, a gable roof, a metal roof, a black roof and board and batten siding.
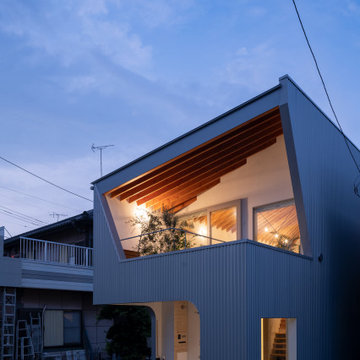
夜景
Photo by Masao Nishikawa
This is an example of a mid-sized modern two-storey house exterior in Tokyo with a metal roof.
This is an example of a mid-sized modern two-storey house exterior in Tokyo with a metal roof.
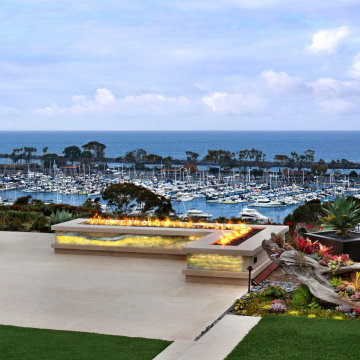
Fire-pit with back lighted Onyx veneer & Ocean views
Inspiration for a mid-sized transitional white house exterior in Orange County with a metal roof.
Inspiration for a mid-sized transitional white house exterior in Orange County with a metal roof.
Mid-sized Exterior Design Ideas with a Metal Roof
1